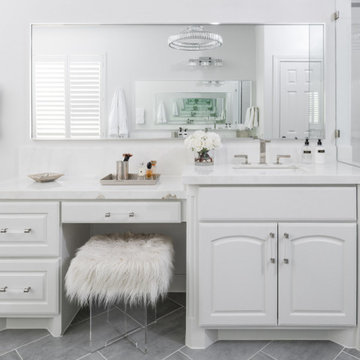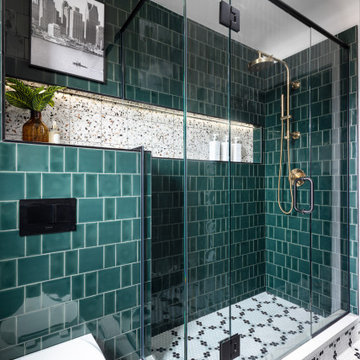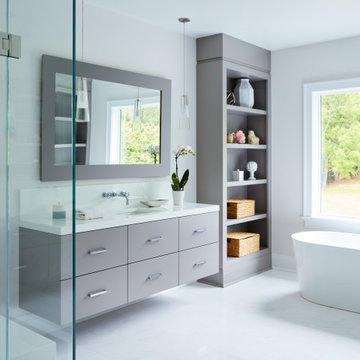Бирюзовая ванная комната в стиле неоклассика (современная классика) – фото дизайна интерьера
Сортировать:
Бюджет
Сортировать:Популярное за сегодня
1 - 20 из 4 157 фото

Идея дизайна: главная ванная комната среднего размера в стиле неоклассика (современная классика) с синими фасадами, душем без бортиков, мраморной плиткой, синими стенами, полом из керамогранита, врезной раковиной, столешницей из искусственного кварца, белым полом, душем с распашными дверями, белой столешницей, сиденьем для душа, тумбой под две раковины, встроенной тумбой, белой плиткой и фасадами с утопленной филенкой

After Picture with the carrara look quartz counter, under mounted sinks, flat panel white vanity and dark porcelain tile..
Пример оригинального дизайна: маленькая ванная комната в стиле неоклассика (современная классика) с белыми фасадами, ванной в нише, душем в нише, раздельным унитазом, белой плиткой, керамической плиткой, полом из керамогранита, врезной раковиной, столешницей из искусственного кварца и фасадами с утопленной филенкой для на участке и в саду
Пример оригинального дизайна: маленькая ванная комната в стиле неоклассика (современная классика) с белыми фасадами, ванной в нише, душем в нише, раздельным унитазом, белой плиткой, керамической плиткой, полом из керамогранита, врезной раковиной, столешницей из искусственного кварца и фасадами с утопленной филенкой для на участке и в саду

Asheville 1296 luxurious Owner's Bath with freestanding tub and Carerra marble.
Пример оригинального дизайна: большая главная ванная комната в стиле неоклассика (современная классика) с врезной раковиной, фасадами с утопленной филенкой, белыми фасадами, мраморной столешницей, отдельно стоящей ванной, душем в нише, белой плиткой, серыми стенами, керамогранитной плиткой, полом из керамогранита и белым полом
Пример оригинального дизайна: большая главная ванная комната в стиле неоклассика (современная классика) с врезной раковиной, фасадами с утопленной филенкой, белыми фасадами, мраморной столешницей, отдельно стоящей ванной, душем в нише, белой плиткой, серыми стенами, керамогранитной плиткой, полом из керамогранита и белым полом

Located in stylish Chelsea, this updated five-floor townhouse incorporates both a bold, modern aesthetic and sophisticated, polished taste. Palettes range from vibrant and playful colors in the family and kids’ spaces to softer, rich tones in the master bedroom and formal dining room. DHD interiors embraced the client’s adventurous taste, incorporating dynamic prints and striking wallpaper into each room, and a stunning floor-to-floor stair runner. Lighting became one of the most crucial elements as well, as ornate vintage fixtures and eye-catching sconces are featured throughout the home.
Photography: Emily Andrews
Architect: Robert Young Architecture
3 Bedrooms / 4,000 Square Feet

Playful and relaxed, honoring classical Victorian elements with contemporary living for a modern young family.
На фото: главная ванная комната в стиле неоклассика (современная классика) с белыми фасадами, отдельно стоящей ванной, черно-белой плиткой, мраморной плиткой, синими стенами, мраморным полом, мраморной столешницей, серым полом, серой столешницей, тумбой под две раковины и встроенной тумбой с
На фото: главная ванная комната в стиле неоклассика (современная классика) с белыми фасадами, отдельно стоящей ванной, черно-белой плиткой, мраморной плиткой, синими стенами, мраморным полом, мраморной столешницей, серым полом, серой столешницей, тумбой под две раковины и встроенной тумбой с

На фото: ванная комната в стиле неоклассика (современная классика) с фасадами с утопленной филенкой, серыми фасадами, душем в нише, синей плиткой, белыми стенами, врезной раковиной, столешницей из искусственного кварца, разноцветным полом, душем с раздвижными дверями, белой столешницей, тумбой под одну раковину, встроенной тумбой, деревянными стенами и душевой кабиной

Bathroom Remodel in Melrose, MA, transitional, leaning traditional. Maple wood double sink vanity with a light gray painted finish, black slate-look porcelain floor tile, honed marble countertop, custom shower with wall niche, honed marble 3x6 shower tile and pencil liner, matte black faucets and shower fixtures, dark bronze cabinet hardware.

Julep Studio, LLC
Идея дизайна: маленькая детская ванная комната в стиле неоклассика (современная классика) с плоскими фасадами, белыми фасадами, ванной в нише, душем над ванной, раздельным унитазом, синей плиткой, стеклянной плиткой, белыми стенами, полом из керамогранита, настольной раковиной, столешницей из плитки, белым полом, душем с раздвижными дверями, белой столешницей, тумбой под одну раковину, подвесной тумбой, панелями на стенах и акцентной стеной для на участке и в саду
Идея дизайна: маленькая детская ванная комната в стиле неоклассика (современная классика) с плоскими фасадами, белыми фасадами, ванной в нише, душем над ванной, раздельным унитазом, синей плиткой, стеклянной плиткой, белыми стенами, полом из керамогранита, настольной раковиной, столешницей из плитки, белым полом, душем с раздвижными дверями, белой столешницей, тумбой под одну раковину, подвесной тумбой, панелями на стенах и акцентной стеной для на участке и в саду

Our clients had been in their home since the early 1980’s and decided it was time for some updates. We took on the kitchen, two bathrooms and a powder room.
This petite master bathroom primarily had storage and space planning challenges. Since the wife uses a larger bath down the hall, this bath is primarily the husband’s domain and was designed with his needs in mind. We started out by converting an existing alcove tub to a new shower since the tub was never used. The custom shower base and decorative tile are now visible through the glass shower door and help to visually elongate the small room. A Kohler tailored vanity provides as much storage as possible in a small space, along with a small wall niche and large medicine cabinet to supplement. “Wood” plank tile, specialty wall covering and the darker vanity and glass accents give the room a more masculine feel as was desired. Floor heating and 1 piece ceramic vanity top add a bit of luxury to this updated modern feeling space.
Designed by: Susan Klimala, CKD, CBD
Photography by: Michael Alan Kaskel
For more information on kitchen and bath design ideas go to: www.kitchenstudio-ge.com

This ensuite girl’s bathroom doubles as a family room guest bath. Our focus was to create an environment that was somewhat feminine but yet very neutral. The unlacquered brass finishes combined with lava rock flooring and neutral color palette creates a durable yet elegant atmosphere to this compromise.

A new tub was installed with a tall but thin-framed sliding glass door—a thoughtful design to accommodate taller family and guests. The shower walls were finished in a Porcelain marble-looking tile to match the vanity and floor tile, a beautiful deep blue that also grounds the space and pulls everything together. All-in-all, Gayler Design Build took a small cramped bathroom and made it feel spacious and airy, even without a window!

Идея дизайна: ванная комната в стиле неоклассика (современная классика) с встроенной тумбой

By Thrive Design Group
На фото: ванная комната среднего размера в стиле неоклассика (современная классика) с синими фасадами, ванной в нише, душем в нише, раздельным унитазом, белой плиткой, керамической плиткой, белыми стенами, мраморным полом, врезной раковиной, столешницей из искусственного кварца, белым полом, шторкой для ванной и фасадами с утопленной филенкой с
На фото: ванная комната среднего размера в стиле неоклассика (современная классика) с синими фасадами, ванной в нише, душем в нише, раздельным унитазом, белой плиткой, керамической плиткой, белыми стенами, мраморным полом, врезной раковиной, столешницей из искусственного кварца, белым полом, шторкой для ванной и фасадами с утопленной филенкой с

Свежая идея для дизайна: ванная комната в стиле неоклассика (современная классика) - отличное фото интерьера

Источник вдохновения для домашнего уюта: главная ванная комната среднего размера в стиле неоклассика (современная классика) с фасадами в стиле шейкер, синими фасадами, отдельно стоящей ванной, душем без бортиков, раздельным унитазом, белой плиткой, керамической плиткой, белыми стенами, мраморным полом, врезной раковиной, мраморной столешницей, серым полом, душем с раздвижными дверями, серой столешницей, тумбой под две раковины, напольной тумбой и нишей

Antique dresser turned tiled bathroom vanity has custom screen walls built to provide privacy between the multi green tiled shower and neutral colored and zen ensuite bedroom.

Стильный дизайн: главная ванная комната среднего размера в стиле неоклассика (современная классика) с белыми фасадами, отдельно стоящей ванной, душем без бортиков, раздельным унитазом, белой плиткой, керамогранитной плиткой, синими стенами, полом из керамогранита, врезной раковиной, столешницей из искусственного кварца, разноцветным полом, душем с распашными дверями, серой столешницей, сиденьем для душа, тумбой под две раковины, встроенной тумбой и фасадами в стиле шейкер - последний тренд

Источник вдохновения для домашнего уюта: главная ванная комната среднего размера в стиле неоклассика (современная классика) с плоскими фасадами, серыми фасадами, отдельно стоящей ванной, угловым душем, серыми стенами, полом из керамогранита, врезной раковиной, столешницей из искусственного кварца, белым полом, душем с распашными дверями, белой столешницей, тумбой под одну раковину и подвесной тумбой

Newly constructed double vanity bath with separate soaking tub and shower for two teenage sisters. Subway tile, herringbone tile, porcelain handle lever faucets, and schoolhouse style light fixtures give a vintage twist to a contemporary bath.

We removed the long wall of mirrors and moved the tub into the empty space at the left end of the vanity. We replaced the carpet with a beautiful and durable Luxury Vinyl Plank. We simply refaced the double vanity with a shaker style.
Бирюзовая ванная комната в стиле неоклассика (современная классика) – фото дизайна интерьера
1