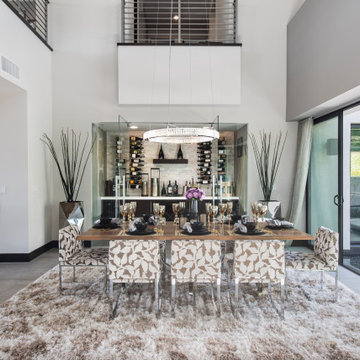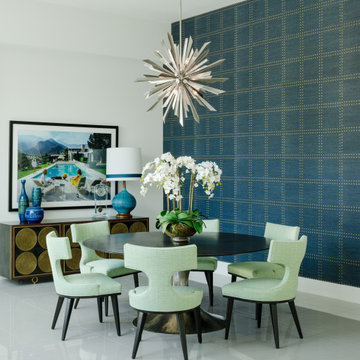Бирюзовая столовая с серым полом – фото дизайна интерьера
Сортировать:
Бюджет
Сортировать:Популярное за сегодня
1 - 20 из 132 фото
1 из 3

Une belle et grande maison de l’Île Saint Denis, en bord de Seine. Ce qui aura constitué l’un de mes plus gros défis ! Madame aime le pop, le rose, le batik, les 50’s-60’s-70’s, elle est tendre, romantique et tient à quelques références qui ont construit ses souvenirs de maman et d’amoureuse. Monsieur lui, aime le minimalisme, le minéral, l’art déco et les couleurs froides (et le rose aussi quand même!). Tous deux aiment les chats, les plantes, le rock, rire et voyager. Ils sont drôles, accueillants, généreux, (très) patients mais (super) perfectionnistes et parfois difficiles à mettre d’accord ?
Et voilà le résultat : un mix and match de folie, loin de mes codes habituels et du Wabi-sabi pur et dur, mais dans lequel on retrouve l’essence absolue de cette démarche esthétique japonaise : donner leur chance aux objets du passé, respecter les vibrations, les émotions et l’intime conviction, ne pas chercher à copier ou à être « tendance » mais au contraire, ne jamais oublier que nous sommes des êtres uniques qui avons le droit de vivre dans un lieu unique. Que ce lieu est rare et inédit parce que nous l’avons façonné pièce par pièce, objet par objet, motif par motif, accord après accord, à notre image et selon notre cœur. Cette maison de bord de Seine peuplée de trouvailles vintage et d’icônes du design respire la bonne humeur et la complémentarité de ce couple de clients merveilleux qui resteront des amis. Des clients capables de franchir l’Atlantique pour aller chercher des miroirs que je leur ai proposés mais qui, le temps de passer de la conception à la réalisation, sont sold out en France. Des clients capables de passer la journée avec nous sur le chantier, mètre et niveau à la main, pour nous aider à traquer la perfection dans les finitions. Des clients avec qui refaire le monde, dans la quiétude du jardin, un verre à la main, est un pur moment de bonheur. Merci pour votre confiance, votre ténacité et votre ouverture d’esprit. ????
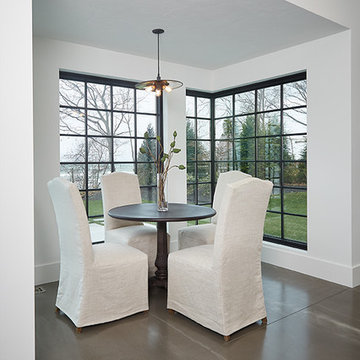
Идея дизайна: столовая в стиле модернизм с с кухонным уголком, белыми стенами и серым полом
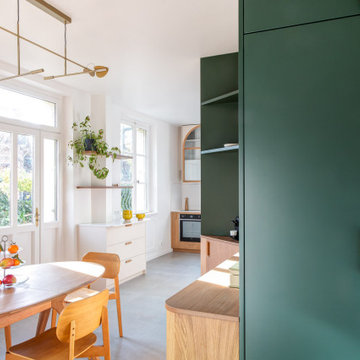
La grande cuisine de 30m² présente un design caractérisé par l’utilisation de formes arrondies et agrémentée de surfaces vitrées, associant harmonieusement le bois de chêne et créant un contraste élégant avec la couleur blanche.
Le sol est revêtu de céramique, tandis qu’un mur est orné de la teinte Lichen Atelier Germain.

Источник вдохновения для домашнего уюта: отдельная столовая среднего размера в современном стиле с белыми стенами, полом из сланца и серым полом без камина

dining room with al-fresco dining trellis
На фото: огромная столовая в современном стиле с серыми стенами и серым полом без камина
На фото: огромная столовая в современном стиле с серыми стенами и серым полом без камина
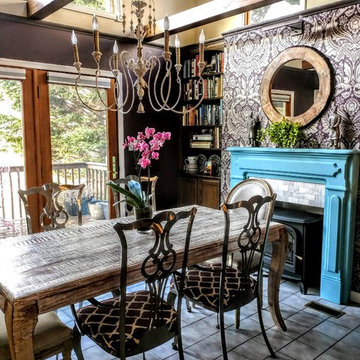
wood beams, built in bookshelves, wallpaper fireplace wall, whitewash table
Идея дизайна: столовая в стиле фьюжн с бежевыми стенами, стандартным камином, фасадом камина из плитки и серым полом
Идея дизайна: столовая в стиле фьюжн с бежевыми стенами, стандартным камином, фасадом камина из плитки и серым полом
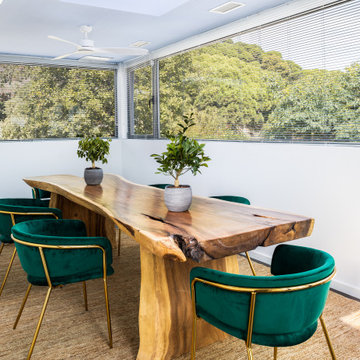
Свежая идея для дизайна: отдельная столовая среднего размера в современном стиле с белыми стенами и серым полом без камина - отличное фото интерьера

A table space to gather people together. The dining table is a Danish design and is extendable, set against a contemporary Nordic forest mural.
Пример оригинального дизайна: огромная кухня-столовая в скандинавском стиле с бетонным полом, серым полом, зелеными стенами и обоями на стенах без камина
Пример оригинального дизайна: огромная кухня-столовая в скандинавском стиле с бетонным полом, серым полом, зелеными стенами и обоями на стенах без камина
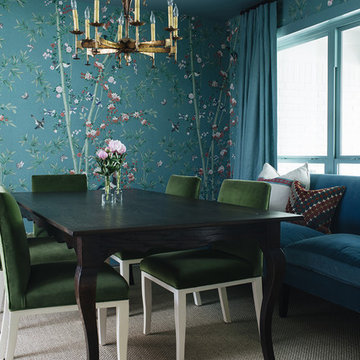
Свежая идея для дизайна: столовая в стиле неоклассика (современная классика) с разноцветными стенами, ковровым покрытием и серым полом без камина - отличное фото интерьера
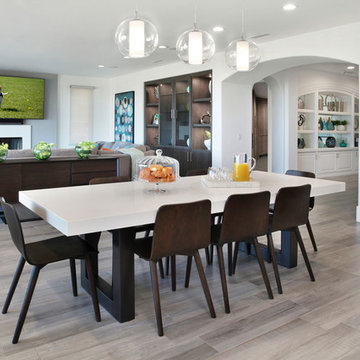
This great room serves as a spacious gathering place for a young, active family. The room has several custom-designed features, including the built-in display cabinet and one-of-a-kind white quartz dining table.
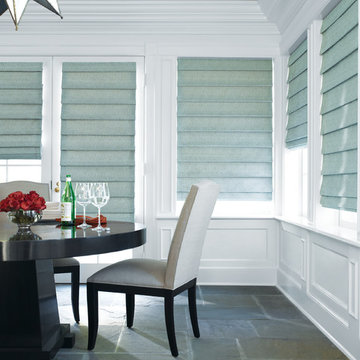
Источник вдохновения для домашнего уюта: гостиная-столовая среднего размера в стиле неоклассика (современная классика) с белыми стенами, полом из керамической плитки и серым полом без камина
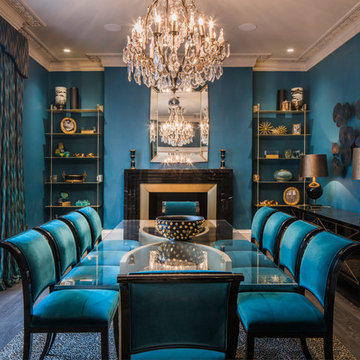
На фото: отдельная столовая в современном стиле с синими стенами, темным паркетным полом, стандартным камином и серым полом с

Источник вдохновения для домашнего уюта: кухня-столовая среднего размера в стиле модернизм с белыми стенами, бетонным полом, серым полом, сводчатым потолком и панелями на части стены без камина

Herbert Stolz, Regensburg
Пример оригинального дизайна: большая кухня-столовая в современном стиле с белыми стенами, бетонным полом, двусторонним камином, фасадом камина из бетона и серым полом
Пример оригинального дизайна: большая кухня-столовая в современном стиле с белыми стенами, бетонным полом, двусторонним камином, фасадом камина из бетона и серым полом
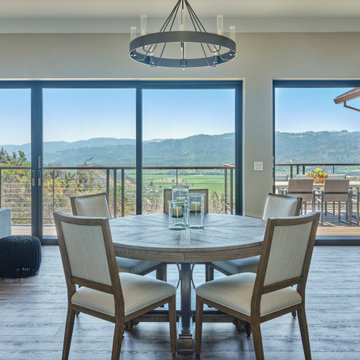
From architecture to finishing touches, this Napa Valley home exudes elegance, sophistication and rustic charm.
The elegantly designed dining room with sophisticated furniture and exquisite lighting offers breathtaking views.
---
Project by Douglah Designs. Their Lafayette-based design-build studio serves San Francisco's East Bay areas, including Orinda, Moraga, Walnut Creek, Danville, Alamo Oaks, Diablo, Dublin, Pleasanton, Berkeley, Oakland, and Piedmont.
For more about Douglah Designs, see here: http://douglahdesigns.com/
To learn more about this project, see here: https://douglahdesigns.com/featured-portfolio/napa-valley-wine-country-home-design/
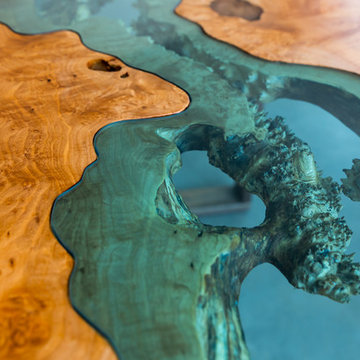
This Live Edge River Dining Table is handmade using Canadian West Coast Big Leaf Maple for the top and a choice between custom wood legs, using Oregon Black Walnut. Also as well as many options of steel. The glass is custom CNC cut out of 6mm Azure Blue Glass with the edges smoothed down to be safe to touch.
_____________________________________________________________________
PROCESS //
These pieces undergo a 4 layer satin hardwax finish (OSMO Polyx) this helps protect from any spills or stains or sun fade and will keep the overall beauty of the wood.
Dimensions are custom and range from 30"W x 60"L --- 50"W x 144"L
We use epoxy to fill voids and cracks to prevent cracks from growing and to stabilize the wood.
Top is made from 2 slabs of amazing figured Big Leaf Maple with tons of Curling and Birdseye.
All Slabs are Kiln or air dried to single digit moisture levels to create long lasting quality slabs of the finest hardwoods. Hardwoods are locally sourced.
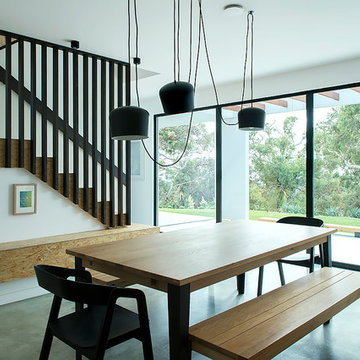
Dining room and staircase
photo by Jody Darcy
Источник вдохновения для домашнего уюта: кухня-столовая среднего размера в современном стиле с белыми стенами, бетонным полом и серым полом
Источник вдохновения для домашнего уюта: кухня-столовая среднего размера в современном стиле с белыми стенами, бетонным полом и серым полом
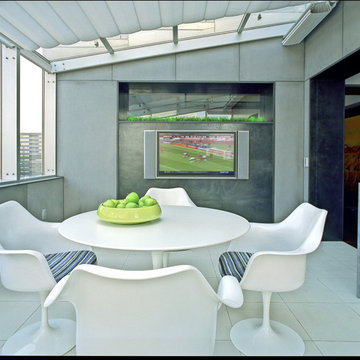
We created this conservatory by opening up the exterior wall of the kitchen allowing this breakfast area to have spectacular views of the city. This wonderfully lit and bright space is adjacent to the formal dining room, separated by a hot-rolled steel T.V for maximum convenience. the walls are paneled with an Eco- cement wall panel for an indoor/outdoor feeling.
Photo by: Andre Garn
Бирюзовая столовая с серым полом – фото дизайна интерьера
1
