Бирюзовая столовая с паркетным полом среднего тона – фото дизайна интерьера
Сортировать:Популярное за сегодня
1 - 20 из 426 фото

Свежая идея для дизайна: столовая в стиле ретро с белыми стенами, паркетным полом среднего тона и коричневым полом - отличное фото интерьера

Blue grasscloth dining room.
Phil Goldman Photography
Свежая идея для дизайна: отдельная столовая среднего размера в стиле неоклассика (современная классика) с синими стенами, паркетным полом среднего тона, коричневым полом и обоями на стенах без камина - отличное фото интерьера
Свежая идея для дизайна: отдельная столовая среднего размера в стиле неоклассика (современная классика) с синими стенами, паркетным полом среднего тона, коричневым полом и обоями на стенах без камина - отличное фото интерьера

Стильный дизайн: отдельная столовая в стиле неоклассика (современная классика) с зелеными стенами, паркетным полом среднего тона и коричневым полом - последний тренд

Olivier Chabaud
Источник вдохновения для домашнего уюта: гостиная-столовая в стиле фьюжн с белыми стенами, паркетным полом среднего тона, коричневым полом и сводчатым потолком
Источник вдохновения для домашнего уюта: гостиная-столовая в стиле фьюжн с белыми стенами, паркетным полом среднего тона, коричневым полом и сводчатым потолком

Источник вдохновения для домашнего уюта: большая гостиная-столовая в классическом стиле с зелеными стенами, паркетным полом среднего тона, стандартным камином, фасадом камина из камня, коричневым полом, балками на потолке и панелями на части стены
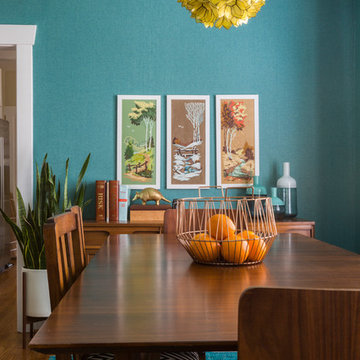
На фото: маленькая гостиная-столовая в стиле фьюжн с синими стенами и паркетным полом среднего тона без камина для на участке и в саду с
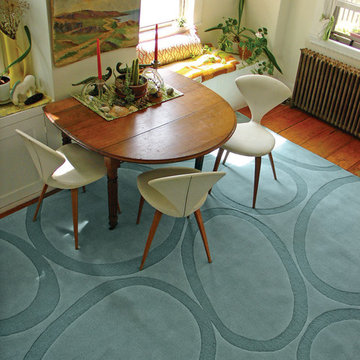
Lulu is one of our classic designs resembling the patterns of beach rocks, stacks of wood and frozen bubbles in the ice. angela adams hand-tufted wool rugs are incredibly unique, textural and timeless. Made with 100% New Zealand wool. Cut and loop pile.
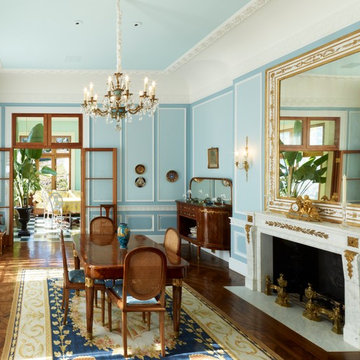
Стильный дизайн: большая отдельная столовая в классическом стиле с синими стенами, фасадом камина из камня, паркетным полом среднего тона, стандартным камином и коричневым полом - последний тренд
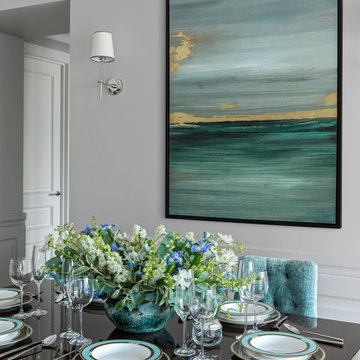
Дизайн-проект реализован Архитектором-Дизайнером Екатериной Ялалтыновой. Комплектация и декорирование - Бюро9. Строительная компания - ООО "Шафт"
Источник вдохновения для домашнего уюта: отдельная столовая среднего размера в классическом стиле с серыми стенами, паркетным полом среднего тона и коричневым полом
Источник вдохновения для домашнего уюта: отдельная столовая среднего размера в классическом стиле с серыми стенами, паркетным полом среднего тона и коричневым полом
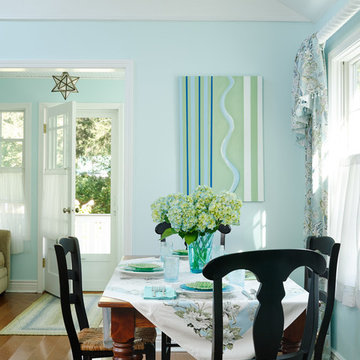
Gridley + Graves Photographers
Источник вдохновения для домашнего уюта: столовая в морском стиле с синими стенами и паркетным полом среднего тона
Источник вдохновения для домашнего уюта: столовая в морском стиле с синими стенами и паркетным полом среднего тона
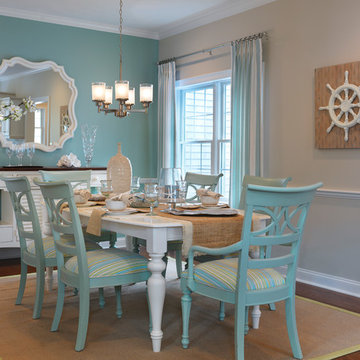
Nat Rea Photography
Источник вдохновения для домашнего уюта: столовая среднего размера в морском стиле с синими стенами и паркетным полом среднего тона
Источник вдохновения для домашнего уюта: столовая среднего размера в морском стиле с синими стенами и паркетным полом среднего тона
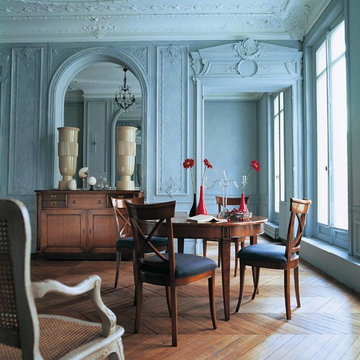
HAUTEVILLE ROUND DINING TABLE
Nouveaux Classiques collection
Solid cherry wood andveneer, hand-waxed lacquer, antique finish.
Dimensions: H. 76 x ø 120 cm ( x 29.9"h x 47.2"ø)
Other Dimensions :
Round dining table l.100 w/frame : H. 76 x ø 100 cm ( x 29.9"h x 39.4"ø)
Oval dining table : W. 170 x H. 76 x D. 120 cm (66.9"w x 29.9"h x 47.2"d)
Oval dining table : W. 180 x H. 77 x D. 130 cm (70.9"w x 30.3"h x 51.2"d)
Square dining table : W. 120 x H. 76 x D. 120 cm (47.2"w x 29.9"h x 47.2"d)
Rectangular dining table : W. 200 x H. 76 x D. 110 cm (78.7"w x 29.9"h x 43.3"d)
This product, like all Roche Bobois pieces, can be customised with a large array of materials, colours and dimensions.
Our showroom advisors are at your disposal and will happily provide you with any additional information and advice.
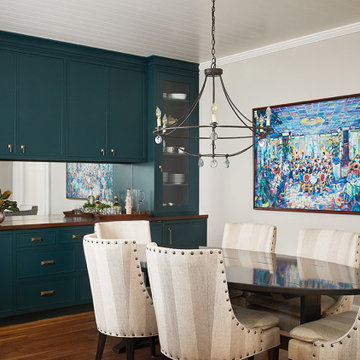
This cozy lake cottage skillfully incorporates a number of features that would normally be restricted to a larger home design. A glance of the exterior reveals a simple story and a half gable running the length of the home, enveloping the majority of the interior spaces. To the rear, a pair of gables with copper roofing flanks a covered dining area that connects to a screened porch. Inside, a linear foyer reveals a generous staircase with cascading landing. Further back, a centrally placed kitchen is connected to all of the other main level entertaining spaces through expansive cased openings. A private study serves as the perfect buffer between the homes master suite and living room. Despite its small footprint, the master suite manages to incorporate several closets, built-ins, and adjacent master bath complete with a soaker tub flanked by separate enclosures for shower and water closet. Upstairs, a generous double vanity bathroom is shared by a bunkroom, exercise space, and private bedroom. The bunkroom is configured to provide sleeping accommodations for up to 4 people. The rear facing exercise has great views of the rear yard through a set of windows that overlook the copper roof of the screened porch below.
Builder: DeVries & Onderlinde Builders
Interior Designer: Vision Interiors by Visbeen
Photographer: Ashley Avila Photography
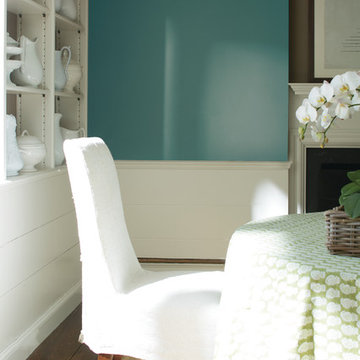
Идея дизайна: отдельная столовая среднего размера в стиле кантри с синими стенами, паркетным полом среднего тона, стандартным камином, фасадом камина из штукатурки и коричневым полом

The dining room is framed by a metallic silver ceiling and molding alongside red and orange striped draperies paired with woven wood blinds. A contemporary nude painting hangs above a pair of vintage ivory lamps atop a vintage orange buffet.
Black rattan chairs with red leather seats surround a transitional stained trestle table, and the teal walls set off the room’s dark walnut wood floors and aqua blue hemp and wool rug.
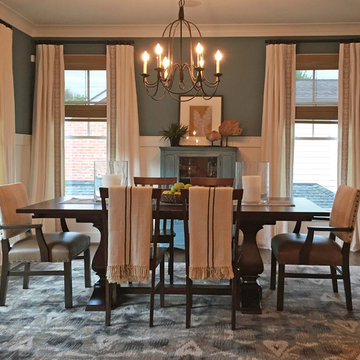
This dining room design features deep teal walls and white wainscoting below, creating a rich and dramatic contrast. The dark wood pedestal dining table is complemented by a combination of four wooden slatted side chairs and upholstered armchairs. The armchairs feature natural linen on the backs and brown leather seats, offering both comfort and style. A teal, charcoal, and caramel colored ikat area rug adds pattern and interest to the space. White linen drapes with inset embroidered trim are hung over natural woven shades, providing privacy while still allowing natural light to filter into the room. Together, these elements create a welcoming and stylish dining room design that is perfect for hosting large gatherings and intimate dinners alike.
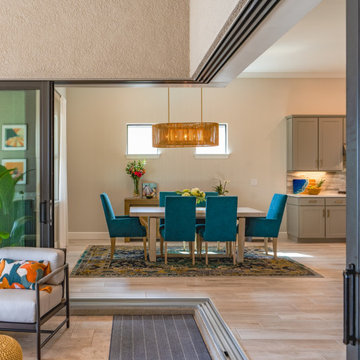
We transformed this Florida home into a modern beach-themed second home with thoughtful designs for entertaining and family time.
In the dining space, a wooden dining table takes center stage, surrounded by chairs upholstered in vibrant green, perfectly complementing the beach theme. Elegant lighting and a beautiful carpet add a touch of sophistication to this inviting space.
---Project by Wiles Design Group. Their Cedar Rapids-based design studio serves the entire Midwest, including Iowa City, Dubuque, Davenport, and Waterloo, as well as North Missouri and St. Louis.
For more about Wiles Design Group, see here: https://wilesdesigngroup.com/
To learn more about this project, see here: https://wilesdesigngroup.com/florida-coastal-home-transformation
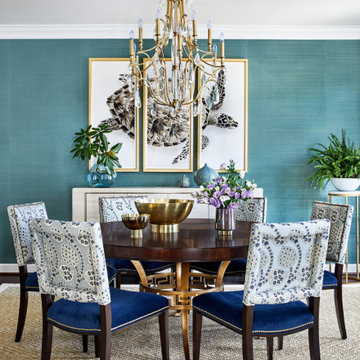
Our St. Pete studio gave this beautiful home a colorful, cheerful vibe by adding bold colors and patterns. In the dining room, a lovely shade of teal creates the perfect backdrop for a triptych style tortoise artwork. The kitchen is bright and airy, and the beautiful bar chairs in pretty blue patterns add a hint of style. The bedrooms are all designed to feel cozy and relaxed, with soothing textures and details that differentiate the three bedrooms as unique and distinctive.
---
Pamela Harvey Interiors offers interior design services in St. Petersburg and Tampa, and throughout Florida's Suncoast area, from Tarpon Springs to Naples, including Bradenton, Lakewood Ranch, and Sarasota.
For more about Pamela Harvey Interiors, see here: https://www.pamelaharveyinteriors.com/
To learn more about this project, see here: https://www.pamelaharveyinteriors.com/portfolio-galleries/livable-glamour-gainesville-va
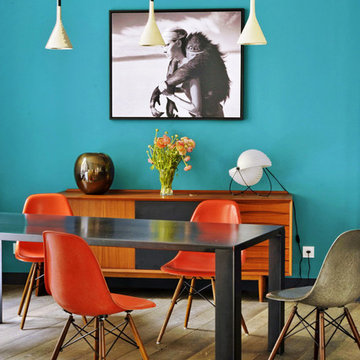
Stylisme et photos Claire Sordet et Christoph Theurer
На фото: отдельная столовая среднего размера в стиле фьюжн с синими стенами и паркетным полом среднего тона без камина
На фото: отдельная столовая среднего размера в стиле фьюжн с синими стенами и паркетным полом среднего тона без камина
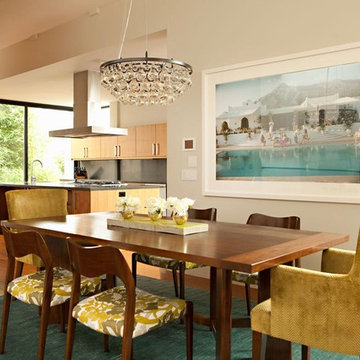
Свежая идея для дизайна: кухня-столовая в стиле модернизм с бежевыми стенами и паркетным полом среднего тона - отличное фото интерьера
Бирюзовая столовая с паркетным полом среднего тона – фото дизайна интерьера
1