Бирюзовая столовая – фото дизайна интерьера
Сортировать:
Бюджет
Сортировать:Популярное за сегодня
121 - 140 из 5 664 фото
1 из 2
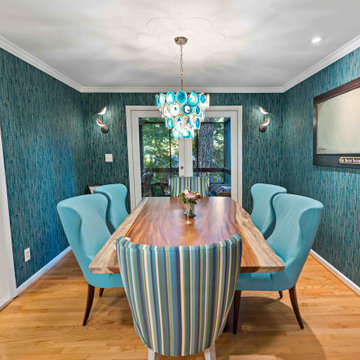
We love everything about this Falls Church remodel! Our teams updated this 1950s era rambler on the main level and the basement. The main level included the addition of gorgeous built ins in the living room along with new lighting and paint. The dining room is a true reflection of our homeowners' love of nature and art. The stair rail leading to the basement was totally overhauled to give it a contemporary look, and, from top to bottom and side to side, the basement, including the bathroom, guest bedroom, seating area, and more, was entirely transformed. Add in our customers incredible use of color and design, and, wow, we just can't help but adore this remodel!
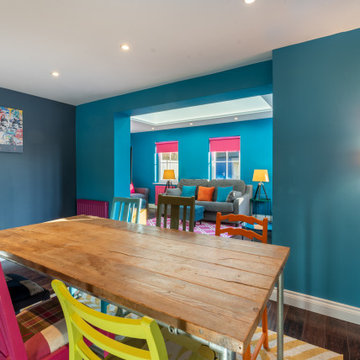
The brief for this dining room was contemporary and quirky with industrial accents. The reclaimed dining table goes beautifully with the bespoke hand painted dining chairs. A soft blue grey wall colour is followed through from the kitchen with a bright blue accent wall and statement floor lighting. Contemporary, graffiti style artwork forms the basis for this design.
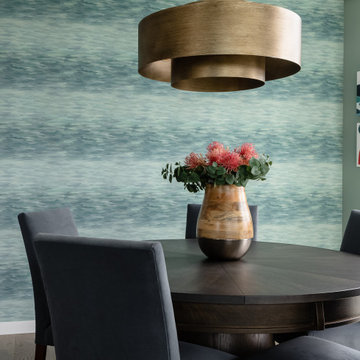
This home is all about the views! But let's take a moment to enjoy this gorgeous wallpaper which mirrors the feel of Lake Washington.
На фото: гостиная-столовая среднего размера в стиле модернизм с зелеными стенами, паркетным полом среднего тона, серым полом и обоями на стенах с
На фото: гостиная-столовая среднего размера в стиле модернизм с зелеными стенами, паркетным полом среднего тона, серым полом и обоями на стенах с

Источник вдохновения для домашнего уюта: большая столовая в стиле модернизм с разноцветными стенами, полом из керамогранита, желтым полом, многоуровневым потолком и обоями на стенах
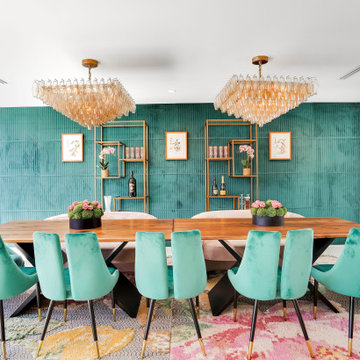
Свежая идея для дизайна: гостиная-столовая в современном стиле с зелеными стенами и панелями на части стены без камина - отличное фото интерьера
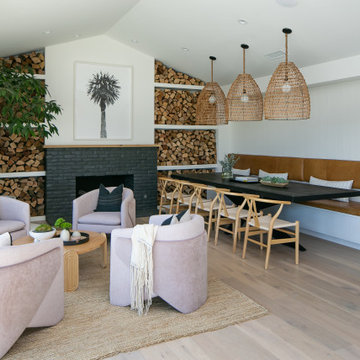
Пример оригинального дизайна: столовая среднего размера в морском стиле с желтыми стенами, стандартным камином, фасадом камина из камня и коричневым полом

We did a refurbishment and the interior design of this dining room in this lovely country home in Hamshire.
На фото: отдельная столовая среднего размера в стиле кантри с синими стенами, паркетным полом среднего тона, коричневым полом, балками на потолке и кирпичными стенами без камина с
На фото: отдельная столовая среднего размера в стиле кантри с синими стенами, паркетным полом среднего тона, коричневым полом, балками на потолке и кирпичными стенами без камина с

This young family began working with us after struggling with their previous contractor. They were over budget and not achieving what they really needed with the addition they were proposing. Rather than extend the existing footprint of their house as had been suggested, we proposed completely changing the orientation of their separate kitchen, living room, dining room, and sunroom and opening it all up to an open floor plan. By changing the configuration of doors and windows to better suit the new layout and sight lines, we were able to improve the views of their beautiful backyard and increase the natural light allowed into the spaces. We raised the floor in the sunroom to allow for a level cohesive floor throughout the areas. Their extended kitchen now has a nice sitting area within the kitchen to allow for conversation with friends and family during meal prep and entertaining. The sitting area opens to a full dining room with built in buffet and hutch that functions as a serving station. Conscious thought was given that all “permanent” selections such as cabinetry and countertops were designed to suit the masses, with a splash of this homeowner’s individual style in the double herringbone soft gray tile of the backsplash, the mitred edge of the island countertop, and the mixture of metals in the plumbing and lighting fixtures. Careful consideration was given to the function of each cabinet and organization and storage was maximized. This family is now able to entertain their extended family with seating for 18 and not only enjoy entertaining in a space that feels open and inviting, but also enjoy sitting down as a family for the simple pleasure of supper together.
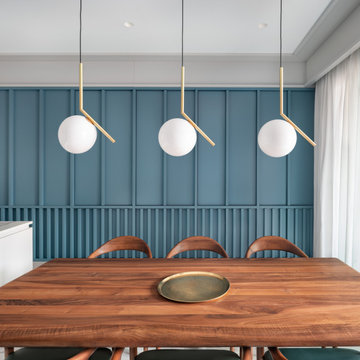
kitchen, blue,
Идея дизайна: кухня-столовая среднего размера в стиле модернизм с синими стенами и белым полом
Идея дизайна: кухня-столовая среднего размера в стиле модернизм с синими стенами и белым полом
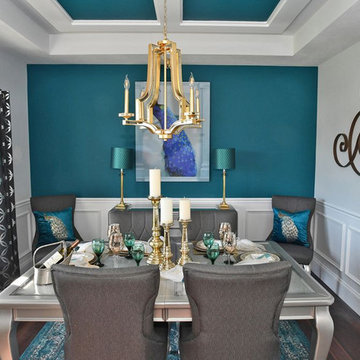
На фото: кухня-столовая среднего размера в стиле кантри с разноцветными стенами, полом из ламината и коричневым полом без камина
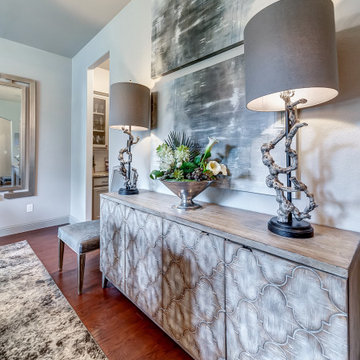
This beautiful dining room combines hues of gray and champagne to create a sophisticated yet inviting area to gather. Eye-catching mirrors and contemporary art create balance with the large windows that shower the space with natural light. http://www.semmelmanninteriors.com/
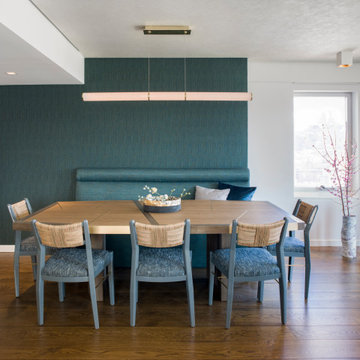
Идея дизайна: столовая в современном стиле с зелеными стенами, паркетным полом среднего тона, коричневым полом и обоями на стенах без камина
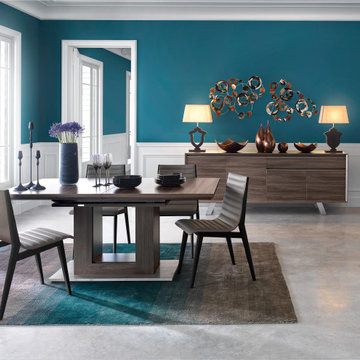
Ref. 1D06514
COLL. ARTIGO
SIDEBOARD W.225
4 doors and 1 drawer
Also available: SIDEBOARD W.170
3 doors and 1 drawer
Finish (in photo): Smoked walnut
Finishes available: Smoked Walnut, Natural oak
Dimensions (Sideboard W.255 cm):
W. : 88.6 " H. : 33.9 " D. : 20.1 "
W. : 225 cm x H. : 86 cm x D. : 51 cm
Dimensions (Sideboard W.170):
W. : 66.9 " H. : 33.9 " D. : 20.1 "
W. : 170 cm x H. : 86 cm x D. : 51 cm
Our 10-year guarantee covers all our furniture production.
This guarantee does not affect or replace your statutory rights.
Have your product delivered to you in Great Britain.
We can also deliver and assemble your furniture. This option can be selected as part of your delivery options when placing your order and is priced based on your address.

Пример оригинального дизайна: кухня-столовая в стиле неоклассика (современная классика) с темным паркетным полом, стандартным камином, фасадом камина из металла, коричневым полом, серыми стенами и сводчатым потолком
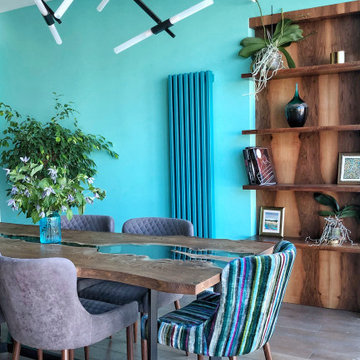
Свежая идея для дизайна: столовая в современном стиле с синими стенами и паркетным полом среднего тона - отличное фото интерьера
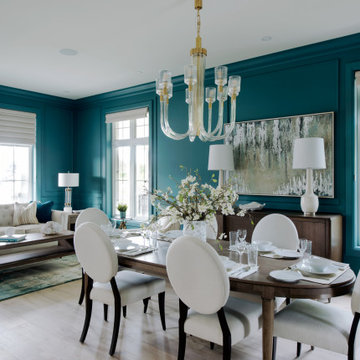
The first Net Zero Minto Dream Home:
At Minto Communities, we’re always trying to evolve through research and development. We see building the Minto Dream Home as an opportunity to push the boundaries on innovative home building practices, so this year’s Minto Dream Home, the Hampton—for the first time ever—has been built as a Net Zero Energy home. This means the home will produce as much energy as it consumes.
Carefully considered East-coast elegance:
Returning this year to head up the interior design, we have Tanya Collins. The Hampton is based on our largest Mahogany design—the 3,551 sq. ft. Redwood. It draws inspiration from the sophisticated beach-houses of its namesake. Think relaxed coastal living, a soft neutral colour palette, lots of light, wainscotting, coffered ceilings, shiplap, wall moulding, and grasscloth wallpaper.
* 5,641 sq. ft. of living space
* 4 bedrooms
* 3.5 bathrooms
* Finished basement with oversized entertainment room, exercise space, and a juice bar
* A great room featuring stunning views of the surrounding nature
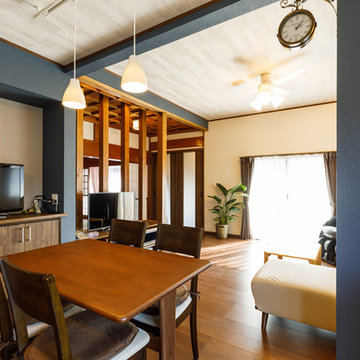
Пример оригинального дизайна: большая столовая в восточном стиле с коричневым полом, синими стенами и паркетным полом среднего тона без камина
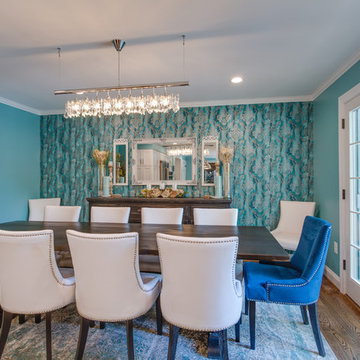
Идея дизайна: кухня-столовая среднего размера в стиле неоклассика (современная классика) с синими стенами, паркетным полом среднего тона и коричневым полом
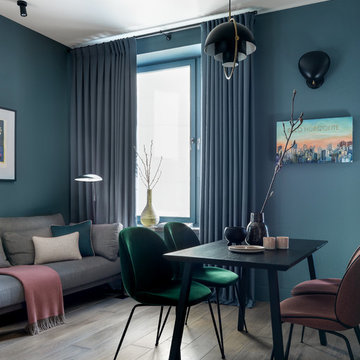
Фото: Сергей Красюк
Пример оригинального дизайна: маленькая столовая в современном стиле с паркетным полом среднего тона, коричневым полом и синими стенами для на участке и в саду
Пример оригинального дизайна: маленькая столовая в современном стиле с паркетным полом среднего тона, коричневым полом и синими стенами для на участке и в саду
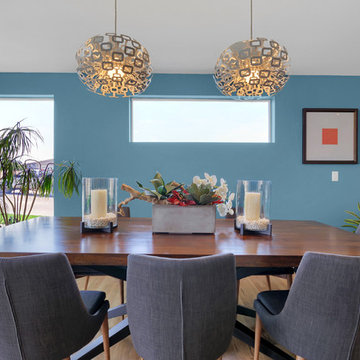
Another view of the dining area, opens to the great room and kitchen.
Пример оригинального дизайна: большая гостиная-столовая в современном стиле с синими стенами и светлым паркетным полом
Пример оригинального дизайна: большая гостиная-столовая в современном стиле с синими стенами и светлым паркетным полом
Бирюзовая столовая – фото дизайна интерьера
7