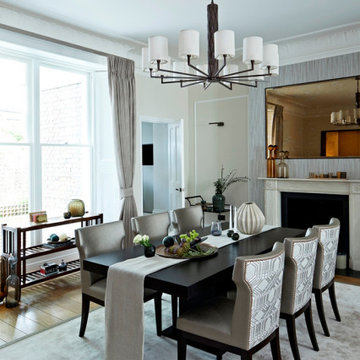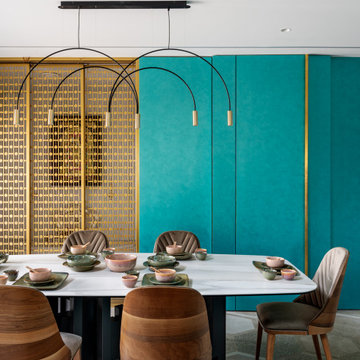Бирюзовая столовая – фото дизайна интерьера
Сортировать:
Бюджет
Сортировать:Популярное за сегодня
101 - 120 из 5 667 фото
1 из 2
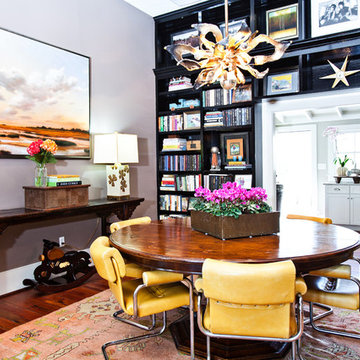
Andrew Cebulka
Свежая идея для дизайна: кухня-столовая в стиле фьюжн с серыми стенами и темным паркетным полом - отличное фото интерьера
Свежая идея для дизайна: кухня-столовая в стиле фьюжн с серыми стенами и темным паркетным полом - отличное фото интерьера
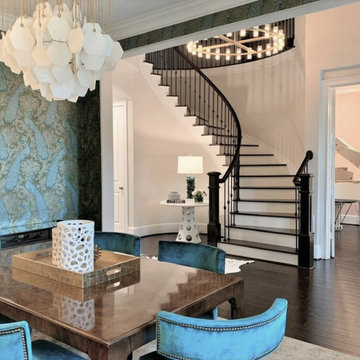
Drama is played out in teal and green wallpaper with peacock motifs. Mid century and art deco mix to create a unique space that satifies the homeowner's love of color and drama.
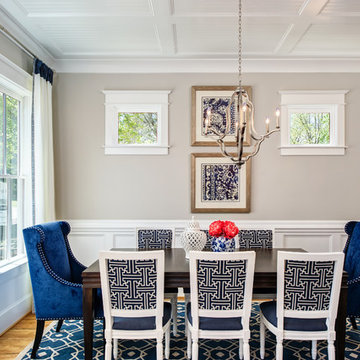
Идея дизайна: отдельная столовая среднего размера в стиле неоклассика (современная классика) с бежевыми стенами
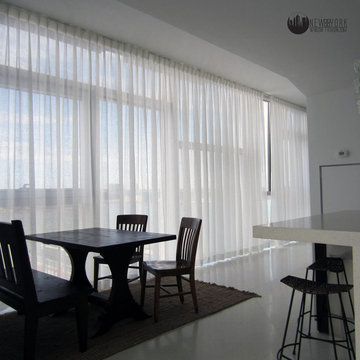
Automated shades and curtains installation at a New York City luxury penthouse at the Jean Nouvel condominiums.
Somfy motors integrated into a Crestron system.
contact us at Gil@nywindowfashion.com with any questions.
www.nywindowfashion.com
New York - Florida

Large open-concept dining room featuring a black and gold chandelier, wood dining table, mid-century dining chairs, hardwood flooring, black windows, and shiplap walls.

Ocean Bank is a contemporary style oceanfront home located in Chemainus, BC. We broke ground on this home in March 2021. Situated on a sloped lot, Ocean Bank includes 3,086 sq.ft. of finished space over two floors.
The main floor features 11′ ceilings throughout. However, the ceiling vaults to 16′ in the Great Room. Large doors and windows take in the amazing ocean view.
The Kitchen in this custom home is truly a beautiful work of art. The 10′ island is topped with beautiful marble from Vancouver Island. A panel fridge and matching freezer, a large butler’s pantry, and Wolf range are other desirable features of this Kitchen. Also on the main floor, the double-sided gas fireplace that separates the Living and Dining Rooms is lined with gorgeous tile slabs. The glass and steel stairwell railings were custom made on site.

На фото: отдельная столовая в классическом стиле с синими стенами, паркетным полом среднего тона, стандартным камином, фасадом камина из камня и панелями на стенах с
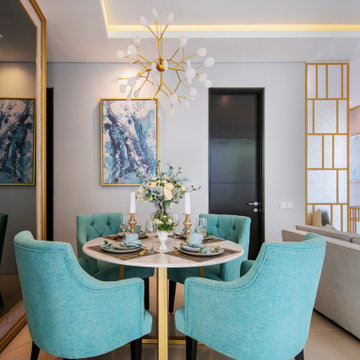
Embrace the exquisite dining experience with combination of marble-topped and gold-colored steel frame dining table and 4 blue soft dining chairs
Свежая идея для дизайна: маленькая гостиная-столовая в стиле модернизм с белыми стенами для на участке и в саду - отличное фото интерьера
Свежая идея для дизайна: маленькая гостиная-столовая в стиле модернизм с белыми стенами для на участке и в саду - отличное фото интерьера
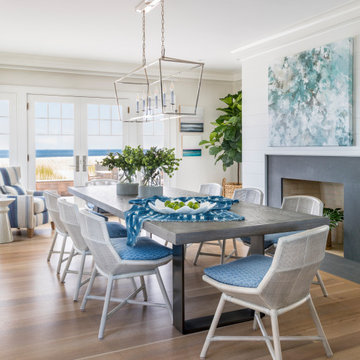
Стильный дизайн: гостиная-столовая в морском стиле с белыми стенами, светлым паркетным полом и стандартным камином - последний тренд
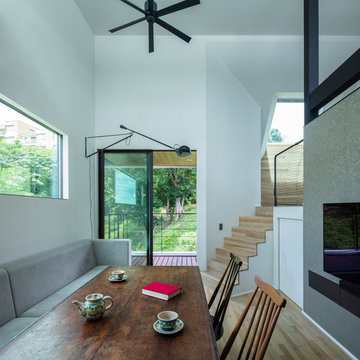
LD 北側には国有地の空き地の緑が借景となっている
ソファは造り付けで生地はお施主様こだわりの逸品
photo: yuko tada
Идея дизайна: столовая в современном стиле с белыми стенами, светлым паркетным полом и бежевым полом
Идея дизайна: столовая в современном стиле с белыми стенами, светлым паркетным полом и бежевым полом
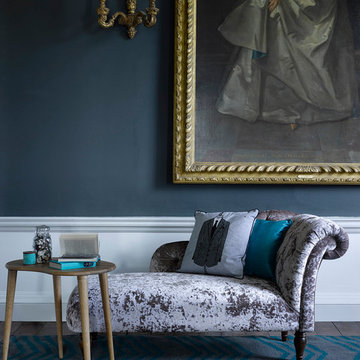
Fishpools Furniture does Mansion House Style.
На фото: столовая в классическом стиле с синими стенами и темным паркетным полом с
На фото: столовая в классическом стиле с синими стенами и темным паркетным полом с

Herbert Stolz, Regensburg
Пример оригинального дизайна: большая кухня-столовая в современном стиле с белыми стенами, бетонным полом, двусторонним камином, фасадом камина из бетона и серым полом
Пример оригинального дизайна: большая кухня-столовая в современном стиле с белыми стенами, бетонным полом, двусторонним камином, фасадом камина из бетона и серым полом
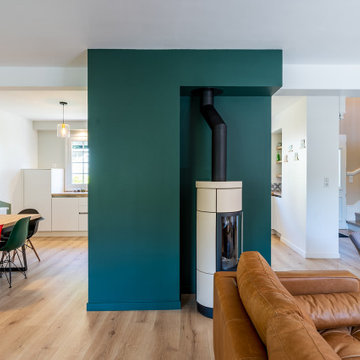
Mes clients désiraient une circulation plus fluide pour leur pièce à vivre et une ambiance plus chaleureuse et moderne.
Après une étude de faisabilité, nous avons décidé d'ouvrir une partie du mur porteur afin de créer un bloc central recevenant d'un côté les éléments techniques de la cuisine et de l'autre le poêle rotatif pour le salon. Dès l'entrée, nous avons alors une vue sur le grand salon.
La cuisine a été totalement retravaillée, un grand plan de travail et de nombreux rangements, idéal pour cette grande famille.
Côté salle à manger, nous avons joué avec du color zonning, technique de peinture permettant de créer un espace visuellement. Une grande table esprit industriel, un banc et des chaises colorées pour un espace dynamique et chaleureux.
Pour leur salon, mes clients voulaient davantage de rangement et des lignes modernes, j'ai alors dessiné un meuble sur mesure aux multiples rangements et servant de meuble TV. Un canapé en cuir marron et diverses assises modulables viennent délimiter cet espace chaleureux et conviviale.
L'ensemble du sol a été changé pour un modèle en startifié chêne raboté pour apporter de la chaleur à la pièce à vivre.
Le mobilier et la décoration s'articulent autour d'un camaïeu de verts et de teintes chaudes pour une ambiance chaleureuse, moderne et dynamique.
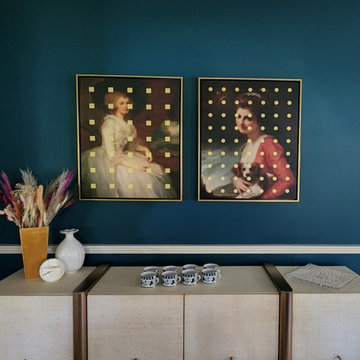
Источник вдохновения для домашнего уюта: столовая среднего размера в современном стиле с синими стенами, паркетным полом среднего тона и коричневым полом
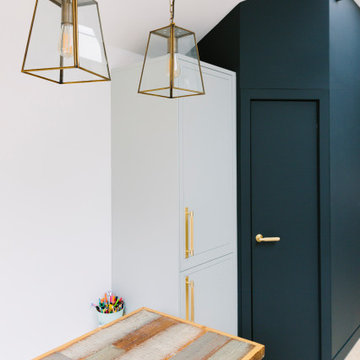
This modern blue and brass kitchen is the heart of this open-plan space and leads right into a stunning garden, framed by big French doors. This beautiful space belongs to our Head of Design Lucy, whose home was entirely designed by herself and her architect husband, after knocking down some derelict garages in a prime location in Bournemouth to make way for their stunning family home.
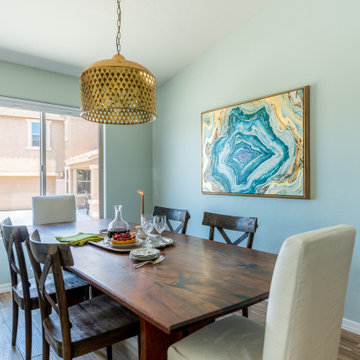
The dining room features dramatic lighting and a custom mesquite dining table. The area near the home's entrance has comfortable seating and space for the family's piano.
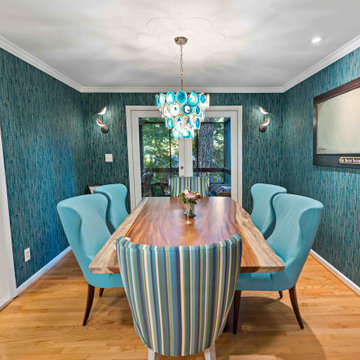
We love everything about this Falls Church remodel! Our teams updated this 1950s era rambler on the main level and the basement. The main level included the addition of gorgeous built ins in the living room along with new lighting and paint. The dining room is a true reflection of our homeowners' love of nature and art. The stair rail leading to the basement was totally overhauled to give it a contemporary look, and, from top to bottom and side to side, the basement, including the bathroom, guest bedroom, seating area, and more, was entirely transformed. Add in our customers incredible use of color and design, and, wow, we just can't help but adore this remodel!
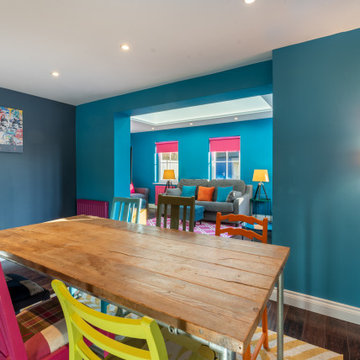
The brief for this dining room was contemporary and quirky with industrial accents. The reclaimed dining table goes beautifully with the bespoke hand painted dining chairs. A soft blue grey wall colour is followed through from the kitchen with a bright blue accent wall and statement floor lighting. Contemporary, graffiti style artwork forms the basis for this design.
Бирюзовая столовая – фото дизайна интерьера
6
