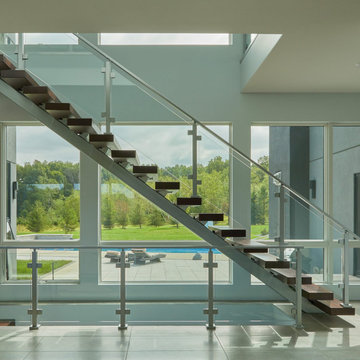Бирюзовая лестница – фото дизайна интерьера
Сортировать:
Бюджет
Сортировать:Популярное за сегодня
61 - 80 из 3 183 фото
1 из 2

This foyer was updated with the addition of white paneling and new herringbone hardwood floors with a walnut border. The walls are covered in a navy blue grasscloth wallpaper from Thibaut. A navy and white geometric patterned stair-runner, held in place with stair rods capped with pineapple finials, further contributes to the home's coastal feel.
Photo by Mike Mroz of Michael Robert Construction
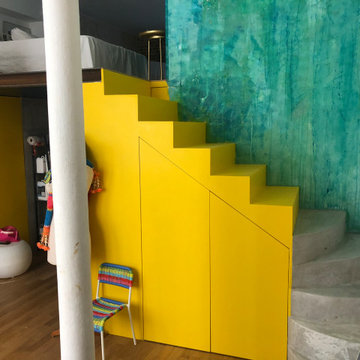
Réalisation d'un escalier sur mesure bi matières dans un atelier, bois et béton. Le contraste des couleurs et des lignes. Placard invisible sous l'escalier, a la fois structurel et fonctionnel pour une optimisation de l'espace, challenge tant répandu à Paris! Une peinture décorative murale, en attendant que la jungle intérieure poussent...

Curved stainless steel staircase, glass bridges and even a glass elevator; usage of these materials being a trademark of the architect, Malika Junaid
На фото: огромная винтовая лестница в современном стиле с стеклянными перилами без подступенок
На фото: огромная винтовая лестница в современном стиле с стеклянными перилами без подступенок
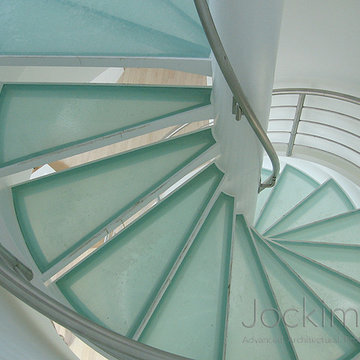
Свежая идея для дизайна: винтовая лестница в современном стиле с стеклянными ступенями и стеклянными подступенками - отличное фото интерьера

Kimberly Gavin
На фото: прямая металлическая лестница в современном стиле с деревянными ступенями
На фото: прямая металлическая лестница в современном стиле с деревянными ступенями
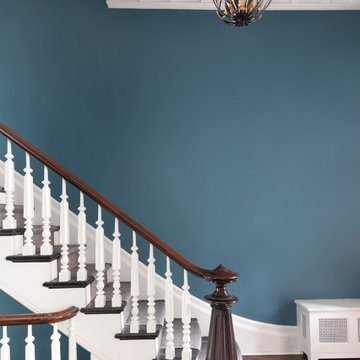
На фото: прямая лестница в стиле неоклассика (современная классика) с деревянными ступенями, крашенными деревянными подступенками и деревянными перилами с
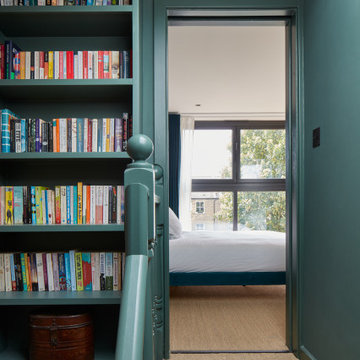
Attic staircase up to Master Bedroom. With feature open bookcase.
На фото: п-образная лестница среднего размера в стиле фьюжн с ступенями с ковровым покрытием, ковровыми подступенками, деревянными перилами и кирпичными стенами
На фото: п-образная лестница среднего размера в стиле фьюжн с ступенями с ковровым покрытием, ковровыми подступенками, деревянными перилами и кирпичными стенами
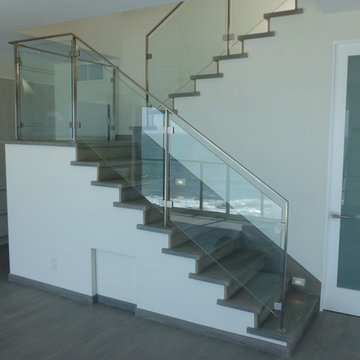
Stainless Steel Glass Rail Malibu
На фото: п-образная деревянная лестница в современном стиле с деревянными ступенями
На фото: п-образная деревянная лестница в современном стиле с деревянными ступенями
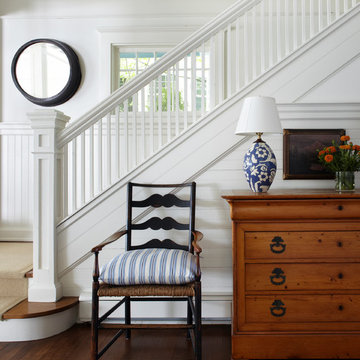
Photography by: Werner Straube
Стильный дизайн: лестница в викторианском стиле с деревянными ступенями - последний тренд
Стильный дизайн: лестница в викторианском стиле с деревянными ступенями - последний тренд

Guy Lockwood
Идея дизайна: угловая деревянная лестница в современном стиле с деревянными ступенями и металлическими перилами
Идея дизайна: угловая деревянная лестница в современном стиле с деревянными ступенями и металлическими перилами
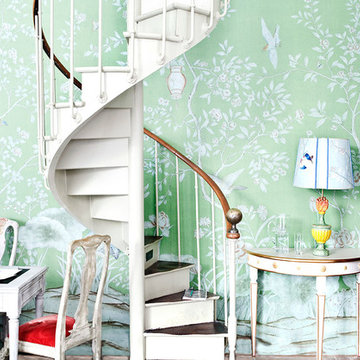
Свежая идея для дизайна: винтовая лестница в классическом стиле с крашенными деревянными ступенями и крашенными деревянными подступенками - отличное фото интерьера
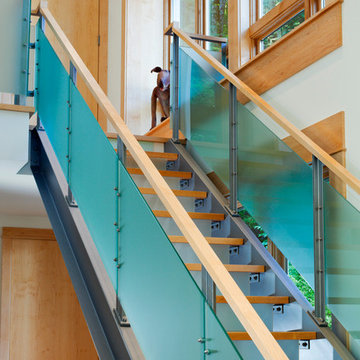
Open Wood, Steel and Glass Stair
Photo by Art Grice
На фото: прямая лестница в современном стиле с деревянными ступенями и стеклянными подступенками с
На фото: прямая лестница в современном стиле с деревянными ступенями и стеклянными подступенками с

A staircase is so much more than circulation. It provides a space to create dramatic interior architecture, a place for design to carve into, where a staircase can either embrace or stand as its own design piece. In this custom stair and railing design, completed in January 2020, we wanted a grand statement for the two-story foyer. With walls wrapped in a modern wainscoting, the staircase is a sleek combination of black metal balusters and honey stained millwork. Open stair treads of white oak were custom stained to match the engineered wide plank floors. Each riser painted white, to offset and highlight the ascent to a U-shaped loft and hallway above. The black interior doors and white painted walls enhance the subtle color of the wood, and the oversized black metal chandelier lends a classic and modern feel.
The staircase is created with several “zones”: from the second story, a panoramic view is offered from the second story loft and surrounding hallway. The full height of the home is revealed and the detail of our black metal pendant can be admired in close view. At the main level, our staircase lands facing the dining room entrance, and is flanked by wall sconces set within the wainscoting. It is a formal landing spot with views to the front entrance as well as the backyard patio and pool. And in the lower level, the open stair system creates continuity and elegance as the staircase ends at the custom home bar and wine storage. The view back up from the bottom reveals a comprehensive open system to delight its family, both young and old!
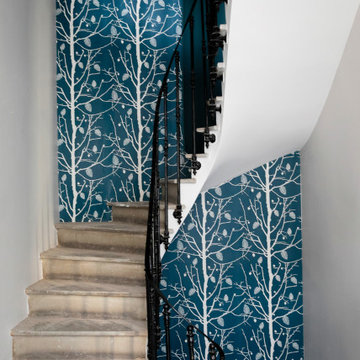
Rénovation d'une maison de maître et d'une cave viticole
На фото: лестница в стиле лофт с металлическими перилами и обоями на стенах с
На фото: лестница в стиле лофт с металлическими перилами и обоями на стенах с

A custom designed and fabricated metal and wood spiral staircase that goes directly from the upper level to the garden; it uses space efficiently as well as providing a stunning architectural element. Costarella Architects, Robert Vente Photography
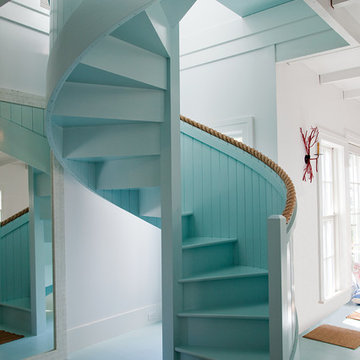
Пример оригинального дизайна: винтовая лестница в морском стиле с крашенными деревянными ступенями и крашенными деревянными подступенками
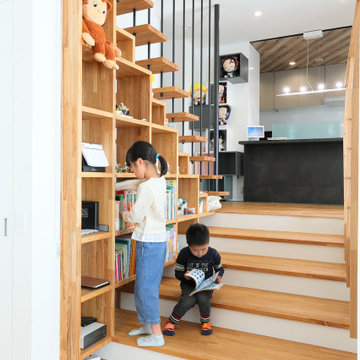
大階段横はライブラリースペースにもなっています。子どもたちが好きな本を手にとり時間を忘れて夢中になることも。
На фото: лестница в современном стиле с кладовкой или шкафом под ней
На фото: лестница в современном стиле с кладовкой или шкафом под ней
Бирюзовая лестница – фото дизайна интерьера
4


