Бирюзовая гостиная комната с горизонтальным камином – фото дизайна интерьера
Сортировать:
Бюджет
Сортировать:Популярное за сегодня
1 - 20 из 154 фото
1 из 3

Lavish Transitional living room with soaring white geometric (octagonal) coffered ceiling and panel molding. The room is accented by black architectural glazing and door trim. The second floor landing/balcony, with glass railing, provides a great view of the two story book-matched marble ribbon fireplace.
Architect: Hierarchy Architecture + Design, PLLC
Interior Designer: JSE Interior Designs
Builder: True North
Photographer: Adam Kane Macchia

New linear fireplace and media wall with custom cabinets
На фото: большая гостиная комната в классическом стиле с серыми стенами, ковровым покрытием, горизонтальным камином, фасадом камина из камня и серым полом с
На фото: большая гостиная комната в классическом стиле с серыми стенами, ковровым покрытием, горизонтальным камином, фасадом камина из камня и серым полом с

Пример оригинального дизайна: большая парадная, открытая гостиная комната в современном стиле с белыми стенами, светлым паркетным полом, горизонтальным камином, коричневым полом и фасадом камина из дерева без телевизора

This new riverfront townhouse is on three levels. The interiors blend clean contemporary elements with traditional cottage architecture. It is luxurious, yet very relaxed.
The Weiland sliding door is fully recessed in the wall on the left. The fireplace stone is called Hudson Ledgestone by NSVI. The cabinets are custom. The cabinet on the left has articulated doors that slide out and around the back to reveal the tv. It is a beautiful solution to the hide/show tv dilemma that goes on in many households! The wall paint is a custom mix of a Benjamin Moore color, Glacial Till, AF-390. The trim paint is Benjamin Moore, Floral White, OC-29.
Project by Portland interior design studio Jenni Leasia Interior Design. Also serving Lake Oswego, West Linn, Vancouver, Sherwood, Camas, Oregon City, Beaverton, and the whole of Greater Portland.
For more about Jenni Leasia Interior Design, click here: https://www.jennileasiadesign.com/
To learn more about this project, click here:
https://www.jennileasiadesign.com/lakeoswegoriverfront

На фото: гостиная комната в современном стиле с белыми стенами, паркетным полом среднего тона, горизонтальным камином, телевизором на стене, коричневым полом и сводчатым потолком

The living room features floor to ceiling windows with big views of the Cascades from Mt. Bachelor to Mt. Jefferson through the tops of tall pines and carved-out view corridors. The open feel is accentuated with steel I-beams supporting glulam beams, allowing the roof to float over clerestory windows on three sides.
The massive stone fireplace acts as an anchor for the floating glulam treads accessing the lower floor. A steel channel hearth, mantel, and handrail all tie in together at the bottom of the stairs with the family room fireplace. A spiral duct flue allows the fireplace to stop short of the tongue and groove ceiling creating a tension and adding to the lightness of the roof plane.

Giovanni Photography
Источник вдохновения для домашнего уюта: парадная, открытая гостиная комната:: освещение в стиле неоклассика (современная классика) с белыми стенами, горизонтальным камином, фасадом камина из плитки и телевизором на стене
Источник вдохновения для домашнего уюта: парадная, открытая гостиная комната:: освещение в стиле неоклассика (современная классика) с белыми стенами, горизонтальным камином, фасадом камина из плитки и телевизором на стене

We designed this modern family home from scratch with pattern, texture and organic materials and then layered in custom rugs, custom-designed furniture, custom artwork and pieces that pack a punch.

The living room is designed with sloping ceilings up to about 14' tall. The large windows connect the living spaces with the outdoors, allowing for sweeping views of Lake Washington. The north wall of the living room is designed with the fireplace as the focal point.
Design: H2D Architecture + Design
www.h2darchitects.com
#kirklandarchitect
#greenhome
#builtgreenkirkland
#sustainablehome

Marty Paoletta, ProMedia Tours
На фото: гостиная комната в стиле неоклассика (современная классика) с горизонтальным камином, фасадом камина из плитки и белыми стенами
На фото: гостиная комната в стиле неоклассика (современная классика) с горизонтальным камином, фасадом камина из плитки и белыми стенами

Photographer Chuck O'Rear
Источник вдохновения для домашнего уюта: большая изолированная гостиная комната в современном стиле с белыми стенами, паркетным полом среднего тона, горизонтальным камином, фасадом камина из штукатурки и скрытым телевизором
Источник вдохновения для домашнего уюта: большая изолированная гостиная комната в современном стиле с белыми стенами, паркетным полом среднего тона, горизонтальным камином, фасадом камина из штукатурки и скрытым телевизором
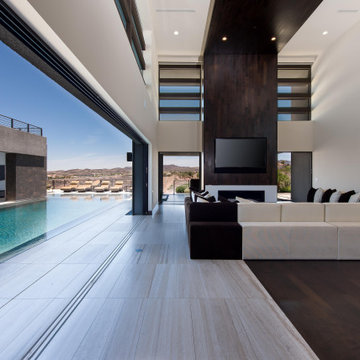
Стильный дизайн: большая открытая гостиная комната в современном стиле с белыми стенами, горизонтальным камином и телевизором на стене - последний тренд
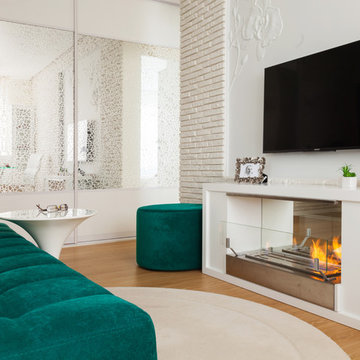
дизайнер Юлия Соловьева, фотограф Денис Комаров
Свежая идея для дизайна: парадная гостиная комната в современном стиле с белыми стенами, горизонтальным камином и телевизором на стене - отличное фото интерьера
Свежая идея для дизайна: парадная гостиная комната в современном стиле с белыми стенами, горизонтальным камином и телевизором на стене - отличное фото интерьера

David Calvert Photography
На фото: двухуровневая гостиная комната в стиле модернизм с синими стенами, горизонтальным камином, фасадом камина из металла и белым полом
На фото: двухуровневая гостиная комната в стиле модернизм с синими стенами, горизонтальным камином, фасадом камина из металла и белым полом
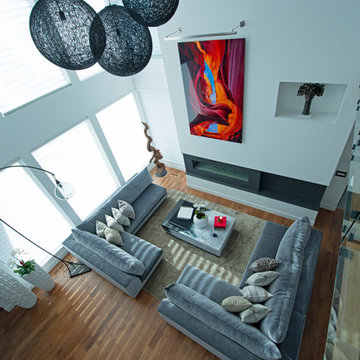
Стильный дизайн: огромная двухуровневая гостиная комната в современном стиле с белыми стенами, паркетным полом среднего тона, горизонтальным камином, фасадом камина из плитки, скрытым телевизором и коричневым полом - последний тренд
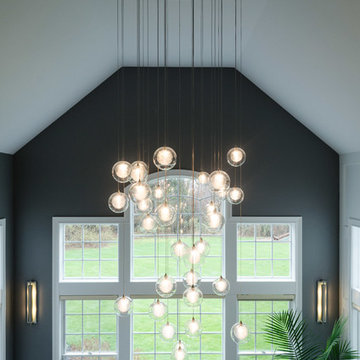
Источник вдохновения для домашнего уюта: большая парадная, открытая гостиная комната в стиле неоклассика (современная классика) с белыми стенами, темным паркетным полом, горизонтальным камином, фасадом камина из плитки и телевизором на стене

Стильный дизайн: открытая гостиная комната в морском стиле с белыми стенами, светлым паркетным полом, горизонтальным камином и ковром на полу - последний тренд
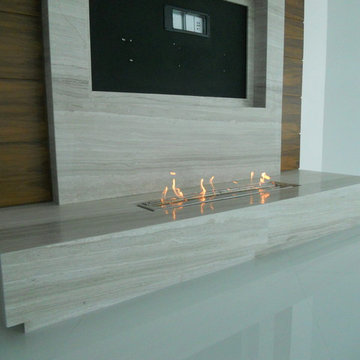
A 48" linear vent free ethanol Bio Flame Burner from Urban Concepts is set in a limestone modern surround.
Стильный дизайн: большая открытая гостиная комната в стиле модернизм с горизонтальным камином, фасадом камина из камня, полом из керамогранита и мультимедийным центром - последний тренд
Стильный дизайн: большая открытая гостиная комната в стиле модернизм с горизонтальным камином, фасадом камина из камня, полом из керамогранита и мультимедийным центром - последний тренд
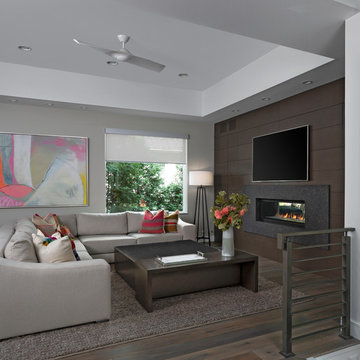
Свежая идея для дизайна: большая открытая гостиная комната в современном стиле с серыми стенами, темным паркетным полом, фасадом камина из камня, горизонтальным камином, телевизором на стене, коричневым полом и акцентной стеной - отличное фото интерьера

Barry Grossman Photography
Пример оригинального дизайна: гостиная комната в современном стиле с горизонтальным камином и белым полом
Пример оригинального дизайна: гостиная комната в современном стиле с горизонтальным камином и белым полом
Бирюзовая гостиная комната с горизонтальным камином – фото дизайна интерьера
1