Бирюзовая детская комната для ребенка от 4 до 10 лет – фото дизайна интерьера
Сортировать:
Бюджет
Сортировать:Популярное за сегодня
1 - 20 из 836 фото
1 из 3
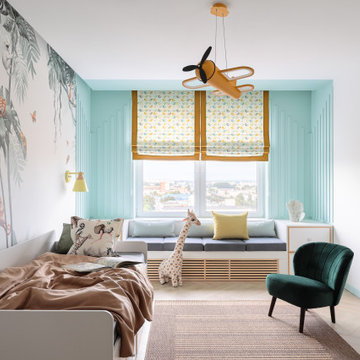
Нежная детская с акцентной стеной у окна, мягкой зоной для отдыха и игр.
На фото: детская среднего размера в современном стиле с белыми стенами, паркетным полом среднего тона и коричневым полом для ребенка от 4 до 10 лет
На фото: детская среднего размера в современном стиле с белыми стенами, паркетным полом среднего тона и коричневым полом для ребенка от 4 до 10 лет

TEAM
Architect: LDa Architecture & Interiors
Interior Design: Kennerknecht Design Group
Builder: JJ Delaney, Inc.
Landscape Architect: Horiuchi Solien Landscape Architects
Photographer: Sean Litchfield Photography
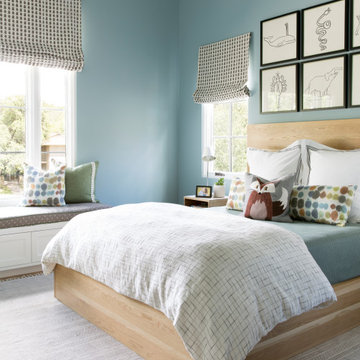
На фото: нейтральная детская в стиле неоклассика (современная классика) с спальным местом, синими стенами, паркетным полом среднего тона и коричневым полом для ребенка от 4 до 10 лет

На фото: детская среднего размера: освещение в современном стиле с синими стенами, паркетным полом среднего тона, коричневым полом и спальным местом для ребенка от 4 до 10 лет, мальчика с

Источник вдохновения для домашнего уюта: детская среднего размера в современном стиле с светлым паркетным полом, бежевым полом и белыми стенами для ребенка от 4 до 10 лет, мальчика

Architecture, Construction Management, Interior Design, Art Curation & Real Estate Advisement by Chango & Co.
Construction by MXA Development, Inc.
Photography by Sarah Elliott
See the home tour feature in Domino Magazine

In this formerly unfinished room above a garage, we were tasked with creating the ultimate kids’ space that could easily be used for adult guests as well. Our space was limited, but our client’s imagination wasn’t! Bold, fun, summertime colors, layers of pattern, and a strong emphasis on architectural details make for great vignettes at every turn.
With many collaborations and revisions, we created a space that sleeps 8, offers a game/project table, a cozy reading space, and a full bathroom. The game table and banquette, bathroom vanity, locker wall, and unique bunks were custom designed by Bayberry Cottage and all allow for tons of clever storage spaces.
This is a space created for loved ones and a lifetime of memories of a fabulous lakefront vacation home!
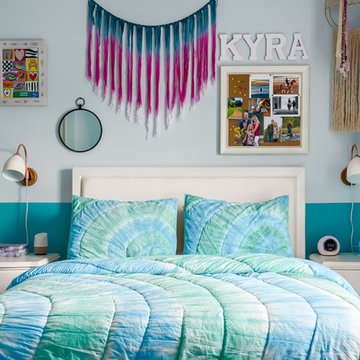
Anastasia Alkema Photography
Свежая идея для дизайна: детская среднего размера в стиле фьюжн с спальным местом, синими стенами, ковровым покрытием и бежевым полом для ребенка от 4 до 10 лет, девочки - отличное фото интерьера
Свежая идея для дизайна: детская среднего размера в стиле фьюжн с спальным местом, синими стенами, ковровым покрытием и бежевым полом для ребенка от 4 до 10 лет, девочки - отличное фото интерьера
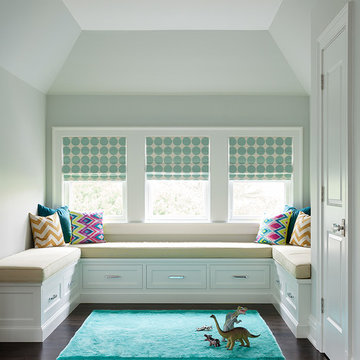
Emily Gilbert Photography
Стильный дизайн: большая нейтральная детская с игровой в стиле неоклассика (современная классика) для ребенка от 4 до 10 лет - последний тренд
Стильный дизайн: большая нейтральная детская с игровой в стиле неоклассика (современная классика) для ребенка от 4 до 10 лет - последний тренд
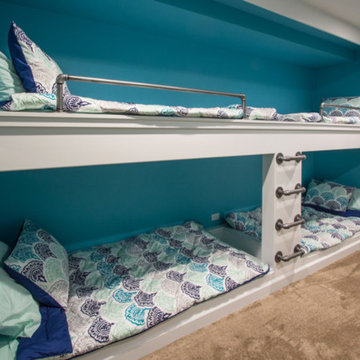
Basement remodel with custom glass pour bar/drink ledge/key tap/bar sink, stonework, entertainment center, lower-level bedroom with built in bunk beds/galvanized ladder, pillars/posts, two-tone paint, luxury vinyl tile and much more.
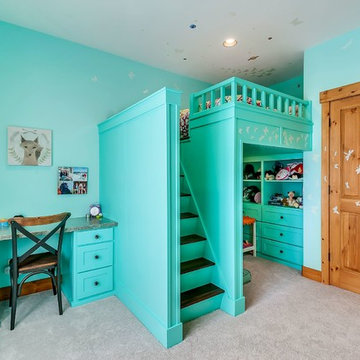
Идея дизайна: детская среднего размера в классическом стиле с спальным местом, синими стенами, ковровым покрытием и бежевым полом для ребенка от 4 до 10 лет, девочки
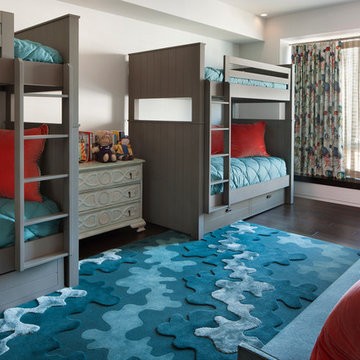
ROOM FOR 8
We created a space for the client's 8 grandchildren could sleep in one room and still have room to play. Each of the bunk beds has a trundle and on the right is a sofa from Resource Furniture that reconfigures to a bunk bed. The draperies from Clarencehouse and the rug from Edward Fields create the feel of being in an aquarium.(ish)
David O. Marlow
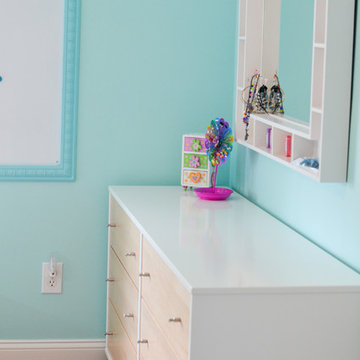
Kate Hart Photography
Стильный дизайн: детская среднего размера в классическом стиле с спальным местом, синими стенами и темным паркетным полом для девочки, ребенка от 4 до 10 лет - последний тренд
Стильный дизайн: детская среднего размера в классическом стиле с спальным местом, синими стенами и темным паркетным полом для девочки, ребенка от 4 до 10 лет - последний тренд
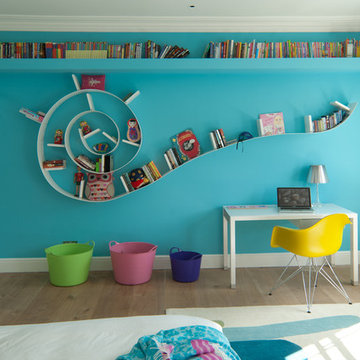
Идея дизайна: нейтральная детская: освещение в современном стиле с паркетным полом среднего тона, рабочим местом и разноцветными стенами для ребенка от 4 до 10 лет

Florian Grohen
Стильный дизайн: нейтральная детская с игровой в современном стиле с ковровым покрытием и белыми стенами для ребенка от 4 до 10 лет - последний тренд
Стильный дизайн: нейтральная детская с игровой в современном стиле с ковровым покрытием и белыми стенами для ребенка от 4 до 10 лет - последний тренд

Joe Coulson photos, renew properties construction
Идея дизайна: огромная нейтральная детская в стиле кантри с спальным местом, ковровым покрытием и синими стенами для ребенка от 4 до 10 лет
Идея дизайна: огромная нейтральная детская в стиле кантри с спальным местом, ковровым покрытием и синими стенами для ребенка от 4 до 10 лет

Пример оригинального дизайна: детская в морском стиле с спальным местом для ребенка от 4 до 10 лет, мальчика

4,945 square foot two-story home, 6 bedrooms, 5 and ½ bathroom plus a secondary family room/teen room. The challenge for the design team of this beautiful New England Traditional home in Brentwood was to find the optimal design for a property with unique topography, the natural contour of this property has 12 feet of elevation fall from the front to the back of the property. Inspired by our client’s goal to create direct connection between the interior living areas and the exterior living spaces/gardens, the solution came with a gradual stepping down of the home design across the largest expanse of the property. With smaller incremental steps from the front property line to the entry door, an additional step down from the entry foyer, additional steps down from a raised exterior loggia and dining area to a slightly elevated lawn and pool area. This subtle approach accomplished a wonderful and fairly undetectable transition which presented a view of the yard immediately upon entry to the home with an expansive experience as one progresses to the rear family great room and morning room…both overlooking and making direct connection to a lush and magnificent yard. In addition, the steps down within the home created higher ceilings and expansive glass onto the yard area beyond the back of the structure. As you will see in the photographs of this home, the family area has a wonderful quality that really sets this home apart…a space that is grand and open, yet warm and comforting. A nice mixture of traditional Cape Cod, with some contemporary accents and a bold use of color…make this new home a bright, fun and comforting environment we are all very proud of. The design team for this home was Architect: P2 Design and Jill Wolff Interiors. Jill Wolff specified the interior finishes as well as furnishings, artwork and accessories.

Стильный дизайн: детская в современном стиле с спальным местом, серыми стенами и темным паркетным полом для ребенка от 4 до 10 лет, мальчика - последний тренд

Источник вдохновения для домашнего уюта: нейтральная детская в классическом стиле с спальным местом, серыми стенами и ковровым покрытием для ребенка от 4 до 10 лет
Бирюзовая детская комната для ребенка от 4 до 10 лет – фото дизайна интерьера
1

