Бирюзовая детская комната для мальчика – фото дизайна интерьера
Сортировать:
Бюджет
Сортировать:Популярное за сегодня
1 - 20 из 468 фото

На фото: детская среднего размера: освещение в современном стиле с синими стенами, паркетным полом среднего тона, коричневым полом и спальным местом для ребенка от 4 до 10 лет, мальчика с

Design + Execution by EFE Creative Lab
Custom Bookcase by Oldemburg Furniture
Photography by Christine Michelle Photography
Пример оригинального дизайна: детская: освещение в стиле неоклассика (современная классика) с спальным местом, синими стенами, паркетным полом среднего тона и коричневым полом для подростка, мальчика
Пример оригинального дизайна: детская: освещение в стиле неоклассика (современная классика) с спальным местом, синими стенами, паркетным полом среднего тона и коричневым полом для подростка, мальчика

Photo Credit: Regan Wood Photography
Идея дизайна: детская: освещение в стиле неоклассика (современная классика) с спальным местом, серыми стенами, ковровым покрытием и серым полом для подростка, мальчика
Идея дизайна: детская: освещение в стиле неоклассика (современная классика) с спальным местом, серыми стенами, ковровым покрытием и серым полом для подростка, мальчика
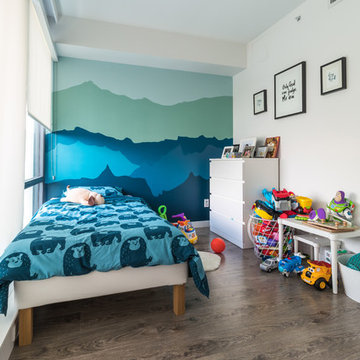
Стильный дизайн: детская в современном стиле с спальным местом, разноцветными стенами, темным паркетным полом и коричневым полом для мальчика - последний тренд
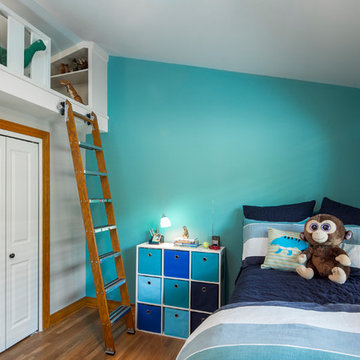
Child's Bedroom
Vaulted ceiling of boy's bedroom allows for a play/sleeping loft above the closet.
At the opposite end of the loft is a door to a secret meeting space/clubhouse above the hall bathroom!
modified library ladder • Benjamin Moore "Gulf Stream" on the walls (flat) • oak floors •
Construction by CG&S Design-Build.
Photography by Tre Dunham, Fine focus Photography
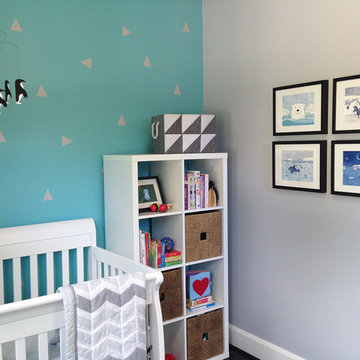
Lindsay and her husband Geoff have a new home in Washington D.C. and needed to transform the extra room in to a space suitable for their new little addition. I was excited to take on the project, using Lindsay's beloved childhood stuffed penguin 'Pengi' as a starting point for inspiration. With an arctic-cool color palette, some great Etsy finds, and a little elbow grease, the room came together perfectly: a modern, arctic nursery for their little boy August. Complete with penguins, of course.
Photos: D.Buckley Design

Photo-Jim Westphalen
Пример оригинального дизайна: детская среднего размера в современном стиле с спальным местом, паркетным полом среднего тона, коричневым полом и синими стенами для мальчика, ребенка от 4 до 10 лет
Пример оригинального дизайна: детская среднего размера в современном стиле с спальным местом, паркетным полом среднего тона, коричневым полом и синими стенами для мальчика, ребенка от 4 до 10 лет

4,945 square foot two-story home, 6 bedrooms, 5 and ½ bathroom plus a secondary family room/teen room. The challenge for the design team of this beautiful New England Traditional home in Brentwood was to find the optimal design for a property with unique topography, the natural contour of this property has 12 feet of elevation fall from the front to the back of the property. Inspired by our client’s goal to create direct connection between the interior living areas and the exterior living spaces/gardens, the solution came with a gradual stepping down of the home design across the largest expanse of the property. With smaller incremental steps from the front property line to the entry door, an additional step down from the entry foyer, additional steps down from a raised exterior loggia and dining area to a slightly elevated lawn and pool area. This subtle approach accomplished a wonderful and fairly undetectable transition which presented a view of the yard immediately upon entry to the home with an expansive experience as one progresses to the rear family great room and morning room…both overlooking and making direct connection to a lush and magnificent yard. In addition, the steps down within the home created higher ceilings and expansive glass onto the yard area beyond the back of the structure. As you will see in the photographs of this home, the family area has a wonderful quality that really sets this home apart…a space that is grand and open, yet warm and comforting. A nice mixture of traditional Cape Cod, with some contemporary accents and a bold use of color…make this new home a bright, fun and comforting environment we are all very proud of. The design team for this home was Architect: P2 Design and Jill Wolff Interiors. Jill Wolff specified the interior finishes as well as furnishings, artwork and accessories.

Стильный дизайн: детская в современном стиле с спальным местом, серыми стенами и темным паркетным полом для ребенка от 4 до 10 лет, мальчика - последний тренд
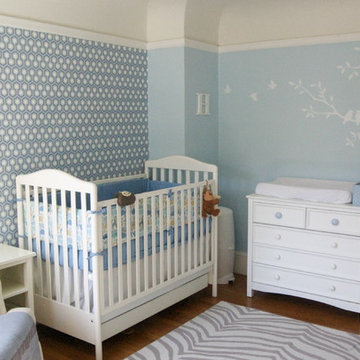
На фото: комната для малыша в современном стиле с синими стенами и паркетным полом среднего тона для мальчика с
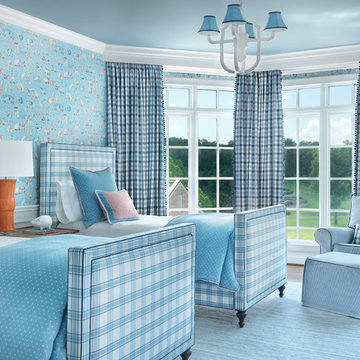
Alise O'Brien
На фото: детская среднего размера в классическом стиле с спальным местом, синими стенами, темным паркетным полом и коричневым полом для ребенка от 4 до 10 лет, мальчика с
На фото: детская среднего размера в классическом стиле с спальным местом, синими стенами, темным паркетным полом и коричневым полом для ребенка от 4 до 10 лет, мальчика с
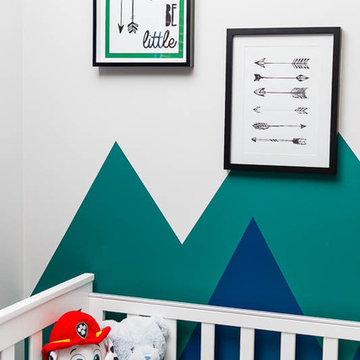
Baby boy's nursery with a eclectic and colourful theme. Adventure, feathers and boho themed products come together beautifully to create a baby boy’s room different than your standard nursery. I was on a tight budget and most of the items where sourced second hand, handmade or relatively cheap. The end result is fun and the mountains reflect my Canadian heritage which I hope our baby boy will enjoy. Photos by Crib creative
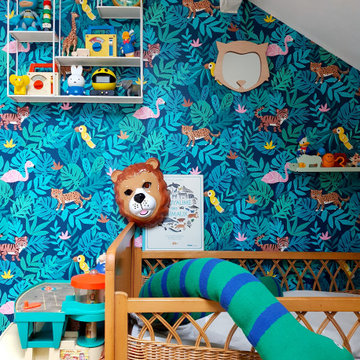
Источник вдохновения для домашнего уюта: комната для малыша среднего размера в современном стиле с разноцветными стенами для мальчика
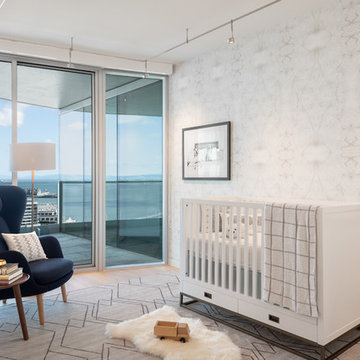
На фото: комната для малыша: освещение в современном стиле с разноцветными стенами, разноцветным полом и паркетным полом среднего тона для мальчика
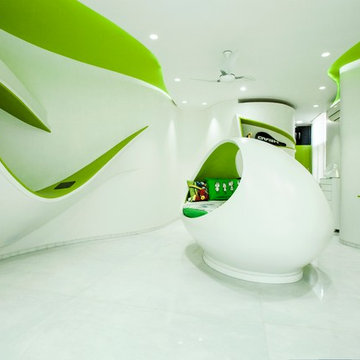
Идея дизайна: большая детская в стиле фьюжн с спальным местом и белыми стенами для ребенка от 4 до 10 лет, мальчика
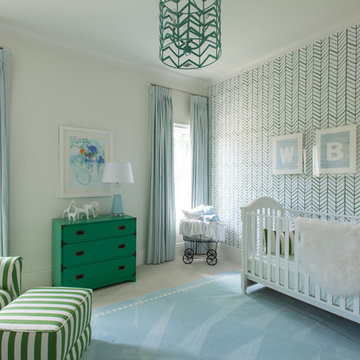
На фото: комната для малыша в стиле неоклассика (современная классика) с бежевыми стенами и ковровым покрытием для мальчика с
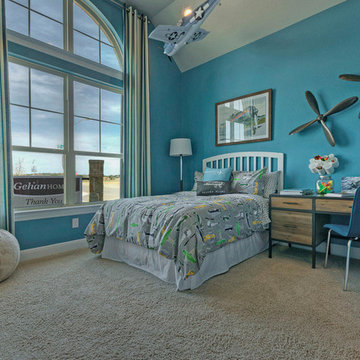
На фото: детская среднего размера в классическом стиле с спальным местом, синими стенами и ковровым покрытием для ребенка от 4 до 10 лет, мальчика с
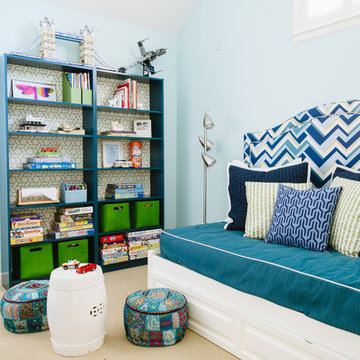
playroom / guest room combo with daybed
photo credit: Jenn Jacobson
Свежая идея для дизайна: детская с игровой в современном стиле с синими стенами и ковровым покрытием для мальчика - отличное фото интерьера
Свежая идея для дизайна: детская с игровой в современном стиле с синими стенами и ковровым покрытием для мальчика - отличное фото интерьера
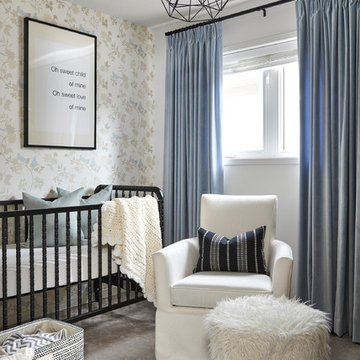
Photo by Stephani Buchman Photography
Источник вдохновения для домашнего уюта: маленькая комната для малыша: освещение в классическом стиле с ковровым покрытием, разноцветными стенами и серым полом для на участке и в саду, мальчика
Источник вдохновения для домашнего уюта: маленькая комната для малыша: освещение в классическом стиле с ковровым покрытием, разноцветными стенами и серым полом для на участке и в саду, мальчика
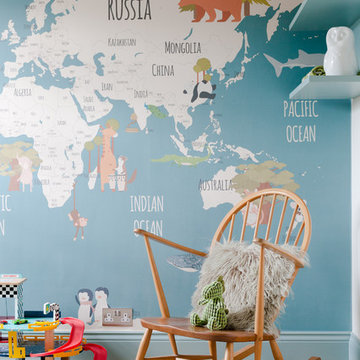
Favourite animals adorn the walls of this playful kids bedroom, complete with chillout reading zone.
На фото: маленькая комната для малыша в современном стиле с синими стенами, светлым паркетным полом и коричневым полом для на участке и в саду, мальчика
На фото: маленькая комната для малыша в современном стиле с синими стенами, светлым паркетным полом и коричневым полом для на участке и в саду, мальчика
Бирюзовая детская комната для мальчика – фото дизайна интерьера
1

