Бежевый туалет с синими стенами – фото дизайна интерьера
Сортировать:
Бюджет
Сортировать:Популярное за сегодня
61 - 80 из 177 фото
1 из 3
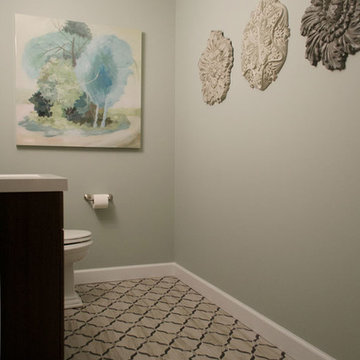
Updated Spec Home: Basement Bathroom
In our Updated Spec Home: Basement Bath, we reveal the newest addition to my mom and sister’s home – a half bath in the Basement. Since they were spending so much time in their Basement Family Room, the need to add a bath on that level quickly became apparent. Fortunately, they had unfinished storage area we could borrow from to make a nice size 8′ x 5′ bath.
Working with a Budget and a Sister
We were working with a budget, but as usual, my sister and I blew the budget on this awesome patterned tile flooring. (Don’t worry design clients – I can stick to a budget when my sister is not around to be a bad influence!). With that said, I do think this flooring makes a great focal point for the bath and worth the expense!
On the Walls
We painted the walls Sherwin Williams Sea Salt (SW6204). Then, we brought in lots of interest and color with this gorgeous acrylic wrapped canvas art and oversized decorative medallions.
All of the plumbing fixtures, lighting and vanity were purchased at a local big box store. We were able to find streamlined options that work great in the space. We used brushed nickel as a light and airy metal option.
As you can see this Updated Spec Home: Basement Bath is a functional and fabulous addition to this gorgeous home. Be sure to check out these other Powder Baths we have designed (here and here).
And That’s a Wrap!
Unless my mom and sister build an addition, we have come to the end of our blog series Updated Spec Home. I hope you have enjoyed this series as much as I enjoyed being a part of making this Spec House a warm, inviting, and gorgeous home for two of my very favorite people!
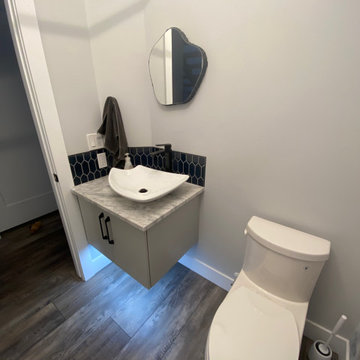
A long narrow ensuite that maximizes all usable storage space. The vanity features double square sinks, with 12 drawers, and a large tower so everything can be tucked away! A spacious custom tiled shower with natural stone floor makes this space feel like a spa.

Compact modern cloakroom with wallmounted matt white toilet, grey basin, dark walls with mirrors and dark ceilings and grey stone effect porcelain tiles.
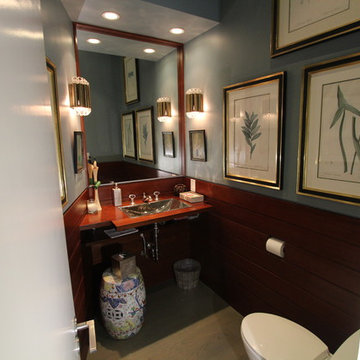
Пример оригинального дизайна: маленький туалет в морском стиле с раздельным унитазом, синими стенами, паркетным полом среднего тона, накладной раковиной, столешницей из дерева и коричневым полом для на участке и в саду
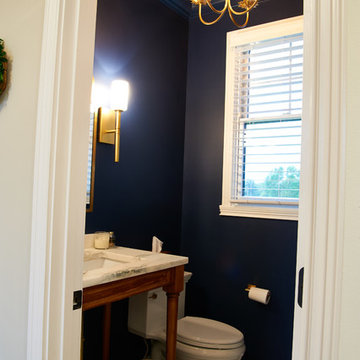
Dale Hanke
Стильный дизайн: маленький туалет в стиле неоклассика (современная классика) с открытыми фасадами, темными деревянными фасадами, раздельным унитазом, синими стенами, мраморным полом, врезной раковиной, мраморной столешницей и серым полом для на участке и в саду - последний тренд
Стильный дизайн: маленький туалет в стиле неоклассика (современная классика) с открытыми фасадами, темными деревянными фасадами, раздельным унитазом, синими стенами, мраморным полом, врезной раковиной, мраморной столешницей и серым полом для на участке и в саду - последний тренд
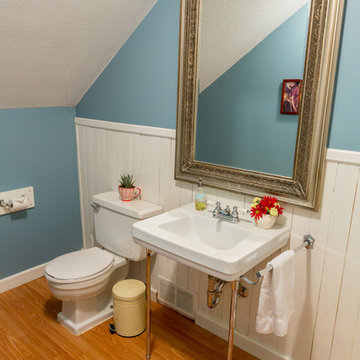
Свежая идея для дизайна: маленький туалет в классическом стиле с раздельным унитазом, синими стенами, светлым паркетным полом, консольной раковиной и бежевым полом для на участке и в саду - отличное фото интерьера
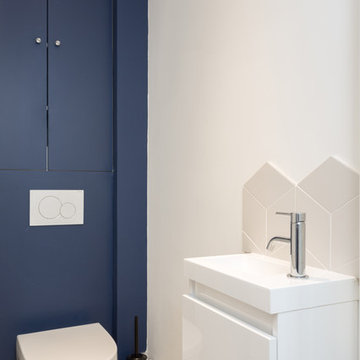
Пример оригинального дизайна: маленький туалет в современном стиле с фасадами с декоративным кантом, синими фасадами, инсталляцией, белой плиткой, керамической плиткой, синими стенами, полом из цементной плитки, подвесной раковиной, желтым полом и белой столешницей для на участке и в саду
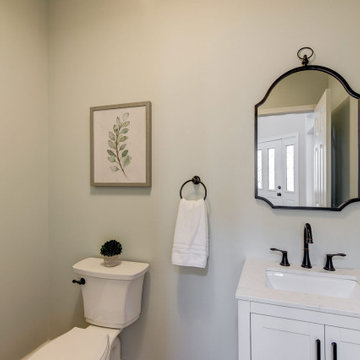
Completed updated powder room for under $1,000!
Источник вдохновения для домашнего уюта: туалет среднего размера в классическом стиле с фасадами в стиле шейкер, белыми фасадами, раздельным унитазом, синими стенами, паркетным полом среднего тона, врезной раковиной, мраморной столешницей, белой столешницей и напольной тумбой
Источник вдохновения для домашнего уюта: туалет среднего размера в классическом стиле с фасадами в стиле шейкер, белыми фасадами, раздельным унитазом, синими стенами, паркетным полом среднего тона, врезной раковиной, мраморной столешницей, белой столешницей и напольной тумбой
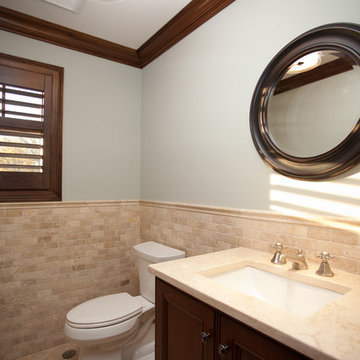
Стильный дизайн: маленький туалет в современном стиле с фасадами с утопленной филенкой, темными деревянными фасадами, раздельным унитазом, бежевой плиткой, каменной плиткой, синими стенами, полом из травертина, врезной раковиной и столешницей из травертина для на участке и в саду - последний тренд
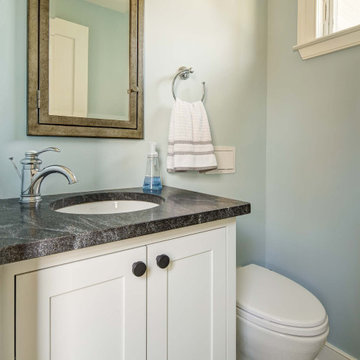
Пример оригинального дизайна: маленький туалет в стиле неоклассика (современная классика) с фасадами в стиле шейкер, белыми фасадами, инсталляцией, синими стенами, полом из керамогранита, врезной раковиной, столешницей из гранита, разноцветным полом, серой столешницей и встроенной тумбой для на участке и в саду
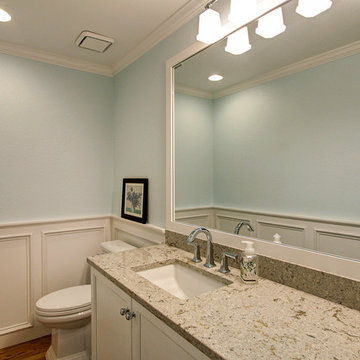
Jenn Cohen
Свежая идея для дизайна: большой туалет в стиле неоклассика (современная классика) с фасадами с утопленной филенкой, белыми фасадами, унитазом-моноблоком, синими стенами, паркетным полом среднего тона, врезной раковиной, столешницей из гранита, коричневым полом и бежевой столешницей - отличное фото интерьера
Свежая идея для дизайна: большой туалет в стиле неоклассика (современная классика) с фасадами с утопленной филенкой, белыми фасадами, унитазом-моноблоком, синими стенами, паркетным полом среднего тона, врезной раковиной, столешницей из гранита, коричневым полом и бежевой столешницей - отличное фото интерьера
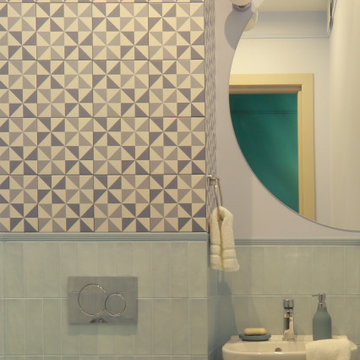
Гостевой санузел со скрытым хранением над инсталляцией и компактной раковиной.
Идея дизайна: маленький туалет: освещение с инсталляцией, синей плиткой, керамогранитной плиткой, синими стенами, полом из керамогранита, подвесной раковиной и разноцветным полом для на участке и в саду
Идея дизайна: маленький туалет: освещение с инсталляцией, синей плиткой, керамогранитной плиткой, синими стенами, полом из керамогранита, подвесной раковиной и разноцветным полом для на участке и в саду
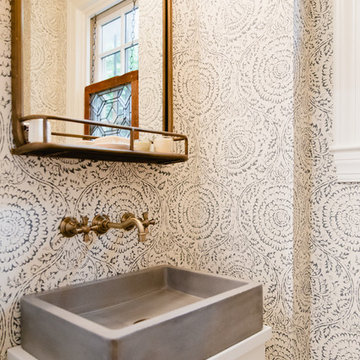
Идея дизайна: маленький туалет в стиле неоклассика (современная классика) с плоскими фасадами, белыми фасадами, унитазом-моноблоком, синими стенами, паркетным полом среднего тона, настольной раковиной, столешницей из дерева, коричневым полом и белой столешницей для на участке и в саду
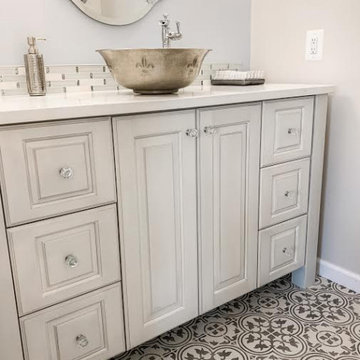
This project was such a treat for me to get to work on. It is a family friends kitchen and this remodel is something they have wanted to do since moving into their home so I was honored to help them with this makeover. We pretty much started from scratch, removed a drywall pantry to create space to move the ovens to a wall that made more sense and create an amazing focal point with the new wood hood. For finishes light and bright was key so the main cabinetry got a brushed white finish and the island grounds the space with its darker finish. Some glitz and glamour were pulled in with the backsplash tile, countertops, lighting and subtle arches in the cabinetry. The connected powder room got a similar update, carrying the main cabinetry finish into the space but we added some unexpected touches with a patterned tile floor, hammered vessel bowl sink and crystal knobs. The new space is welcoming and bright and sure to house many family gatherings for years to come.
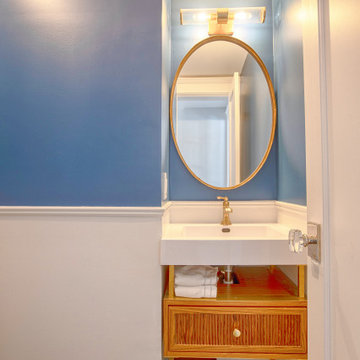
Пример оригинального дизайна: маленький туалет в стиле шебби-шик с фасадами островного типа, фасадами цвета дерева среднего тона, унитазом-моноблоком, синими стенами, полом из керамогранита, монолитной раковиной, столешницей из искусственного камня, черным полом, белой столешницей и напольной тумбой для на участке и в саду
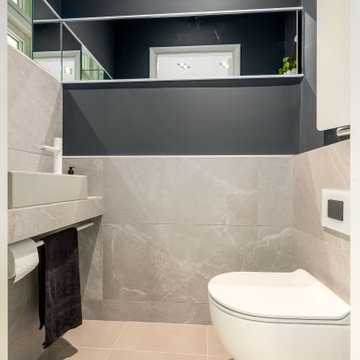
Compact modern cloakroom with wallmounted matt white toilet, grey basin, dark walls with mirrors and dark ceilings and grey stone effect porcelain tiles.
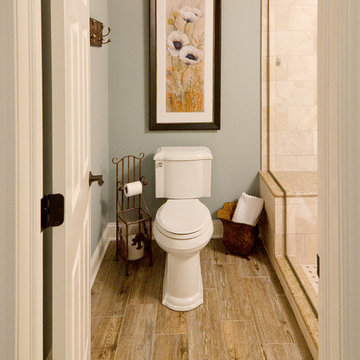
James Jordan Photography
Идея дизайна: большой туалет в классическом стиле с врезной раковиной, фасадами с утопленной филенкой, белыми фасадами, столешницей из искусственного кварца, раздельным унитазом, бежевой плиткой, каменной плиткой, синими стенами и полом из керамогранита
Идея дизайна: большой туалет в классическом стиле с врезной раковиной, фасадами с утопленной филенкой, белыми фасадами, столешницей из искусственного кварца, раздельным унитазом, бежевой плиткой, каменной плиткой, синими стенами и полом из керамогранита
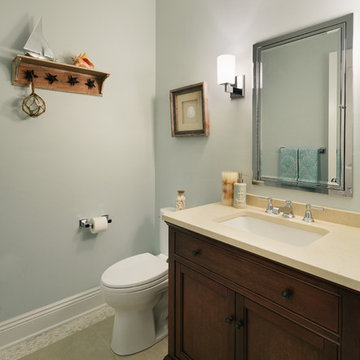
Amanda Kirkpatrick
Источник вдохновения для домашнего уюта: туалет среднего размера в стиле неоклассика (современная классика) с врезной раковиной, фасадами с утопленной филенкой, темными деревянными фасадами, столешницей из искусственного кварца, унитазом-моноблоком и синими стенами
Источник вдохновения для домашнего уюта: туалет среднего размера в стиле неоклассика (современная классика) с врезной раковиной, фасадами с утопленной филенкой, темными деревянными фасадами, столешницей из искусственного кварца, унитазом-моноблоком и синими стенами
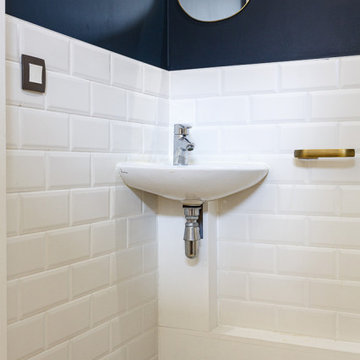
Du style et du caractère - Projet Marchand
Depuis plusieurs année le « bleu » est mis à l’honneur par les pontes de la déco et on comprend pourquoi avec le Projet Marchand. Le bleu est élégant, parfois Roy mais surtout associé à la détente et au bien-être.
Nous avons rénové les 2 salles de bain de cette maison située à Courbevoie dans lesquelles on retrouve de façon récurrente le bleu, le marbre blanc et le laiton. Le carrelage au sol, signé Comptoir du grès cérame, donne tout de suite une dimension graphique; et les détails dorés, sur les miroirs, les suspension, la robinetterie et les poignets des meubles viennent sublimer le tout.
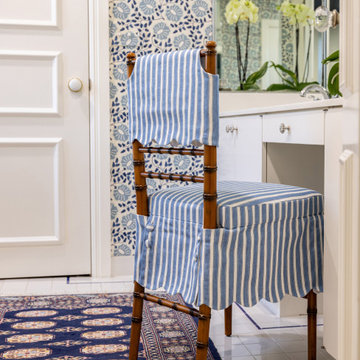
Blue is the star of this upstairs bathroom! We love combining wallpapers, especially when paired with some playful art! This bathroom has modern blue floral wallpaper with the existing tile flooring from the 1920's. A rug is placed in the sitting area, giving a pop of pink to match the modern artwork in the toilet room.
Бежевый туалет с синими стенами – фото дизайна интерьера
4