Бежевый коридор с панелями на стенах – фото дизайна интерьера
Сортировать:
Бюджет
Сортировать:Популярное за сегодня
21 - 40 из 73 фото
1 из 3
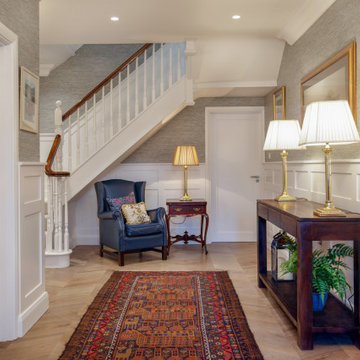
Entrance hall and stairs detail
Идея дизайна: большой коридор в классическом стиле с серыми стенами, темным паркетным полом, коричневым полом и панелями на стенах
Идея дизайна: большой коридор в классическом стиле с серыми стенами, темным паркетным полом, коричневым полом и панелями на стенах
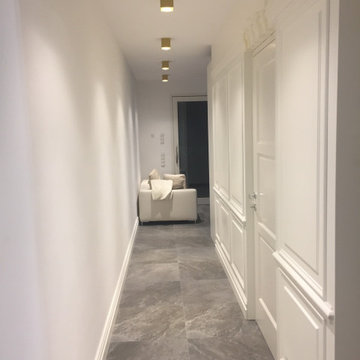
Свежая идея для дизайна: маленький коридор в скандинавском стиле с белыми стенами, полом из керамогранита, серым полом и панелями на стенах для на участке и в саду - отличное фото интерьера

Richmond Hill Design + Build brings you this gorgeous American four-square home, crowned with a charming, black metal roof in Richmond’s historic Ginter Park neighborhood! Situated on a .46 acre lot, this craftsman-style home greets you with double, 8-lite front doors and a grand, wrap-around front porch. Upon entering the foyer, you’ll see the lovely dining room on the left, with crisp, white wainscoting and spacious sitting room/study with French doors to the right. Straight ahead is the large family room with a gas fireplace and flanking 48” tall built-in shelving. A panel of expansive 12’ sliding glass doors leads out to the 20’ x 14’ covered porch, creating an indoor/outdoor living and entertaining space. An amazing kitchen is to the left, featuring a 7’ island with farmhouse sink, stylish gold-toned, articulating faucet, two-toned cabinetry, soft close doors/drawers, quart countertops and premium Electrolux appliances. Incredibly useful butler’s pantry, between the kitchen and dining room, sports glass-front, upper cabinetry and a 46-bottle wine cooler. With 4 bedrooms, 3-1/2 baths and 5 walk-in closets, space will not be an issue. The owner’s suite has a freestanding, soaking tub, large frameless shower, water closet and 2 walk-in closets, as well a nice view of the backyard. Laundry room, with cabinetry and counter space, is conveniently located off of the classic central hall upstairs. Three additional bedrooms, all with walk-in closets, round out the second floor, with one bedroom having attached full bath and the other two bedrooms sharing a Jack and Jill bath. Lovely hickory wood floors, upgraded Craftsman trim package and custom details throughout!
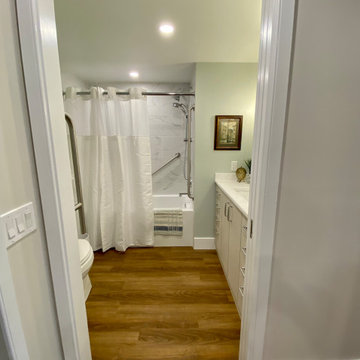
The hallway provides easy access to the kitchen, the laundry area and then directly into the Master Bath. The Master Bath is separated from the rest of the space with a pocket door, which provides for privacy without taking up space like a traditional door. The hallway on the guest side of the apartment flows through to the guest bath and bedroom and includes wider doorways and pocket doors for easy bathroom access.

Hallway with console table and a wood - marble combined floor.
На фото: большой коридор: освещение в классическом стиле с белыми стенами, мраморным полом, разноцветным полом, кессонным потолком и панелями на стенах
На фото: большой коридор: освещение в классическом стиле с белыми стенами, мраморным полом, разноцветным полом, кессонным потолком и панелями на стенах
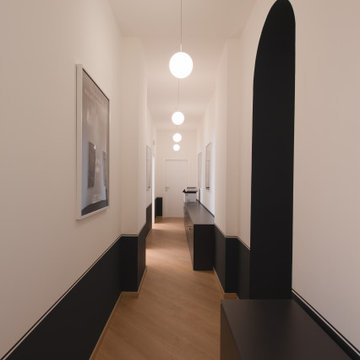
Свежая идея для дизайна: большой коридор в современном стиле с белыми стенами, светлым паркетным полом и панелями на стенах - отличное фото интерьера
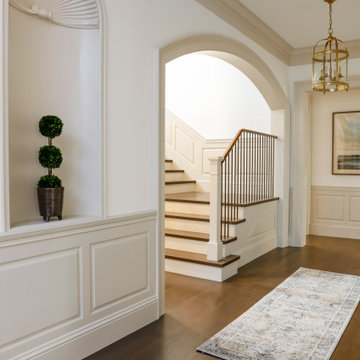
Пример оригинального дизайна: коридор в классическом стиле с белыми стенами, темным паркетным полом и панелями на стенах
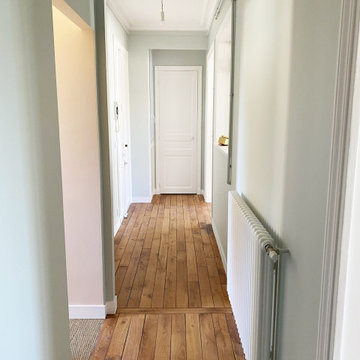
Rénovation complète d'un appartement haussmmannien de 70m2 dans le 14ème arr. de Paris. Les espaces ont été repensés pour créer une grande pièce de vie regroupant la cuisine, la salle à manger et le salon. Les espaces sont sobres et colorés. Pour optimiser les rangements et mettre en valeur les volumes, le mobilier est sur mesure, il s'intègre parfaitement au style de l'appartement haussmannien.
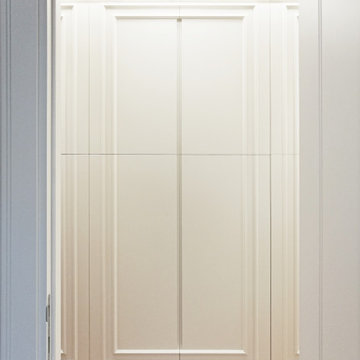
Corridoio
Пример оригинального дизайна: большой коридор в классическом стиле с белыми стенами, коричневым полом, многоуровневым потолком, панелями на стенах и полом из винила
Пример оригинального дизайна: большой коридор в классическом стиле с белыми стенами, коричневым полом, многоуровневым потолком, панелями на стенах и полом из винила

Пример оригинального дизайна: большой коридор в стиле неоклассика (современная классика) с бежевыми стенами, паркетным полом среднего тона, коричневым полом и панелями на стенах
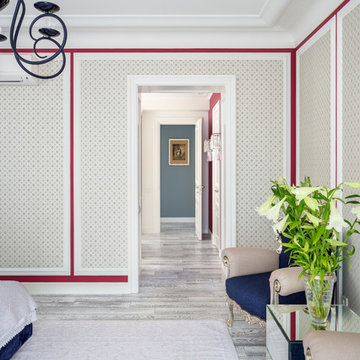
Вид из спальни в гардеробную для квартиры Ирины Салтыковой.
Архитекторы: Дмитрий Глушков, Фёдор Селенин; Фото: Антон Лихтарович
Пример оригинального дизайна: коридор среднего размера в стиле фьюжн с многоуровневым потолком и панелями на стенах
Пример оригинального дизайна: коридор среднего размера в стиле фьюжн с многоуровневым потолком и панелями на стенах
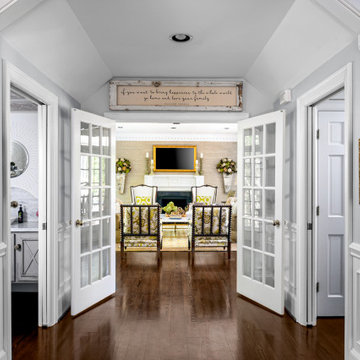
Traditional family room with touches of transitional pieces and plenty of seating space.
Свежая идея для дизайна: коридор среднего размера в классическом стиле с серыми стенами, темным паркетным полом, коричневым полом, сводчатым потолком и панелями на стенах - отличное фото интерьера
Свежая идея для дизайна: коридор среднего размера в классическом стиле с серыми стенами, темным паркетным полом, коричневым полом, сводчатым потолком и панелями на стенах - отличное фото интерьера
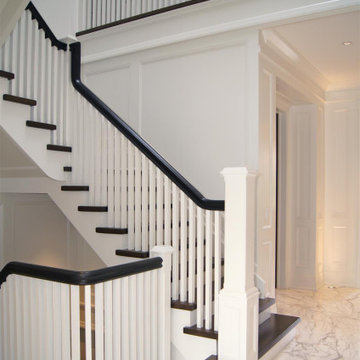
На фото: большой коридор в классическом стиле с белыми стенами, мраморным полом, белым полом, сводчатым потолком и панелями на стенах с
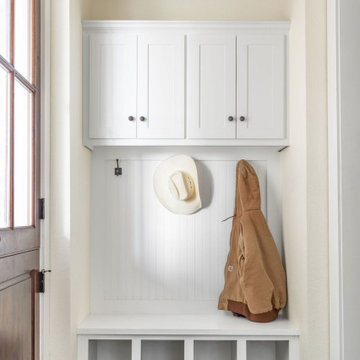
Свежая идея для дизайна: коридор среднего размера в стиле кантри с бежевыми стенами, бетонным полом, коричневым полом, сводчатым потолком и панелями на стенах - отличное фото интерьера
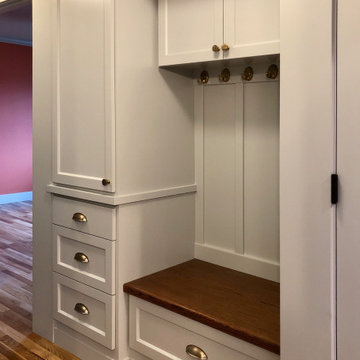
What an amazing transformation that took place on this original 1100 sf kit house, and what an enjoyable project for a friend of mine! This Woodlawn remodel was a complete overhaul of the original home, maximizing every square inch of space. The home is now a 2 bedroom, 1 bath home with a large living room, dining room, kitchen, guest bedroom, and a master bedroom with walk-in closet. While still a way off from retiring, the owner wanted to make this her forever home, with accessibility and aging-in-place in mind. The design took cues from the owner's antique furniture, and bold colors throughout create a vibrant space.
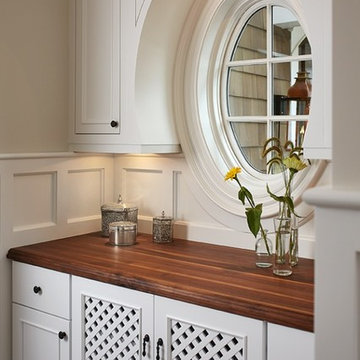
Пример оригинального дизайна: коридор в классическом стиле с панелями на стенах, серыми стенами, полом из винила и разноцветным полом
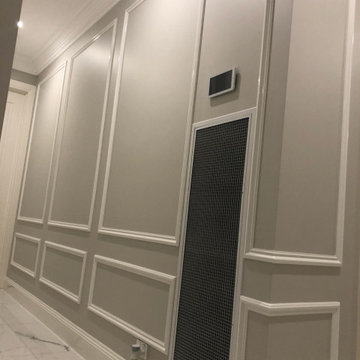
In this home, you can see that just a touch of inlay moulds has added a simple hint of elegance. Without needing a total renovation, the lift that the panelling provides is outstanding.
Intrim supplied Intrim IN23 inlay mould.
Build & Design: Victorian Carpentry & Joinery
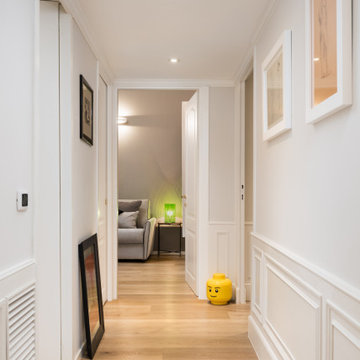
Il bianco latte delle pareti accostato alle boiserie di tonalità leggermente più chiara, caratterizzano fortemente l'ingresso e il corridoio che si è dovuto preservare.
Questi interventi hanno contribuito a migliorare notevolmente l’aspetto e la percezione spaziale, facendo percepire molto più ampi gli spazi distributivi.
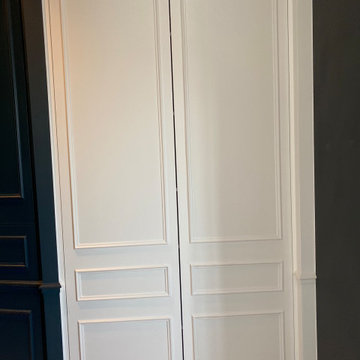
Идея дизайна: коридор в классическом стиле с белыми стенами, светлым паркетным полом, бежевым полом и панелями на стенах
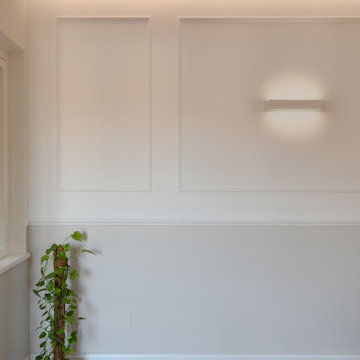
На фото: большой коридор в скандинавском стиле с белыми стенами, темным паркетным полом, многоуровневым потолком и панелями на стенах
Бежевый коридор с панелями на стенах – фото дизайна интерьера
2