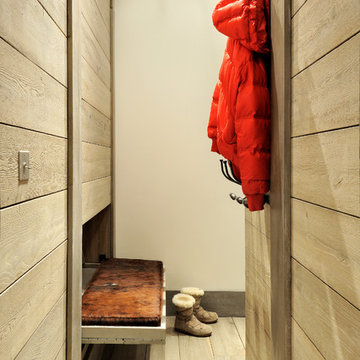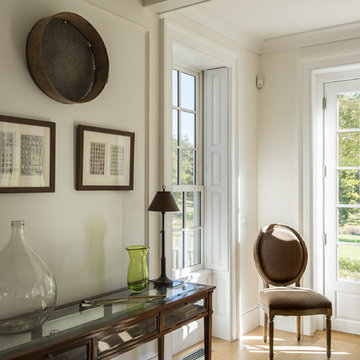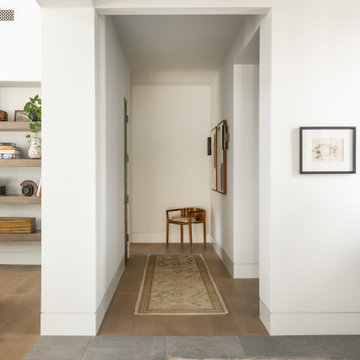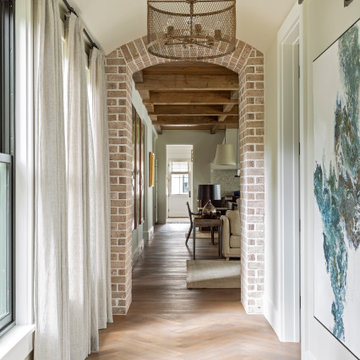Бежевый коридор – фото дизайна интерьера
Сортировать:
Бюджет
Сортировать:Популярное за сегодня
61 - 80 из 29 794 фото
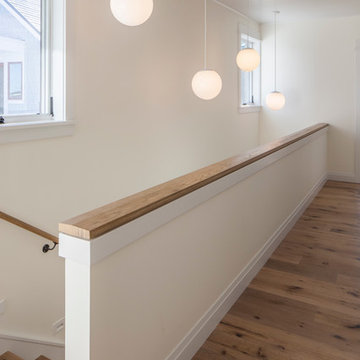
Стильный дизайн: коридор среднего размера в стиле модернизм с белыми стенами и светлым паркетным полом - последний тренд
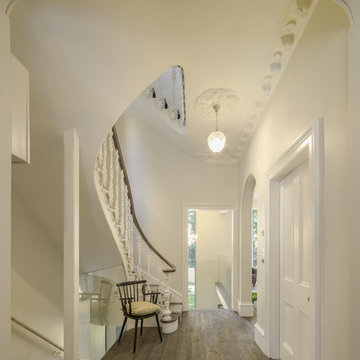
Mark Hadden Photography
Источник вдохновения для домашнего уюта: коридор в классическом стиле с белыми стенами и темным паркетным полом
Источник вдохновения для домашнего уюта: коридор в классическом стиле с белыми стенами и темным паркетным полом
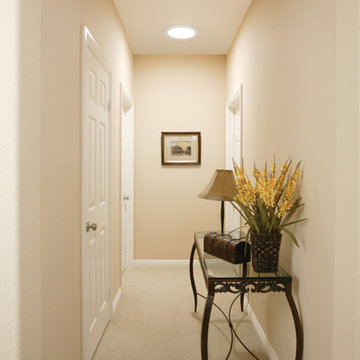
Get perfect natural light, even in small spaces.
Photo Credit: Solatube International
На фото: коридор в классическом стиле
На фото: коридор в классическом стиле
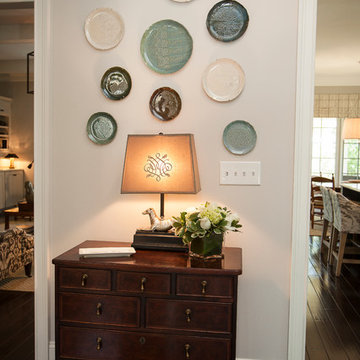
A hallway with a dark wooden chest of drawers, plate wall decor, house plant, and a patterned lamp.
Project designed by Atlanta interior design firm, Nandina Home & Design. Their Sandy Springs home decor showroom and design studio also serve Midtown, Buckhead, and outside the perimeter.
For more about Nandina Home & Design, click here: https://nandinahome.com/
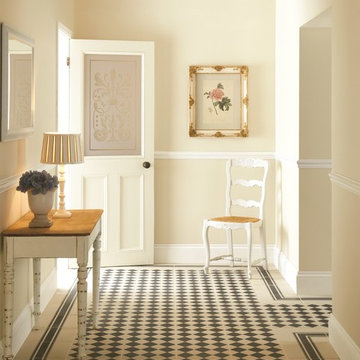
Harlequin tiles from the Odyssey collection by Original Style are based on a classic chequerboard design, shown here in black.
Идея дизайна: коридор в современном стиле с разноцветным полом
Идея дизайна: коридор в современном стиле с разноцветным полом
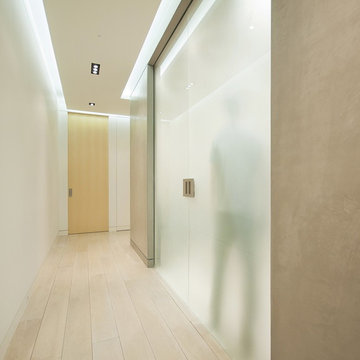
The owners of this prewar apartment on the Upper West Side of Manhattan wanted to combine two dark and tightly configured units into a single unified space. StudioLAB was challenged with the task of converting the existing arrangement into a large open three bedroom residence. The previous configuration of bedrooms along the Southern window wall resulted in very little sunlight reaching the public spaces. Breaking the norm of the traditional building layout, the bedrooms were moved to the West wall of the combined unit, while the existing internally held Living Room and Kitchen were moved towards the large South facing windows, resulting in a flood of natural sunlight. Wide-plank grey-washed walnut flooring was applied throughout the apartment to maximize light infiltration. A concrete office cube was designed with the supplementary space which features walnut flooring wrapping up the walls and ceiling. Two large sliding Starphire acid-etched glass doors close the space off to create privacy when screening a movie. High gloss white lacquer millwork built throughout the apartment allows for ample storage. LED Cove lighting was utilized throughout the main living areas to provide a bright wash of indirect illumination and to separate programmatic spaces visually without the use of physical light consuming partitions. Custom floor to ceiling Ash wood veneered doors accentuate the height of doorways and blur room thresholds. The master suite features a walk-in-closet, a large bathroom with radiant heated floors and a custom steam shower. An integrated Vantage Smart Home System was installed to control the AV, HVAC, lighting and solar shades using iPads.

Стильный дизайн: коридор среднего размера в современном стиле с бежевыми стенами, светлым паркетным полом, бежевым полом и многоуровневым потолком - последний тренд
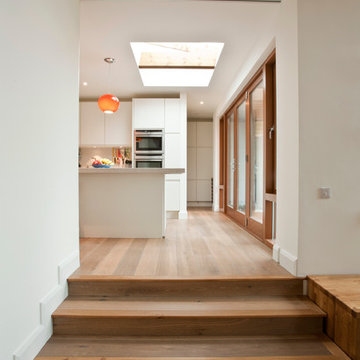
На фото: коридор среднего размера в современном стиле с белыми стенами и паркетным полом среднего тона с
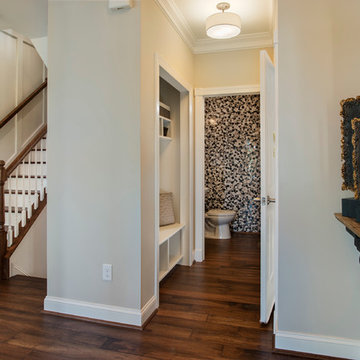
The first floor includes a gorgeous half-bath and plenty of closet space.
Пример оригинального дизайна: коридор среднего размера: освещение в стиле неоклассика (современная классика) с серыми стенами и темным паркетным полом
Пример оригинального дизайна: коридор среднего размера: освещение в стиле неоклассика (современная классика) с серыми стенами и темным паркетным полом
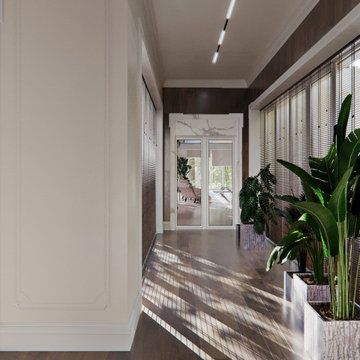
На фото: большой коридор в стиле неоклассика (современная классика) с белыми стенами и бежевым полом с
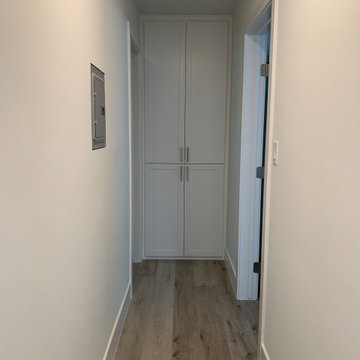
Beautiful open floor plan, including living room and kitchen.
Стильный дизайн: маленький коридор в стиле неоклассика (современная классика) с полом из винила и бежевым полом для на участке и в саду - последний тренд
Стильный дизайн: маленький коридор в стиле неоклассика (современная классика) с полом из винила и бежевым полом для на участке и в саду - последний тренд
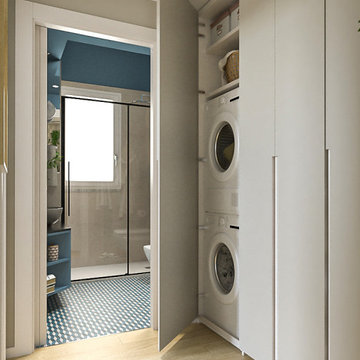
Liadesign
Источник вдохновения для домашнего уюта: коридор среднего размера в современном стиле с бежевыми стенами, светлым паркетным полом и многоуровневым потолком
Источник вдохновения для домашнего уюта: коридор среднего размера в современном стиле с бежевыми стенами, светлым паркетным полом и многоуровневым потолком
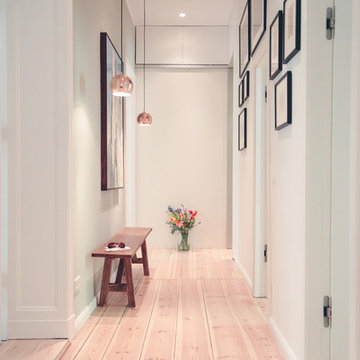
Foto: Philipp Häberlin-Collet
Стильный дизайн: большой коридор в современном стиле с белыми стенами и светлым паркетным полом - последний тренд
Стильный дизайн: большой коридор в современном стиле с белыми стенами и светлым паркетным полом - последний тренд

camwork.eu
Идея дизайна: маленький коридор в морском стиле с светлым паркетным полом, бежевым полом и разноцветными стенами для на участке и в саду
Идея дизайна: маленький коридор в морском стиле с светлым паркетным полом, бежевым полом и разноцветными стенами для на участке и в саду
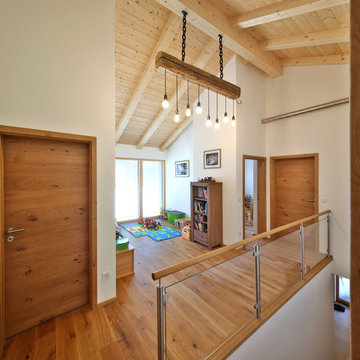
Nixdorf Fotografie
Идея дизайна: коридор среднего размера в современном стиле с белыми стенами, темным паркетным полом и коричневым полом
Идея дизайна: коридор среднего размера в современном стиле с белыми стенами, темным паркетным полом и коричневым полом
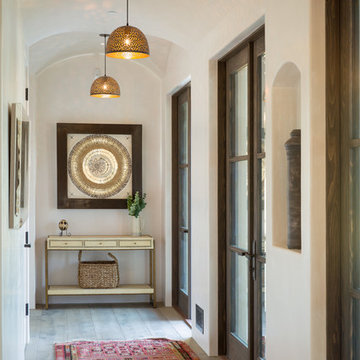
Hallway to master bedroom with arched ceiling, Moorish chandeliers and french doors opening to central courtyard.
Идея дизайна: коридор среднего размера в средиземноморском стиле с бежевыми стенами, светлым паркетным полом и бежевым полом
Идея дизайна: коридор среднего размера в средиземноморском стиле с бежевыми стенами, светлым паркетным полом и бежевым полом
Бежевый коридор – фото дизайна интерьера
4
