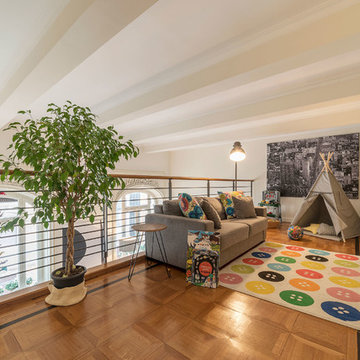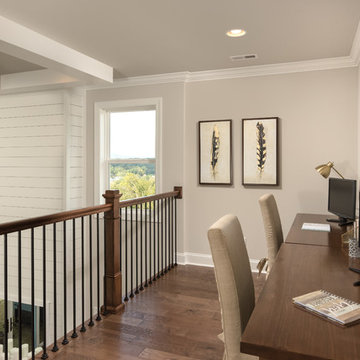Бежевый кабинет – фото дизайна интерьера
Сортировать:
Бюджет
Сортировать:Популярное за сегодня
101 - 120 из 23 364 фото

Dans cet appartement familial de 150 m², l’objectif était de rénover l’ensemble des pièces pour les rendre fonctionnelles et chaleureuses, en associant des matériaux naturels à une palette de couleurs harmonieuses.
Dans la cuisine et le salon, nous avons misé sur du bois clair naturel marié avec des tons pastel et des meubles tendance. De nombreux rangements sur mesure ont été réalisés dans les couloirs pour optimiser tous les espaces disponibles. Le papier peint à motifs fait écho aux lignes arrondies de la porte verrière réalisée sur mesure.
Dans les chambres, on retrouve des couleurs chaudes qui renforcent l’esprit vacances de l’appartement. Les salles de bain et la buanderie sont également dans des tons de vert naturel associés à du bois brut. La robinetterie noire, toute en contraste, apporte une touche de modernité. Un appartement où il fait bon vivre !

Beautiful open floor plan with vaulted ceilings and an office niche. Norman Sizemore photographer
Источник вдохновения для домашнего уюта: кабинет в стиле ретро с темным паркетным полом, угловым камином, фасадом камина из кирпича, встроенным рабочим столом, коричневым полом и сводчатым потолком
Источник вдохновения для домашнего уюта: кабинет в стиле ретро с темным паркетным полом, угловым камином, фасадом камина из кирпича, встроенным рабочим столом, коричневым полом и сводчатым потолком
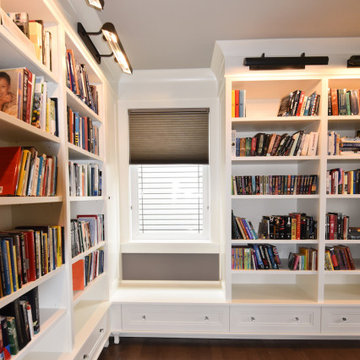
White lacquered custom library with oil rubbed bronze & brushed gold sconces, crystal knobs, built in desk with walnut top, 1" thick shaker style doors & stacked to ceiling crown moulding
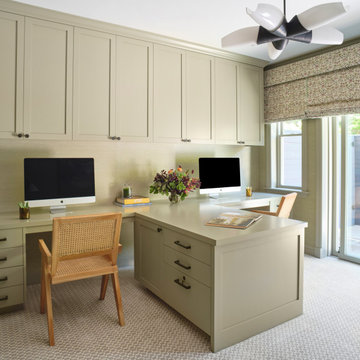
Источник вдохновения для домашнего уюта: кабинет в стиле неоклассика (современная классика)
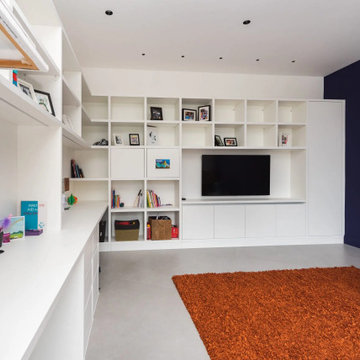
Our Bespoke Bookshelves and cabinets are designed and used as great storage solutions as well as design features within the homes raising our fame as the best bespoke furniture company in London. We designed bespoke Bookshelves and Home Office Furniture for a client in Rickmansworth. The client wants to have a new and improved look for his office rooms and his first option to go for was Inspired Elements. We created Bespoke Office Furniture in confort penelope fusion finish which changed the overall look of the office. For better storage options, we installed storage cabinets with hinged doors which could be opened by pushing. We also installed a Sliding Door for the shelf unit which saved a lot of space
In terms of other Bookcases Furniture, we made a thick yet stylish looking working desk with steel painted legs. The client also wished to have a small area for praying. So we managed to build a temple area with LED strip light. We also made a drawer line with the handless profile.
Drawerline with a handleless profile. The client also wishes to redecorate his study room. We installed the study room/music room with a white perfect matt finish, which changed the overall look and feel of the room. We also initiated in making organised thick shelves with LED Lights which in the matter aesthetic look give a premium feel. The Modern Home Study Room now looks well organised and has a cool and calm interior which could be used for relaxation and reading.
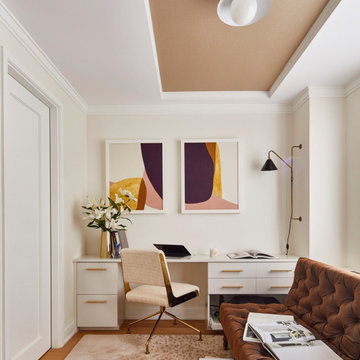
This home office can double as a guest room or even a den with plenty of reading nook opportunities
Свежая идея для дизайна: кабинет в стиле ретро - отличное фото интерьера
Свежая идея для дизайна: кабинет в стиле ретро - отличное фото интерьера
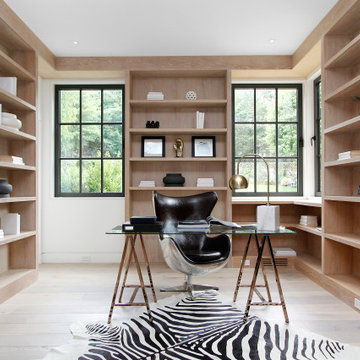
This beautiful Westport home staged by BA Staging & Interiors is almost 9,000 square feet and features fabulous, modern-farmhouse architecture. Our staging selection was carefully chosen based on the architecture and location of the property, so that this home can really shine.

Источник вдохновения для домашнего уюта: рабочее место в классическом стиле с белыми стенами, паркетным полом среднего тона, отдельно стоящим рабочим столом, коричневым полом, кессонным потолком, деревянным потолком и панелями на стенах

The family living in this shingled roofed home on the Peninsula loves color and pattern. At the heart of the two-story house, we created a library with high gloss lapis blue walls. The tête-à-tête provides an inviting place for the couple to read while their children play games at the antique card table. As a counterpoint, the open planned family, dining room, and kitchen have white walls. We selected a deep aubergine for the kitchen cabinetry. In the tranquil master suite, we layered celadon and sky blue while the daughters' room features pink, purple, and citrine.
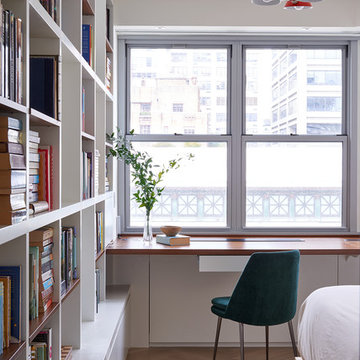
Источник вдохновения для домашнего уюта: домашняя библиотека в современном стиле с белыми стенами, светлым паркетным полом, встроенным рабочим столом и бежевым полом
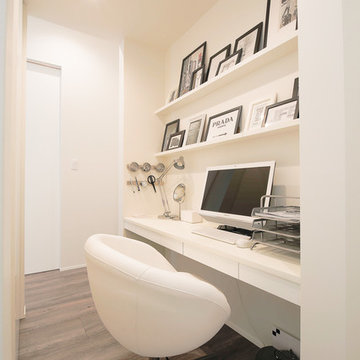
福知山で、素敵な平屋のお家
Идея дизайна: маленький кабинет в стиле модернизм с белыми стенами, деревянным полом, встроенным рабочим столом и серым полом для на участке и в саду
Идея дизайна: маленький кабинет в стиле модернизм с белыми стенами, деревянным полом, встроенным рабочим столом и серым полом для на участке и в саду
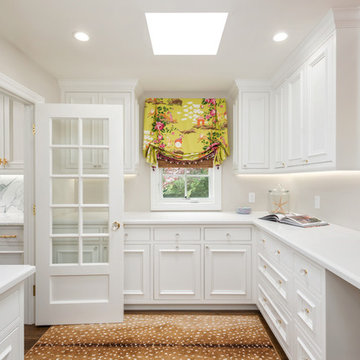
Стильный дизайн: кабинет среднего размера в классическом стиле с местом для рукоделия, бежевыми стенами, ковровым покрытием, встроенным рабочим столом и коричневым полом - последний тренд
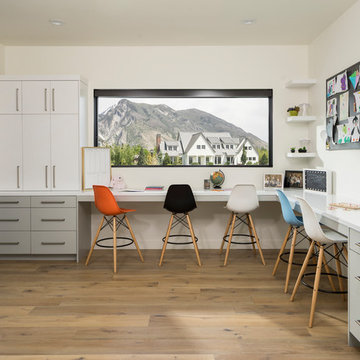
Joshua Caldwell
Стильный дизайн: огромное рабочее место в современном стиле с белыми стенами, светлым паркетным полом, встроенным рабочим столом и бежевым полом - последний тренд
Стильный дизайн: огромное рабочее место в современном стиле с белыми стенами, светлым паркетным полом, встроенным рабочим столом и бежевым полом - последний тренд

Photo Credit: Warren Patterson
На фото: домашняя мастерская среднего размера в современном стиле с белыми стенами, печью-буржуйкой, фасадом камина из металла, отдельно стоящим рабочим столом, серым полом и бетонным полом
На фото: домашняя мастерская среднего размера в современном стиле с белыми стенами, печью-буржуйкой, фасадом камина из металла, отдельно стоящим рабочим столом, серым полом и бетонным полом
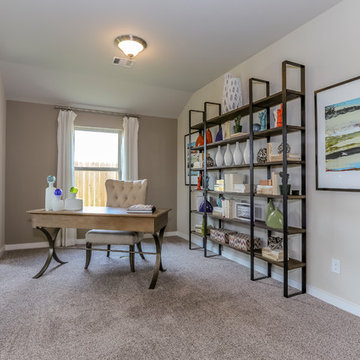
Стильный дизайн: большой кабинет в стиле неоклассика (современная классика) с бежевыми стенами, ковровым покрытием, отдельно стоящим рабочим столом и бежевым полом - последний тренд
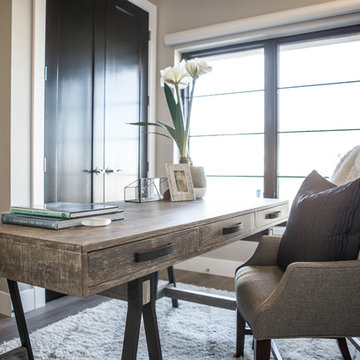
In this new construction, the client wanted to maximize sleeping space for visiting family and her grandchildren's overnight visits. With the custom, built-in murphy bed, the sleek, stylish and functional home office converts to a guest room in a snap.
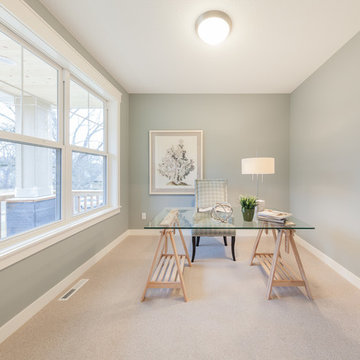
Источник вдохновения для домашнего уюта: рабочее место среднего размера в стиле кантри с зелеными стенами, ковровым покрытием, отдельно стоящим рабочим столом и бежевым полом
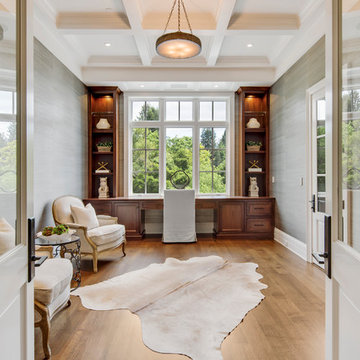
Свежая идея для дизайна: большое рабочее место в стиле неоклассика (современная классика) с серыми стенами, светлым паркетным полом, встроенным рабочим столом и бежевым полом без камина - отличное фото интерьера
Бежевый кабинет – фото дизайна интерьера
6
