Бежевая прихожая с темным паркетным полом – фото дизайна интерьера
Сортировать:
Бюджет
Сортировать:Популярное за сегодня
1 - 20 из 1 387 фото
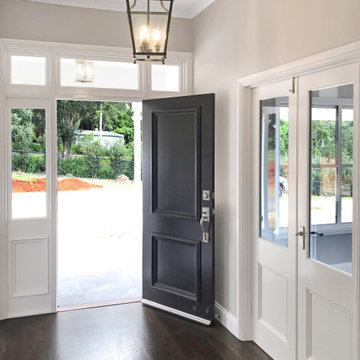
The clients’ brief detailed a home that externally is a Hampton’s influenced homestead. Internally the vision was a contemporary mix of Hampton’s with a Japanese palate in specific locations. On paper that may sound odd but in reality the two have come together beautifully. For example, the traditional dark coloured front door connects to the black light fittings that then speak confidently to the dark moody bathrooms. Linking everything is a gorgeous American Oak real timber floor finished in a custom walnut stain.
The formal entry space with 3m high ceilings, French timber doors leading to the study, and the entry door painted black to highlight the clients’ vision.

Paint by Sherwin Williams
Body Color - Worldly Grey - SW 7043
Trim Color - Extra White - SW 7006
Island Cabinetry Stain - Northwood Cabinets - Custom Stain
Gas Fireplace by Heat & Glo
Fireplace Surround by Surface Art Inc
Tile Product A La Mode
Flooring and Tile by Macadam Floor & Design
Hardwood by Shaw Floors
Hardwood Product Mackenzie Maple in Timberwolf
Carpet Product by Mohawk Flooring
Carpet Product Neutral Base in Orion
Kitchen Backsplash Mosaic by Z Tile & Stone
Tile Product Rockwood Limestone
Kitchen Backsplash Full Height Perimeter by United Tile
Tile Product Country by Equipe
Slab Countertops by Wall to Wall Stone
Countertop Product : White Zen Quartz
Faucets and Shower-heads by Delta Faucet
Kitchen & Bathroom Sinks by Decolav
Windows by Milgard Windows & Doors
Window Product Style Line® Series
Window Supplier Troyco - Window & Door
Lighting by Destination Lighting
Custom Cabinetry & Storage by Northwood Cabinets
Customized & Built by Cascade West Development
Photography by ExposioHDR Portland
Original Plans by Alan Mascord Design Associates
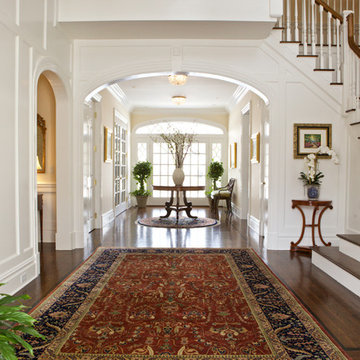
Источник вдохновения для домашнего уюта: фойе в классическом стиле с белыми стенами и темным паркетным полом
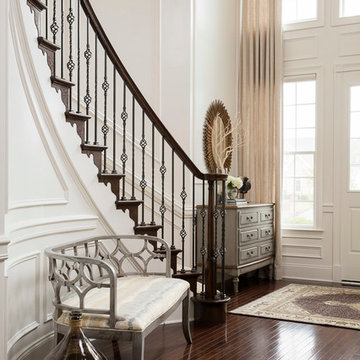
Inviting spot to remove shoes and drop a handbag. The comfortable wood framed chair will allow you to sit a spell while waiting for guests to arrive.
Photo: Tracey Brown-Paper Camera
Additional photos at www.trishalbanointeriors.com
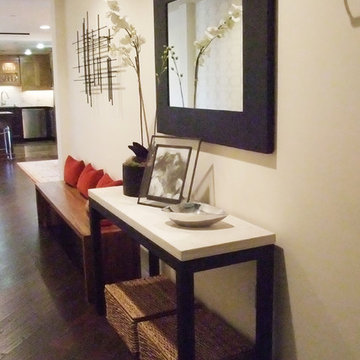
This narrow condo entryway called for low profile pieces to provide a perch to put on shoes, storage for this and that along with a nice spot to check your reflection before heading out the door.

Whole-house remodel of a hillside home in Seattle. The historically-significant ballroom was repurposed as a family/music room, and the once-small kitchen and adjacent spaces were combined to create an open area for cooking and gathering.
A compact master bath was reconfigured to maximize the use of space, and a new main floor powder room provides knee space for accessibility.
Built-in cabinets provide much-needed coat & shoe storage close to the front door.
©Kathryn Barnard, 2014
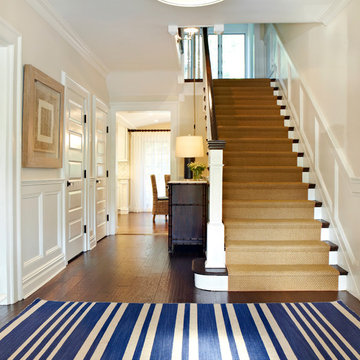
A nautical blue and white striped rug graces the hardwood floor of the entryway. Further down the hall, a 7 drawer Barnett birch wood bamboo dresser sits below the stairwell, the perfect place for extra lighting and fresh flowers.
Photography by Jacob Snavely
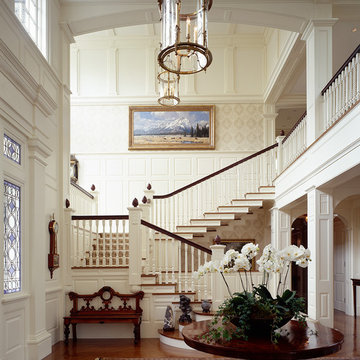
Photo Credit: Brian Vanden Brink
Источник вдохновения для домашнего уюта: фойе в классическом стиле с белыми стенами и темным паркетным полом
Источник вдохновения для домашнего уюта: фойе в классическом стиле с белыми стенами и темным паркетным полом
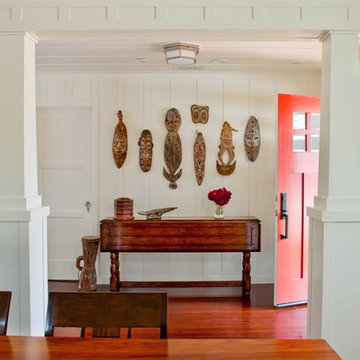
Photo by Ed Gohlich
На фото: узкая прихожая среднего размера в классическом стиле с одностворчатой входной дверью, красной входной дверью, белыми стенами, темным паркетным полом и коричневым полом с
На фото: узкая прихожая среднего размера в классическом стиле с одностворчатой входной дверью, красной входной дверью, белыми стенами, темным паркетным полом и коричневым полом с

Clawson Architects designed the Main Entry/Stair Hall, flooding the space with natural light on both the first and second floors while enhancing views and circulation with more thoughtful space allocations and period details. The AIA Gold Medal Winner, this design was not a Renovation or Restoration but a Re envisioned Design.
The original before pictures can be seen on our web site at www.clawsonarchitects.com
The design for the stair is available for purchase. Please contact us at 973-313-2724 for more information.

Свежая идея для дизайна: фойе в стиле неоклассика (современная классика) с серыми стенами, темным паркетным полом, одностворчатой входной дверью, входной дверью из дерева среднего тона и коричневым полом - отличное фото интерьера
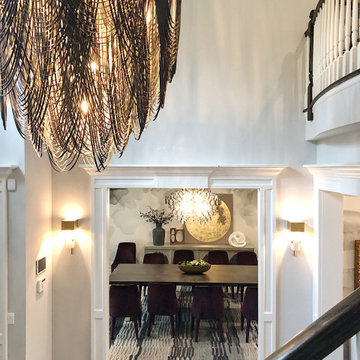
Идея дизайна: фойе среднего размера в современном стиле с белыми стенами, темным паркетным полом и коричневым полом
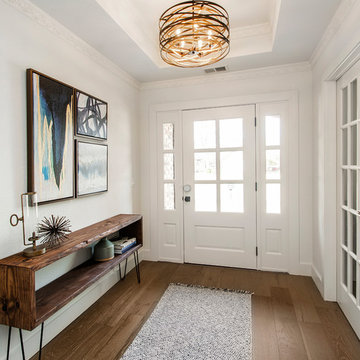
Mid century Modern Console table in the entryway, Unique copper chandelier in the entry. New hardwood flooring and paint.
Идея дизайна: входная дверь среднего размера в современном стиле с белыми стенами, темным паркетным полом, одностворчатой входной дверью, белой входной дверью и коричневым полом
Идея дизайна: входная дверь среднего размера в современном стиле с белыми стенами, темным паркетным полом, одностворчатой входной дверью, белой входной дверью и коричневым полом
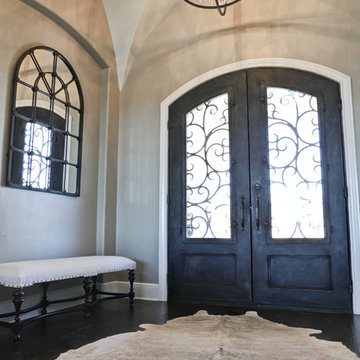
Свежая идея для дизайна: фойе среднего размера в стиле неоклассика (современная классика) с серыми стенами, двустворчатой входной дверью, черной входной дверью, темным паркетным полом и коричневым полом - отличное фото интерьера
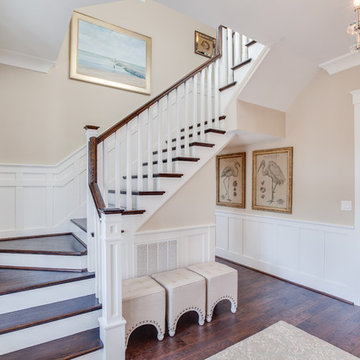
Jonathan Edwards Media
Идея дизайна: фойе в морском стиле с бежевыми стенами и темным паркетным полом
Идея дизайна: фойе в морском стиле с бежевыми стенами и темным паркетным полом
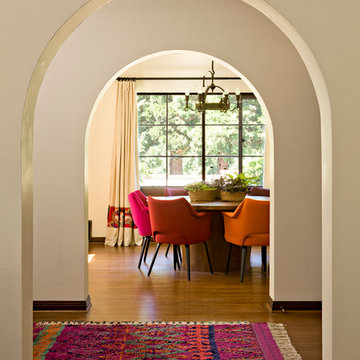
New furniture includes vintage chairs in the dining room, reupholstered in brightly colored felt, a 10′ long vintage bench upholstered in an antique morrocan rug, a JHID-designed coffee table made of walnut ‘bricks’ an echo of the brick architecture. Photo by Lincoln Barbour.
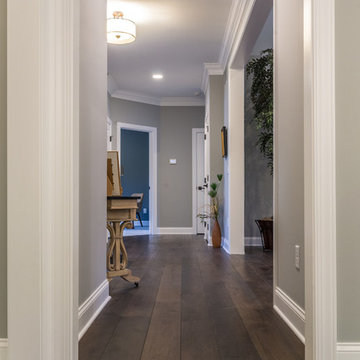
Wide plank dark brown hickory - our Crescent City hardwood floor: https://revelwoods.com/products/864/detail?space=e1489276-963a-45a5-a192-f36a9d86aa9c
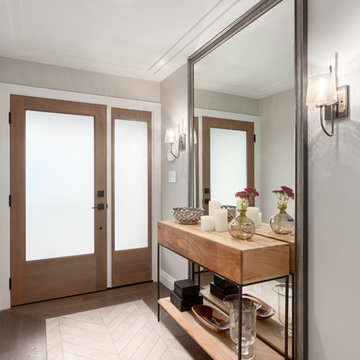
ID: Karly Kristina Design
Photo: SnowChimp Creative
Свежая идея для дизайна: узкая прихожая среднего размера в современном стиле с одностворчатой входной дверью, входной дверью из дерева среднего тона, бежевыми стенами, темным паркетным полом и коричневым полом - отличное фото интерьера
Свежая идея для дизайна: узкая прихожая среднего размера в современном стиле с одностворчатой входной дверью, входной дверью из дерева среднего тона, бежевыми стенами, темным паркетным полом и коричневым полом - отличное фото интерьера
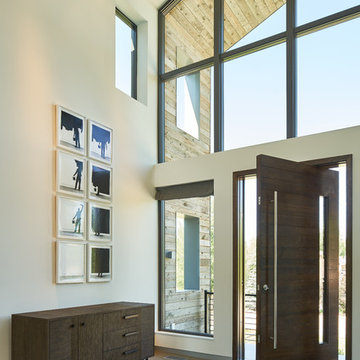
David Agnello
Свежая идея для дизайна: входная дверь среднего размера в стиле кантри с бежевыми стенами, темным паркетным полом, поворотной входной дверью, входной дверью из темного дерева и коричневым полом - отличное фото интерьера
Свежая идея для дизайна: входная дверь среднего размера в стиле кантри с бежевыми стенами, темным паркетным полом, поворотной входной дверью, входной дверью из темного дерева и коричневым полом - отличное фото интерьера
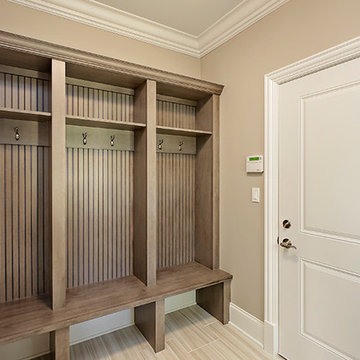
Mudroom, built-ins
Стильный дизайн: большое фойе в стиле неоклассика (современная классика) с бежевыми стенами, темным паркетным полом, одностворчатой входной дверью и входной дверью из темного дерева - последний тренд
Стильный дизайн: большое фойе в стиле неоклассика (современная классика) с бежевыми стенами, темным паркетным полом, одностворчатой входной дверью и входной дверью из темного дерева - последний тренд
Бежевая прихожая с темным паркетным полом – фото дизайна интерьера
1