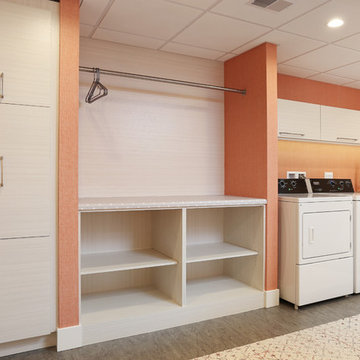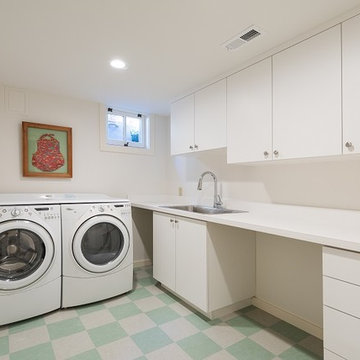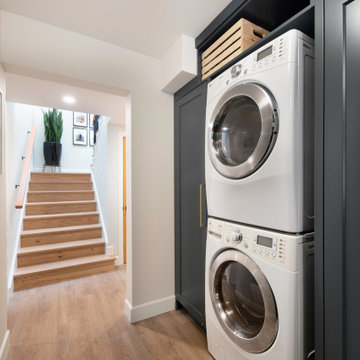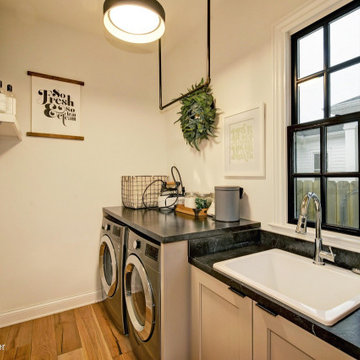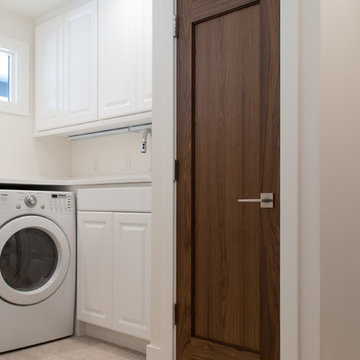Бежевая прачечная в стиле ретро – фото дизайна интерьера
Сортировать:
Бюджет
Сортировать:Популярное за сегодня
1 - 20 из 164 фото
1 из 3

Samantha Goh
Источник вдохновения для домашнего уюта: маленькая прачечная в стиле ретро с фасадами в стиле шейкер, столешницей из кварцевого агломерата, белыми стенами, полом из известняка, с сушильной машиной на стиральной машине, черным полом и серыми фасадами для на участке и в саду
Источник вдохновения для домашнего уюта: маленькая прачечная в стиле ретро с фасадами в стиле шейкер, столешницей из кварцевого агломерата, белыми стенами, полом из известняка, с сушильной машиной на стиральной машине, черным полом и серыми фасадами для на участке и в саду

Constructed in two phases, this renovation, with a few small additions, touched nearly every room in this late ‘50’s ranch house. The owners raised their family within the original walls and love the house’s location, which is not far from town and also borders conservation land. But they didn’t love how chopped up the house was and the lack of exposure to natural daylight and views of the lush rear woods. Plus, they were ready to de-clutter for a more stream-lined look. As a result, KHS collaborated with them to create a quiet, clean design to support the lifestyle they aspire to in retirement.
To transform the original ranch house, KHS proposed several significant changes that would make way for a number of related improvements. Proposed changes included the removal of the attached enclosed breezeway (which had included a stair to the basement living space) and the two-car garage it partially wrapped, which had blocked vital eastern daylight from accessing the interior. Together the breezeway and garage had also contributed to a long, flush front façade. In its stead, KHS proposed a new two-car carport, attached storage shed, and exterior basement stair in a new location. The carport is bumped closer to the street to relieve the flush front facade and to allow access behind it to eastern daylight in a relocated rear kitchen. KHS also proposed a new, single, more prominent front entry, closer to the driveway to replace the former secondary entrance into the dark breezeway and a more formal main entrance that had been located much farther down the facade and curiously bordered the bedroom wing.
Inside, low ceilings and soffits in the primary family common areas were removed to create a cathedral ceiling (with rod ties) over a reconfigured semi-open living, dining, and kitchen space. A new gas fireplace serving the relocated dining area -- defined by a new built-in banquette in a new bay window -- was designed to back up on the existing wood-burning fireplace that continues to serve the living area. A shared full bath, serving two guest bedrooms on the main level, was reconfigured, and additional square footage was captured for a reconfigured master bathroom off the existing master bedroom. A new whole-house color palette, including new finishes and new cabinetry, complete the transformation. Today, the owners enjoy a fresh and airy re-imagining of their familiar ranch house.
Photos by Katie Hutchison
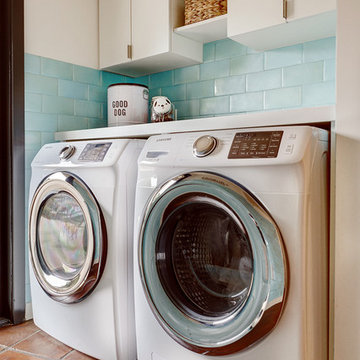
Midcentury modern laundry room with front load washer and dryer, saltillo tile, and vintage tile original to the home.
Пример оригинального дизайна: прачечная в стиле ретро
Пример оригинального дизайна: прачечная в стиле ретро

Стильный дизайн: универсальная комната в стиле ретро с одинарной мойкой, плоскими фасадами, светлыми деревянными фасадами, разноцветными стенами, светлым паркетным полом, со стиральной и сушильной машиной рядом, бежевым полом и белой столешницей - последний тренд
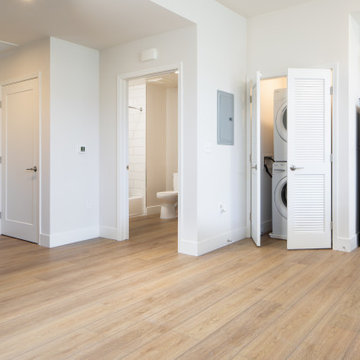
Sutton Signature from the Modin Rigid LVP Collection: Refined yet natural. A white wire-brush gives the natural wood tone a distinct depth, lending it to a variety of spaces.
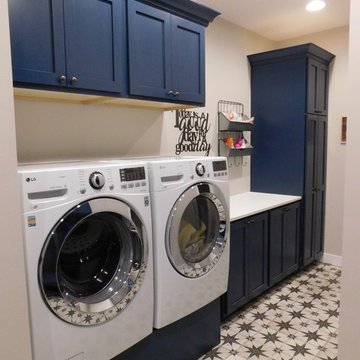
На фото: параллельная универсальная комната в стиле ретро с плоскими фасадами, синими фасадами, столешницей из кварцевого агломерата, белыми стенами, полом из керамогранита и со стиральной и сушильной машиной рядом

Источник вдохновения для домашнего уюта: маленькая параллельная кладовка в стиле ретро с врезной мойкой, фасадами с выступающей филенкой, серыми фасадами, столешницей из кварцевого агломерата, белым фартуком, фартуком из кварцевого агломерата, серыми стенами, полом из керамической плитки, со стиральной и сушильной машиной рядом, бежевым полом и белой столешницей для на участке и в саду

Источник вдохновения для домашнего уюта: отдельная, прямая прачечная среднего размера в стиле ретро с накладной мойкой, фасадами в стиле шейкер, белыми фасадами, столешницей из кварцевого агломерата, бежевыми стенами, полом из керамогранита, с сушильной машиной на стиральной машине, серым полом и бежевой столешницей

Samantha Goh
На фото: маленькая параллельная кладовка в стиле ретро с фасадами в стиле шейкер, белыми стенами, полом из известняка, с сушильной машиной на стиральной машине, бежевым полом, серыми фасадами и деревянной столешницей для на участке и в саду с
На фото: маленькая параллельная кладовка в стиле ретро с фасадами в стиле шейкер, белыми стенами, полом из известняка, с сушильной машиной на стиральной машине, бежевым полом, серыми фасадами и деревянной столешницей для на участке и в саду с

Nice built-in cubby space for a much needed mudroom off of the garage.
Свежая идея для дизайна: отдельная, параллельная прачечная среднего размера в стиле ретро с врезной мойкой, плоскими фасадами, коричневыми фасадами, бежевыми стенами, светлым паркетным полом и со стиральной и сушильной машиной рядом - отличное фото интерьера
Свежая идея для дизайна: отдельная, параллельная прачечная среднего размера в стиле ретро с врезной мойкой, плоскими фасадами, коричневыми фасадами, бежевыми стенами, светлым паркетным полом и со стиральной и сушильной машиной рядом - отличное фото интерьера

Стильный дизайн: огромная п-образная универсальная комната в стиле ретро с накладной мойкой, плоскими фасадами, серыми фасадами, столешницей из ламината, розовыми стенами, бетонным полом, со стиральной и сушильной машиной рядом, разноцветным полом и разноцветной столешницей - последний тренд
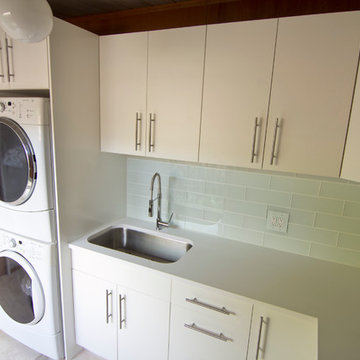
photos by Kyle Chesser, Hands On Studio
Пример оригинального дизайна: маленькая угловая универсальная комната в стиле ретро с врезной мойкой, плоскими фасадами, белыми фасадами, столешницей из кварцевого агломерата, белыми стенами, полом из травертина и с сушильной машиной на стиральной машине для на участке и в саду
Пример оригинального дизайна: маленькая угловая универсальная комната в стиле ретро с врезной мойкой, плоскими фасадами, белыми фасадами, столешницей из кварцевого агломерата, белыми стенами, полом из травертина и с сушильной машиной на стиральной машине для на участке и в саду
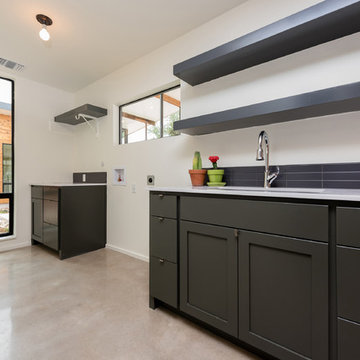
Amy Johnston Harper
На фото: большая угловая универсальная комната в стиле ретро с врезной мойкой, фасадами в стиле шейкер, черными фасадами, столешницей из кварцевого агломерата, белыми стенами, бетонным полом и со стиральной и сушильной машиной рядом с
На фото: большая угловая универсальная комната в стиле ретро с врезной мойкой, фасадами в стиле шейкер, черными фасадами, столешницей из кварцевого агломерата, белыми стенами, бетонным полом и со стиральной и сушильной машиной рядом с
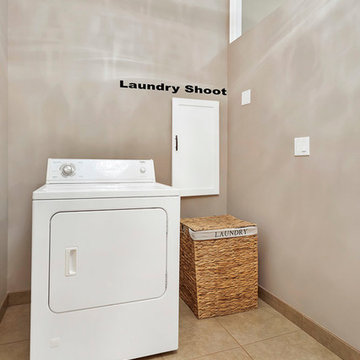
Стильный дизайн: большая отдельная, угловая прачечная в стиле ретро с накладной мойкой, фасадами в стиле шейкер, белыми фасадами, столешницей из кварцита, оранжевыми стенами, полом из керамической плитки, со стиральной и сушильной машиной рядом, бежевым полом и белой столешницей - последний тренд
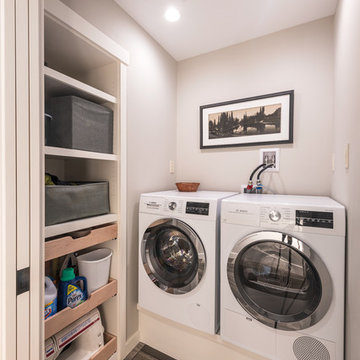
Simplistic laundry room with custom storage shelves
На фото: прачечная в стиле ретро с
На фото: прачечная в стиле ретро с
Бежевая прачечная в стиле ретро – фото дизайна интерьера
1
