Бежевая прачечная с панелями на стенах – фото дизайна интерьера
Сортировать:
Бюджет
Сортировать:Популярное за сегодня
1 - 12 из 12 фото
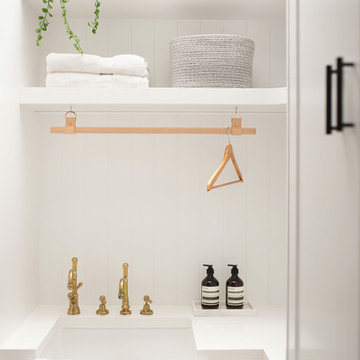
На фото: маленькая универсальная комната с с полувстраиваемой мойкой (с передним бортиком), фасадами в стиле шейкер, белыми фасадами, столешницей из кварцевого агломерата, белым фартуком, белыми стенами, полом из керамогранита, белой столешницей и панелями на стенах для на участке и в саду с

На фото: маленькая отдельная, п-образная прачечная в стиле кантри с открытыми фасадами, белыми фасадами, синими стенами, полом из керамической плитки, со стиральной и сушильной машиной рядом и панелями на стенах для на участке и в саду с

Custom luxury laundry room, mud room, dog shower combo
Пример оригинального дизайна: отдельная, параллельная прачечная среднего размера в стиле рустика с фасадами с утопленной филенкой, белыми фасадами, столешницей из кварцита, белым фартуком, фартуком из керамической плитки, белыми стенами, полом из керамической плитки, со стиральной и сушильной машиной рядом, серым полом, белой столешницей, балками на потолке и панелями на стенах
Пример оригинального дизайна: отдельная, параллельная прачечная среднего размера в стиле рустика с фасадами с утопленной филенкой, белыми фасадами, столешницей из кварцита, белым фартуком, фартуком из керамической плитки, белыми стенами, полом из керамической плитки, со стиральной и сушильной машиной рядом, серым полом, белой столешницей, балками на потолке и панелями на стенах

На фото: большая п-образная универсальная комната с с полувстраиваемой мойкой (с передним бортиком), фасадами в стиле шейкер, столешницей из кварцита, черным фартуком, фартуком из кварцевого агломерата, бежевыми стенами, полом из керамогранита, со стиральной и сушильной машиной рядом, разноцветным полом, черной столешницей, светлыми деревянными фасадами и панелями на стенах

Overlook of the laundry room appliance and shelving. (part from full home remodeling project)
The laundry space was squeezed-up and tight! Therefore, our experts expand the room to accommodate cabinets and more shelves for storing fabric detergent and accommodate other features that make the space more usable. We renovated and re-designed the laundry room to make it fantastic and more functional while also increasing convenience.
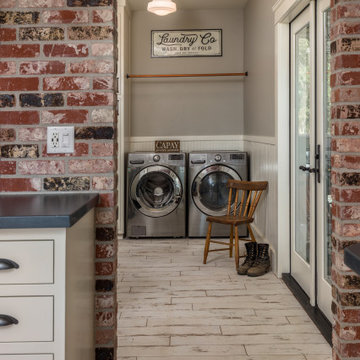
Flooring: Barnfield Large Format 6" x 36" Tile |
Stainless Washer and Dryer |
Wall color: SW Roycroft Mist Grey |
Original Bead Board Wainscoting |
Wainscoting color: SW Dover White |
Brick Masonry Archway: McNear's Brick "Sacramento Rustic" Thin Brick
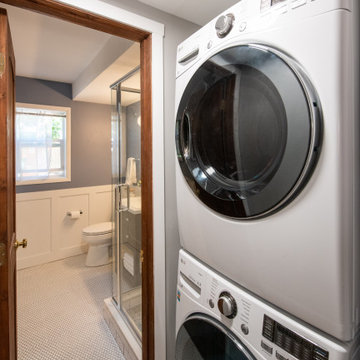
Small powder room remodel. Added a small shower to existing powder room by taking space from the adjacent laundry area.
Идея дизайна: маленькая прачечная в стиле неоклассика (современная классика) с открытыми фасадами, синими фасадами, синими стенами, полом из керамической плитки, белым полом и панелями на стенах для на участке и в саду
Идея дизайна: маленькая прачечная в стиле неоклассика (современная классика) с открытыми фасадами, синими фасадами, синими стенами, полом из керамической плитки, белым полом и панелями на стенах для на участке и в саду
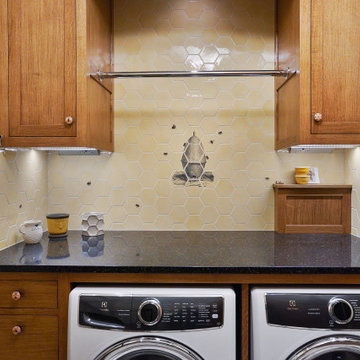
This custom home, sitting above the City within the hills of Corvallis, was carefully crafted with attention to the smallest detail. The homeowners came to us with a vision of their dream home, and it was all hands on deck between the G. Christianson team and our Subcontractors to create this masterpiece! Each room has a theme that is unique and complementary to the essence of the home, highlighted in the Swamp Bathroom and the Dogwood Bathroom. The home features a thoughtful mix of materials, using stained glass, tile, art, wood, and color to create an ambiance that welcomes both the owners and visitors with warmth. This home is perfect for these homeowners, and fits right in with the nature surrounding the home!
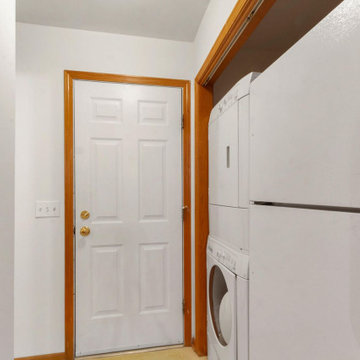
Свежая идея для дизайна: прямая универсальная комната среднего размера в стиле неоклассика (современная классика) с белыми стенами, светлым паркетным полом, с сушильной машиной на стиральной машине, коричневым полом, потолком с обоями и панелями на стенах - отличное фото интерьера
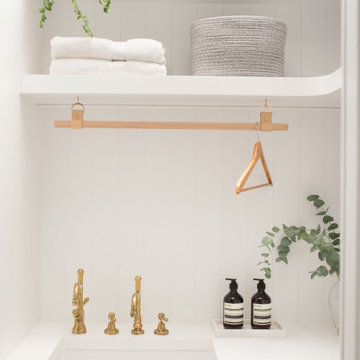
На фото: маленькая универсальная комната с с полувстраиваемой мойкой (с передним бортиком), фасадами в стиле шейкер, белыми фасадами, столешницей из кварцевого агломерата, белым фартуком, белыми стенами, полом из керамогранита, белой столешницей и панелями на стенах для на участке и в саду

This custom home, sitting above the City within the hills of Corvallis, was carefully crafted with attention to the smallest detail. The homeowners came to us with a vision of their dream home, and it was all hands on deck between the G. Christianson team and our Subcontractors to create this masterpiece! Each room has a theme that is unique and complementary to the essence of the home, highlighted in the Swamp Bathroom and the Dogwood Bathroom. The home features a thoughtful mix of materials, using stained glass, tile, art, wood, and color to create an ambiance that welcomes both the owners and visitors with warmth. This home is perfect for these homeowners, and fits right in with the nature surrounding the home!

Источник вдохновения для домашнего уюта: параллельная универсальная комната среднего размера в классическом стиле с фасадами с утопленной филенкой, бежевыми фасадами, деревянной столешницей, коричневым фартуком, фартуком из плитки кабанчик, бежевыми стенами, паркетным полом среднего тона, со стиральной и сушильной машиной рядом, коричневым полом, коричневой столешницей, сводчатым потолком и панелями на стенах
Бежевая прачечная с панелями на стенах – фото дизайна интерьера
1