Бежевая кухня – фото дизайна интерьера
Сортировать:
Бюджет
Сортировать:Популярное за сегодня
81 - 100 из 367 425 фото

RAPPORT
Photo features Harmony Beige in 12 x 24 Glazed Porcelain Floor Tile.
Additional colors and 2 x 4 Ceramic Mosaic Tile are available. Visit our website, www.masonrycenter.com
Photo courtesy of American Olean

With such a small footprint for a kitchen (8 feet x 8 feet) we had to maximize the storage, so we added a toekick drawer and a stepstool in the toekick!

Family members enter this kitchen from the mud room where they are right at home in this friendly space.
The Kitchens central banquette island seats six on cozy upholstered benches with another two diners at the ends. There is table seating for EIGHT plus the back side boasts raised seating for four more on swiveling bar stools.
The show-stopping coffered ceiling was custom designed and features beaded paneling, recessed can lighting and dramatic crown molding.
The counters are made of Labradorite which is often associated with jewels. It's iridescent sparkle adds glamour without being too loud.
The wood paneled backsplash allows the cabinetry to blend in. There is glazed subway tile behind the range.
This lovely home features an open concept space with the kitchen at the heart. Built in the late 1990's the prior kitchen was cherry, but dark, and the new family needed a fresh update.
This great space was a collaboration between many talented folks including but not limited to the team at Delicious Kitchens & Interiors, LLC, L. Newman and Associates/Paul Mansback, Inc with Leslie Rifkin and Emily Shakra. Additional contributions from the homeowners and Belisle Granite.
John C. Hession Photographer
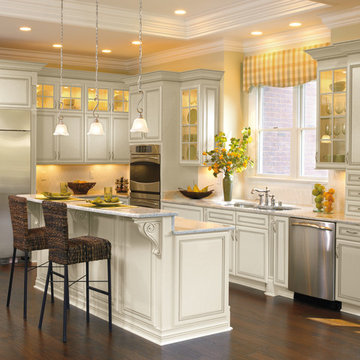
Стильный дизайн: угловая кухня среднего размера в классическом стиле с врезной мойкой, фартуком из керамической плитки, техникой из нержавеющей стали, темным паркетным полом, коричневым полом, фасадами с выступающей филенкой, бежевыми фасадами, гранитной столешницей, бежевым фартуком, островом и бежевой столешницей - последний тренд
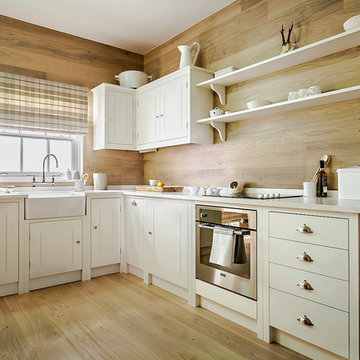
Стильный дизайн: маленькая угловая кухня в стиле кантри с с полувстраиваемой мойкой (с передним бортиком), фасадами с декоративным кантом, белыми фасадами, техникой из нержавеющей стали и светлым паркетным полом для на участке и в саду - последний тренд

Mel Carll
Пример оригинального дизайна: угловая кухня в современном стиле с фасадами с утопленной филенкой, серыми фасадами, разноцветным фартуком, фартуком из каменной плиты, белой техникой и островом
Пример оригинального дизайна: угловая кухня в современном стиле с фасадами с утопленной филенкой, серыми фасадами, разноцветным фартуком, фартуком из каменной плиты, белой техникой и островом

На фото: параллельная, отдельная кухня в классическом стиле с техникой под мебельный фасад, фартуком из плитки кабанчик, врезной мойкой, белым фартуком, мраморной столешницей, фасадами с утопленной филенкой и черно-белыми фасадами

Paige Pennington
Источник вдохновения для домашнего уюта: большая кухня в современном стиле с кладовкой, плоскими фасадами, белыми фасадами, техникой из нержавеющей стали и полом из керамогранита
Источник вдохновения для домашнего уюта: большая кухня в современном стиле с кладовкой, плоскими фасадами, белыми фасадами, техникой из нержавеющей стали и полом из керамогранита

This kitchen had the old laundry room in the corner and there was no pantry. We converted the old laundry into a pantry/laundry combination. The hand carved travertine farm sink is the focal point of this beautiful new kitchen.
Notice the clean backsplash with no electrical outlets. All of the electrical outlets, switches and lights are under the cabinets leaving the uninterrupted backslash. The rope lighting on top of the cabinets adds a nice ambiance or night light.
Photography: Buxton Photography

Kitchen expansion and remodel with custom white shaker cabinets, polished nickel hardware, custom lit glass-front cabinets doors, glass mosaic tile backsplash. Coffered copper ceiling with custom white trim and crown molding. White cabinets with marble counter top, dark island with white marble countertop, medium hardwood flooring. Concealed appliances and Wolf range and hood. White and nickel pendant lighting. Island with seating for four. Kitchen with built-in bookshelves in open layout.

This light and airy kitchen invites entertaining and features multiple seating areas. The cluster of light fixtures over the island adds a special touch
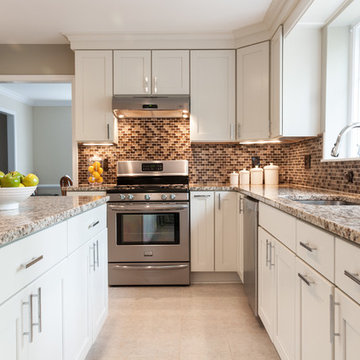
Beautiful granite countertops, glass and stone mosaic backsplash, Porcelain tile, Painted white cabinets, earthy tone colors, and under cabinet light.

Fir cabinets pair well with Ceasarstone countertops.
На фото: п-образная кухня среднего размера в стиле модернизм с плоскими фасадами, двойной мойкой, фасадами цвета дерева среднего тона, черной техникой, бетонным полом, столешницей из кварцевого агломерата, белым фартуком, полуостровом и серым полом с
На фото: п-образная кухня среднего размера в стиле модернизм с плоскими фасадами, двойной мойкой, фасадами цвета дерева среднего тона, черной техникой, бетонным полом, столешницей из кварцевого агломерата, белым фартуком, полуостровом и серым полом с

Existing 100 year old Arts and Crafts home. Kitchen space was completely gutted down to framing. In floor heat, chefs stove, custom site-built cabinetry and soapstone countertops bring kitchen up to date.
Designed by Jean Rehkamp and Ryan Lawinger of Rehkamp Larson Architects.
Greg Page Photography
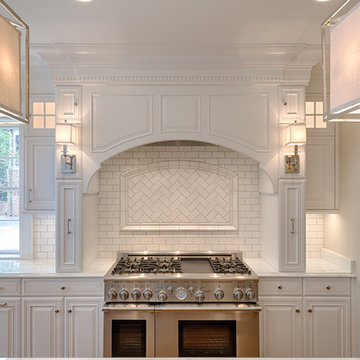
For more info, call us at 844.770.ROBY or visit us online at www.AndrewRoby.com.
На фото: кухня в стиле кантри
На фото: кухня в стиле кантри
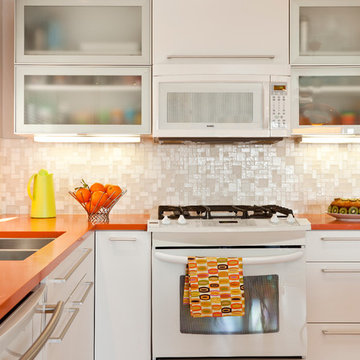
Mark Lohman
Источник вдохновения для домашнего уюта: кухня в стиле ретро с двойной мойкой, стеклянными фасадами, белыми фасадами, столешницей из кварцевого агломерата, белым фартуком и белой техникой
Источник вдохновения для домашнего уюта: кухня в стиле ретро с двойной мойкой, стеклянными фасадами, белыми фасадами, столешницей из кварцевого агломерата, белым фартуком и белой техникой

http://belairphotography.com/contact.html
На фото: кухня в классическом стиле с стеклянными фасадами и белыми фасадами
На фото: кухня в классическом стиле с стеклянными фасадами и белыми фасадами

Adam Cohen Photography
На фото: угловая кухня в морском стиле с фартуком из удлиненной плитки, мраморной столешницей, фасадами в стиле шейкер, белыми фасадами, техникой из нержавеющей стали, разноцветным фартуком и красивой плиткой
На фото: угловая кухня в морском стиле с фартуком из удлиненной плитки, мраморной столешницей, фасадами в стиле шейкер, белыми фасадами, техникой из нержавеющей стали, разноцветным фартуком и красивой плиткой

Traditional kitchen with painted white cabinets, a large kitchen island with room for 3 barstools, built in bench for the breakfast nook and desk with cork bulletin board.

Designed for a 1930s Portland, OR home, this kitchen remodel aims for a clean, timeless sensibility without sacrificing the space to generic modernism. Cherry cabinets, Ice Stone countertops and Heath tile add texture and variation in an otherwise sleek, pared down design. A custom built-in bench works well for eat-in breakfasts. Period reproduction lighting, Deco pulls, and a custom formica table root the kitchen to the origins of the home.
All photos by Matt Niebuhr. www.mattniebuhr.com
Бежевая кухня – фото дизайна интерьера
5