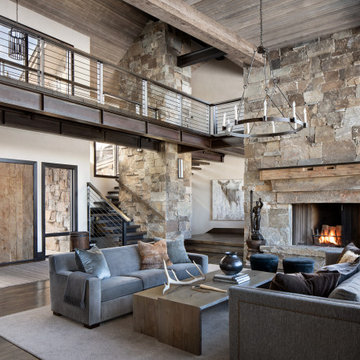Бежевая гостиная с любой отделкой стен – фото дизайна интерьера
Сортировать:Популярное за сегодня
41 - 60 из 2 633 фото

Стильный дизайн: гостиная комната в современном стиле с бетонным полом - последний тренд
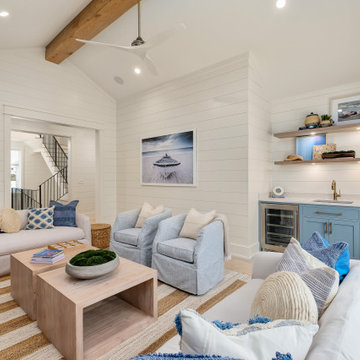
Third Floor gameroom with wet bar.
Пример оригинального дизайна: большая открытая комната для игр в морском стиле с белыми стенами, светлым паркетным полом, телевизором на стене, бежевым полом, сводчатым потолком и стенами из вагонки
Пример оригинального дизайна: большая открытая комната для игр в морском стиле с белыми стенами, светлым паркетным полом, телевизором на стене, бежевым полом, сводчатым потолком и стенами из вагонки
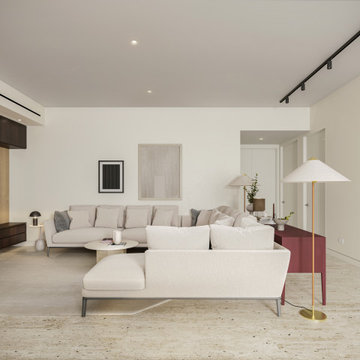
We got to design this open space in a new construction building from scratch. We designed a space that worked with our client's busy family and social life. We created a space that they can comfortably entertain clients, friends, and grandkids.

Large living area with indoor/outdoor space. Folding NanaWall opens to porch for entertaining or outdoor enjoyment.
На фото: большая открытая гостиная комната в стиле кантри с бежевыми стенами, паркетным полом среднего тона, стандартным камином, фасадом камина из кирпича, телевизором на стене, коричневым полом, кессонным потолком и стенами из вагонки
На фото: большая открытая гостиная комната в стиле кантри с бежевыми стенами, паркетным полом среднего тона, стандартным камином, фасадом камина из кирпича, телевизором на стене, коричневым полом, кессонным потолком и стенами из вагонки

Evoluzione di un progetto di ristrutturazione completa appartamento da 110mq
На фото: большая открытая гостиная комната в белых тонах с отделкой деревом в современном стиле с белыми стенами, светлым паркетным полом, мультимедийным центром, коричневым полом, многоуровневым потолком и обоями на стенах без камина
На фото: большая открытая гостиная комната в белых тонах с отделкой деревом в современном стиле с белыми стенами, светлым паркетным полом, мультимедийным центром, коричневым полом, многоуровневым потолком и обоями на стенах без камина

This 6,000sf luxurious custom new construction 5-bedroom, 4-bath home combines elements of open-concept design with traditional, formal spaces, as well. Tall windows, large openings to the back yard, and clear views from room to room are abundant throughout. The 2-story entry boasts a gently curving stair, and a full view through openings to the glass-clad family room. The back stair is continuous from the basement to the finished 3rd floor / attic recreation room.
The interior is finished with the finest materials and detailing, with crown molding, coffered, tray and barrel vault ceilings, chair rail, arched openings, rounded corners, built-in niches and coves, wide halls, and 12' first floor ceilings with 10' second floor ceilings.
It sits at the end of a cul-de-sac in a wooded neighborhood, surrounded by old growth trees. The homeowners, who hail from Texas, believe that bigger is better, and this house was built to match their dreams. The brick - with stone and cast concrete accent elements - runs the full 3-stories of the home, on all sides. A paver driveway and covered patio are included, along with paver retaining wall carved into the hill, creating a secluded back yard play space for their young children.
Project photography by Kmieick Imagery.

Extensive custom millwork can be seen throughout the entire home, but especially in the family room. Floor-to-ceiling windows and French doors with cremone bolts allow for an abundance of natural light and unobstructed water views.

На фото: гостиная комната в стиле модернизм с серыми стенами, полом из керамической плитки, серым полом и акцентной стеной с
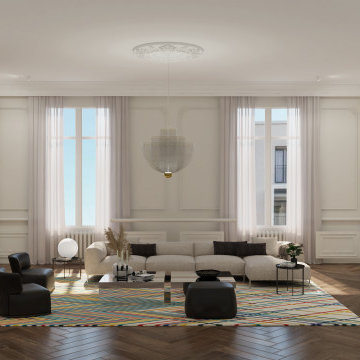
Rénovation d’un appartement - Bordeaux.
Respecter le charme de l’ancien en conservant cet harmonie du blanc avec du mobilier haut de
gamme tout en apportant une touche de couleur au sol.

Inspired by fantastic views, there was a strong emphasis on natural materials and lots of textures to create a hygge space.
Making full use of that awkward space under the stairs creating a bespoke made cabinet that could double as a home bar/drinks area
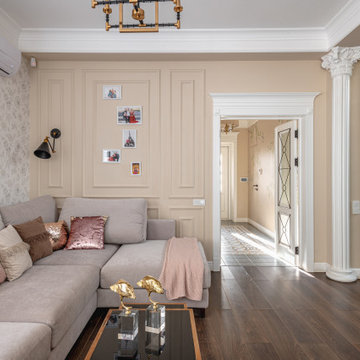
На фото: объединенная гостиная комната среднего размера в классическом стиле с бежевыми стенами, полом из ламината, телевизором на стене, коричневым полом и обоями на стенах

Источник вдохновения для домашнего уюта: большая открытая гостиная комната в стиле модернизм с серыми стенами, паркетным полом среднего тона, стандартным камином, фасадом камина из вагонки, телевизором на стене, коричневым полом, балками на потолке и стенами из вагонки

A full renovation of a dated but expansive family home, including bespoke staircase repositioning, entertainment living and bar, updated pool and spa facilities and surroundings and a repositioning and execution of a new sunken dining room to accommodate a formal sitting room.
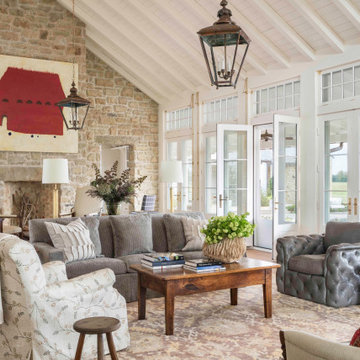
Идея дизайна: изолированная гостиная комната в стиле кантри с паркетным полом среднего тона, стандартным камином, фасадом камина из камня, коричневым полом и сводчатым потолком
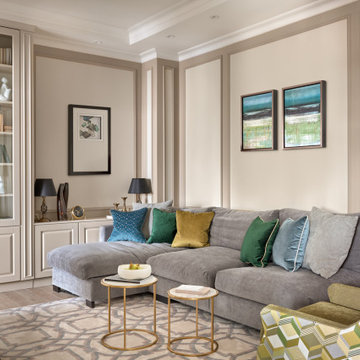
Гостиная - сердце квартиры в этом проекте. Мы оставили здесь достаточно базовый фон, который легко "нарядить" в любой желаемый контекст. Акцентное кресло, подушки и картины задают характер этого интерьера - он теплый, согревающий за счет фактур и очень стильный.
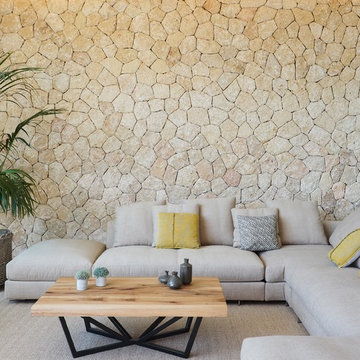
Свежая идея для дизайна: гостиная комната в современном стиле с серым полом - отличное фото интерьера
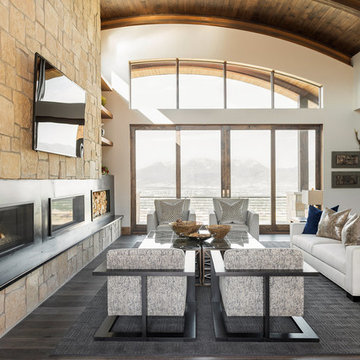
Photo by Lucy Call
Источник вдохновения для домашнего уюта: открытая гостиная комната в стиле рустика с белыми стенами, темным паркетным полом, горизонтальным камином, фасадом камина из металла и телевизором на стене
Источник вдохновения для домашнего уюта: открытая гостиная комната в стиле рустика с белыми стенами, темным паркетным полом, горизонтальным камином, фасадом камина из металла и телевизором на стене
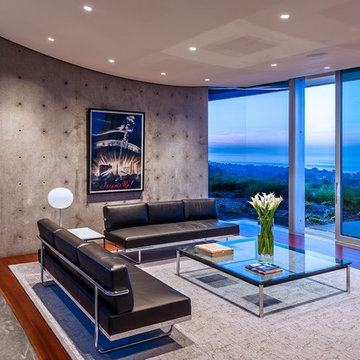
Ciro Coelho Photography
Свежая идея для дизайна: гостиная комната в стиле модернизм с бетонным полом - отличное фото интерьера
Свежая идея для дизайна: гостиная комната в стиле модернизм с бетонным полом - отличное фото интерьера

На фото: гостиная комната в современном стиле с черными стенами, паркетным полом среднего тона, горизонтальным камином, фасадом камина из кирпича, потолком из вагонки, сводчатым потолком и стенами из вагонки
Бежевая гостиная с любой отделкой стен – фото дизайна интерьера
3
