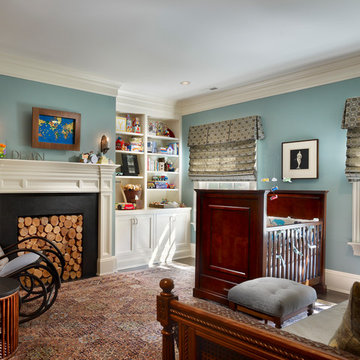Бежевая детская комната с синими стенами – фото дизайна интерьера
Сортировать:
Бюджет
Сортировать:Популярное за сегодня
161 - 180 из 385 фото
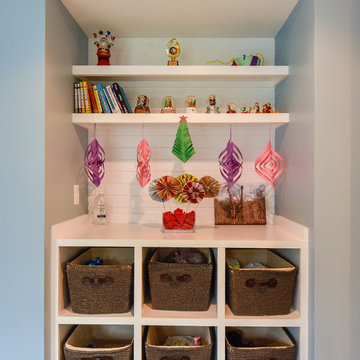
Felicia Evans Photography
Стильный дизайн: детская среднего размера в классическом стиле с спальным местом, синими стенами и ковровым покрытием для подростка, мальчика - последний тренд
Стильный дизайн: детская среднего размера в классическом стиле с спальным местом, синими стенами и ковровым покрытием для подростка, мальчика - последний тренд
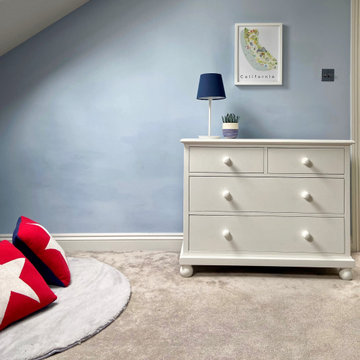
The theme of choice for this nursery was obvious for California born twin boys, Caspar and Fritz (1) . The star spangled American flag set the navy, white and red colour scheme whilst a mixture of white and natural wood helped to balance out the scheme and add warmth. Soft, fluffy rugs and cushions combined with easy access books make for a fun play corner.
We were delighted to find out a previous client of ours was expecting another baby! We were tasked to design a nursery that was calming, masculine and playful. We incorporated a curated gallery wall, ceiling mural and LED baby name sign that cannot be forgotten! Within this small space, we had to include a crib, rocking chair, changing table and daybed. We were focused on making it functional for not only the baby but also for the parents. The fur rug is not only extremely comfortable, but also machine washable - that's a win-win! The layered jute rug underneath creates visual interest and texture. The striped ottoman, black daybed and leather drawer pulls bring the masculinity to the room. We had a custom LED baby name sign made for over the crib, which can be dimmed to any brightness and is safe for children (unlike neon). Baby Andres was born on May 11th. 2020.
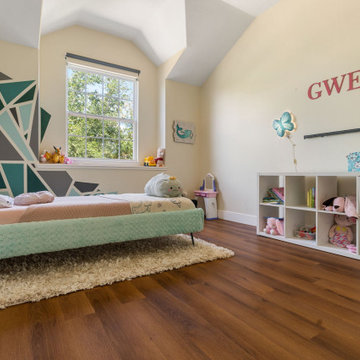
Rich toasted cherry with a light rustic grain that has iconic character and texture. With the Modin Collection, we have raised the bar on luxury vinyl plank. The result: a new standard in resilient flooring.
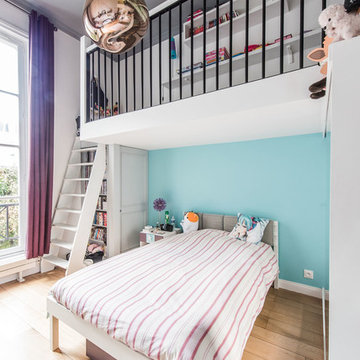
Création d'une mezzanine pour cette chambre d'enfant aux mur flashy ! Garde corps en fer noir et échelle en bois blanc.
Пример оригинального дизайна: нейтральная детская среднего размера в современном стиле с спальным местом, синими стенами, паркетным полом среднего тона и бежевым полом для ребенка от 4 до 10 лет
Пример оригинального дизайна: нейтральная детская среднего размера в современном стиле с спальным местом, синими стенами, паркетным полом среднего тона и бежевым полом для ребенка от 4 до 10 лет
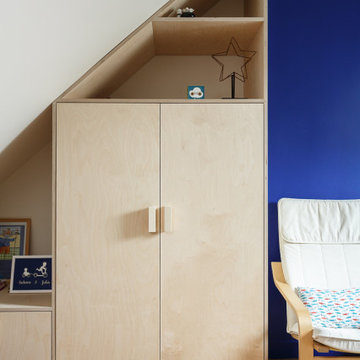
Nos clients (une famille avec 2 enfants) occupaient déjà cet appartement parisien mais souhaitaient faire quelques aménagements.
Dressing parental - Nous avons utilisé des caissons @ikeafrance et redécoupé des sur-caissons pour que le dressing épouse toute la hauteur. A l'intérieur : des tringles, des tablettes et un éclairage rendent le tout ultra-fonctionnel.
Cuisine - Nos équipes ont installé une verrière coulissante élégante qui vient isoler la cuisine tout en habillant l'espace.
Chambres - Des volets ont été créés pour bloquer la lumière. Les combles sont à présent aménagés pour créer un maximum de rangements. Dans la chambre parentale, une bibliothèque unique en MDF prend place. Un des caissons a été pensé spécialement pour intégrer l'imprimante, nous y avons donc placé une prise.
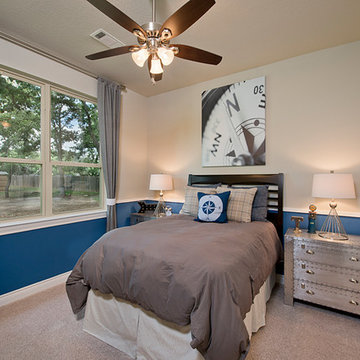
The Wimberley provides a beautifully designed open living space. The elegant master suite has his and her closets and an oversized master shower. The two other spacious bedrooms share a Jack and Jill bathroom with separate vanities. The great room features soaring cathedral ceilings with wood truss beams and flows into the kitchen with an eating bar and large walk-in pantry. The Wimberley offers a two car garage that provides extra storage and leads into a large drop zone. The bonus room upstairs adds more versatile space. Tour the fully furnished Wimberley at our Boerne Design Center.
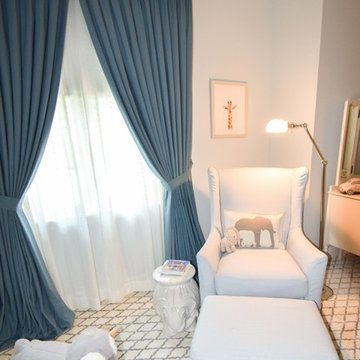
Источник вдохновения для домашнего уюта: большая комната для малыша в классическом стиле с синими стенами и ковровым покрытием для мальчика
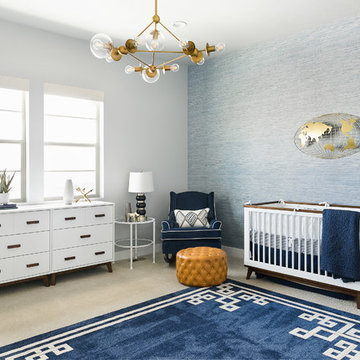
Источник вдохновения для домашнего уюта: комната для малыша в стиле неоклассика (современная классика) с синими стенами, ковровым покрытием и серым полом
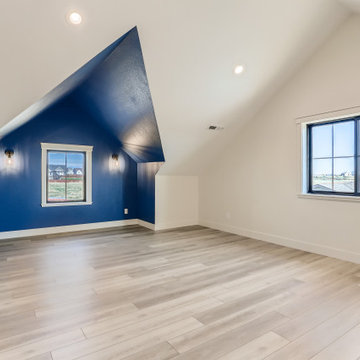
Bonus Attic-style Room
На фото: большая детская с игровой в стиле кантри с синими стенами, полом из винила, коричневым полом и сводчатым потолком для мальчика с
На фото: большая детская с игровой в стиле кантри с синими стенами, полом из винила, коричневым полом и сводчатым потолком для мальчика с
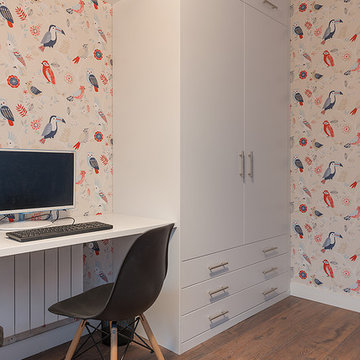
Diseño y ejecución de obra: Gumuzio&PRADA diseño e interiorismo.
Fotografía: Natalie García Michelena
Пример оригинального дизайна: детская с игровой в стиле неоклассика (современная классика) с синими стенами и паркетным полом среднего тона для мальчика
Пример оригинального дизайна: детская с игровой в стиле неоклассика (современная классика) с синими стенами и паркетным полом среднего тона для мальчика
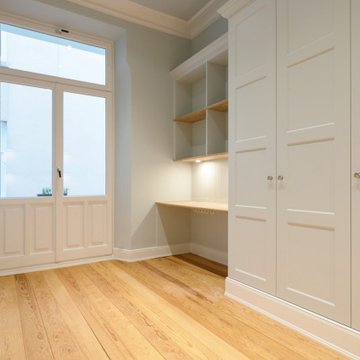
Eingebäute Schränke für Kinder/Gästezimmer mit Bürotisch
Пример оригинального дизайна: нейтральная детская среднего размера в стиле кантри с рабочим местом, синими стенами, светлым паркетным полом и коричневым полом для подростка
Пример оригинального дизайна: нейтральная детская среднего размера в стиле кантри с рабочим местом, синими стенами, светлым паркетным полом и коричневым полом для подростка
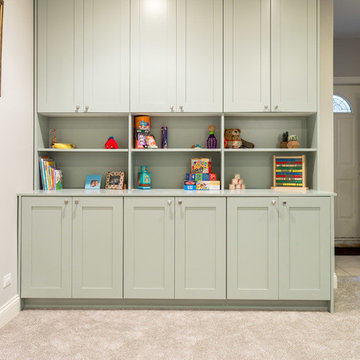
A fun updated to a once dated basement. We renovated this client’s basement to be the perfect play area for their children as well as a chic gathering place for their friends and family. In order to accomplish this, we needed to ensure plenty of storage and seating. Some of the first elements we installed were large cabinets throughout the basement as well as a large banquette, perfect for hiding children’s toys as well as offering ample seating for their guests. Next, to brighten up the space in colors both children and adults would find pleasing, we added a textured blue accent wall and painted the cabinetry a pale green.
Upstairs, we renovated the bathroom to be a kid-friendly space by replacing the stand-up shower with a full bath. The natural stone wall adds warmth to the space and creates a visually pleasing contrast of design.
Lastly, we designed an organized and practical mudroom, creating a perfect place for the whole family to store jackets, shoes, backpacks, and purses.
Designed by Chi Renovation & Design who serve Chicago and it's surrounding suburbs, with an emphasis on the North Side and North Shore. You'll find their work from the Loop through Lincoln Park, Skokie, Wilmette, and all of the way up to Lake Forest.
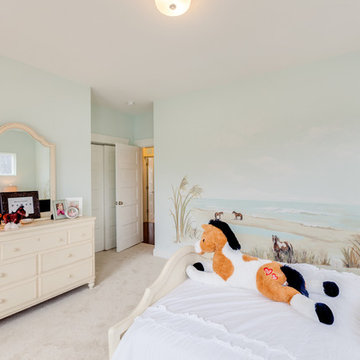
Jonathan Edwards
На фото: нейтральная детская среднего размера в морском стиле с спальным местом, синими стенами и ковровым покрытием для подростка
На фото: нейтральная детская среднего размера в морском стиле с спальным местом, синими стенами и ковровым покрытием для подростка
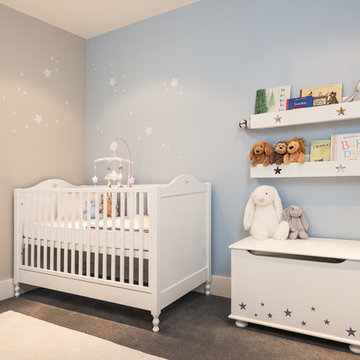
На фото: комната для малыша среднего размера в современном стиле с синими стенами, ковровым покрытием и серым полом для мальчика с
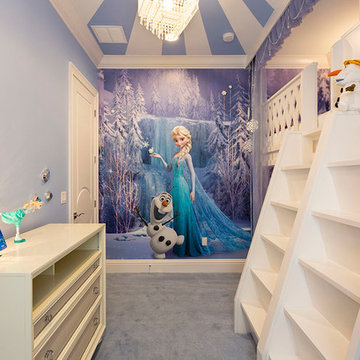
Childrens Frozen room provides a fun hideaway for kids of all ages. With custom designed bunk beds with cut outs, custom made window treatments and a thought out ceiling design this space is one of a kind.
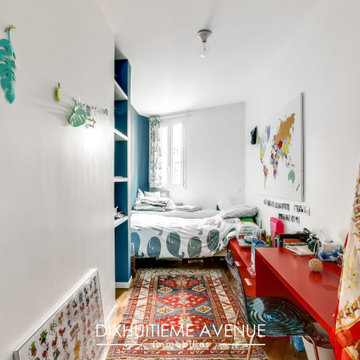
Chambre d'enfant optimisée.
Photo : agence dixhuitième avenue
Стильный дизайн: маленькая детская в стиле модернизм с спальным местом, синими стенами, светлым паркетным полом, бежевым полом и любой отделкой стен для на участке и в саду, ребенка от 4 до 10 лет, мальчика - последний тренд
Стильный дизайн: маленькая детская в стиле модернизм с спальным местом, синими стенами, светлым паркетным полом, бежевым полом и любой отделкой стен для на участке и в саду, ребенка от 4 до 10 лет, мальчика - последний тренд
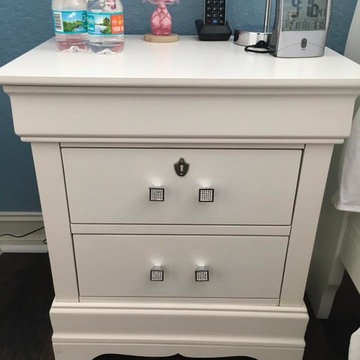
I changed the hardware on the bedroom furniture to match the sparkly hardware in her closet.
На фото: маленькая детская в классическом стиле с спальным местом, синими стенами, темным паркетным полом и коричневым полом для на участке и в саду, подростка, девочки
На фото: маленькая детская в классическом стиле с спальным местом, синими стенами, темным паркетным полом и коричневым полом для на участке и в саду, подростка, девочки
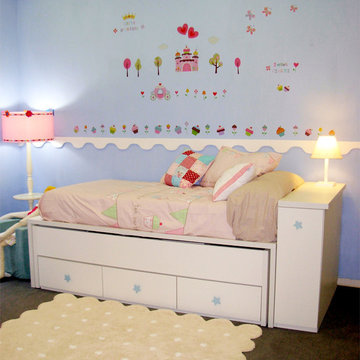
Пример оригинального дизайна: маленькая детская в стиле неоклассика (современная классика) с спальным местом и синими стенами для на участке и в саду, ребенка от 4 до 10 лет, девочки
Бежевая детская комната с синими стенами – фото дизайна интерьера
9


