Бежевая детская комната – фото дизайна интерьера со средним бюджетом
Сортировать:
Бюджет
Сортировать:Популярное за сегодня
1 - 20 из 1 656 фото
1 из 3
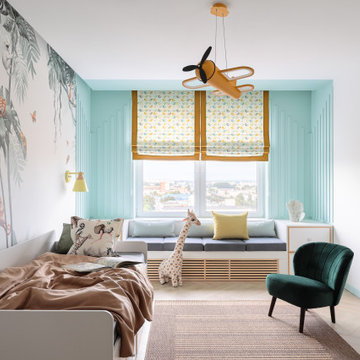
Нежная детская с акцентной стеной у окна, мягкой зоной для отдыха и игр.
На фото: детская среднего размера в современном стиле с белыми стенами, паркетным полом среднего тона и коричневым полом для ребенка от 4 до 10 лет
На фото: детская среднего размера в современном стиле с белыми стенами, паркетным полом среднего тона и коричневым полом для ребенка от 4 до 10 лет

На фото: детская среднего размера: освещение в современном стиле с синими стенами, паркетным полом среднего тона, коричневым полом и спальным местом для ребенка от 4 до 10 лет, мальчика с
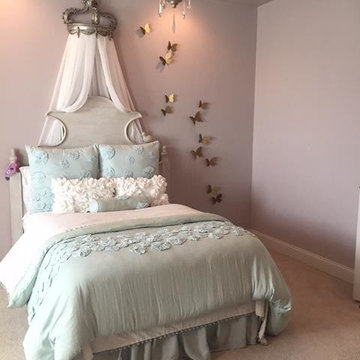
Flow Photography
Пример оригинального дизайна: детская среднего размера в стиле неоклассика (современная классика) с спальным местом, фиолетовыми стенами, ковровым покрытием и бежевым полом для ребенка от 4 до 10 лет, девочки
Пример оригинального дизайна: детская среднего размера в стиле неоклассика (современная классика) с спальным местом, фиолетовыми стенами, ковровым покрытием и бежевым полом для ребенка от 4 до 10 лет, девочки
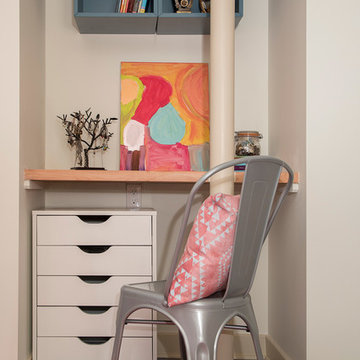
Photography: Mars Photo and Design. Basement alcove in the bedroom provide the perfect space for a small desk. Meadowlark Design + Build utilized every square in of space for this basement remodel project.

Alexey Gold-Dvoryadkin
Please see link for rug:
https://shopyourdecor.com/products/rainbow-geometric-rug

We were tasked with the challenge of injecting colour and fun into what was originally a very dull and beige property. Choosing bright and colourful wallpapers, playful patterns and bold colours to match our wonderful clients’ taste and personalities, careful consideration was given to each and every independently-designed room.
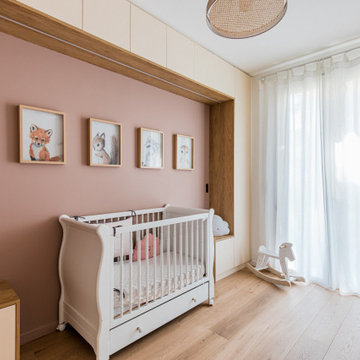
Chambre d'enfant.
Photo : Christopher Salgadinho
Стильный дизайн: комната для малыша среднего размера в скандинавском стиле с розовыми стенами, светлым паркетным полом и любой отделкой стен для девочки - последний тренд
Стильный дизайн: комната для малыша среднего размера в скандинавском стиле с розовыми стенами, светлым паркетным полом и любой отделкой стен для девочки - последний тренд
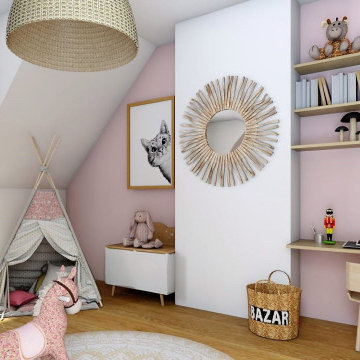
Décoration de la chambre de la petite Jade. Mes clients souhaitaient une chambre douce avec du rose , du doré. La chambre en sous pente possède une belle fenêtre qui lui permet d'être assez lumineuse. Le mobilier déjà en leur possession devait être replacé. J'ai proposé de donner une ambiance bohème avec la pose d'un placard coulissant dont les portes de placards sont recouvertes de papier peint liberty qui met de la poésie. Un luminaire en osier et un joli fauteuil en rotin donne le ton. Ma cliente souhaitait un tipi pour un espace lecture et un petit coin pour le futur bureau de la demoiselle.

На фото: нейтральная детская с игровой среднего размера в стиле кантри с белыми стенами, светлым паркетным полом, серым полом, деревянным потолком и панелями на части стены для ребенка от 4 до 10 лет
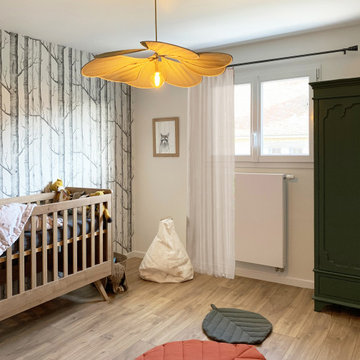
La nature s'invite dans la chambre de bébé G.
Papier Peine Cole & Son.
Suspension Goerges.
Свежая идея для дизайна: большая комната для малыша в скандинавском стиле с белыми стенами, светлым паркетным полом и коричневым полом для мальчика - отличное фото интерьера
Свежая идея для дизайна: большая комната для малыша в скандинавском стиле с белыми стенами, светлым паркетным полом и коричневым полом для мальчика - отличное фото интерьера
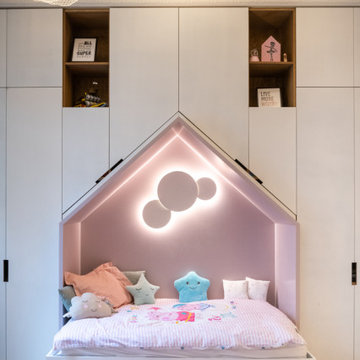
This project is the result of research and work lasting several months. This magnificent Haussmannian apartment will inspire you if you are looking for refined and original inspiration.
Here the lights are decorative objects in their own right. Sometimes they take the form of a cloud in the children's room, delicate bubbles in the parents' or floating halos in the living rooms.
The majestic kitchen completely hugs the long wall. It is a unique creation by eggersmann by Paul & Benjamin. A very important piece for the family, it has been designed both to allow them to meet and to welcome official invitations.
The master bathroom is a work of art. There is a minimalist Italian stone shower. Wood gives the room a chic side without being too conspicuous. It is the same wood used for the construction of boats: solid, noble and above all waterproof.

An out of this world, space-themed boys room in suburban New Jersey. The color palette is navy, black, white, and grey, and with geometric motifs as a nod to science and exploration. The sputnik chandelier in satin nickel is the perfect compliment! This large bedroom offers several areas for our little client to play, including a Scandinavian style / Montessori house-shaped playhouse, a comfortable, upholstered daybed, and a cozy reading nook lined in constellations wallpaper. The navy rug is made of Flor carpet tiles and the round rug is New Zealand wool, both durable options. The navy dresser is custom.
Photo Credit: Erin Coren, Curated Nest Interiors
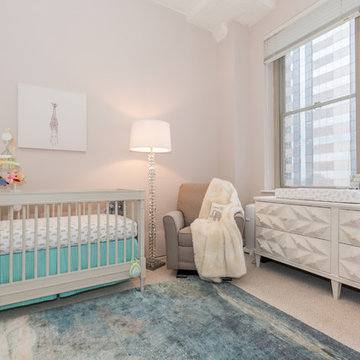
Center City is home to this lovely Philadelphia new family of three. The condominium has high ceilings and large windows – fabulous city views are available from every window in this unit. The young family who lives here needed Henck Design to come in and make some updates. We sourced furniture, rugs, and home accessories for the family’s guest room that we transformed into a nursery for their brand new baby.
We sourced and selected case pieces for storage, nursery furniture, upholstered goods and all things baby friendly. The nursery space was large enough to be able to bring in a spacious chaise lounge for the mother and her new baby to nap, rest, and read in. It’s perfectly set up for him to grow, play and learn in for the future.
Interior design jobs that include Nursery design are always rewarding and add a fresh quality to any home. We love designing for both mother and baby!
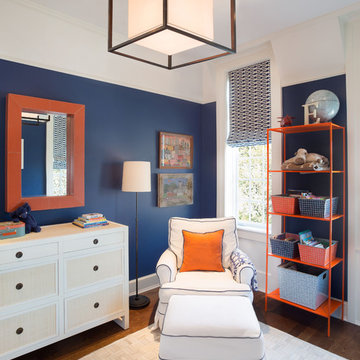
Lincoln Park Home, Jessica Lagrange Interiors LLC, Photo by Kathleen Virginia Page
Свежая идея для дизайна: детская среднего размера в современном стиле с спальным местом, синими стенами, темным паркетным полом и коричневым полом для мальчика - отличное фото интерьера
Свежая идея для дизайна: детская среднего размера в современном стиле с спальным местом, синими стенами, темным паркетным полом и коричневым полом для мальчика - отличное фото интерьера
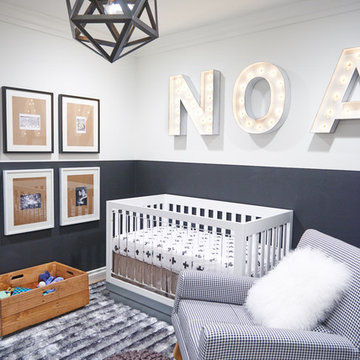
Jeff Thayer Photography
Стильный дизайн: маленькая нейтральная комната для малыша: освещение в современном стиле с серыми стенами и серым полом для на участке и в саду - последний тренд
Стильный дизайн: маленькая нейтральная комната для малыша: освещение в современном стиле с серыми стенами и серым полом для на участке и в саду - последний тренд

photographer - Gemma Mount
Стильный дизайн: детская среднего размера в классическом стиле с спальным местом, ковровым покрытием и разноцветными стенами для ребенка от 4 до 10 лет, девочки - последний тренд
Стильный дизайн: детская среднего размера в классическом стиле с спальным местом, ковровым покрытием и разноцветными стенами для ребенка от 4 до 10 лет, девочки - последний тренд
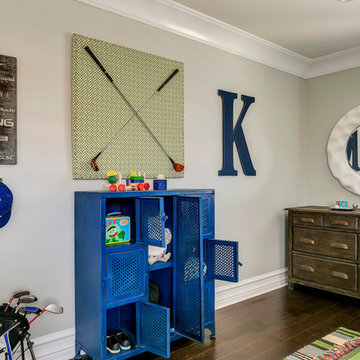
This little guy was growing out of his crib and changing table and needed an update to his room. His parents are avid golfers and he in turn has picked up the sport. His parents requested a room that he can grow in to, so the space will last many years before having to redesign it again. His mom suggested a golf theme room and I loved the idea, so we rolled with it. We kept the original plantation shutters and millwork and built a toddler-friendly space he can enjoy for years and years. I had my muralist paint an argyle wall to set the tone. I used new custom furniture combined with some store bought pieces. Accessorizing the space was a fun task. Instead of using store bought items, I had some custom wall art made for him to personalize the space. I had his great grandmother’s golf clubs mounted onto graphic green and white fabric studded with chrome nailheads. An Etsy seller made us a custom metal piece with all their favorite golf brands. Another Etsy seller made us wall hooks fashioned from golf balls. No golf theme room would be complete without a putting green, so had one of those thrown in to so he can practice his putts. He now loves his new room and enjoys spending time in there (not to mention now sleeping in there too!).
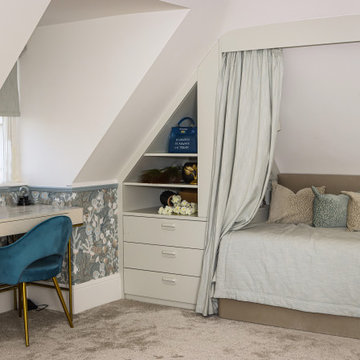
Our goal was to convert a loft space into 2 bedrooms for teenage girls.
What we have accomplished:
- created new layout by dividing the space into two well proportioned bedrooms with en-suites;
- proposed a colour-scheme for each room considering all requirements of our young clients;
- managed construction process;
- designed bespoke wardrobes, shelving units and beds;
- sourced and procured all furniture and accessories to complete the design concept.
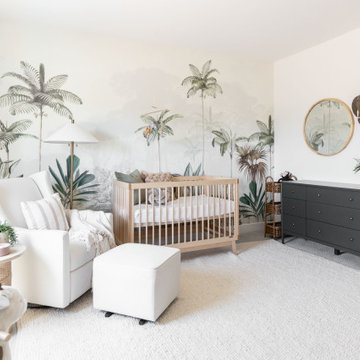
Monterosa Street Nursery
На фото: нейтральная комната для малыша в скандинавском стиле с белыми стенами, ковровым покрытием, бежевым полом и обоями на стенах
На фото: нейтральная комната для малыша в скандинавском стиле с белыми стенами, ковровым покрытием, бежевым полом и обоями на стенах
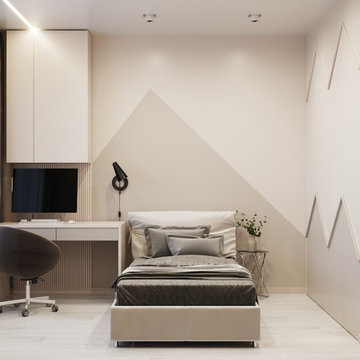
Разрабатываем дизайн интерьера и выполняем ремонтные работы по проекту под ключ
Выдаем подробную чертежную документацию для строителей, качественную 3D визуализацию и подбор всего необходимого по проекту.
Большой объем реализованных проектов, на наши объекты всегда можно попасть на стадии ремонтных работ.
Смета на выполнения ремонтных работ бесплатно!
Тел; 89080589495
Сайт; http://www.buchneva-design74.ru
Группа Vk; https://vk.com/club91717675
Сайт; http://www.buchneva-design74.ru
Бежевая детская комната – фото дизайна интерьера со средним бюджетом
1

