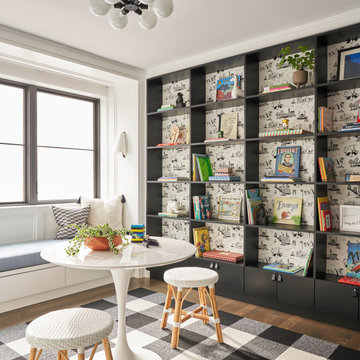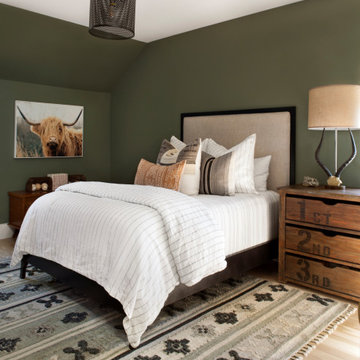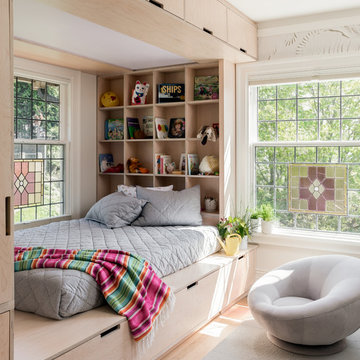Бежевая детская комната – фото дизайна интерьера
Сортировать:
Бюджет
Сортировать:Популярное за сегодня
141 - 160 из 20 332 фото
1 из 2

Check out our latest nursery room project for lifestyle influencer Dani Austin. Art deco meets Palm Springs baby! This room is full of whimsy and charm. Soft plush velvet, a feathery chandelier, and pale nit rug add loads of texture to this room. We could not be more in love with how it turned out!

The family living in this shingled roofed home on the Peninsula loves color and pattern. At the heart of the two-story house, we created a library with high gloss lapis blue walls. The tête-à-tête provides an inviting place for the couple to read while their children play games at the antique card table. As a counterpoint, the open planned family, dining room, and kitchen have white walls. We selected a deep aubergine for the kitchen cabinetry. In the tranquil master suite, we layered celadon and sky blue while the daughters' room features pink, purple, and citrine.
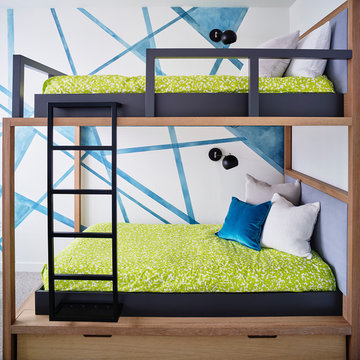
Источник вдохновения для домашнего уюта: детская в современном стиле с спальным местом, белыми стенами, ковровым покрытием и серым полом

When we imagine the homes of our favorite actors, we often think of picturesque kitchens, artwork hanging on the walls, luxurious furniture, and pristine conditions 24/7. But for celebrities with children, sometimes that last one isn’t always accurate! Kids will be kids – which means there may be messy bedrooms, toys strewn across their play area, and maybe even some crayon marks or finger-paints on walls or floors.
Lucy Liu recently partnered with One Kings Lane and Paintzen to redesign her son Rockwell’s playroom in their Manhattan apartment for that reason. Previously, Lucy had decided not to focus too much on the layout or color of the space – it was simply a room to hold all of Rockwell’s toys. There wasn’t much of a design element to it and very little storage.
Lucy was ready to change that – and transform the room into something more sophisticated and tranquil for both Rockwell and for guests (especially those with kids!). And to really bring that transformation to life, one of the things that needed to change was the lack of color and texture on the walls.
When selecting the color palette, Lucy and One Kings Lane designer Nicole Fisher decided on a more neutral, contemporary style. They chose to avoid the primary colors, which are too often utilized in children’s rooms and playrooms.
Instead, they chose to have Paintzen paint the walls in a cozy gray with warm beige undertones. (Try PPG ‘Slate Pebble’ for a similar look!) It created a perfect backdrop for the decor selected for the room, which included a tepee for Rockwell, some Tribal-inspired artwork, Moroccan woven baskets, and some framed artwork.
To add texture to the space, Paintzen also installed wallpaper on two of the walls. The wallpaper pattern involved muted blues and grays to add subtle color and a slight contrast to the rest of the walls. Take a closer look at this smartly designed space, featuring a beautiful neutral color palette and lots of exciting textures!
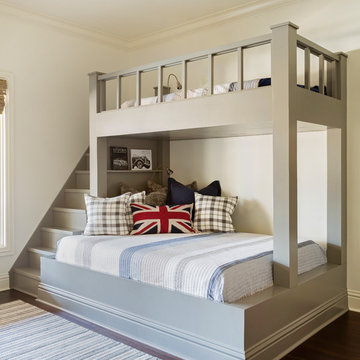
Photography: Rett Peek
На фото: нейтральная детская в стиле неоклассика (современная классика) с спальным местом, белыми стенами, паркетным полом среднего тона и коричневым полом с
На фото: нейтральная детская в стиле неоклассика (современная классика) с спальным местом, белыми стенами, паркетным полом среднего тона и коричневым полом с
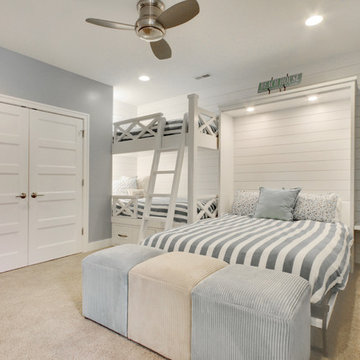
Terrien Photography
Пример оригинального дизайна: детская в морском стиле с спальным местом, серыми стенами, ковровым покрытием и бежевым полом
Пример оригинального дизайна: детская в морском стиле с спальным местом, серыми стенами, ковровым покрытием и бежевым полом
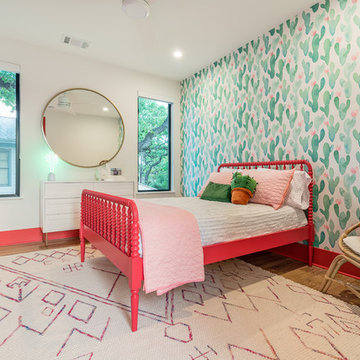
Places + Faces
На фото: детская в современном стиле с спальным местом, разноцветными стенами и светлым паркетным полом для подростка, девочки
На фото: детская в современном стиле с спальным местом, разноцветными стенами и светлым паркетным полом для подростка, девочки
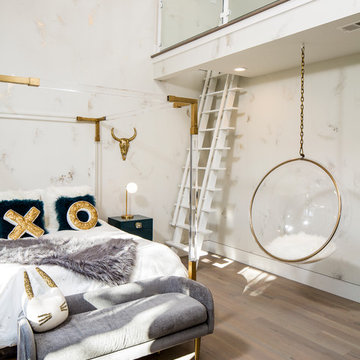
Matthew Scott Photographer Inc.
Источник вдохновения для домашнего уюта: большая детская в современном стиле с разноцветными стенами, паркетным полом среднего тона, серым полом и спальным местом для подростка, девочки
Источник вдохновения для домашнего уюта: большая детская в современном стиле с разноцветными стенами, паркетным полом среднего тона, серым полом и спальным местом для подростка, девочки
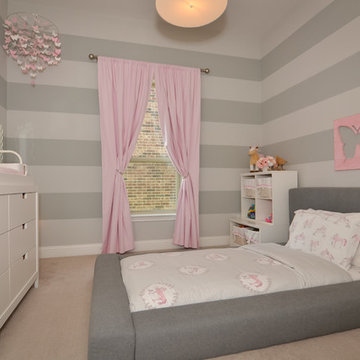
Идея дизайна: детская среднего размера в современном стиле с спальным местом, серыми стенами, ковровым покрытием и бежевым полом для ребенка от 1 до 3 лет, девочки
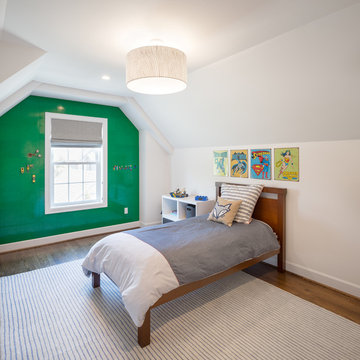
For this family’s Lego loving son, we created a custom wall in his bedroom, complete with specially cut Lego base plates to fit the room’s angles. Bonus: No more Legos on the floor!
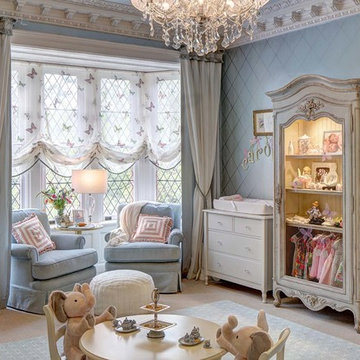
A nursery for twin baby girls for a Designer Show House. Aqua blue hand painted walls, lovely Canopies and draperies in cream and blue. Lovely butterfly fabric for the sheer romans and princess canopy linings, comfortable swivel rockers and a daybed for Mom to rest on those difficult nights. All the fabrics are stain resistant and washable as are the draperies. Theme of Angels, fairis and butterflies. the Butterfly symbolizes new life.
Photographer: Wing Wong of MemoriesTTL
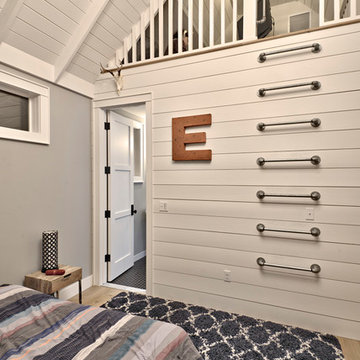
Architect: Tim Brown Architecture. Photographer: Casey Fry
На фото: большая детская в стиле кантри с спальным местом, серыми стенами, светлым паркетным полом и коричневым полом для подростка, мальчика с
На фото: большая детская в стиле кантри с спальным местом, серыми стенами, светлым паркетным полом и коричневым полом для подростка, мальчика с
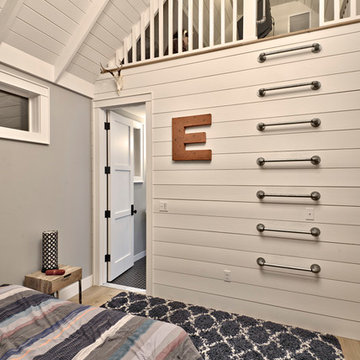
Casey Fry
Источник вдохновения для домашнего уюта: детская среднего размера в стиле кантри с светлым паркетным полом, спальным местом и серыми стенами
Источник вдохновения для домашнего уюта: детская среднего размера в стиле кантри с светлым паркетным полом, спальным местом и серыми стенами
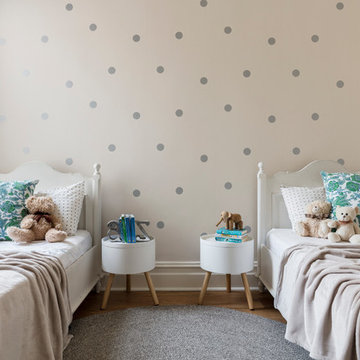
This young family home is a terrace house nestled in the back streets of Paddington. The project brief was to reinterpret the interior layouts of an approved DA renovation for the young family. The home was a major renovation with the The Designory providing design and documentation consultancy to the clients and completing all of the interior design components of the project as well as assisting with the building project management. The concept complimented the traditional features of the home, pairing this with crisp, modern sensibilities. Keeping the overall palette simple has allowed the client’s love of colour to be injected throughout the decorating elements. With functionality, storage and space being key for the small house, clever design elements and custom joinery were used throughout. With the final decorating elements adding touches of colour in a sophisticated yet luxe palette, this home is now filled with light and is perfect for easy family living and entertaining.
CREDITS
Designer: Margo Reed
Builder: B2 Construction
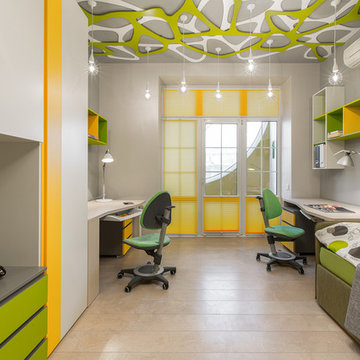
Свежая идея для дизайна: детская в современном стиле с рабочим местом и серыми стенами для ребенка от 4 до 10 лет, мальчика - отличное фото интерьера
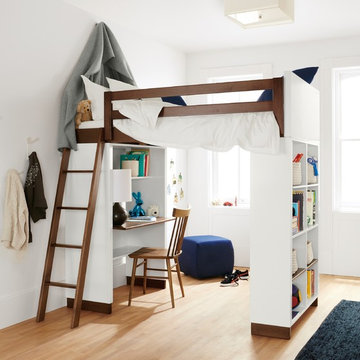
Made by a family-owned company in New York, the Moda loft brings modern, functional design to kids' furniture. It features a clever, space-efficient design with multiple desk and bookcase storage options. Crafted from solid maple and durable MDF, you can choose from wood finishes and an array of bright colors. Our Moda loft beds meet or exceed all U.S. government safety standards, as well as CPSC requirements and ASTM standards.
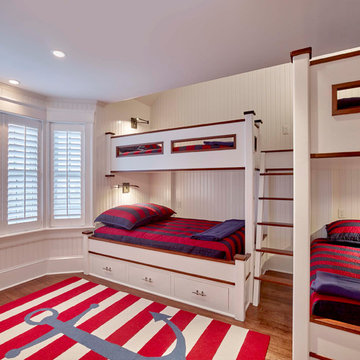
Стильный дизайн: детская среднего размера в морском стиле с спальным местом, белыми стенами, паркетным полом среднего тона и коричневым полом для ребенка от 4 до 10 лет, мальчика, двоих детей - последний тренд
Бежевая детская комната – фото дизайна интерьера
8


