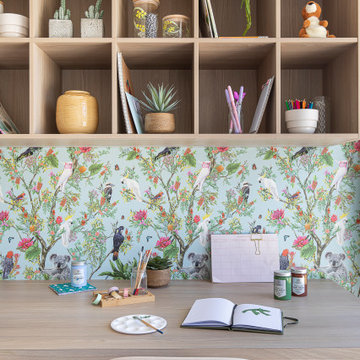Бежевая детская комната – фото дизайна интерьера
Сортировать:
Бюджет
Сортировать:Популярное за сегодня
81 - 100 из 20 305 фото
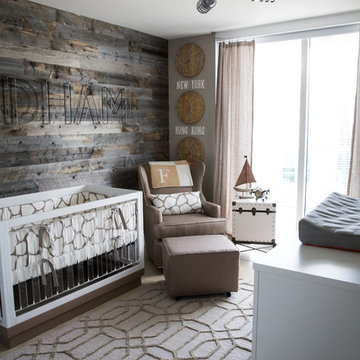
Ricky Stern Photography
На фото: маленькая нейтральная комната для малыша в стиле рустика с серыми стенами для на участке и в саду
На фото: маленькая нейтральная комната для малыша в стиле рустика с серыми стенами для на участке и в саду
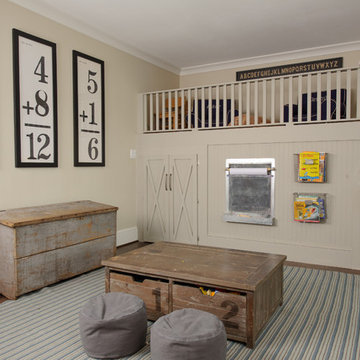
Пример оригинального дизайна: нейтральная детская с игровой в классическом стиле с бежевыми стенами и паркетным полом среднего тона
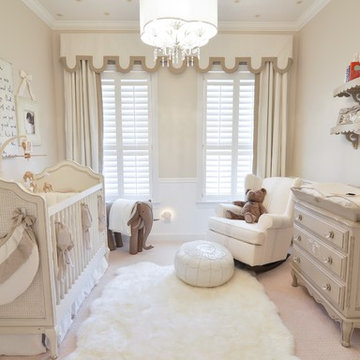
Soft, neutral, elegant baby nursery interior. Crib by #Restorationhardwarekids and changing table by #AFK furniture. Photography courtesy of Brent Tinsley.
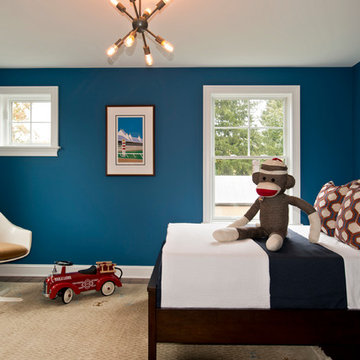
Randall Perry Photography
На фото: детская в классическом стиле с спальным местом и синими стенами для ребенка от 1 до 3 лет, мальчика с
На фото: детская в классическом стиле с спальным местом и синими стенами для ребенка от 1 до 3 лет, мальчика с
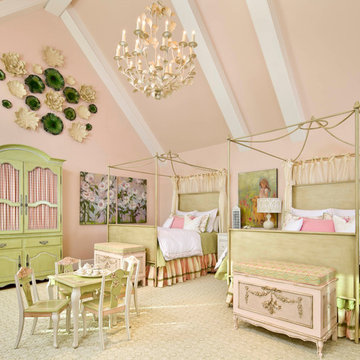
Пример оригинального дизайна: детская в классическом стиле для девочки
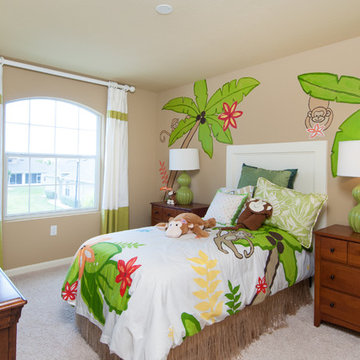
Be There 360 Photography
Источник вдохновения для домашнего уюта: детская в морском стиле с бежевыми стенами
Источник вдохновения для домашнего уюта: детская в морском стиле с бежевыми стенами
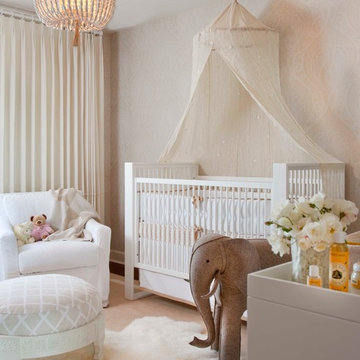
Jet-setting, young clients wanted timeless and high-style furnishings for their Rancho Santa Fe home. The cream, charcoal, and eggplant color scheme inspired the edited selections. Lori’s favorite is the award-winning nursery with Balinese-inspired details.
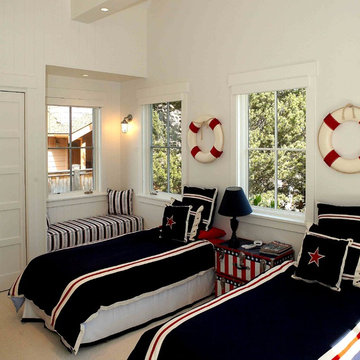
Guest bedroom for grandchildren. Photography by Ian Gleadle.
Источник вдохновения для домашнего уюта: детская в классическом стиле
Источник вдохновения для домашнего уюта: детская в классическом стиле

4,945 square foot two-story home, 6 bedrooms, 5 and ½ bathroom plus a secondary family room/teen room. The challenge for the design team of this beautiful New England Traditional home in Brentwood was to find the optimal design for a property with unique topography, the natural contour of this property has 12 feet of elevation fall from the front to the back of the property. Inspired by our client’s goal to create direct connection between the interior living areas and the exterior living spaces/gardens, the solution came with a gradual stepping down of the home design across the largest expanse of the property. With smaller incremental steps from the front property line to the entry door, an additional step down from the entry foyer, additional steps down from a raised exterior loggia and dining area to a slightly elevated lawn and pool area. This subtle approach accomplished a wonderful and fairly undetectable transition which presented a view of the yard immediately upon entry to the home with an expansive experience as one progresses to the rear family great room and morning room…both overlooking and making direct connection to a lush and magnificent yard. In addition, the steps down within the home created higher ceilings and expansive glass onto the yard area beyond the back of the structure. As you will see in the photographs of this home, the family area has a wonderful quality that really sets this home apart…a space that is grand and open, yet warm and comforting. A nice mixture of traditional Cape Cod, with some contemporary accents and a bold use of color…make this new home a bright, fun and comforting environment we are all very proud of. The design team for this home was Architect: P2 Design and Jill Wolff Interiors. Jill Wolff specified the interior finishes as well as furnishings, artwork and accessories.
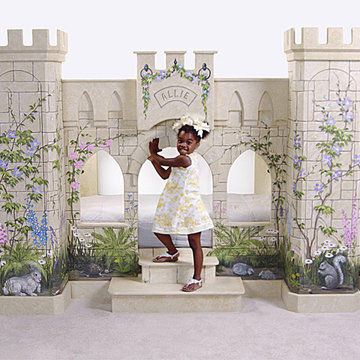
This happy Manhattan, New York family was so excited when their Princess castle bed arrived. It was handpainted by our in-house mural artist. Girls princess castle bed came complete with slide and staircase.
Custom made & fabricated by http://www.sweetdreambed.com

Идея дизайна: нейтральная детская в современном стиле с спальным местом, серыми стенами и ковровым покрытием для ребенка от 4 до 10 лет
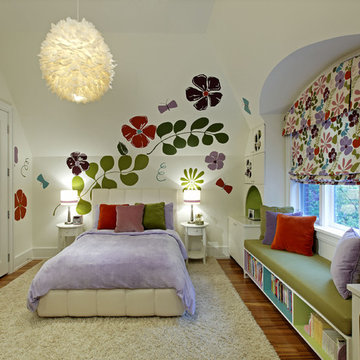
Photographer: David Whittaker
Источник вдохновения для домашнего уюта: детская среднего размера в современном стиле с спальным местом, белыми стенами и паркетным полом среднего тона для девочки, подростка
Источник вдохновения для домашнего уюта: детская среднего размера в современном стиле с спальным местом, белыми стенами и паркетным полом среднего тона для девочки, подростка
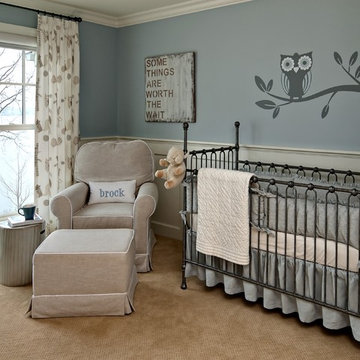
Photo Credit: Mark Ehlen
Источник вдохновения для домашнего уюта: нейтральная комната для малыша в классическом стиле с синими стенами и ковровым покрытием
Источник вдохновения для домашнего уюта: нейтральная комната для малыша в классическом стиле с синими стенами и ковровым покрытием

Пример оригинального дизайна: детская среднего размера в скандинавском стиле с спальным местом, разноцветными стенами, паркетным полом среднего тона и панелями на части стены
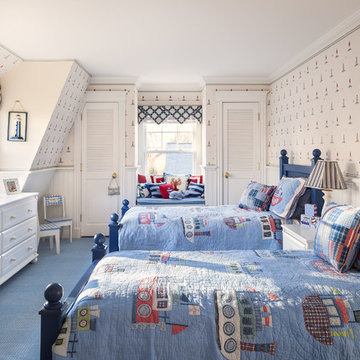
© Irvin Serrano Photography, Hurlbutt Designs
Стильный дизайн: детская в морском стиле с спальным местом, ковровым покрытием и синим полом для ребенка от 4 до 10 лет, мальчика, двоих детей - последний тренд
Стильный дизайн: детская в морском стиле с спальным местом, ковровым покрытием и синим полом для ребенка от 4 до 10 лет, мальчика, двоих детей - последний тренд
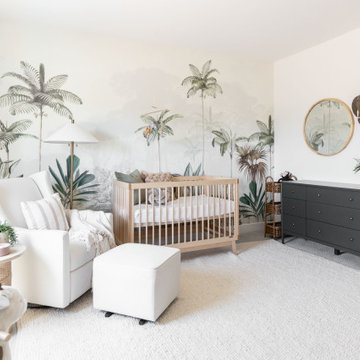
Monterosa Street Nursery
На фото: нейтральная комната для малыша в скандинавском стиле с белыми стенами, ковровым покрытием, бежевым полом и обоями на стенах
На фото: нейтральная комната для малыша в скандинавском стиле с белыми стенами, ковровым покрытием, бежевым полом и обоями на стенах
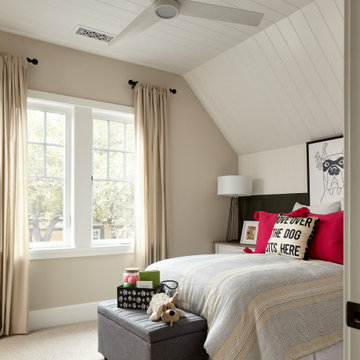
Design+Build: Robson Homes / Photography: Agnieszka Jakubowicz
На фото: детская
На фото: детская
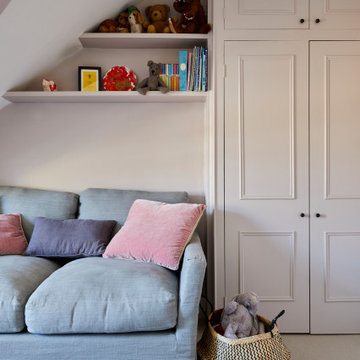
This lovely Victorian house in Battersea was tired and dated before we opened it up and reconfigured the layout. We added a full width extension with Crittal doors to create an open plan kitchen/diner/play area for the family, and added a handsome deVOL shaker kitchen.

Источник вдохновения для домашнего уюта: большая детская в стиле неоклассика (современная классика) с ковровым покрытием, обоями на стенах, разноцветными стенами, серым полом и сводчатым потолком для девочки
Бежевая детская комната – фото дизайна интерьера
5


