Бежевая детская комната – фото дизайна интерьера
Сортировать:
Бюджет
Сортировать:Популярное за сегодня
61 - 80 из 20 321 фото
1 из 2

Photo-Jim Westphalen
Пример оригинального дизайна: детская среднего размера в современном стиле с спальным местом, паркетным полом среднего тона, коричневым полом и синими стенами для мальчика, ребенка от 4 до 10 лет
Пример оригинального дизайна: детская среднего размера в современном стиле с спальным местом, паркетным полом среднего тона, коричневым полом и синими стенами для мальчика, ребенка от 4 до 10 лет

Matthew Kleinrock
Свежая идея для дизайна: нейтральная детская с игровой в классическом стиле с бежевыми стенами - отличное фото интерьера
Свежая идея для дизайна: нейтральная детская с игровой в классическом стиле с бежевыми стенами - отличное фото интерьера
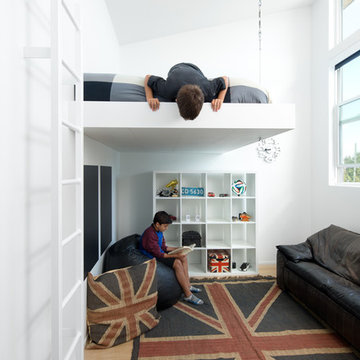
Placed within an idyllic beach community, this modern family home is filled with both playful and functional spaces. Natural light reflects throughout and oversized openings allow for movement to the outdoor spaces. Custom millwork completes the kitchen with concealed appliances, and creates a space well suited for entertaining. Accents of concrete add strength and architectural context to the spaces. Livable finishes of white oak and quartz are simple and hardworking. High ceilings in the bedroom level allowed for creativity in children’s spaces, and the addition of colour brings in that sense of playfulness. Art pieces reflect the owner’s time spent abroad, and exude their love of life – which is fitting in a place where the only boundaries to roam are the ocean and railways.
KBC Developments
Photography by Ema Peter
www.emapeter.com
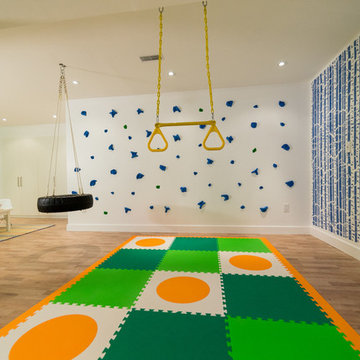
HGTV Canada Leave It To Bryan
Designer, stylist, and art director for HGTV's Leave It To Bryan, Laura Lynn Fowler, transformed David and Daniela's basement into an awesome play space for three young boys under the age of five. They painted the Birch Forest Stencil from Cutting Edge Stencils in bold blue.

Идея дизайна: нейтральная детская в стиле неоклассика (современная классика) с спальным местом и белыми стенами для ребенка от 4 до 10 лет
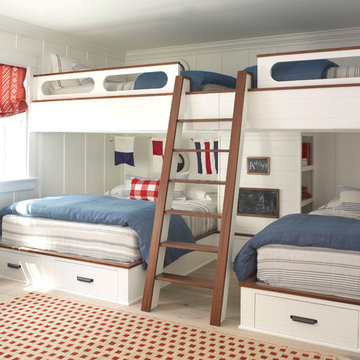
Стильный дизайн: большая детская в морском стиле с белыми стенами и светлым паркетным полом - последний тренд
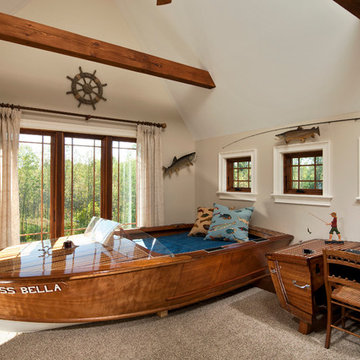
Randall Perry Photography
Свежая идея для дизайна: большая детская в морском стиле с спальным местом, бежевыми стенами, ковровым покрытием и коричневым полом для ребенка от 4 до 10 лет, мальчика - отличное фото интерьера
Свежая идея для дизайна: большая детская в морском стиле с спальным местом, бежевыми стенами, ковровым покрытием и коричневым полом для ребенка от 4 до 10 лет, мальчика - отличное фото интерьера

Daniel Shea
На фото: большая нейтральная детская с игровой в современном стиле с черными стенами, светлым паркетным полом и бежевым полом для ребенка от 4 до 10 лет
На фото: большая нейтральная детская с игровой в современном стиле с черными стенами, светлым паркетным полом и бежевым полом для ребенка от 4 до 10 лет
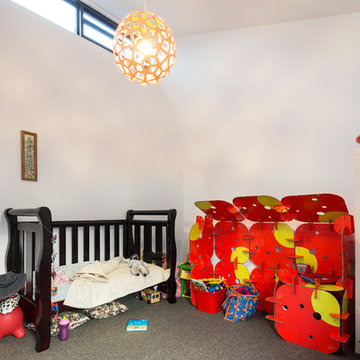
Stefan Postles
Стильный дизайн: нейтральная детская в современном стиле с спальным местом, белыми стенами и ковровым покрытием для ребенка от 1 до 3 лет - последний тренд
Стильный дизайн: нейтральная детская в современном стиле с спальным местом, белыми стенами и ковровым покрытием для ребенка от 1 до 3 лет - последний тренд
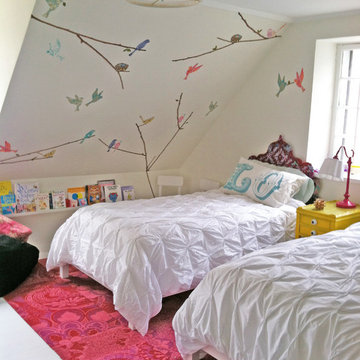
megan oldenburger
Свежая идея для дизайна: детская в современном стиле с белыми стенами, деревянным полом и спальным местом для девочки - отличное фото интерьера
Свежая идея для дизайна: детская в современном стиле с белыми стенами, деревянным полом и спальным местом для девочки - отличное фото интерьера
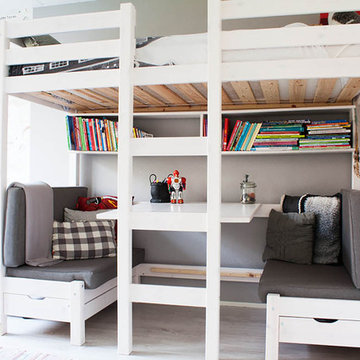
Photo: Louise de Miranda © 2013 Houzz
Свежая идея для дизайна: детская в скандинавском стиле с спальным местом для мальчика - отличное фото интерьера
Свежая идея для дизайна: детская в скандинавском стиле с спальным местом для мальчика - отличное фото интерьера
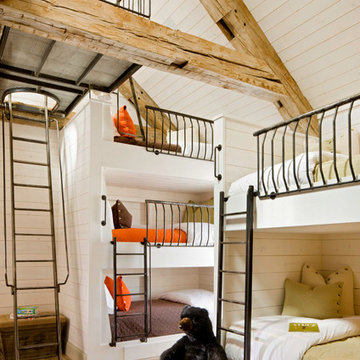
На фото: нейтральная детская в стиле рустика с спальным местом, белыми стенами и светлым паркетным полом
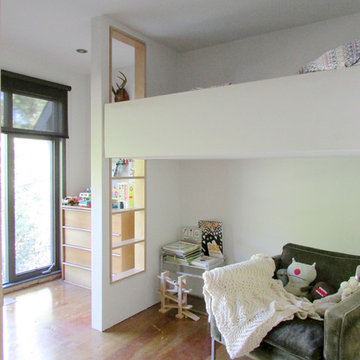
Photo: Jenn Hannotte © 2013 Houzz
Идея дизайна: детская в современном стиле с спальным местом
Идея дизайна: детская в современном стиле с спальным местом
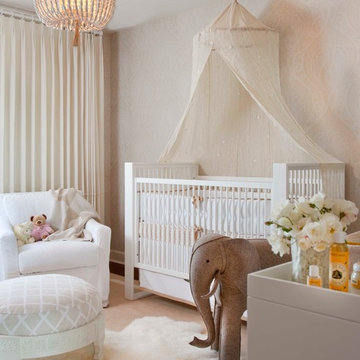
Jet-setting, young clients wanted timeless and high-style furnishings for their Rancho Santa Fe home. The cream, charcoal, and eggplant color scheme inspired the edited selections. Lori’s favorite is the award-winning nursery with Balinese-inspired details.
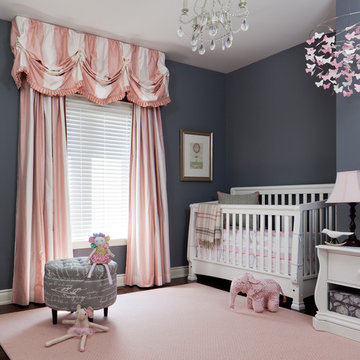
Источник вдохновения для домашнего уюта: комната для малыша среднего размера: освещение в классическом стиле с серыми стенами для девочки
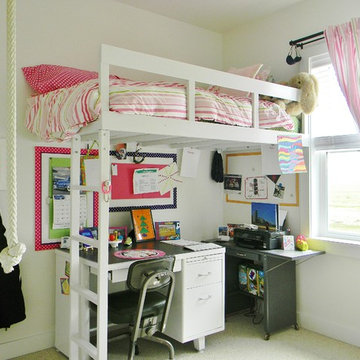
Photo Credit: Kimberley Bryan © 2013 Houzz
http://www.houzz.com/ideabooks/9193817/list/My-Houzz--History-Resonates-in-a-New-Washington-Farmhouse
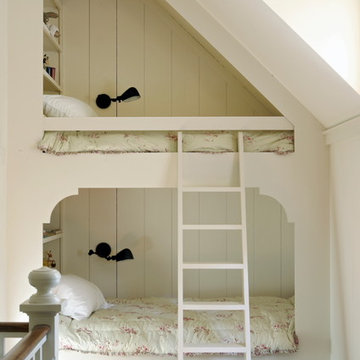
Atlantic Archives/Richard Leo Johnson
Идея дизайна: детская в классическом стиле с спальным местом и белыми стенами для двоих детей
Идея дизайна: детская в классическом стиле с спальным местом и белыми стенами для двоих детей

4,945 square foot two-story home, 6 bedrooms, 5 and ½ bathroom plus a secondary family room/teen room. The challenge for the design team of this beautiful New England Traditional home in Brentwood was to find the optimal design for a property with unique topography, the natural contour of this property has 12 feet of elevation fall from the front to the back of the property. Inspired by our client’s goal to create direct connection between the interior living areas and the exterior living spaces/gardens, the solution came with a gradual stepping down of the home design across the largest expanse of the property. With smaller incremental steps from the front property line to the entry door, an additional step down from the entry foyer, additional steps down from a raised exterior loggia and dining area to a slightly elevated lawn and pool area. This subtle approach accomplished a wonderful and fairly undetectable transition which presented a view of the yard immediately upon entry to the home with an expansive experience as one progresses to the rear family great room and morning room…both overlooking and making direct connection to a lush and magnificent yard. In addition, the steps down within the home created higher ceilings and expansive glass onto the yard area beyond the back of the structure. As you will see in the photographs of this home, the family area has a wonderful quality that really sets this home apart…a space that is grand and open, yet warm and comforting. A nice mixture of traditional Cape Cod, with some contemporary accents and a bold use of color…make this new home a bright, fun and comforting environment we are all very proud of. The design team for this home was Architect: P2 Design and Jill Wolff Interiors. Jill Wolff specified the interior finishes as well as furnishings, artwork and accessories.

For small bedrooms the space below can become a child's work desk area. The frame can be encased with curtains for a private play/fort.
Photo Jim Butz & Larry Malvin
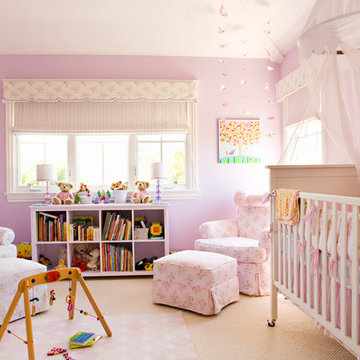
Идея дизайна: большая комната для малыша в классическом стиле с розовыми стенами и ковровым покрытием для девочки
Бежевая детская комната – фото дизайна интерьера
4

