Белый туалет с унитазом-моноблоком – фото дизайна интерьера
Сортировать:
Бюджет
Сортировать:Популярное за сегодня
141 - 160 из 2 006 фото

This active couple with three adult boys loves to travel and visit family throughout Western Canada. They hired us for a main floor renovation that would transform their home, making it more functional, conducive to entertaining, and reflective of their interests.
In the kitchen, we chose to keep the layout and update the cabinetry and surface finishes to revive the look. To accommodate large gatherings, we created an in-kitchen dining area, updated the living and dining room, and expanded the family room, as well.
In each of these spaces, we incorporated durable custom furnishings, architectural details, and unique accessories that reflect this well-traveled couple’s inspiring story.
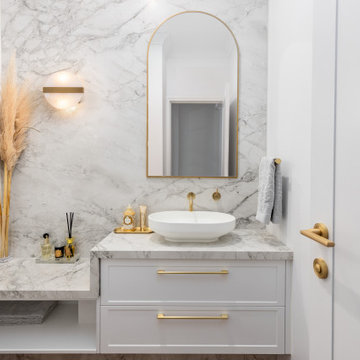
Luxurious finishes were introduced into this guest powder room, with the porcelain stone bench and feature wall becoming the true statement piece, along with beautiful brass accents in the tapware, hardware and arched mirror.
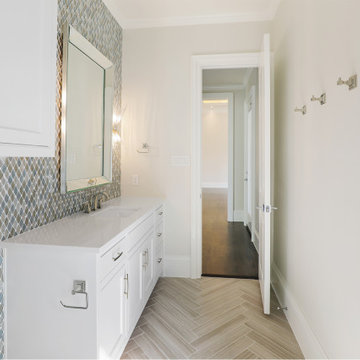
Pool half bath, Paint Color: SW Drift Mist
Пример оригинального дизайна: туалет среднего размера в стиле неоклассика (современная классика) с фасадами с утопленной филенкой, белыми фасадами, унитазом-моноблоком, разноцветной плиткой, плиткой мозаикой, бежевыми стенами, полом из керамической плитки, врезной раковиной, столешницей из искусственного кварца, бежевым полом, белой столешницей и встроенной тумбой
Пример оригинального дизайна: туалет среднего размера в стиле неоклассика (современная классика) с фасадами с утопленной филенкой, белыми фасадами, унитазом-моноблоком, разноцветной плиткой, плиткой мозаикой, бежевыми стенами, полом из керамической плитки, врезной раковиной, столешницей из искусственного кварца, бежевым полом, белой столешницей и встроенной тумбой

These wonderful clients returned to us for their newest home remodel adventure. Their newly purchased custom built 1970s modern ranch sits in one of the loveliest neighborhoods south of the city but the current conditions of the home were out-dated and not so lovely. Upon entering the front door through the court you were greeted abruptly by a very boring staircase and an excessive number of doors. Just to the left of the double door entry was a large slider and on your right once inside the home was a soldier line up of doors. This made for an uneasy and uninviting entry that guests would quickly forget and our clients would often avoid. We also had our hands full in the kitchen. The existing space included many elements that felt out of place in a modern ranch including a rustic mountain scene backsplash, cherry cabinets with raised panel and detailed profile, and an island so massive you couldn’t pass a drink across the stone. Our design sought to address the functional pain points of the home and transform the overall aesthetic into something that felt like home for our clients.
For the entry, we re-worked the front door configuration by switching from the double door to a large single door with side lights. The sliding door next to the main entry door was replaced with a large window to eliminate entry door confusion. In our re-work of the entry staircase, guesta are now greeted into the foyer which features the Coral Pendant by David Trubridge. Guests are drawn into the home by stunning views of the front range via the large floor-to-ceiling glass wall in the living room. To the left, the staircases leading down to the basement and up to the master bedroom received a massive aesthetic upgrade. The rebuilt 2nd-floor staircase has a center spine with wood rise and run appearing to float upwards towards the master suite. A slatted wall of wood separates the two staircases which brings more light into the basement stairwell. Black metal railings add a stunning contrast to the light wood.
Other fabulous upgrades to this home included new wide plank flooring throughout the home, which offers both modernity and warmth. The once too-large kitchen island was downsized to create a functional focal point that is still accessible and intimate. The old dark and heavy kitchen cabinetry was replaced with sleek white cabinets, brightening up the space and elevating the aesthetic of the entire room. The kitchen countertops are marble look quartz with dramatic veining that offers an artistic feature behind the range and across all horizontal surfaces in the kitchen. As a final touch, cascading island pendants were installed which emphasize the gorgeous ceiling vault and provide warm feature lighting over the central point of the kitchen.
This transformation reintroduces light and simplicity to this gorgeous home, and we are so happy that our clients can reap the benefits of this elegant and functional design for years to come.
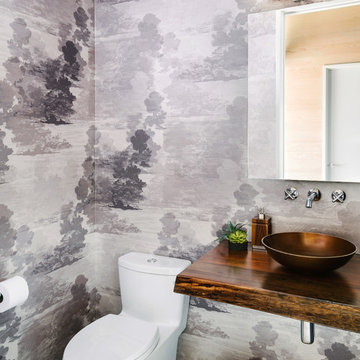
Свежая идея для дизайна: туалет в стиле кантри с унитазом-моноблоком, серыми стенами, настольной раковиной, столешницей из дерева, серым полом и коричневой столешницей - отличное фото интерьера
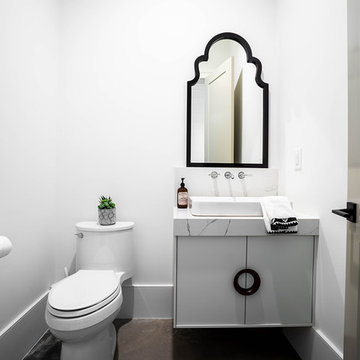
Идея дизайна: маленький туалет в стиле модернизм с плоскими фасадами, белыми фасадами, унитазом-моноблоком, белыми стенами, настольной раковиной, столешницей из кварцита и белой столешницей для на участке и в саду
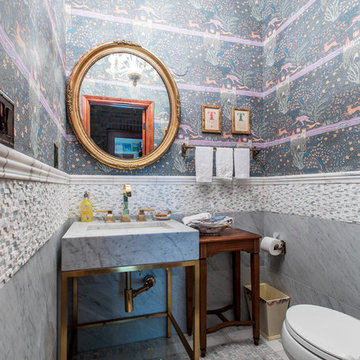
Wallpaper above a marble tile wainscot in this powder bath is accented with mosaic marble floor tile and gold metals.
Свежая идея для дизайна: маленький туалет в классическом стиле с фасадами островного типа, серыми фасадами, унитазом-моноблоком, белой плиткой, мраморной плиткой, синими стенами, мраморным полом, раковиной с пьедесталом, мраморной столешницей, белым полом и серой столешницей для на участке и в саду - отличное фото интерьера
Свежая идея для дизайна: маленький туалет в классическом стиле с фасадами островного типа, серыми фасадами, унитазом-моноблоком, белой плиткой, мраморной плиткой, синими стенами, мраморным полом, раковиной с пьедесталом, мраморной столешницей, белым полом и серой столешницей для на участке и в саду - отличное фото интерьера
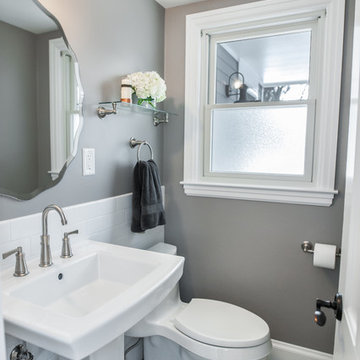
Emily Rose Imagery
На фото: туалет среднего размера в классическом стиле с унитазом-моноблоком, белой плиткой, керамической плиткой, серыми стенами, полом из цементной плитки, раковиной с пьедесталом, столешницей из искусственного камня и разноцветным полом
На фото: туалет среднего размера в классическом стиле с унитазом-моноблоком, белой плиткой, керамической плиткой, серыми стенами, полом из цементной плитки, раковиной с пьедесталом, столешницей из искусственного камня и разноцветным полом
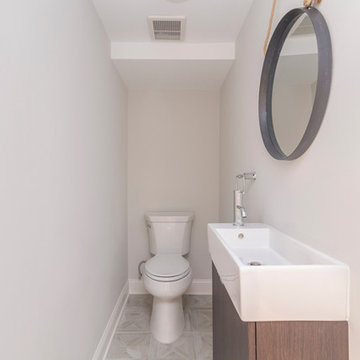
Стильный дизайн: маленький туалет в стиле модернизм с плоскими фасадами, фасадами цвета дерева среднего тона, унитазом-моноблоком, серыми стенами, раковиной с несколькими смесителями и бежевым полом для на участке и в саду - последний тренд
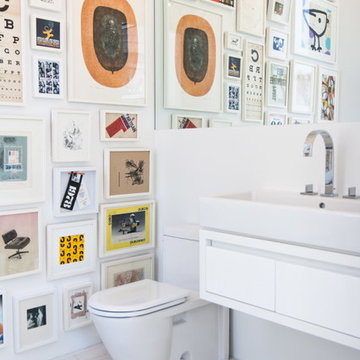
Resolution: 4 Architecture
На фото: туалет в скандинавском стиле с плоскими фасадами, белыми фасадами, унитазом-моноблоком и светлым паркетным полом
На фото: туалет в скандинавском стиле с плоскими фасадами, белыми фасадами, унитазом-моноблоком и светлым паркетным полом

Стильный дизайн: большой туалет в скандинавском стиле с плоскими фасадами, светлыми деревянными фасадами, унитазом-моноблоком, белой плиткой, мраморной плиткой, белыми стенами, полом из керамогранита, настольной раковиной, столешницей из искусственного кварца, серым полом, белой столешницей и подвесной тумбой - последний тренд

Bathrooms by Oldham were engaged by Judith & Frank to redesign their main bathroom and their downstairs powder room.
We provided the upstairs bathroom with a new layout creating flow and functionality with a walk in shower. Custom joinery added the much needed storage and an in-wall cistern created more space.
In the powder room downstairs we offset a wall hung basin and in-wall cistern to create space in the compact room along with a custom cupboard above to create additional storage. Strip lighting on a sensor brings a soft ambience whilst being practical.
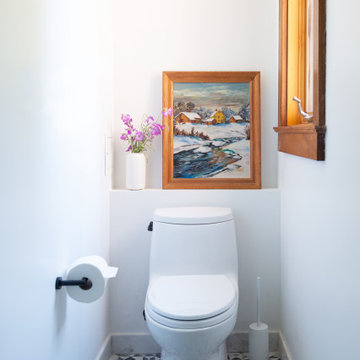
Our Oakland studio changed the layout of the master suite and kid's bathroom in this home and gave it a modern update:
---
Designed by Oakland interior design studio Joy Street Design. Serving Alameda, Berkeley, Orinda, Walnut Creek, Piedmont, and San Francisco.
For more about Joy Street Design, click here:
https://www.joystreetdesign.com/
To learn more about this project, click here:
https://www.joystreetdesign.com/portfolio/bathroom-design-renovation
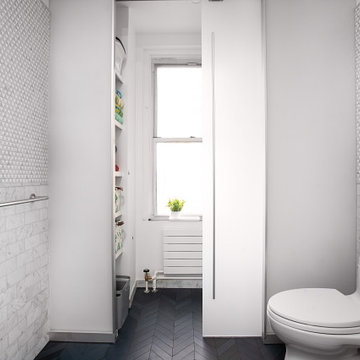
The bathroom was previously closed in and had a large tub off the door. Making this a glass stand up shower, left the space brighter and more spacious. Other tricks like the wall mount faucet and light finishes add to the open clean feel.
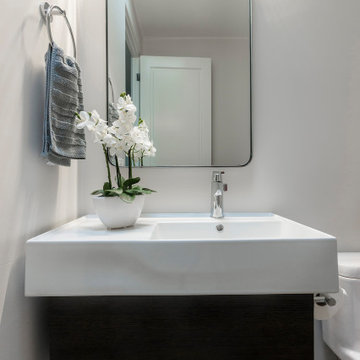
На фото: туалет среднего размера в стиле модернизм с плоскими фасадами, темными деревянными фасадами, унитазом-моноблоком, серыми стенами, полом из керамогранита, монолитной раковиной, столешницей из искусственного кварца, коричневым полом и белой столешницей с
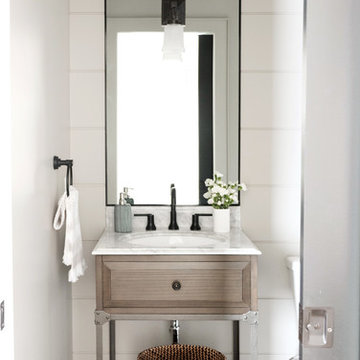
This beautiful, modern farm style custom home was elevated into a sophisticated design with layers of warm whites, panelled walls, t&g ceilings and natural granite stone.
It's built on top of an escarpment designed with large windows that has a spectacular view from every angle.
There are so many custom details that make this home so special. From the custom front entry mahogany door, white oak sliding doors, antiqued pocket doors, herringbone slate floors, a dog shower, to the specially designed room to store their firewood for their 20-foot high custom stone fireplace.
Other added bonus features include the four-season room with a cathedral wood panelled ceiling, large windows on every side to take in the breaking views, and a 1600 sqft fully finished detached heated garage.
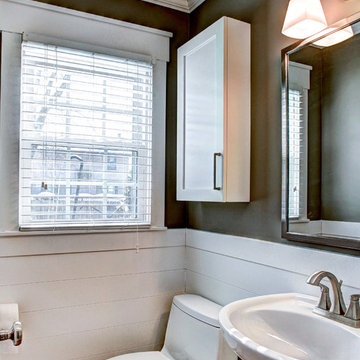
Photos by Kaity
Пример оригинального дизайна: туалет в стиле кантри с раковиной с пьедесталом, унитазом-моноблоком и светлым паркетным полом
Пример оригинального дизайна: туалет в стиле кантри с раковиной с пьедесталом, унитазом-моноблоком и светлым паркетным полом
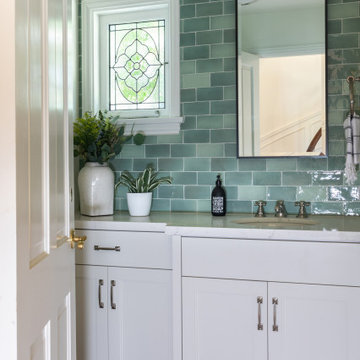
The powder room retains the charm of the home which was originally built in the 1940's. The stained glass window was replicated with colors that complimented the updated look. The handmade green zelige tile, custom vanity, quartz countertop and custom mirror create a cozy space.

Robin Bailey
Источник вдохновения для домашнего уюта: маленький туалет в стиле модернизм с плоскими фасадами, коричневыми фасадами, унитазом-моноблоком, белыми стенами, полом из керамической плитки, врезной раковиной, мраморной столешницей, бежевым полом, белой столешницей, подвесной тумбой и кессонным потолком для на участке и в саду
Источник вдохновения для домашнего уюта: маленький туалет в стиле модернизм с плоскими фасадами, коричневыми фасадами, унитазом-моноблоком, белыми стенами, полом из керамической плитки, врезной раковиной, мраморной столешницей, бежевым полом, белой столешницей, подвесной тумбой и кессонным потолком для на участке и в саду
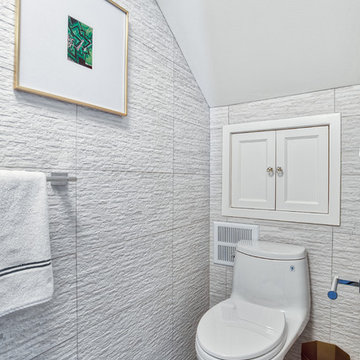
This compact under the stairs powder room got a beautiful facelift - the wood countertop was designed and customized for this small space and the wall tile really adds character.
Photos by Chris Veith
Белый туалет с унитазом-моноблоком – фото дизайна интерьера
8