Белый туалет с унитазом-моноблоком – фото дизайна интерьера
Сортировать:
Бюджет
Сортировать:Популярное за сегодня
101 - 120 из 2 010 фото
1 из 3

Пример оригинального дизайна: маленький туалет в стиле неоклассика (современная классика) с фасадами в стиле шейкер, черными фасадами, унитазом-моноблоком, белыми стенами, полом из мозаичной плитки, врезной раковиной, мраморной столешницей, белым полом, белой столешницей, встроенной тумбой и обоями на стенах для на участке и в саду

アンティーク家具を取り入れた和モダンの家
Стильный дизайн: туалет среднего размера в восточном стиле с плоскими фасадами, синими фасадами, унитазом-моноблоком, белой плиткой, керамогранитной плиткой, белыми стенами, темным паркетным полом, врезной раковиной, столешницей из искусственного камня, коричневым полом и красной столешницей - последний тренд
Стильный дизайн: туалет среднего размера в восточном стиле с плоскими фасадами, синими фасадами, унитазом-моноблоком, белой плиткой, керамогранитной плиткой, белыми стенами, темным паркетным полом, врезной раковиной, столешницей из искусственного камня, коричневым полом и красной столешницей - последний тренд
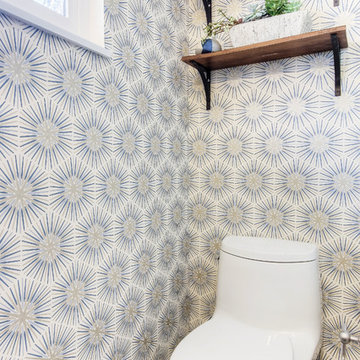
The remodeled bathroom features a beautiful custom vanity with an apron sink, patterned wall paper, white square ceramic tiles backsplash, penny round tile floors with a matching shampoo niche, shower tub combination with custom frameless shower enclosure and Wayfair mirror and light fixtures.
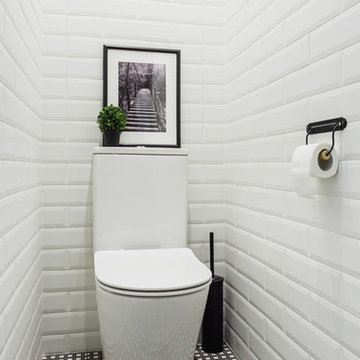
Источник вдохновения для домашнего уюта: туалет в скандинавском стиле с унитазом-моноблоком, полом из керамической плитки, белой плиткой, плиткой кабанчик и разноцветным полом
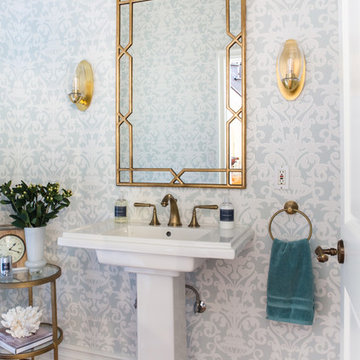
The powder room is wallpapered in an aqua and white damask print. Brass fixtures compliment the space, with burnished gold accents found in the mirror, table and sconces. Photo by Erika Bierman
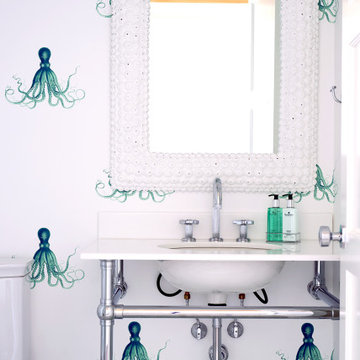
Свежая идея для дизайна: туалет среднего размера в морском стиле с унитазом-моноблоком, белыми стенами, врезной раковиной, столешницей из искусственного камня и белой столешницей - отличное фото интерьера
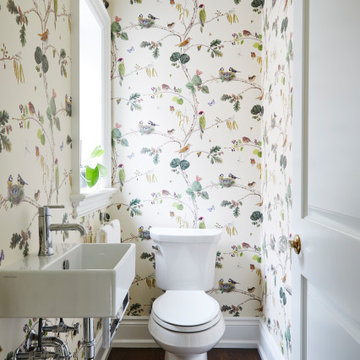
Main floor powder room tucked off the stair leading to the basement, away from sight from adjacent formal living and dining rooms
Пример оригинального дизайна: маленький туалет в классическом стиле с разноцветными стенами, темным паркетным полом, подвесной раковиной, коричневым полом и унитазом-моноблоком для на участке и в саду
Пример оригинального дизайна: маленький туалет в классическом стиле с разноцветными стенами, темным паркетным полом, подвесной раковиной, коричневым полом и унитазом-моноблоком для на участке и в саду
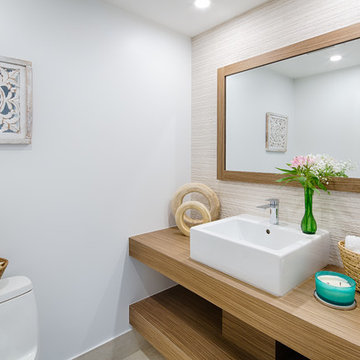
Пример оригинального дизайна: туалет в морском стиле с открытыми фасадами, бежевыми фасадами, унитазом-моноблоком, белыми стенами, настольной раковиной, столешницей из дерева и коричневой столешницей
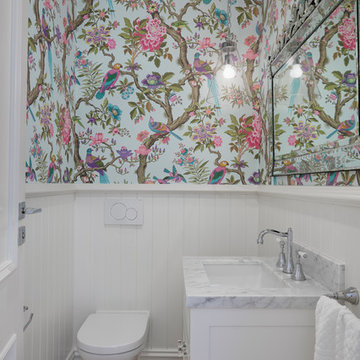
Tom Roe
На фото: маленький туалет в стиле неоклассика (современная классика) с белыми фасадами, унитазом-моноблоком, разноцветными стенами, темным паркетным полом, врезной раковиной, мраморной столешницей, коричневым полом, фасадами островного типа, разноцветной плиткой и белой столешницей для на участке и в саду с
На фото: маленький туалет в стиле неоклассика (современная классика) с белыми фасадами, унитазом-моноблоком, разноцветными стенами, темным паркетным полом, врезной раковиной, мраморной столешницей, коричневым полом, фасадами островного типа, разноцветной плиткой и белой столешницей для на участке и в саду с
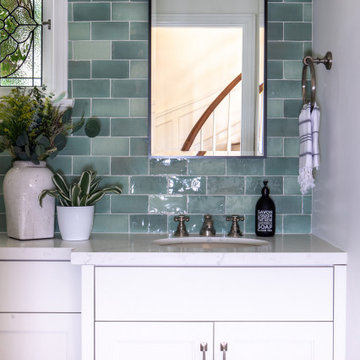
The powder room retains the charm of the home which was originally built in the 1940's. The stained glass window was replicated with colors that complimented the updated look. The handmade green zelige tile, custom vanity, quartz countertop and custom mirror create a cozy space.
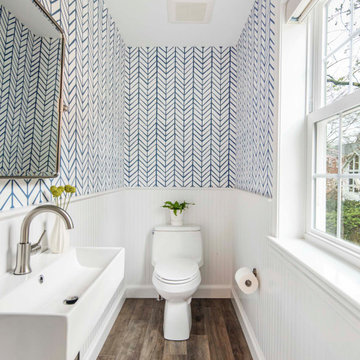
This family of four had maxed out the existing space in their 1948 brick colonial. We designed and built a three-story addition along the back of the house, adding 380 square feet at each level. The family room has sliding doors to a new deck. This level also has a new powder room and mudroom to an existing side entry that previously opened to the original galley kitchen.

This project was such a treat for me to get to work on. It is a family friends kitchen and this remodel is something they have wanted to do since moving into their home so I was honored to help them with this makeover. We pretty much started from scratch, removed a drywall pantry to create space to move the ovens to a wall that made more sense and create an amazing focal point with the new wood hood. For finishes light and bright was key so the main cabinetry got a brushed white finish and the island grounds the space with its darker finish. Some glitz and glamour were pulled in with the backsplash tile, countertops, lighting and subtle arches in the cabinetry. The connected powder room got a similar update, carrying the main cabinetry finish into the space but we added some unexpected touches with a patterned tile floor, hammered vessel bowl sink and crystal knobs. The new space is welcoming and bright and sure to house many family gatherings for years to come.
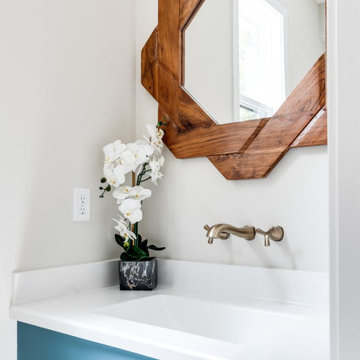
We’ve carefully crafted every inch of this home to bring you something never before seen in this area! Modern front sidewalk and landscape design leads to the architectural stone and cedar front elevation, featuring a contemporary exterior light package, black commercial 9’ window package and 8 foot Art Deco, mahogany door. Additional features found throughout include a two-story foyer that showcases the horizontal metal railings of the oak staircase, powder room with a floating sink and wall-mounted gold faucet and great room with a 10’ ceiling, modern, linear fireplace and 18’ floating hearth, kitchen with extra-thick, double quartz island, full-overlay cabinets with 4 upper horizontal glass-front cabinets, premium Electrolux appliances with convection microwave and 6-burner gas range, a beverage center with floating upper shelves and wine fridge, first-floor owner’s suite with washer/dryer hookup, en-suite with glass, luxury shower, rain can and body sprays, LED back lit mirrors, transom windows, 16’ x 18’ loft, 2nd floor laundry, tankless water heater and uber-modern chandeliers and decorative lighting. Rear yard is fenced and has a storage shed.

На фото: маленький туалет в стиле модернизм с плоскими фасадами, белыми фасадами, унитазом-моноблоком, серой плиткой, плиткой из листового камня, белыми стенами, полом из керамогранита, подвесной раковиной, столешницей из кварцита, серым полом и серой столешницей для на участке и в саду
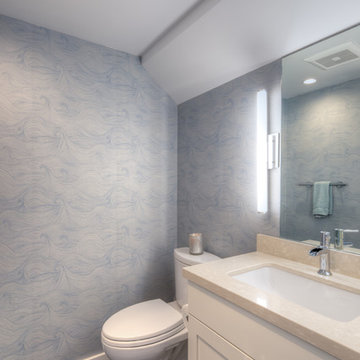
Hawkins and Biggins Photography
На фото: маленький туалет в современном стиле с фасадами в стиле шейкер, белыми фасадами, унитазом-моноблоком, синими стенами, врезной раковиной, столешницей из искусственного кварца, темным паркетным полом, коричневым полом и бежевой столешницей для на участке и в саду с
На фото: маленький туалет в современном стиле с фасадами в стиле шейкер, белыми фасадами, унитазом-моноблоком, синими стенами, врезной раковиной, столешницей из искусственного кварца, темным паркетным полом, коричневым полом и бежевой столешницей для на участке и в саду с
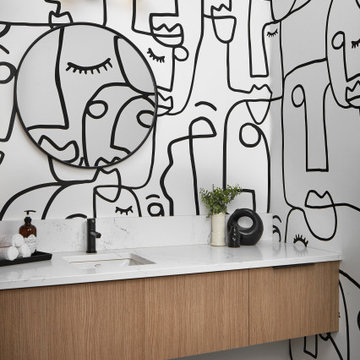
Источник вдохновения для домашнего уюта: туалет среднего размера в современном стиле с плоскими фасадами, светлыми деревянными фасадами, унитазом-моноблоком, белыми стенами, светлым паркетным полом, врезной раковиной, столешницей из искусственного кварца, белой столешницей, подвесной тумбой и обоями на стенах

Идея дизайна: туалет в морском стиле с фасадами в стиле шейкер, светлыми деревянными фасадами, унитазом-моноблоком, синей плиткой, серой плиткой, белой плиткой, синими стенами, полом из плитки под дерево, врезной раковиной, коричневым полом, белой столешницей и встроенной тумбой

Источник вдохновения для домашнего уюта: туалет среднего размера в стиле неоклассика (современная классика) с серыми фасадами, унитазом-моноблоком, серой плиткой, керамогранитной плиткой, серыми стенами, полом из керамогранита, столешницей из кварцита, серым полом, белой столешницей, фасадами островного типа и настольной раковиной
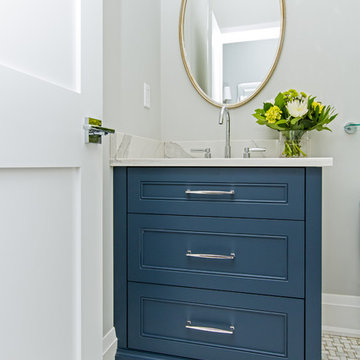
Пример оригинального дизайна: туалет среднего размера в классическом стиле с фасадами с утопленной филенкой, синими фасадами, унитазом-моноблоком, серыми стенами, мраморным полом, врезной раковиной, мраморной столешницей, серым полом и белой столешницей
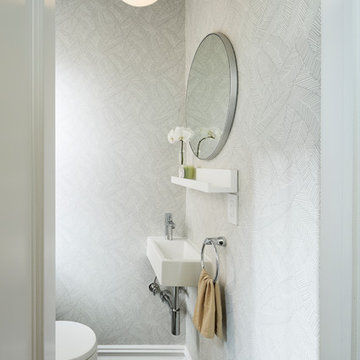
photo by Dylan Chandler
Свежая идея для дизайна: маленький туалет в стиле модернизм с унитазом-моноблоком, синей плиткой, каменной плиткой, серыми стенами, мраморным полом и подвесной раковиной для на участке и в саду - отличное фото интерьера
Свежая идея для дизайна: маленький туалет в стиле модернизм с унитазом-моноблоком, синей плиткой, каменной плиткой, серыми стенами, мраморным полом и подвесной раковиной для на участке и в саду - отличное фото интерьера
Белый туалет с унитазом-моноблоком – фото дизайна интерьера
6