Белый санузел: освещение – фото дизайна интерьера
Сортировать:
Бюджет
Сортировать:Популярное за сегодня
1 - 20 из 630 фото

Свежая идея для дизайна: большая детская ванная комната в белых тонах с отделкой деревом: освещение в современном стиле с плоскими фасадами, светлыми деревянными фасадами, душем над ванной, инсталляцией, белой плиткой, плиткой, белыми стенами, полом из мозаичной плитки, консольной раковиной, белым полом, тумбой под одну раковину и ванной в нише - отличное фото интерьера

The photo doesn't even show how magnificent this slab of granite countertop is. We were able to install it in one piece without cutting it. The countertop has very fine slight sparkle to it. We wanted to create a more zen like shower but still very eye catching.

Bathroom
Стильный дизайн: маленькая детская ванная комната: освещение в современном стиле с бежевыми фасадами, накладной ванной, душем без бортиков, инсталляцией, бежевой плиткой, керамической плиткой, бежевыми стенами, полом из керамической плитки, черным полом, тумбой под одну раковину и встроенной тумбой для на участке и в саду - последний тренд
Стильный дизайн: маленькая детская ванная комната: освещение в современном стиле с бежевыми фасадами, накладной ванной, душем без бортиков, инсталляцией, бежевой плиткой, керамической плиткой, бежевыми стенами, полом из керамической плитки, черным полом, тумбой под одну раковину и встроенной тумбой для на участке и в саду - последний тренд

Sam Oberter
Источник вдохновения для домашнего уюта: ванная комната среднего размера, в белых тонах с отделкой деревом: освещение в скандинавском стиле с раковиной с несколькими смесителями, плоскими фасадами, фасадами цвета дерева среднего тона, открытым душем, белой плиткой, открытым душем и белым полом
Источник вдохновения для домашнего уюта: ванная комната среднего размера, в белых тонах с отделкой деревом: освещение в скандинавском стиле с раковиной с несколькими смесителями, плоскими фасадами, фасадами цвета дерева среднего тона, открытым душем, белой плиткой, открытым душем и белым полом

Julia Staples Photography
Стильный дизайн: ванная комната: освещение в классическом стиле с врезной раковиной, белыми фасадами, ванной в нише, душем над ванной, синей плиткой, плиткой кабанчик, полом из мозаичной плитки и серой столешницей - последний тренд
Стильный дизайн: ванная комната: освещение в классическом стиле с врезной раковиной, белыми фасадами, ванной в нише, душем над ванной, синей плиткой, плиткой кабанчик, полом из мозаичной плитки и серой столешницей - последний тренд
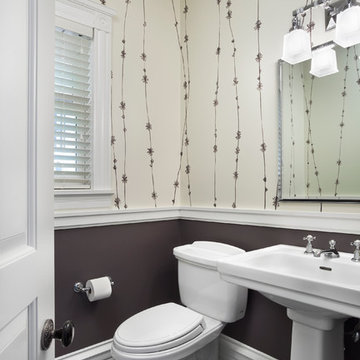
Photography by: Jamie Padgett
На фото: туалет: освещение в стиле неоклассика (современная классика) с раковиной с пьедесталом
На фото: туалет: освещение в стиле неоклассика (современная классика) с раковиной с пьедесталом

The image showcases a chic and contemporary bathroom vanity area with a focus on clean lines and monochromatic tones. The vanity cabinet features a textured front with vertical grooves, painted in a crisp white that contrasts with the sleek black handles and faucet. This combination of black and white creates a bold, graphic look that is both modern and timeless.
Above the vanity, a round mirror with a thin black frame reflects the clean aesthetic of the space, complementing the other black accents. The wall behind the vanity is partially tiled with white subway tiles, adding a classic bathroom touch that meshes well with the contemporary features.
A two-bulb wall sconce is mounted above the mirror, providing ample lighting with a minimalist design that doesn't detract from the overall simplicity of the decor. To the right, a towel ring holds a white towel, continuing the black and white theme.
This bathroom design is an excellent example of how minimalist design can be warm and inviting while still maintaining a sleek and polished look. The careful balance of textures, colors, and lighting creates an elegant space that is functional and stylish.

Bathrooms By Oldham were engaged to redesign the parents retreat. Our client had a stunning view of Pittwater and we wanted to capture this from every aspect of the room. We split the bathroom into 3 areas behind a custom super king timber bedhead allowing us to envelope the view and light from each space. The new dressing room did not miss out on all the natural light as we incorporated a full size mirror and skylight. The colour palette of warm grey, marble, timber and white accentuated with pastel pinks and rust made a calm and serene space to escape and enjoy the outside view.

Декоратор-Катерина Наумова, фотограф- Ольга Мелекесцева.
Свежая идея для дизайна: маленький туалет: освещение в стиле лофт с плоскими фасадами, белыми фасадами, инсталляцией, зеленой плиткой, керамической плиткой, зелеными стенами, полом из керамогранита, накладной раковиной, белым полом и напольной тумбой для на участке и в саду - отличное фото интерьера
Свежая идея для дизайна: маленький туалет: освещение в стиле лофт с плоскими фасадами, белыми фасадами, инсталляцией, зеленой плиткой, керамической плиткой, зелеными стенами, полом из керамогранита, накладной раковиной, белым полом и напольной тумбой для на участке и в саду - отличное фото интерьера

На фото: ванная комната: освещение в стиле неоклассика (современная классика) с плоскими фасадами, светлыми деревянными фасадами, отдельно стоящей ванной, двойным душем, белыми стенами, душевой кабиной, врезной раковиной, душем с распашными дверями и серой столешницей
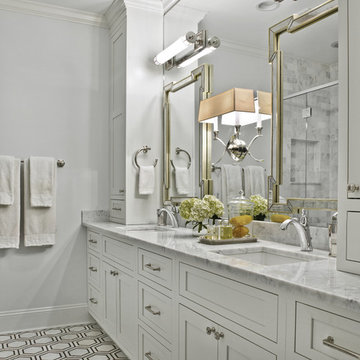
Master Bathroom by Brynn Olson Design Group, Photography by Cynthia Lynn Kim
Пример оригинального дизайна: ванная комната: освещение в стиле неоклассика (современная классика) с фасадами в стиле шейкер, белыми фасадами, серыми стенами, врезной раковиной и разноцветным полом
Пример оригинального дизайна: ванная комната: освещение в стиле неоклассика (современная классика) с фасадами в стиле шейкер, белыми фасадами, серыми стенами, врезной раковиной и разноцветным полом
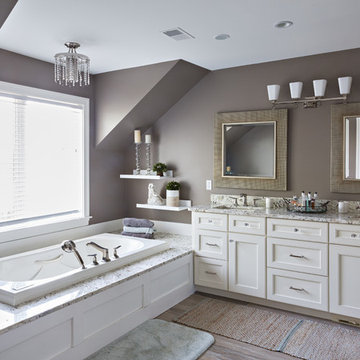
Angela Brown Photography
Стильный дизайн: главная ванная комната: освещение в стиле неоклассика (современная классика) с фасадами с декоративным кантом, белыми фасадами, ванной в нише, коричневыми стенами, светлым паркетным полом и врезной раковиной - последний тренд
Стильный дизайн: главная ванная комната: освещение в стиле неоклассика (современная классика) с фасадами с декоративным кантом, белыми фасадами, ванной в нише, коричневыми стенами, светлым паркетным полом и врезной раковиной - последний тренд
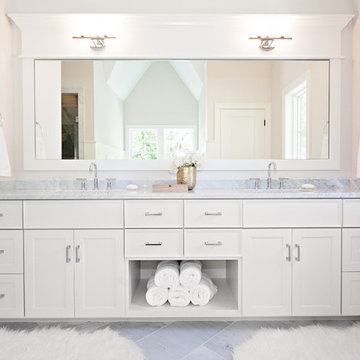
Krista Sobkowiak
На фото: большая главная ванная комната: освещение в современном стиле с врезной раковиной, фасадами с утопленной филенкой, белыми фасадами, серой плиткой, бежевыми стенами, мраморным полом, мраморной столешницей и серой столешницей
На фото: большая главная ванная комната: освещение в современном стиле с врезной раковиной, фасадами с утопленной филенкой, белыми фасадами, серой плиткой, бежевыми стенами, мраморным полом, мраморной столешницей и серой столешницей
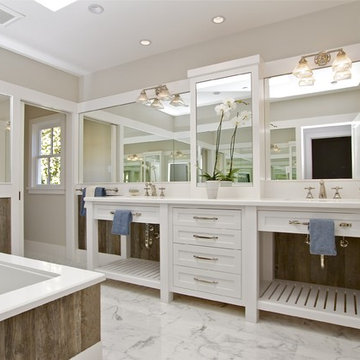
Свежая идея для дизайна: ванная комната: освещение в стиле кантри с белыми фасадами - отличное фото интерьера
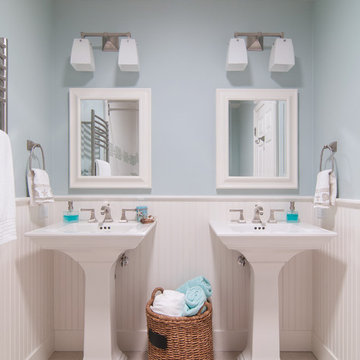
Photos by: Scott Dubose
На фото: детская ванная комната: освещение в классическом стиле с раковиной с пьедесталом и синими стенами
На фото: детская ванная комната: освещение в классическом стиле с раковиной с пьедесталом и синими стенами
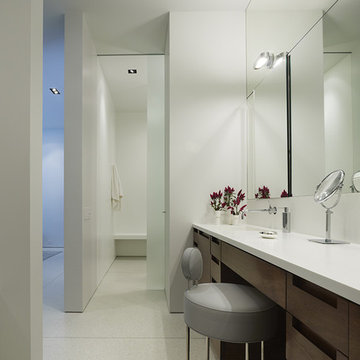
construction - goldberg general contracting, inc.
interiors - sherry koppel design
photography - Steve hall / hedrich blessing
Стильный дизайн: ванная комната: освещение в современном стиле с монолитной раковиной, плоскими фасадами и темными деревянными фасадами - последний тренд
Стильный дизайн: ванная комната: освещение в современном стиле с монолитной раковиной, плоскими фасадами и темными деревянными фасадами - последний тренд
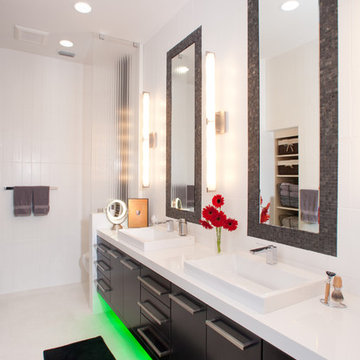
Photo by: Pach Adams, Inc.
Идея дизайна: ванная комната: освещение в современном стиле с настольной раковиной
Идея дизайна: ванная комната: освещение в современном стиле с настольной раковиной

A growing family and the need for more space brought the homeowners of this Arlington home to Feinmann Design|Build. As was common with Victorian homes, a shared bathroom was located centrally on the second floor. Professionals with a young and growing family, our clients had reached a point where they recognized the need for a Master Bathroom for themselves and a more practical family bath for the children. The design challenge for our team was how to find a way to create both a Master Bath and a Family Bath out of the existing Family Bath, Master Bath and adjacent closet. The solution had to consider how to shrink the Family Bath as small as possible, to allow for more room in the master bath, without compromising functionality. Furthermore, the team needed to create a space that had the sensibility and sophistication to match the contemporary Master Suite with the limited space remaining.
Working with the homes original floor plans from 1886, our skilled design team reconfigured the space to achieve the desired solution. The Master Bath design included cabinetry and arched doorways that create the sense of separate and distinct rooms for the toilet, shower and sink area, while maintaining openness to create the feeling of a larger space. The sink cabinetry was designed as a free-standing furniture piece which also enhances the sense of openness and larger scale.
In the new Family Bath, painted walls and woodwork keep the space bright while the Anne Sacks marble mosaic tile pattern referenced throughout creates a continuity of color, form, and scale. Design elements such as the vanity and the mirrors give a more contemporary twist to the period style of these elements of the otherwise small basic box-shaped room thus contributing to the visual interest of the space.
Photos by John Horner

На фото: ванная комната среднего размера: освещение в стиле кантри с открытым душем, унитазом-моноблоком, белой плиткой, белыми стенами, полом из мозаичной плитки, душевой кабиной, раковиной с пьедесталом, плиткой из листового камня, шторкой для ванной, разноцветным полом и открытыми фасадами с
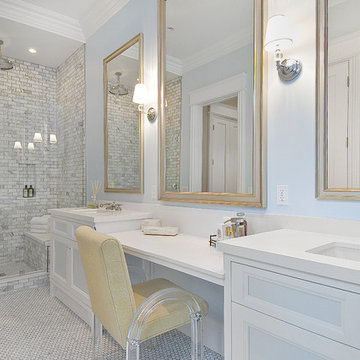
design and construction by Cardea Building Co.
Идея дизайна: ванная комната: освещение в классическом стиле с плиткой кабанчик
Идея дизайна: ванная комната: освещение в классическом стиле с плиткой кабанчик
Белый санузел: освещение – фото дизайна интерьера
1

