Белый коридор с панелями на стенах – фото дизайна интерьера
Сортировать:
Бюджет
Сортировать:Популярное за сегодня
81 - 100 из 112 фото
1 из 3
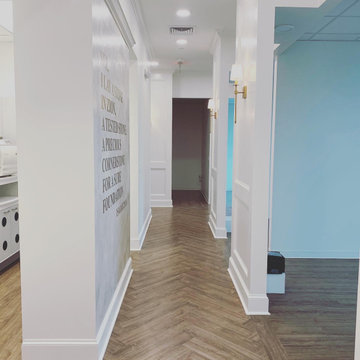
brass wall sconce, white dove paint color, herringbone floor
Пример оригинального дизайна: коридор в классическом стиле с белыми стенами, полом из винила, коричневым полом и панелями на стенах
Пример оригинального дизайна: коридор в классическом стиле с белыми стенами, полом из винила, коричневым полом и панелями на стенах
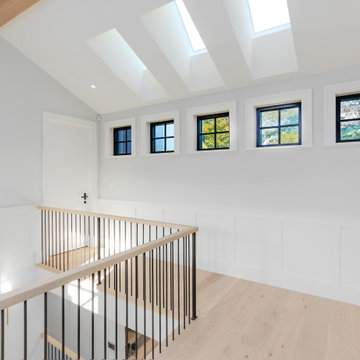
На фото: коридор среднего размера в современном стиле с белыми стенами, светлым паркетным полом, балками на потолке и панелями на стенах с
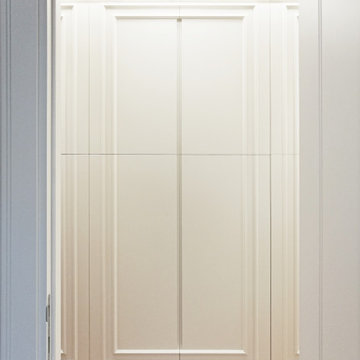
Corridoio
Пример оригинального дизайна: большой коридор в классическом стиле с белыми стенами, коричневым полом, многоуровневым потолком, панелями на стенах и полом из винила
Пример оригинального дизайна: большой коридор в классическом стиле с белыми стенами, коричневым полом, многоуровневым потолком, панелями на стенах и полом из винила
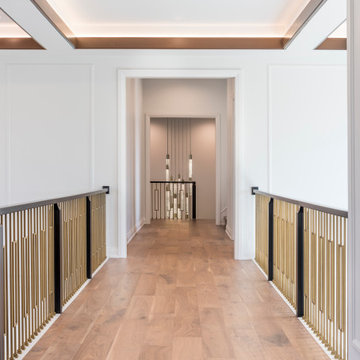
На фото: большой коридор в стиле неоклассика (современная классика) с белыми стенами, светлым паркетным полом, коричневым полом и панелями на стенах
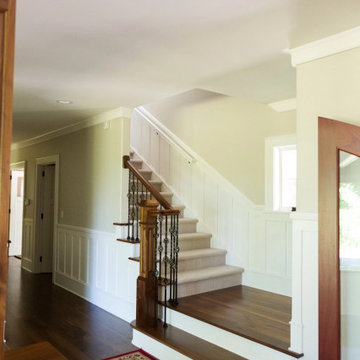
This lovely Pennsylvania home used 10″ Face, Engineered Select Walnut Plank Flooring throughout the entire first and second floor. Finished onsite with an oil-based, satin-sheen finish.
Flooring: Select Walnut Flooring in 10″ Widths
Finish: Vermont Plank Flooring Weston Finish
Photos by Julie Livingston
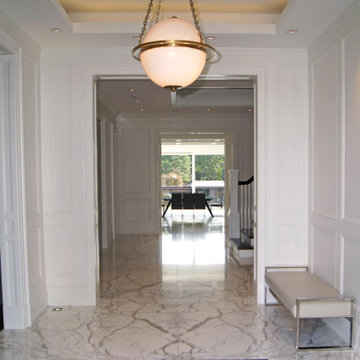
Идея дизайна: большой коридор в классическом стиле с белыми стенами, мраморным полом, белым полом, сводчатым потолком и панелями на стенах
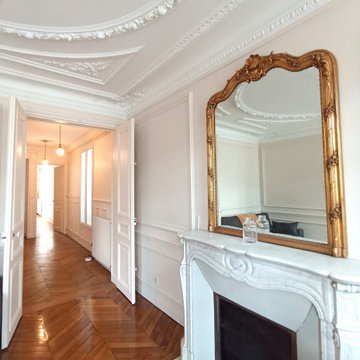
mise en valeur du parquet et des moulures de l'ensemble de l'appartement
На фото: коридор среднего размера в стиле неоклассика (современная классика) с белыми стенами, темным паркетным полом и панелями на стенах с
На фото: коридор среднего размера в стиле неоклассика (современная классика) с белыми стенами, темным паркетным полом и панелями на стенах с
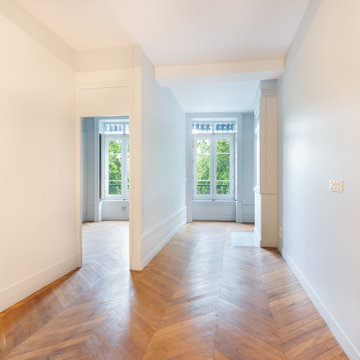
Ce projet lyonnais en bord de Saône est une réhabilitation d’un immeuble de 2 appartements subventionnés par l’ANAH pour du locatif, en périmètre bâtiments historiques.
La propriétaire nous a confié la réhabilitation de ses deux appartements, initialement dans un état très vétuste, que nous avons souhaité rénover dans un esprit Wow, tout en préservant pour chaque logement un aspect neutre, plus personnalisable pour chacun des futurs locataires.
Le cachet ancien de ces appartements a été préservé, toutes les menuiseries de l’opération sont en bois, dessinées par Atelier Wow et confectionnés par un artisan ébéniste spécialisé dans les monuments historiques. Sur les bords des quais de Saône lyonnais, chacun des appartements bénéficie d’une vue d’exception.
Les appartements ont été réceptionnés en avril 2018.
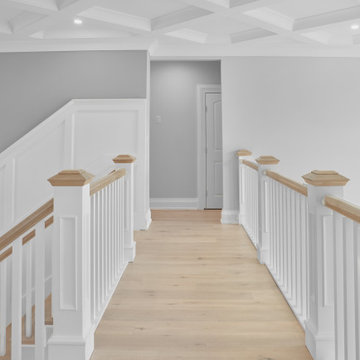
На фото: коридор в современном стиле с серыми стенами, светлым паркетным полом, коричневым полом, кессонным потолком и панелями на стенах
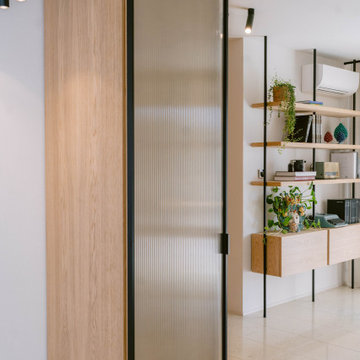
L’appartamento nasce al primo piano di una residenza di famiglia nella provincia di Chieti.
La pianta dell’appartamento è rigorosamente simmetrica a partire dall’ingresso centrale dal quale si accede attraverso una scala interna. La richiesta dei committenti di una casa contemporanea nello stile e negli spazi dell'abitare, ha reso inevitabile il confronto con l’impianto classico dell’edificio.
L’ingresso, dove è stato recuperato ed integrato il pavimento in pietra esistente, è uno spazio che accoglie il visitatore e si comporta come filtro tra l’appartamento e il resto dell’edificio, accogliendo anche uno studio con delle librerie a giorno alle pareti disegnate appositamente.
Molta attenzione è dedicata a dispositivi-filtro per mediare il rapporto tra spazi di diversa pertinenza, attraverso l’uso di porte a bilico interamente vetrate a tutta altezza
L’elemento fondante di tutto l’appartamento è un elemento boiserie in rovere naturale che collega longitudinalmente tutto l’appartamento e che funge da guardaroba all’ingresso, filtro scorrevole in cucina/soggiorno, porte a scomparsa per le camere e termina nella camera da letto padronale, pensata come una suite indipendente, collocata nell’angolo più remoto della casa.
Protagonista della casa è il legno di rovere, lasciato al naturale, utilizzato per i pavimenti, per la boiserie e per tutti gli arredi disegnati e realizzati su misura.
Tutti gli elementi architettonici hanno colori naturali: il legno, la pietra, il bianco dei muri, l’acciaio della cucina. A questi si contrappongono il nero delle colonne della cucina, gli infissi delle porte vetrate e di tutti gli elementi elettronici. Sono state aggiunte pochissime note di colore come il tavolo in metallo e il mobile TV
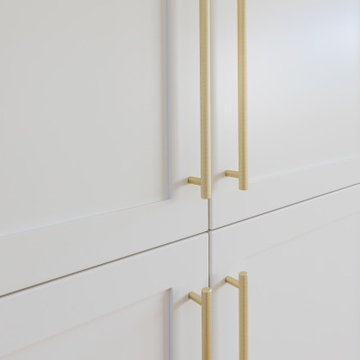
Пример оригинального дизайна: коридор среднего размера в современном стиле с белыми стенами, светлым паркетным полом, балками на потолке и панелями на стенах
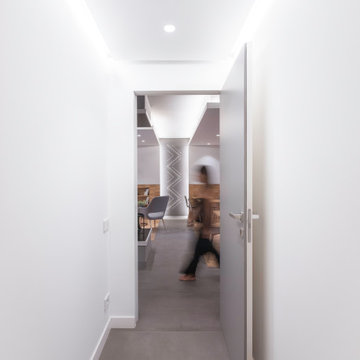
CORRIDOIO ! CORRIDOR
На фото: маленький коридор в современном стиле с белыми стенами, паркетным полом среднего тона, серым полом, многоуровневым потолком и панелями на стенах для на участке и в саду
На фото: маленький коридор в современном стиле с белыми стенами, паркетным полом среднего тона, серым полом, многоуровневым потолком и панелями на стенах для на участке и в саду
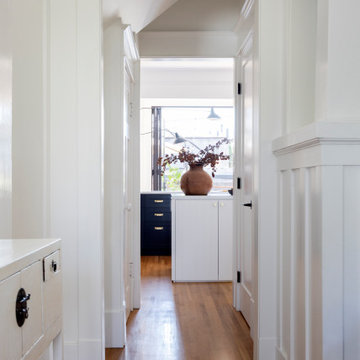
Finding the line between classic and contemporary, then restoring this heritage kitchen to the space that it once was (or should have been!) was our challenge in this home. It had seen many renovations over the century, none of them honouring the existing details. We created a French-inspired kitchen, dining room, entryway and powder room to suit a busy modern family living in a classic heritage home.
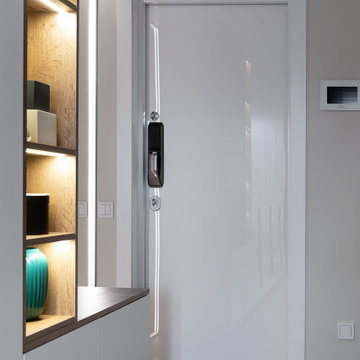
Светлая прихожая со встроенным шкафом и умной дверью от бренда Samsung
Стильный дизайн: узкий коридор среднего размера в современном стиле с белыми стенами, полом из винила, коричневым полом, многоуровневым потолком и панелями на стенах - последний тренд
Стильный дизайн: узкий коридор среднего размера в современном стиле с белыми стенами, полом из винила, коричневым полом, многоуровневым потолком и панелями на стенах - последний тренд
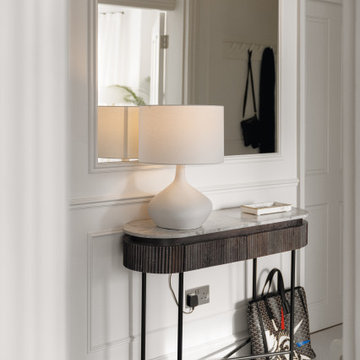
Maida Vale Apartment in Photos: A Visual Journey
Tucked away in the serene enclave of Maida Vale, London, lies an apartment that stands as a testament to the harmonious blend of eclectic modern design and traditional elegance, masterfully brought to life by Jolanta Cajzer of Studio 212. This transformative journey from a conventional space to a breathtaking interior is vividly captured through the lens of the acclaimed photographer, Tom Kurek, and further accentuated by the vibrant artworks of Kris Cieslak.
The apartment's architectural canvas showcases tall ceilings and a layout that features two cozy bedrooms alongside a lively, light-infused living room. The design ethos, carefully curated by Jolanta Cajzer, revolves around the infusion of bright colors and the strategic placement of mirrors. This thoughtful combination not only magnifies the sense of space but also bathes the apartment in a natural light that highlights the meticulous attention to detail in every corner.
Furniture selections strike a perfect harmony between the vivacity of modern styles and the grace of classic elegance. Artworks in bold hues stand in conversation with timeless timber and leather, creating a rich tapestry of textures and styles. The inclusion of soft, plush furnishings, characterized by their modern lines and chic curves, adds a layer of comfort and contemporary flair, inviting residents and guests alike into a warm embrace of stylish living.
Central to the living space, Kris Cieslak's artworks emerge as focal points of colour and emotion, bridging the gap between the tangible and the imaginative. Featured prominently in both the living room and bedroom, these paintings inject a dynamic vibrancy into the apartment, mirroring the life and energy of Maida Vale itself. The art pieces not only complement the interior design but also narrate a story of inspiration and creativity, making the apartment a living gallery of modern artistry.
Photographed with an eye for detail and a sense of spatial harmony, Tom Kurek's images capture the essence of the Maida Vale apartment. Each photograph is a window into a world where design, art, and light converge to create an ambience that is both visually stunning and deeply comforting.
This Maida Vale apartment is more than just a living space; it's a showcase of how contemporary design, when intertwined with artistic expression and captured through skilled photography, can create a home that is both a sanctuary and a source of inspiration. It stands as a beacon of style, functionality, and artistic collaboration, offering a warm welcome to all who enter.
Hashtags:
#JolantaCajzerDesign #TomKurekPhotography #KrisCieslakArt #EclecticModern #MaidaValeStyle #LondonInteriors #BrightAndBold #MirrorMagic #SpaceEnhancement #ModernMeetsTraditional #VibrantLivingRoom #CozyBedrooms #ArtInDesign #DesignTransformation #UrbanChic #ClassicElegance #ContemporaryFlair #StylishLiving #TrendyInteriors #LuxuryHomesLondon
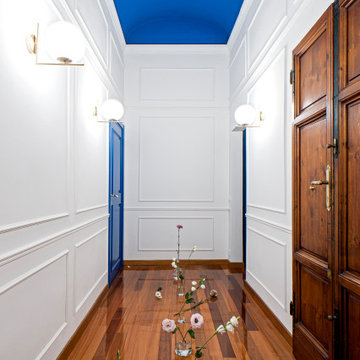
На фото: коридор среднего размера в современном стиле с белыми стенами, светлым паркетным полом, коричневым полом, сводчатым потолком и панелями на стенах
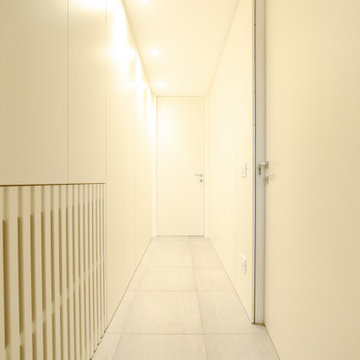
Il corridoio che collega la zona giorno alla zona notte/bagno è stato ribassato sia per una funzione estetica, che per il contenimento (aprendo la botola superiore si accede al soppalco contenitivo.
Inoltre per renderlo elegante ed armonioso, è stato rivestito da una boiserie FISSA sul lato destro (con porta rasomuro a filo) e da una boiserie CONTENITIVA sul lato sinistro (ad uso armadio) .perché? ve lo spiego dopo..........
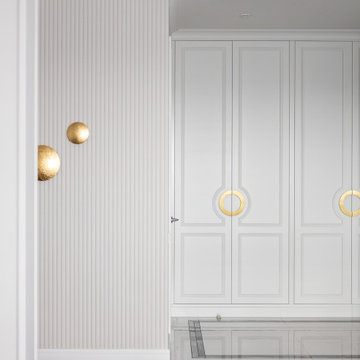
В коридоре расположен большой встроенный шкаф, фасады шкафа выполнены в нашей столярной мастерской, стоит отметить необычные красивые ручки круглой формы.
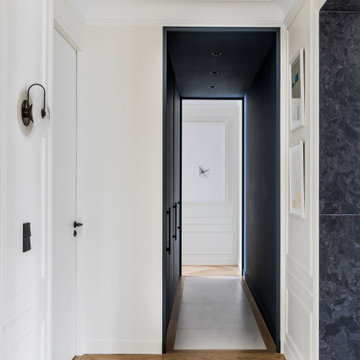
Photo : Romain Ricard
Пример оригинального дизайна: коридор среднего размера в современном стиле с белыми стенами, светлым паркетным полом, бежевым полом и панелями на стенах
Пример оригинального дизайна: коридор среднего размера в современном стиле с белыми стенами, светлым паркетным полом, бежевым полом и панелями на стенах
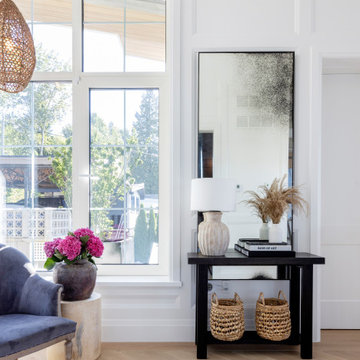
Flooring : Mirage Hardwood Floors | White Oak Hula Hoop Character Brushed | 7-3/4" wide planks | Sweet Memories Collection.
Идея дизайна: коридор в морском стиле с белыми стенами, светлым паркетным полом, бежевым полом, балками на потолке и панелями на стенах
Идея дизайна: коридор в морском стиле с белыми стенами, светлым паркетным полом, бежевым полом, балками на потолке и панелями на стенах
Белый коридор с панелями на стенах – фото дизайна интерьера
5