Белый коридор с панелями на стенах – фото дизайна интерьера
Сортировать:
Бюджет
Сортировать:Популярное за сегодня
41 - 60 из 112 фото
1 из 3
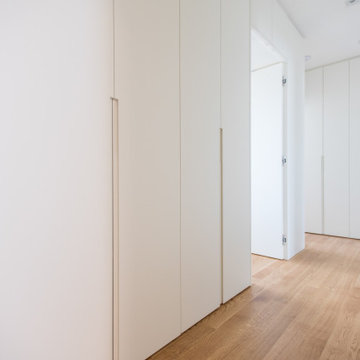
Источник вдохновения для домашнего уюта: коридор среднего размера в современном стиле с белыми стенами, светлым паркетным полом, коричневым полом и панелями на стенах
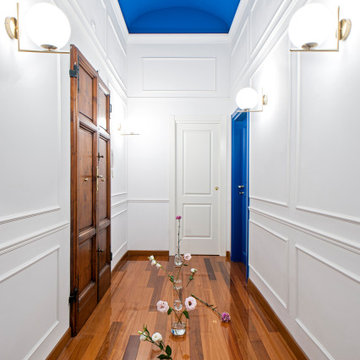
Идея дизайна: коридор среднего размера в современном стиле с белыми стенами, светлым паркетным полом, коричневым полом, сводчатым потолком и панелями на стенах
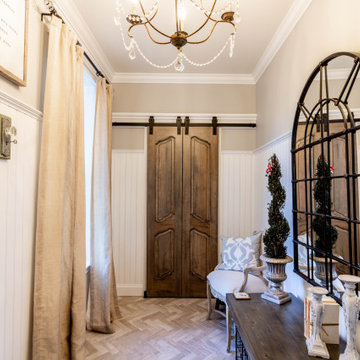
Mudrooms can have style, too! The mudroom may be one of the most used spaces in your home, but that doesn't mean it has to be boring. A stylish, practical mudroom can keep your house in order and still blend with the rest of your home. This homeowner's existing mudroom was not utilizing the area to its fullest. The open shelves and bench seat were constantly cluttered and unorganized. The garage had a large underutilized area, which allowed us to expand the mudroom and create a large walk in closet that now stores all the day to day clutter, and keeps it out of sight behind these custom elegant barn doors. The mudroom now serves as a beautiful and stylish entrance from the garage, yet remains functional and durable with heated tile floors, wainscoting, coat hooks, and lots of shelving and storage in the closet.
Directly outside of the mudroom was a small hall closet that did not get used much. We turned the space into a coffee bar area with a lot of style! Custom dusty blue cabinets add some extra kitchen storage, and mirrored wall cabinets add some function for quick touch ups while heading out the door.
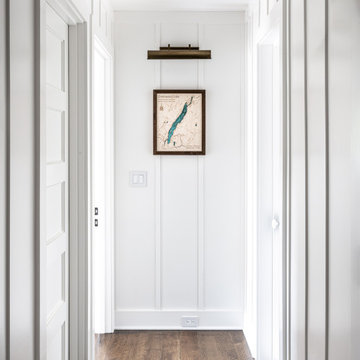
Стильный дизайн: коридор в стиле неоклассика (современная классика) с белыми стенами, темным паркетным полом, коричневым полом и панелями на стенах - последний тренд
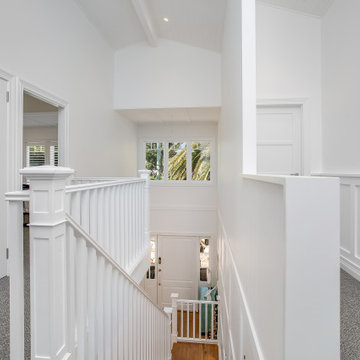
Стильный дизайн: большой коридор в морском стиле с белыми стенами, ковровым покрытием, серым полом, сводчатым потолком и панелями на стенах - последний тренд

Board and batten with picture ledge installed in a long hallway adjacent to the family room.
Hickory engineered wood floors installed throughout the home.
Lovely vintage chair and table fill a corner nicely
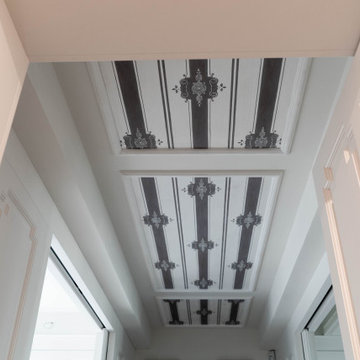
Источник вдохновения для домашнего уюта: большой коридор в стиле модернизм с белыми стенами, потолком с обоями и панелями на стенах
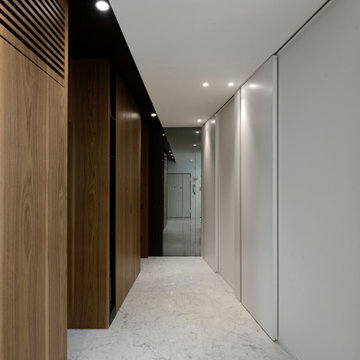
На фото: коридор в стиле модернизм с белыми стенами, мраморным полом, многоуровневым потолком и панелями на стенах
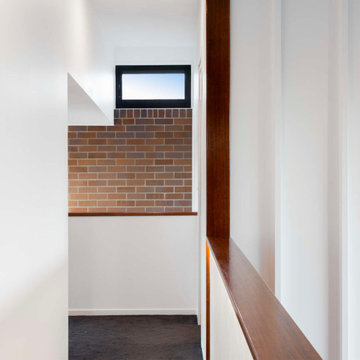
Источник вдохновения для домашнего уюта: коридор среднего размера в стиле модернизм с белыми стенами, ковровым покрытием, серым полом, многоуровневым потолком и панелями на стенах
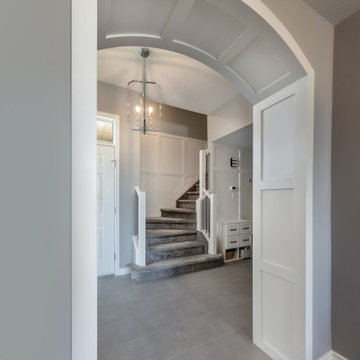
These clients were referred to us by another happy client! They wanted to refresh the main and second levels of their early 2000 home, as well as create a more open feel to their main floor and lose some of the dated highlights like green laminate countertops, oak cabinets, flooring, and railing. A 3-way fireplace dividing the family room and dining nook was removed, and a great room concept created. Existing oak floors were sanded and refinished, the kitchen was redone with new cabinet facing, countertops, and a massive new island with additional cabinetry. A new electric fireplace was installed on the outside family room wall with a wainscoting and brick surround. Additional custom wainscoting was installed in the front entry and stairwell to the upstairs. New flooring and paint throughout, new trim, doors, and railing were also added. All three bathrooms were gutted and re-done with beautiful cabinets, counters, and tile. A custom bench with lockers and cubby storage was also created for the main floor hallway / back entry. What a transformation! A completely new and modern home inside!
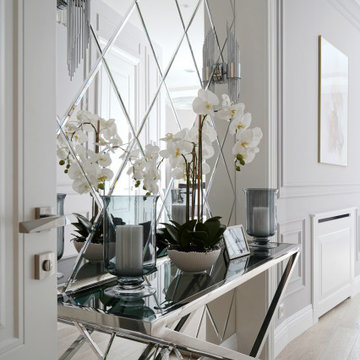
Свежая идея для дизайна: узкий коридор среднего размера в стиле неоклассика (современная классика) с бежевыми стенами, бежевым полом, многоуровневым потолком и панелями на стенах - отличное фото интерьера
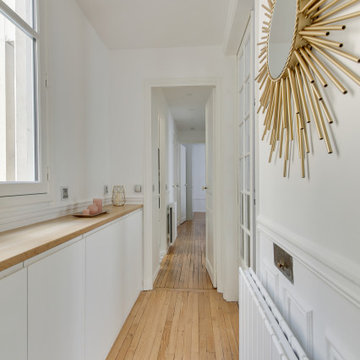
Свежая идея для дизайна: большой коридор в классическом стиле с светлым паркетным полом и панелями на стенах - отличное фото интерьера
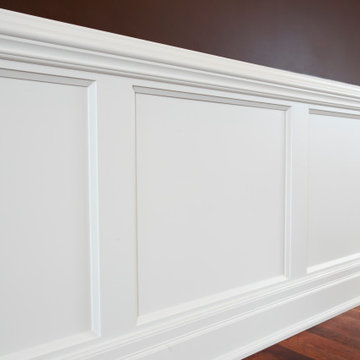
Traditional Wainscoting
На фото: коридор в классическом стиле с светлым паркетным полом, коричневым полом и панелями на стенах
На фото: коридор в классическом стиле с светлым паркетным полом, коричневым полом и панелями на стенах
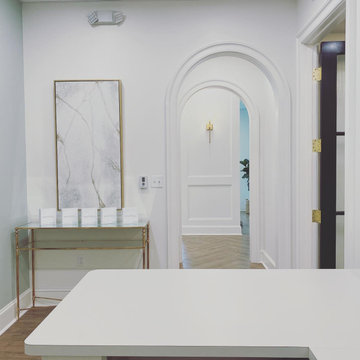
brass wall sconce, white dove paint color, herringbone floor, arch way
Свежая идея для дизайна: коридор в классическом стиле с белыми стенами, полом из винила, коричневым полом и панелями на стенах - отличное фото интерьера
Свежая идея для дизайна: коридор в классическом стиле с белыми стенами, полом из винила, коричневым полом и панелями на стенах - отличное фото интерьера
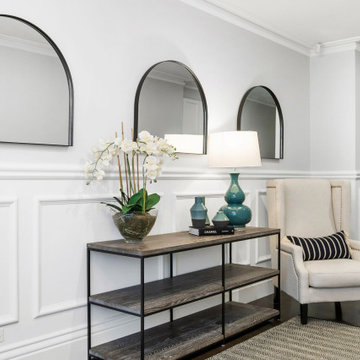
Пример оригинального дизайна: большой коридор в классическом стиле с серыми стенами, темным паркетным полом, коричневым полом и панелями на стенах
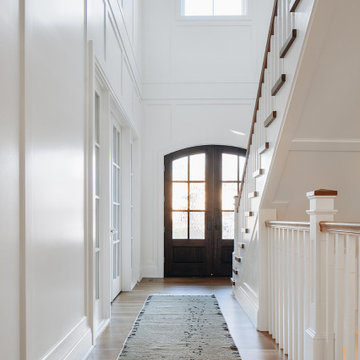
Источник вдохновения для домашнего уюта: большой коридор в стиле неоклассика (современная классика) с белыми стенами, светлым паркетным полом, коричневым полом и панелями на стенах
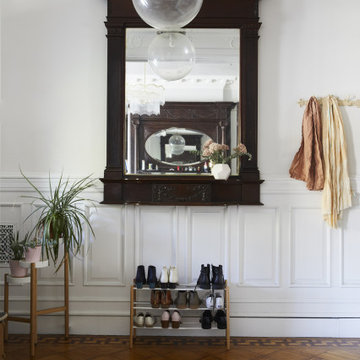
Brooklyn brownstone's parlor entry, featuring an original mirror and painted wainscoting.
На фото: коридор среднего размера в классическом стиле с белыми стенами, паркетным полом среднего тона, коричневым полом и панелями на стенах с
На фото: коридор среднего размера в классическом стиле с белыми стенами, паркетным полом среднего тона, коричневым полом и панелями на стенах с
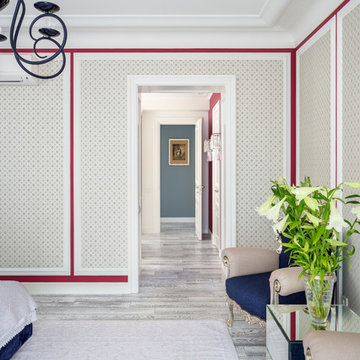
Вид из спальни в гардеробную для квартиры Ирины Салтыковой.
Архитекторы: Дмитрий Глушков, Фёдор Селенин; Фото: Антон Лихтарович
Пример оригинального дизайна: коридор среднего размера в стиле фьюжн с многоуровневым потолком и панелями на стенах
Пример оригинального дизайна: коридор среднего размера в стиле фьюжн с многоуровневым потолком и панелями на стенах
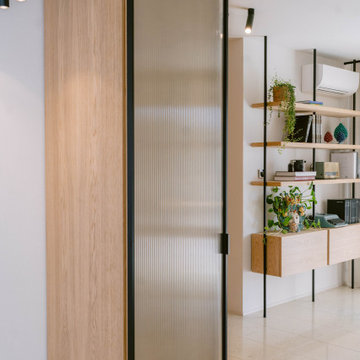
L’appartamento nasce al primo piano di una residenza di famiglia nella provincia di Chieti.
La pianta dell’appartamento è rigorosamente simmetrica a partire dall’ingresso centrale dal quale si accede attraverso una scala interna. La richiesta dei committenti di una casa contemporanea nello stile e negli spazi dell'abitare, ha reso inevitabile il confronto con l’impianto classico dell’edificio.
L’ingresso, dove è stato recuperato ed integrato il pavimento in pietra esistente, è uno spazio che accoglie il visitatore e si comporta come filtro tra l’appartamento e il resto dell’edificio, accogliendo anche uno studio con delle librerie a giorno alle pareti disegnate appositamente.
Molta attenzione è dedicata a dispositivi-filtro per mediare il rapporto tra spazi di diversa pertinenza, attraverso l’uso di porte a bilico interamente vetrate a tutta altezza
L’elemento fondante di tutto l’appartamento è un elemento boiserie in rovere naturale che collega longitudinalmente tutto l’appartamento e che funge da guardaroba all’ingresso, filtro scorrevole in cucina/soggiorno, porte a scomparsa per le camere e termina nella camera da letto padronale, pensata come una suite indipendente, collocata nell’angolo più remoto della casa.
Protagonista della casa è il legno di rovere, lasciato al naturale, utilizzato per i pavimenti, per la boiserie e per tutti gli arredi disegnati e realizzati su misura.
Tutti gli elementi architettonici hanno colori naturali: il legno, la pietra, il bianco dei muri, l’acciaio della cucina. A questi si contrappongono il nero delle colonne della cucina, gli infissi delle porte vetrate e di tutti gli elementi elettronici. Sono state aggiunte pochissime note di colore come il tavolo in metallo e il mobile TV
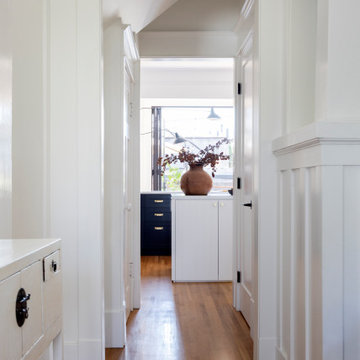
Finding the line between classic and contemporary, then restoring this heritage kitchen to the space that it once was (or should have been!) was our challenge in this home. It had seen many renovations over the century, none of them honouring the existing details. We created a French-inspired kitchen, dining room, entryway and powder room to suit a busy modern family living in a classic heritage home.
Белый коридор с панелями на стенах – фото дизайна интерьера
3