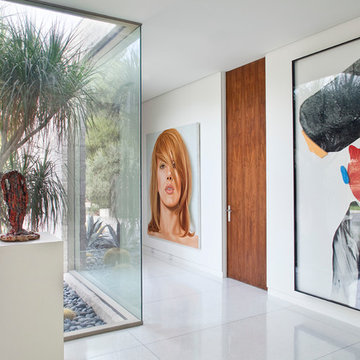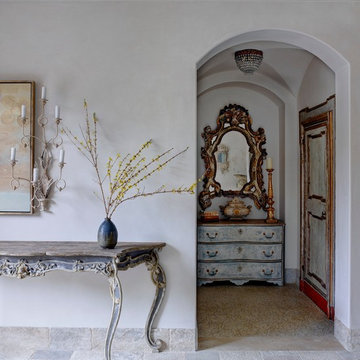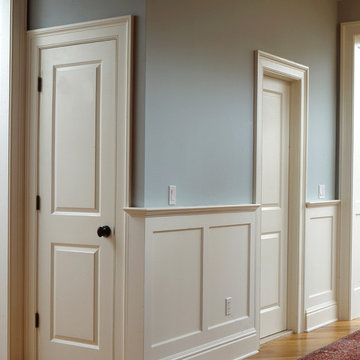Белый коридор – фото дизайна интерьера
Сортировать:
Бюджет
Сортировать:Популярное за сегодня
141 - 160 из 52 970 фото
1 из 2
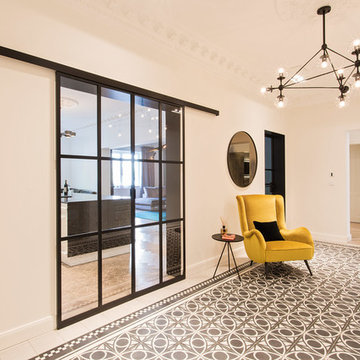
Пример оригинального дизайна: коридор в стиле неоклассика (современная классика)
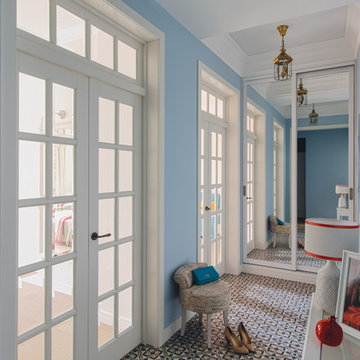
Дизайнер: Катя Чистова
Фотограф: Дмитрий Чистов
На фото: узкий коридор в стиле неоклассика (современная классика) с синими стенами и полом из керамической плитки
На фото: узкий коридор в стиле неоклассика (современная классика) с синими стенами и полом из керамической плитки
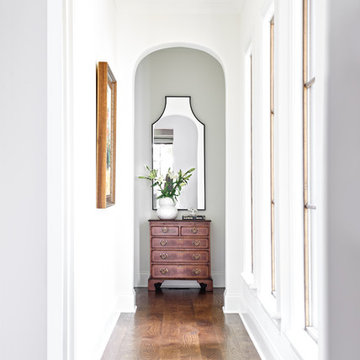
Nick McGinn
На фото: коридор в стиле неоклассика (современная классика) с белыми стенами и темным паркетным полом с
На фото: коридор в стиле неоклассика (современная классика) с белыми стенами и темным паркетным полом с
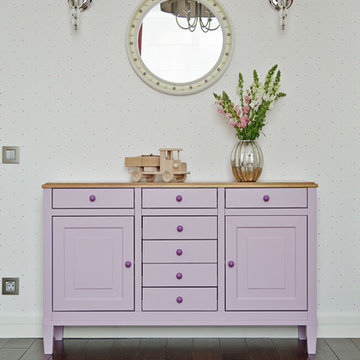
Стильный дизайн: коридор в классическом стиле с разноцветными стенами и темным паркетным полом - последний тренд
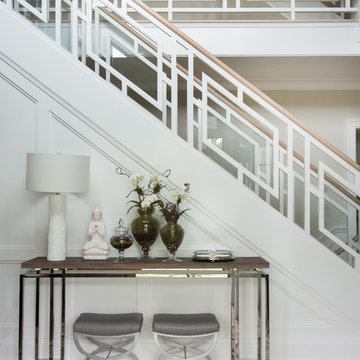
Jane Beiles
Стильный дизайн: коридор в стиле неоклассика (современная классика) с белыми стенами и светлым паркетным полом - последний тренд
Стильный дизайн: коридор в стиле неоклассика (современная классика) с белыми стенами и светлым паркетным полом - последний тренд
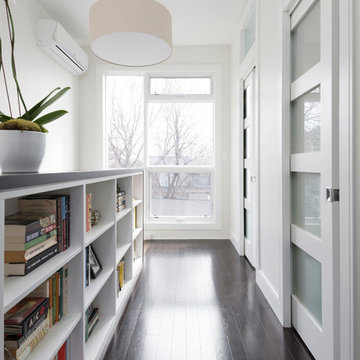
Ryan Fung
Идея дизайна: коридор среднего размера в современном стиле с белыми стенами и темным паркетным полом
Идея дизайна: коридор среднего размера в современном стиле с белыми стенами и темным паркетным полом
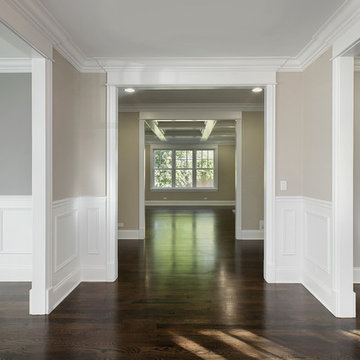
Foyer
Идея дизайна: большой коридор: освещение в стиле неоклассика (современная классика) с серыми стенами и темным паркетным полом
Идея дизайна: большой коридор: освещение в стиле неоклассика (современная классика) с серыми стенами и темным паркетным полом
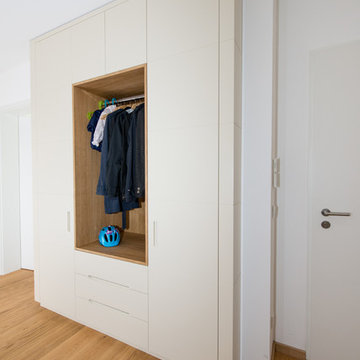
Garderobeschrank mit Drehtüren MDF RAL 1013 cremeweiß lackiert.
Die Fronten sind aus optischen Gründen mit 2,5 mm tiefen Quernuten versehen
Der offene Teil wurde in Eiche furniert ausgeführt und ist insgesamt 60 cm tief.
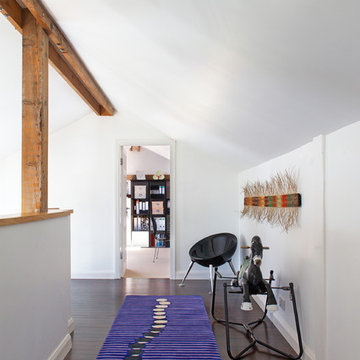
Photgraphy courtesy of Barbara Egan - Reportage
Свежая идея для дизайна: коридор среднего размера в стиле фьюжн с белыми стенами и темным паркетным полом - отличное фото интерьера
Свежая идея для дизайна: коридор среднего размера в стиле фьюжн с белыми стенами и темным паркетным полом - отличное фото интерьера
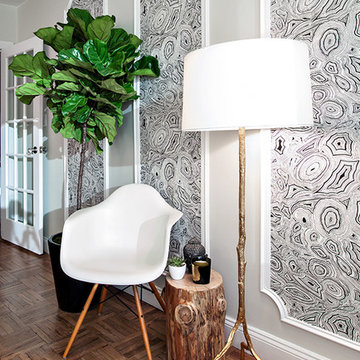
Regan Wood, www.reganwood.com
Источник вдохновения для домашнего уюта: коридор: освещение в стиле неоклассика (современная классика) с серыми стенами и паркетным полом среднего тона
Источник вдохновения для домашнего уюта: коридор: освещение в стиле неоклассика (современная классика) с серыми стенами и паркетным полом среднего тона
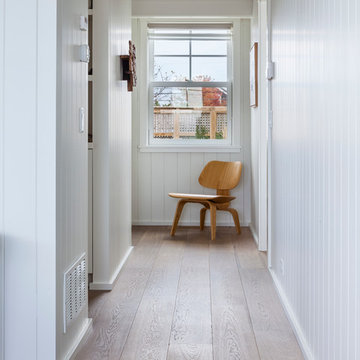
Siberian Floors - Russian White Oak,
Fumed, Prime Grade,
Hardwax Oil White Tint
Please visit our website for more information and floor treatments!
На фото: коридор в морском стиле с белыми стенами и паркетным полом среднего тона
На фото: коридор в морском стиле с белыми стенами и паркетным полом среднего тона
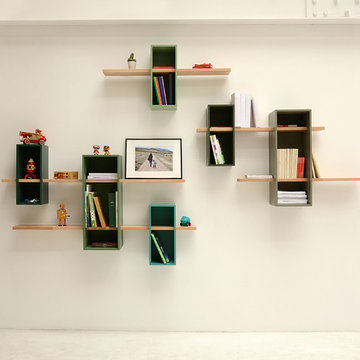
édition compagnie
www.editioncompagnie.fr
Стильный дизайн: коридор в современном стиле - последний тренд
Стильный дизайн: коридор в современном стиле - последний тренд
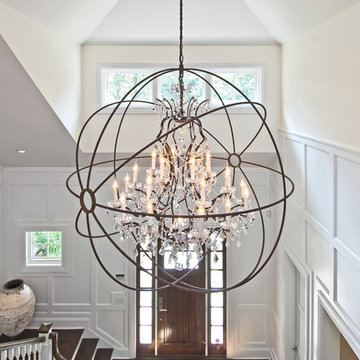
Wainscott South New Construction. Builder: Michael Frank Building Co. Designer: EB Designs
SOLD $5M
Poised on 1.25 acres from which the ocean a mile away is often heard and its breezes most definitely felt, this nearly completed 8,000 +/- sq ft residence offers masterful construction, consummate detail and impressive symmetry on three levels of living space. The journey begins as a double height paneled entry welcomes you into a sun drenched environment over richly stained oak floors. Spread out before you is the great room with coffered 10 ft ceilings and fireplace. Turn left past powder room, into the handsome formal dining room with coffered ceiling and chunky moldings. The heart and soul of your days will happen in the expansive kitchen, professionally equipped and bolstered by a butlers pantry leading to the dining room. The kitchen flows seamlessly into the family room with wainscotted 20' ceilings, paneling and room for a flatscreen TV over the fireplace. French doors open from here to the screened outdoor living room with fireplace. An expansive master with fireplace, his/her closets, steam shower and jacuzzi completes the first level. Upstairs, a second fireplaced master with private terrace and similar amenities reigns over 3 additional ensuite bedrooms. The finished basement offers recreational and media rooms, full bath and two staff lounges with deep window wells The 1.3acre property includes copious lawn and colorful landscaping that frame the Gunite pool and expansive slate patios. A convenient pool bath with access from both inside and outside the house is adjacent to the two car garage. Walk to the stores in Wainscott, bike to ocean at Beach Lane or shop in the nearby villages. Easily the best priced new construction with the most to offer south of the highway today.
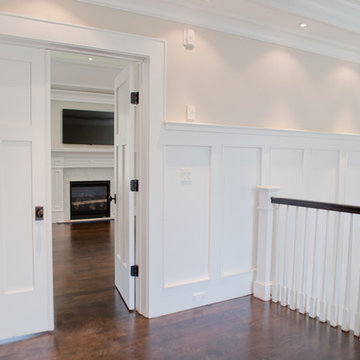
Vertical raised panels in hallway with white trim
Свежая идея для дизайна: коридор среднего размера в классическом стиле с бежевыми стенами и темным паркетным полом - отличное фото интерьера
Свежая идея для дизайна: коридор среднего размера в классическом стиле с бежевыми стенами и темным паркетным полом - отличное фото интерьера
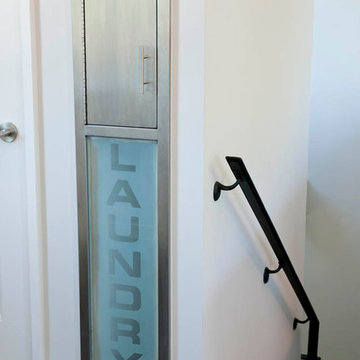
Tatum Brown Custom Homes
{Photo credit: Danny Piassick}
{Architectural credit: Mark Hoesterey of Stocker Hoesterey Montenegro Architects}
На фото: коридор в современном стиле с
На фото: коридор в современном стиле с
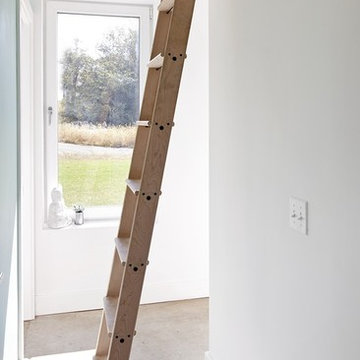
This vacation residence located in a beautiful ocean community on the New England coast features high performance and creative use of space in a small package. ZED designed the simple, gable-roofed structure and proposed the Passive House standard. The resulting home consumes only one-tenth of the energy for heating compared to a similar new home built only to code requirements.
Architecture | ZeroEnergy Design
Construction | Aedi Construction
Photos | Greg Premru Photography
Белый коридор – фото дизайна интерьера
8

