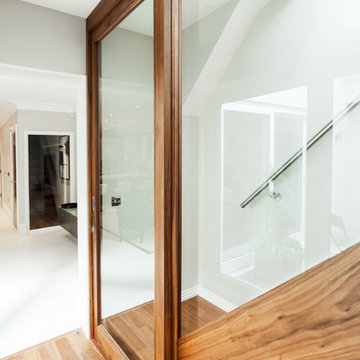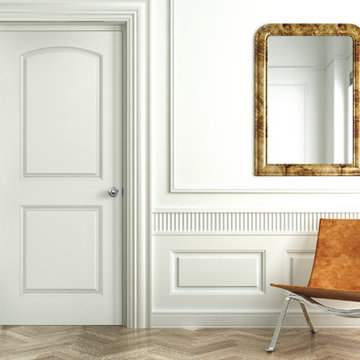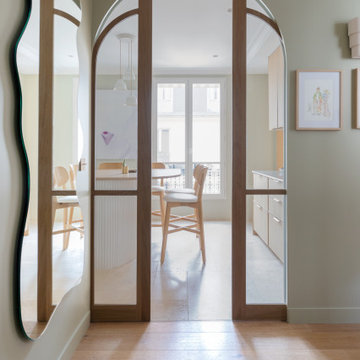Белый коридор – фото дизайна интерьера
Сортировать:
Бюджет
Сортировать:Популярное за сегодня
41 - 60 из 52 996 фото
1 из 2
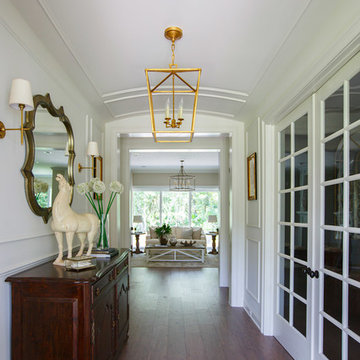
Источник вдохновения для домашнего уюта: коридор среднего размера в классическом стиле с белыми стенами, темным паркетным полом и коричневым полом
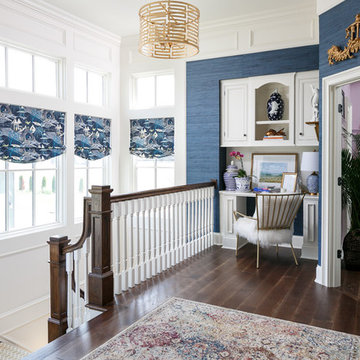
Tim Furlong
На фото: коридор в классическом стиле с синими стенами и темным паркетным полом
На фото: коридор в классическом стиле с синими стенами и темным паркетным полом
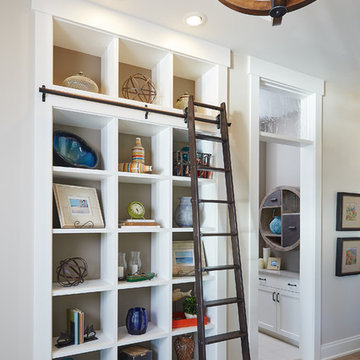
A harmonious blend of rustic and refined, the warm palette of natural materials and finishes like beautifully aged white oak floors, seedy glass transoms and classic built-ins, create a relaxed space that never loses its polished sense of style.
Photography credit: Ashley Avila
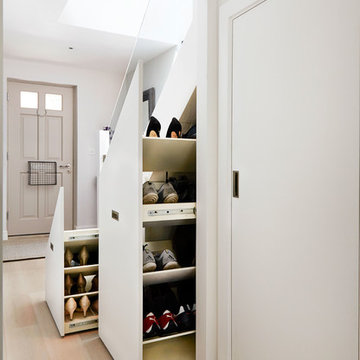
Anna Stathaki
Стильный дизайн: коридор в современном стиле с серыми стенами и светлым паркетным полом - последний тренд
Стильный дизайн: коридор в современном стиле с серыми стенами и светлым паркетным полом - последний тренд

Drew Kelly
Источник вдохновения для домашнего уюта: большой коридор: освещение в стиле неоклассика (современная классика) с белыми стенами, полом из керамогранита и серым полом
Источник вдохновения для домашнего уюта: большой коридор: освещение в стиле неоклассика (современная классика) с белыми стенами, полом из керамогранита и серым полом
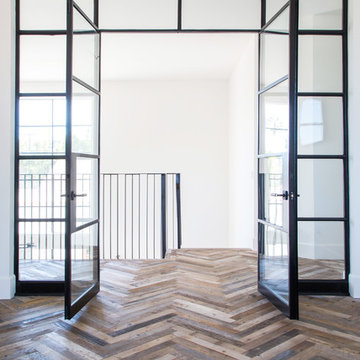
Interior Design by Ross Cassidy
Project Coordination by Elana Makovsky Parver
Photography by Bethany Nauert
Свежая идея для дизайна: коридор в стиле модернизм - отличное фото интерьера
Свежая идея для дизайна: коридор в стиле модернизм - отличное фото интерьера
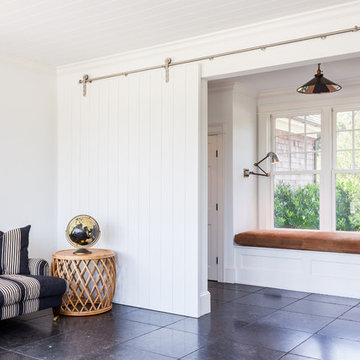
Custom Sliding Barn Door, MWE System
24x24 Belgium Bluestone European Finish Edges
Planked Ceiling, Nantucket Beadboard
Источник вдохновения для домашнего уюта: коридор в морском стиле с белыми стенами
Источник вдохновения для домашнего уюта: коридор в морском стиле с белыми стенами
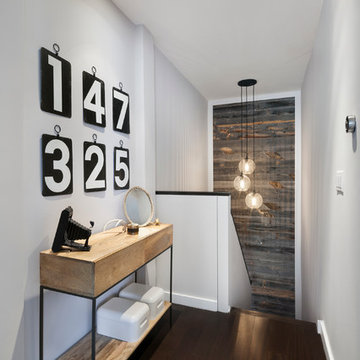
Incorporating a reclaimed wood wall into this newly renovated East Village Duplex, brought in warm materials into an open stairwell.
© Devon Banks
На фото: коридор среднего размера: освещение в современном стиле с белыми стенами, темным паркетным полом и коричневым полом
На фото: коридор среднего размера: освещение в современном стиле с белыми стенами, темным паркетным полом и коричневым полом
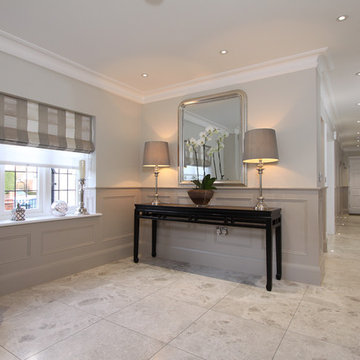
Panelling painted in Elephants Breath with Skimming Stone above, paint available from Farrow & Ball.
Heritage Wall Panels From The Wall Panelling Company.

Nestled into sloping topography, the design of this home allows privacy from the street while providing unique vistas throughout the house and to the surrounding hill country and downtown skyline. Layering rooms with each other as well as circulation galleries, insures seclusion while allowing stunning downtown views. The owners' goals of creating a home with a contemporary flow and finish while providing a warm setting for daily life was accomplished through mixing warm natural finishes such as stained wood with gray tones in concrete and local limestone. The home's program also hinged around using both passive and active green features. Sustainable elements include geothermal heating/cooling, rainwater harvesting, spray foam insulation, high efficiency glazing, recessing lower spaces into the hillside on the west side, and roof/overhang design to provide passive solar coverage of walls and windows. The resulting design is a sustainably balanced, visually pleasing home which reflects the lifestyle and needs of the clients.
Photography by Andrew Pogue
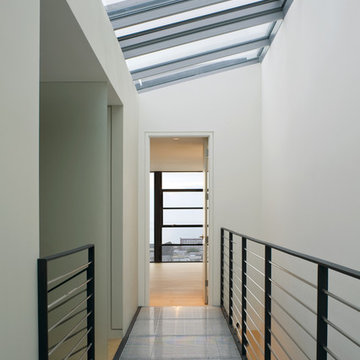
Photos Courtesy of Sharon Risedorph and Arrowood Photography
Пример оригинального дизайна: коридор в современном стиле с белыми стенами
Пример оригинального дизайна: коридор в современном стиле с белыми стенами

На фото: коридор среднего размера в современном стиле с синими стенами, паркетным полом среднего тона и коричневым полом
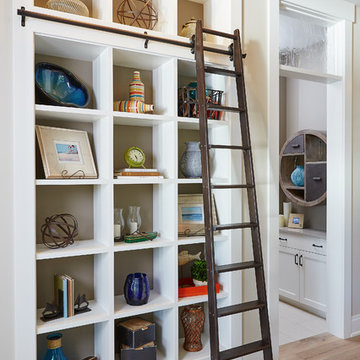
Designed with an open floor plan and layered outdoor spaces, the Onaway is a perfect cottage for narrow lakefront lots. The exterior features elements from both the Shingle and Craftsman architectural movements, creating a warm cottage feel. An open main level skillfully disguises this narrow home by using furniture arrangements and low built-ins to define each spaces’ perimeter. Every room has a view to each other as well as a view of the lake. The cottage feel of this home’s exterior is carried inside with a neutral, crisp white, and blue nautical themed palette. The kitchen features natural wood cabinetry and a long island capped by a pub height table with chairs. Above the garage, and separate from the main house, is a series of spaces for plenty of guests to spend the night. The symmetrical bunk room features custom staircases to the top bunks with drawers built in. The best views of the lakefront are found on the master bedrooms private deck, to the rear of the main house. The open floor plan continues downstairs with two large gathering spaces opening up to an outdoor covered patio complete with custom grill pit.
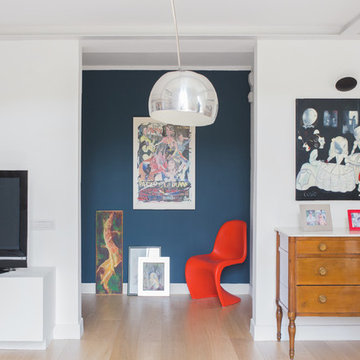
michela ghio fotografo
Свежая идея для дизайна: коридор в скандинавском стиле - отличное фото интерьера
Свежая идея для дизайна: коридор в скандинавском стиле - отличное фото интерьера

На фото: маленький коридор в стиле кантри с полом из керамической плитки для на участке и в саду
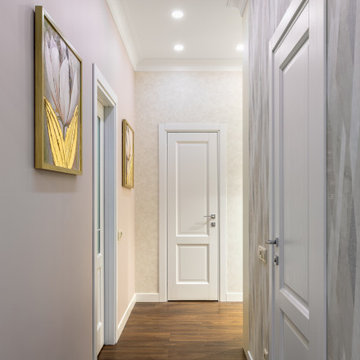
Стильный дизайн: коридор в стиле неоклассика (современная классика) - последний тренд
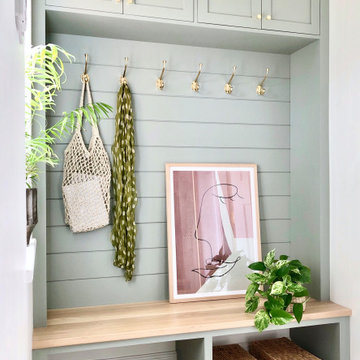
A small space off the hallway was turned into a boot room to keep the hallway clutter free. Custom joinery designed by First Sense Interiors is painted in Farrow & Ball Pigeon and features an oak seat and brass hardware.
Белый коридор – фото дизайна интерьера
3
