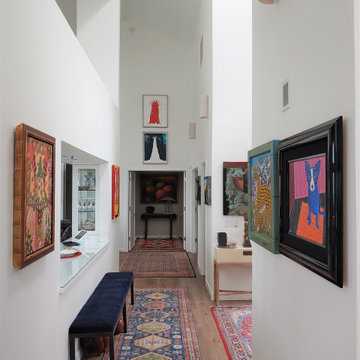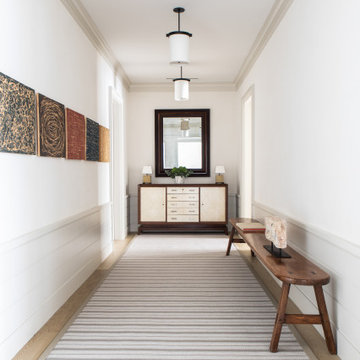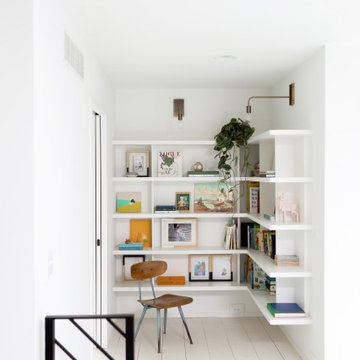Белый коридор – фото дизайна интерьера
Сортировать:
Бюджет
Сортировать:Популярное за сегодня
61 - 80 из 52 942 фото
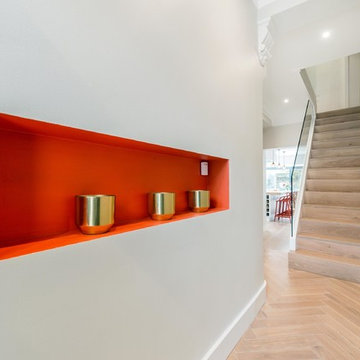
На фото: коридор в современном стиле с серыми стенами, светлым паркетным полом и бежевым полом с
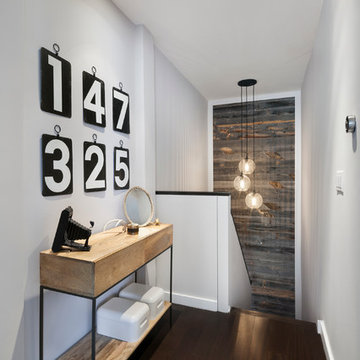
Incorporating a reclaimed wood wall into this newly renovated East Village Duplex, brought in warm materials into an open stairwell.
© Devon Banks
На фото: коридор среднего размера: освещение в современном стиле с белыми стенами, темным паркетным полом и коричневым полом
На фото: коридор среднего размера: освещение в современном стиле с белыми стенами, темным паркетным полом и коричневым полом

Hallways often get overlooked when finishing out a design, but not here. Our client wanted barn doors to add texture and functionality to this hallway. The barn door hardware compliments both the hardware in the kitchen and the laundry room. The reclaimed brick flooring continues throughout the kitchen, hallway, laundry, and powder bath, connecting all of the spaces together.

На фото: маленький коридор в стиле кантри с полом из керамической плитки для на участке и в саду

Свежая идея для дизайна: большой коридор в морском стиле с белыми стенами, светлым паркетным полом, бежевым полом и сводчатым потолком - отличное фото интерьера
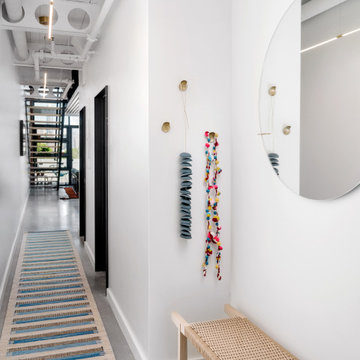
Свежая идея для дизайна: узкий коридор в стиле лофт - отличное фото интерьера
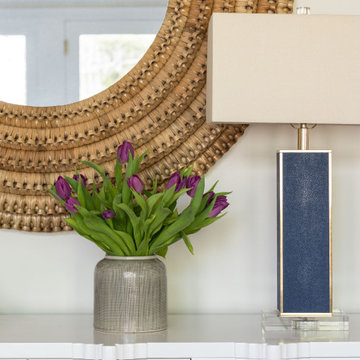
Свежая идея для дизайна: коридор в стиле неоклассика (современная классика) - отличное фото интерьера

Updated heated tile flooring was carried from the entry, through the kitchen and into the washroom for a stylish and comfortable aesthtic, with minimal grout lines for ease of cleaning. A custom hinged mirror conceals the relocated hydro panel which allowed for an improved run of millwork in the kitchen. That feature was the 89 year old clients' idea!

Источник вдохновения для домашнего уюта: коридор среднего размера в современном стиле с белыми стенами, светлым паркетным полом, бежевым полом и панелями на стенах
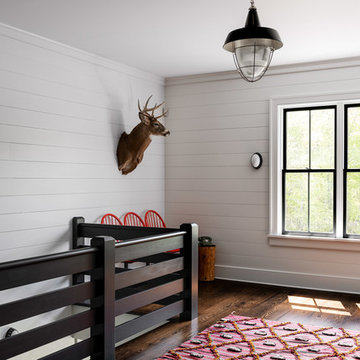
Upper hall.
Photographer: Rob Karosis
Стильный дизайн: большой, узкий коридор в стиле кантри с белыми стенами, темным паркетным полом и коричневым полом - последний тренд
Стильный дизайн: большой, узкий коридор в стиле кантри с белыми стенами, темным паркетным полом и коричневым полом - последний тренд
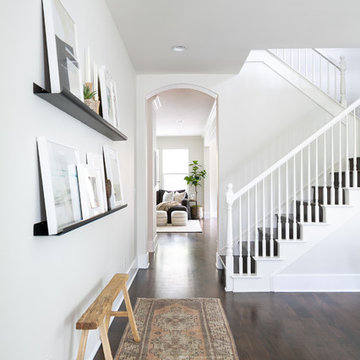
На фото: коридор в морском стиле с белыми стенами, темным паркетным полом и коричневым полом с
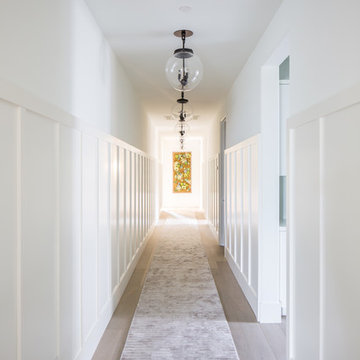
Ryan Garvin
Стильный дизайн: коридор в средиземноморском стиле с светлым паркетным полом - последний тренд
Стильный дизайн: коридор в средиземноморском стиле с светлым паркетным полом - последний тренд
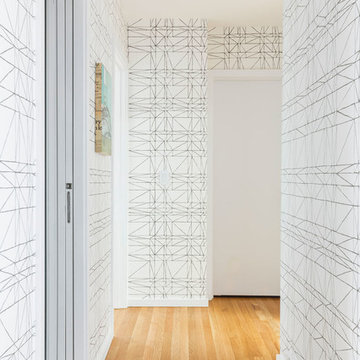
The architecture of this mid-century ranch in Portland’s West Hills oozes modernism’s core values. We wanted to focus on areas of the home that didn’t maximize the architectural beauty. The Client—a family of three, with Lucy the Great Dane, wanted to improve what was existing and update the kitchen and Jack and Jill Bathrooms, add some cool storage solutions and generally revamp the house.
We totally reimagined the entry to provide a “wow” moment for all to enjoy whilst entering the property. A giant pivot door was used to replace the dated solid wood door and side light.
We designed and built new open cabinetry in the kitchen allowing for more light in what was a dark spot. The kitchen got a makeover by reconfiguring the key elements and new concrete flooring, new stove, hood, bar, counter top, and a new lighting plan.
Our work on the Humphrey House was featured in Dwell Magazine.
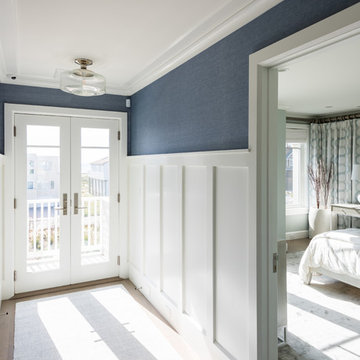
Photo by: Daniel Contelmo Jr.
Пример оригинального дизайна: коридор среднего размера: освещение в морском стиле с синими стенами, паркетным полом среднего тона и коричневым полом
Пример оригинального дизайна: коридор среднего размера: освещение в морском стиле с синими стенами, паркетным полом среднего тона и коричневым полом
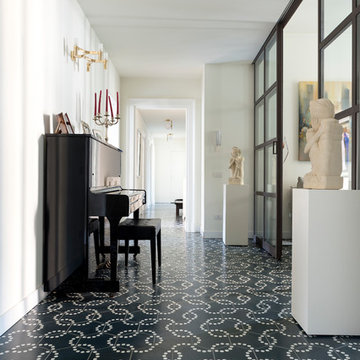
Foto Giulia Bellezza
Источник вдохновения для домашнего уюта: большой коридор в классическом стиле с полом из керамической плитки, разноцветным полом и белыми стенами
Источник вдохновения для домашнего уюта: большой коридор в классическом стиле с полом из керамической плитки, разноцветным полом и белыми стенами
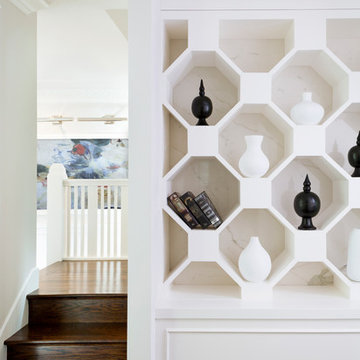
Custom-designed octagonal bookcase with marble backing and trim to match the rest of the home.
Helynn Ospina Photography.
Пример оригинального дизайна: коридор среднего размера в современном стиле с серыми стенами, паркетным полом среднего тона и коричневым полом
Пример оригинального дизайна: коридор среднего размера в современном стиле с серыми стенами, паркетным полом среднего тона и коричневым полом
Белый коридор – фото дизайна интерьера
4

