Белая ванная комната с полом из бамбука – фото дизайна интерьера
Сортировать:
Бюджет
Сортировать:Популярное за сегодня
1 - 20 из 71 фото
1 из 3
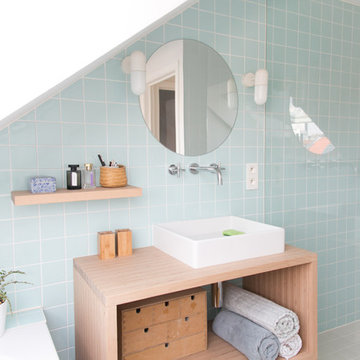
Louise Verdier
Пример оригинального дизайна: маленькая ванная комната в скандинавском стиле с открытыми фасадами, светлыми деревянными фасадами, полновстраиваемой ванной, душем без бортиков, синей плиткой, керамической плиткой, белыми стенами, полом из бамбука, душевой кабиной, консольной раковиной, столешницей из плитки, коричневым полом, душем с раздвижными дверями и синей столешницей для на участке и в саду
Пример оригинального дизайна: маленькая ванная комната в скандинавском стиле с открытыми фасадами, светлыми деревянными фасадами, полновстраиваемой ванной, душем без бортиков, синей плиткой, керамической плиткой, белыми стенами, полом из бамбука, душевой кабиной, консольной раковиной, столешницей из плитки, коричневым полом, душем с раздвижными дверями и синей столешницей для на участке и в саду
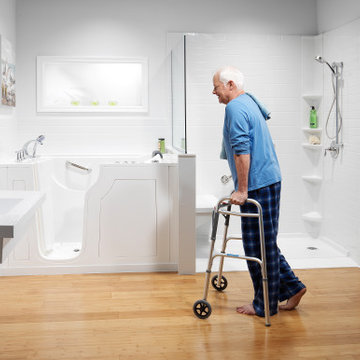
Источник вдохновения для домашнего уюта: главная ванная комната среднего размера в стиле модернизм с ванной в нише, душем без бортиков, белой плиткой, полом из бамбука, открытым душем, сиденьем для душа и напольной тумбой
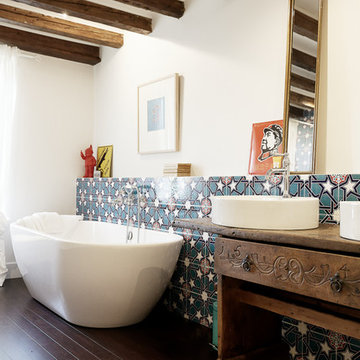
Stephanie Kasel Interiors 2018
Источник вдохновения для домашнего уюта: большая главная ванная комната в стиле кантри с открытыми фасадами, светлыми деревянными фасадами, отдельно стоящей ванной, душем без бортиков, инсталляцией, синей плиткой, керамической плиткой, белыми стенами, полом из бамбука, накладной раковиной, столешницей из дерева, коричневым полом, открытым душем и коричневой столешницей
Источник вдохновения для домашнего уюта: большая главная ванная комната в стиле кантри с открытыми фасадами, светлыми деревянными фасадами, отдельно стоящей ванной, душем без бортиков, инсталляцией, синей плиткой, керамической плиткой, белыми стенами, полом из бамбука, накладной раковиной, столешницей из дерева, коричневым полом, открытым душем и коричневой столешницей
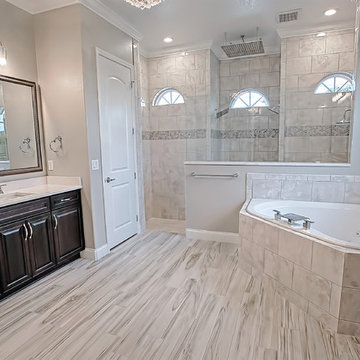
A one of a kind shower, build to make your day better.
Источник вдохновения для домашнего уюта: главная ванная комната в современном стиле с фасадами с утопленной филенкой, темными деревянными фасадами, душем в нише, бежевой плиткой, бежевыми стенами, полом из бамбука, столешницей из гранита, белым полом и открытым душем
Источник вдохновения для домашнего уюта: главная ванная комната в современном стиле с фасадами с утопленной филенкой, темными деревянными фасадами, душем в нише, бежевой плиткой, бежевыми стенами, полом из бамбука, столешницей из гранита, белым полом и открытым душем
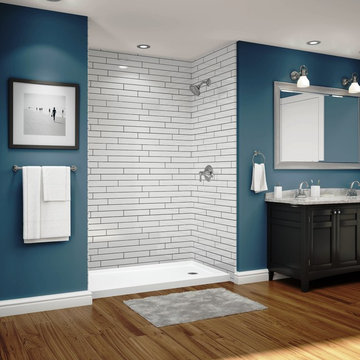
Стильный дизайн: ванная комната в классическом стиле с фасадами с выступающей филенкой, темными деревянными фасадами, открытым душем, синими стенами, полом из бамбука, накладной раковиной и открытым душем - последний тренд
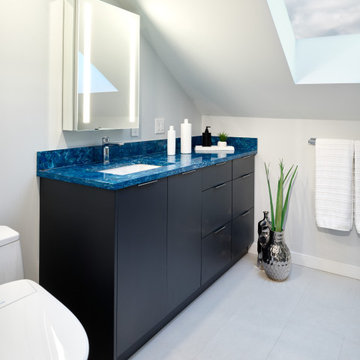
The master suite was also part of the project to incorporate a closet space, bedroom and master bath. We opened up the bedroom making the most of the existing skylights. Brought the bamboo flooring to this space as well in a natural tone. Changed the bathroom to include a long vanity with shower and bench seat. Using the bold Skye Cambria for the counters and bench with dark grey wall tiles. We kept the floors a soft subtle tone of light beige with minimal movement. As this was a small space we used a back lit led medicine cabinet for additional storage and light.
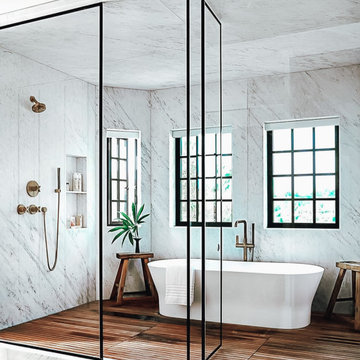
На фото: огромная баня и сауна в белых тонах с отделкой деревом с отдельно стоящей ванной, душевой комнатой, разноцветной плиткой, серыми стенами, коричневым полом, душем с распашными дверями, каменной плиткой и полом из бамбука
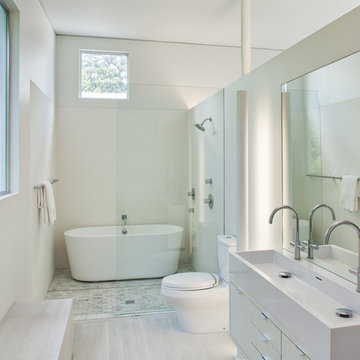
Zac Seewald - Photographer of Architecture and Design
Идея дизайна: главная ванная комната среднего размера в стиле модернизм с плоскими фасадами, белыми фасадами, отдельно стоящей ванной, душем над ванной, раздельным унитазом, разноцветной плиткой, цементной плиткой, белыми стенами, полом из бамбука, подвесной раковиной и столешницей из искусственного камня
Идея дизайна: главная ванная комната среднего размера в стиле модернизм с плоскими фасадами, белыми фасадами, отдельно стоящей ванной, душем над ванной, раздельным унитазом, разноцветной плиткой, цементной плиткой, белыми стенами, полом из бамбука, подвесной раковиной и столешницей из искусственного камня
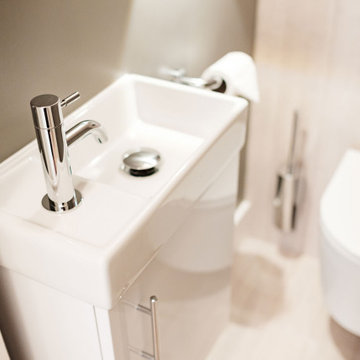
Transformation of a tiny closet to a compact powder room.
Идея дизайна: маленькая ванная комната в стиле модернизм с плоскими фасадами, белыми фасадами, инсталляцией, белыми стенами, полом из бамбука, белым полом, тумбой под одну раковину и подвесной тумбой для на участке и в саду
Идея дизайна: маленькая ванная комната в стиле модернизм с плоскими фасадами, белыми фасадами, инсталляцией, белыми стенами, полом из бамбука, белым полом, тумбой под одну раковину и подвесной тумбой для на участке и в саду
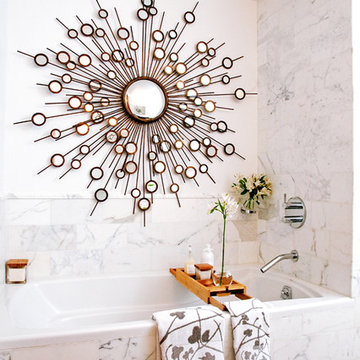
NYC Contemporary Bathroom by Lifestyling by Maria Gabriela Brito
David Lewis Taylor
На фото: главная ванная комната среднего размера в современном стиле с белыми фасадами, ванной в нише, белой плиткой, каменной плиткой, белыми стенами и полом из бамбука
На фото: главная ванная комната среднего размера в современном стиле с белыми фасадами, ванной в нише, белой плиткой, каменной плиткой, белыми стенами и полом из бамбука
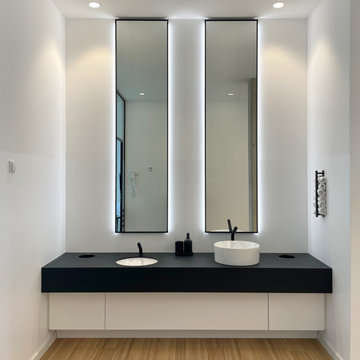
Waschtisch mit Becken für Erwachsene und Kinder
Waschtischplatte in Echtbeton schwarz. Spiegel mit Rahmen in matt schwarz und Hinterleuchtung
На фото: маленькая ванная комната в стиле модернизм с плоскими фасадами, белыми фасадами, белыми стенами, полом из бамбука, столешницей из бетона, коричневым полом, черной столешницей, тумбой под две раковины и встроенной тумбой для на участке и в саду
На фото: маленькая ванная комната в стиле модернизм с плоскими фасадами, белыми фасадами, белыми стенами, полом из бамбука, столешницей из бетона, коричневым полом, черной столешницей, тумбой под две раковины и встроенной тумбой для на участке и в саду
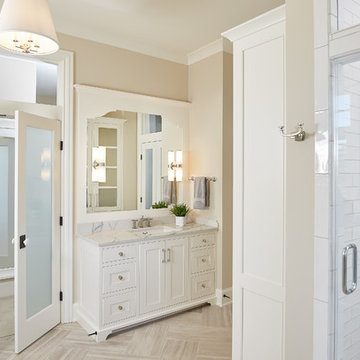
Photographer: Ashley Avila Photography
Builder: Colonial Builders - Tim Schollart
Interior Designer: Laura Davidson
This large estate house was carefully crafted to compliment the rolling hillsides of the Midwest. Horizontal board & batten facades are sheltered by long runs of hipped roofs and are divided down the middle by the homes singular gabled wall. At the foyer, this gable takes the form of a classic three-part archway.
Going through the archway and into the interior, reveals a stunning see-through fireplace surround with raised natural stone hearth and rustic mantel beams. Subtle earth-toned wall colors, white trim, and natural wood floors serve as a perfect canvas to showcase patterned upholstery, black hardware, and colorful paintings. The kitchen and dining room occupies the space to the left of the foyer and living room and is connected to two garages through a more secluded mudroom and half bath. Off to the rear and adjacent to the kitchen is a screened porch that features a stone fireplace and stunning sunset views.
Occupying the space to the right of the living room and foyer is an understated master suite and spacious study featuring custom cabinets with diagonal bracing. The master bedroom’s en suite has a herringbone patterned marble floor, crisp white custom vanities, and access to a his and hers dressing area.
The four upstairs bedrooms are divided into pairs on either side of the living room balcony. Downstairs, the terraced landscaping exposes the family room and refreshment area to stunning views of the rear yard. The two remaining bedrooms in the lower level each have access to an en suite bathroom.
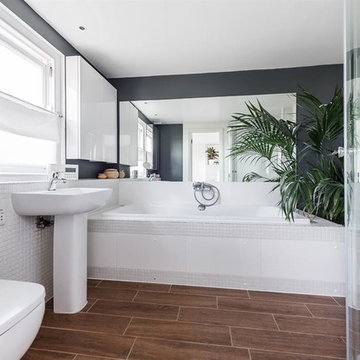
Wrap around extension with suspended first floor on RSJ steels. The new extension has accommodated a new downstairs bathroom with a shower, large kitchen with the island, dining room and new reception area, the client also has 4 meters out the rear of new paving to create indoors and outdoors look.
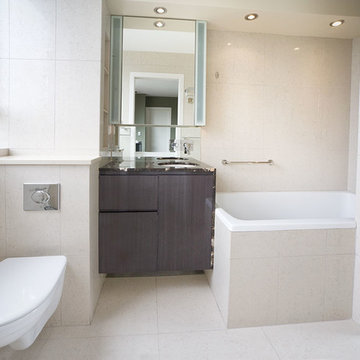
Super compact stylish bathroom and kitchen for small one bedroom apartment in woollahra.
A continuity of dark wood laminate throughout bathroom and kitchen, the introduction of a strong feature kitchen splash back wall.
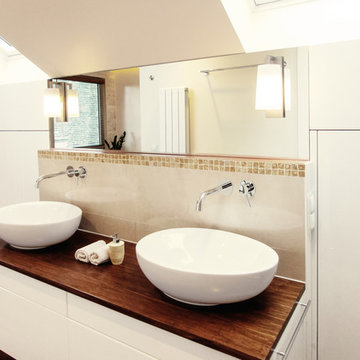
Foto: Marta Mlejnek
На фото: ванная комната среднего размера в современном стиле с инсталляцией, керамической плиткой, бежевыми стенами, полом из бамбука, настольной раковиной, плоскими фасадами, белыми фасадами, бежевой плиткой, столешницей из дерева и коричневой столешницей
На фото: ванная комната среднего размера в современном стиле с инсталляцией, керамической плиткой, бежевыми стенами, полом из бамбука, настольной раковиной, плоскими фасадами, белыми фасадами, бежевой плиткой, столешницей из дерева и коричневой столешницей
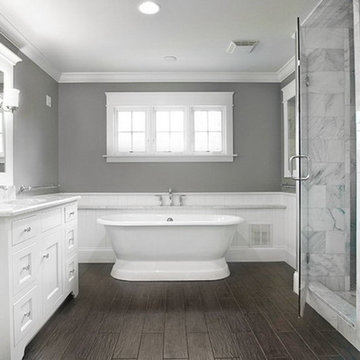
Источник вдохновения для домашнего уюта: большая главная ванная комната в современном стиле с врезной раковиной, белыми фасадами, столешницей из гранита, угловым душем, стеклянной плиткой, серыми стенами, полом из бамбука, фасадами с утопленной филенкой и отдельно стоящей ванной
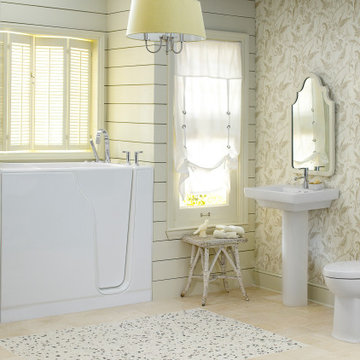
На фото: главная ванная комната среднего размера в стиле модернизм с ванной в нише, душем без бортиков, белой плиткой, полом из бамбука, открытым душем, сиденьем для душа и напольной тумбой
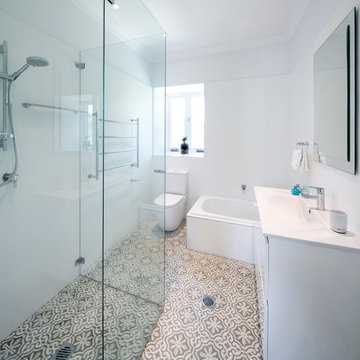
The kitchen and dining room are part of a larger renovation and extension that saw the rear of this home transformed from a small, dark, many-roomed space into a large, bright, open-plan family haven. With a goal to re-invent the home to better suit the needs of the owners, the designer needed to consider making alterations to many rooms in the home including two bathrooms, a laundry, outdoor pergola and a section of hallway.
This was a large job with many facets to oversee and consider but, in Nouvelle’s favour was the fact that the company oversaw all aspects of the project including design, construction and project management. This meant all members of the team were in the communication loop which helped the project run smoothly.
To keep the rear of the home light and bright, the designer choose a warm white finish for the cabinets and benchtop which was highlighted by the bright turquoise tiled splashback. The rear wall was moved outwards and given a bay window shape to create a larger space with expanses of glass to the doors and walls which invite the natural light into the home and make indoor/outdoor entertaining so easy.
The laundry is a clever conversion of an existing outhouse and has given the structure a new lease on life. Stripped bare and re-fitted, the outhouse has been re-purposed to keep the historical exterior while provide a modern, functional interior. A new pergola adjacent to the laundry makes the perfect outside entertaining area and can be used almost year-round.
Inside the house, two bathrooms were renovated utilising the same funky floor tile with its modern, matte finish. Clever design means both bathrooms, although compact, are practical inclusions which help this family during the busy morning rush. In considering the renovation as a whole, it was determined necessary to reconfigure the hallway adjacent to the downstairs bathroom to create a new traffic flow through to the kitchen from the front door and enable a more practical kitchen design to be created.
![Casa privata [Effe & Elle]](https://st.hzcdn.com/fimgs/pictures/stanze-da-bagno/casa-privata-effe-e-elle-conteduca-panella-architetti-img~3fc176cc0e7a4049_1216-1-f32b35a-w360-h360-b0-p0.jpg)
Пример оригинального дизайна: ванная комната среднего размера в стиле шебби-шик с угловым душем, белой плиткой, керамической плиткой, белыми стенами, полом из бамбука, душевой кабиной, душем с распашными дверями, тумбой под одну раковину и раковиной с пьедесталом
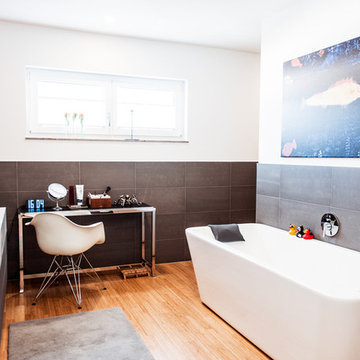
David Rasche
На фото: огромная главная ванная комната в современном стиле с открытыми фасадами, отдельно стоящей ванной, душем без бортиков, серой плиткой, керамической плиткой, белыми стенами, полом из бамбука и настольной раковиной
На фото: огромная главная ванная комната в современном стиле с открытыми фасадами, отдельно стоящей ванной, душем без бортиков, серой плиткой, керамической плиткой, белыми стенами, полом из бамбука и настольной раковиной
Белая ванная комната с полом из бамбука – фото дизайна интерьера
1