Белая ванная комната с подвесной раковиной – фото дизайна интерьера
Сортировать:
Бюджет
Сортировать:Популярное за сегодня
1 - 20 из 5 918 фото
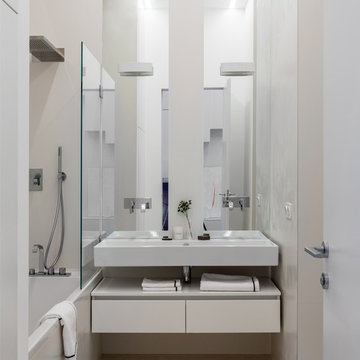
Фото Михаил Степанов.
Пример оригинального дизайна: ванная комната среднего размера в современном стиле с плоскими фасадами, бежевыми фасадами, ванной в нише, душем над ванной, полом из керамогранита, бежевым полом, бежевыми стенами, бежевой плиткой, душевой кабиной, подвесной раковиной и открытым душем
Пример оригинального дизайна: ванная комната среднего размера в современном стиле с плоскими фасадами, бежевыми фасадами, ванной в нише, душем над ванной, полом из керамогранита, бежевым полом, бежевыми стенами, бежевой плиткой, душевой кабиной, подвесной раковиной и открытым душем

Reconfiguration of a dilapidated bathroom and separate toilet in a Victorian house in Walthamstow village.
The original toilet was situated straight off of the landing space and lacked any privacy as it opened onto the landing. The original bathroom was separate from the WC with the entrance at the end of the landing. To get to the rear bedroom meant passing through the bathroom which was not ideal. The layout was reconfigured to create a family bathroom which incorporated a walk-in shower where the original toilet had been and freestanding bath under a large sash window. The new bathroom is slightly slimmer than the original this is to create a short corridor leading to the rear bedroom.
The ceiling was removed and the joists exposed to create the feeling of a larger space. A rooflight sits above the walk-in shower and the room is flooded with natural daylight. Hanging plants are hung from the exposed beams bringing nature and a feeling of calm tranquility into the space.

A modern black and white tile bathroom gives the classic color duo a contemporary perspective with a sleek white subway tile shower and sophisticated black hexagon floor tile. For more bathroom and shower tile inspiration, visit fireclaytile.com. Non-Slip options available.
TILE SHOWN
White Subway Tile in Tusk, 3" Black Hexagon Tile in Basalt
DESIGN
Mark Davis Design
PHOTOS
Luis Costadone

Источник вдохновения для домашнего уюта: ванная комната в современном стиле с отдельно стоящей ванной, душевой комнатой, инсталляцией, серой плиткой, белой плиткой, белыми стенами, бетонным полом, душевой кабиной, подвесной раковиной, столешницей из бетона, серым полом, открытым душем и серой столешницей
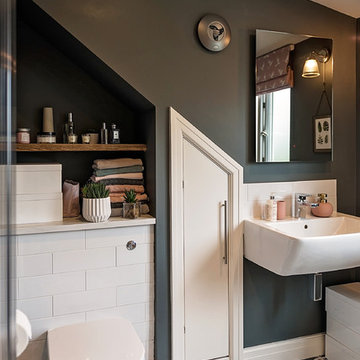
Стильный дизайн: маленькая главная ванная комната в современном стиле с белой плиткой, керамогранитной плиткой, серыми стенами, полом из керамогранита, открытыми фасадами, унитазом-моноблоком, подвесной раковиной и разноцветным полом для на участке и в саду - последний тренд
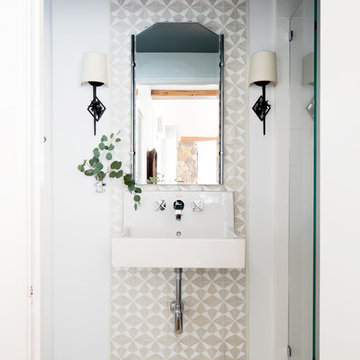
Photo by Michael Kelley https://www.houzz.com/pro/mpkelley/michael-kelley-photography
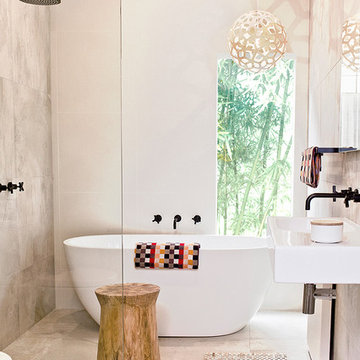
Свежая идея для дизайна: ванная комната среднего размера в современном стиле с подвесной раковиной, отдельно стоящей ванной, открытым душем и открытым душем - отличное фото интерьера

Пример оригинального дизайна: маленькая главная ванная комната в современном стиле с коричневыми фасадами, накладной ванной, открытым душем, раздельным унитазом, белой плиткой, керамической плиткой, белыми стенами, полом из известняка, подвесной раковиной, столешницей из бетона, серым полом, открытым душем, серой столешницей, нишей, тумбой под одну раковину и подвесной тумбой для на участке и в саду

Reconstructed early 21st century bathroom which pays homage to the historical craftsman style home which it inhabits. Chrome fixtures pronounce themselves from the sleek wainscoting subway tile while the hexagonal mosaic flooring balances the brightness of the space with a pleasing texture.

Compact shower room with terrazzo tiles, builting storage, cement basin, black brassware mirrored cabinets
На фото: маленькая ванная комната в стиле фьюжн с оранжевыми фасадами, открытым душем, инсталляцией, серой плиткой, керамической плиткой, серыми стенами, полом из терраццо, душевой кабиной, подвесной раковиной, столешницей из бетона, оранжевым полом, душем с распашными дверями, оранжевой столешницей, тумбой под одну раковину и подвесной тумбой для на участке и в саду с
На фото: маленькая ванная комната в стиле фьюжн с оранжевыми фасадами, открытым душем, инсталляцией, серой плиткой, керамической плиткой, серыми стенами, полом из терраццо, душевой кабиной, подвесной раковиной, столешницей из бетона, оранжевым полом, душем с распашными дверями, оранжевой столешницей, тумбой под одну раковину и подвесной тумбой для на участке и в саду с
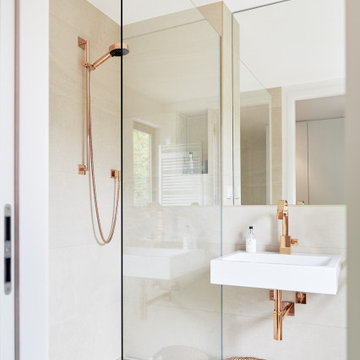
На фото: ванная комната в современном стиле с подвесной раковиной, бежевым полом, открытым душем и тумбой под одну раковину с

A grade II listed Georgian property in Pembrokeshire with a contemporary and colourful interior.
На фото: главная ванная комната среднего размера в современном стиле с разноцветной плиткой, керамической плиткой, розовыми стенами, полом из керамогранита, подвесной раковиной, разноцветным полом, душем с распашными дверями и тумбой под одну раковину
На фото: главная ванная комната среднего размера в современном стиле с разноцветной плиткой, керамической плиткой, розовыми стенами, полом из керамогранита, подвесной раковиной, разноцветным полом, душем с распашными дверями и тумбой под одну раковину
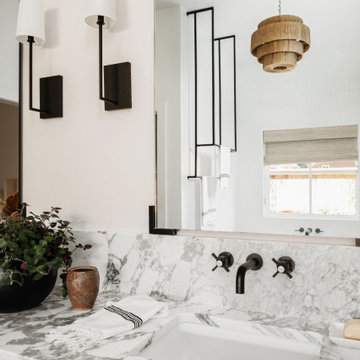
Стильный дизайн: большая главная ванная комната в стиле неоклассика (современная классика) с фасадами в стиле шейкер, светлыми деревянными фасадами, отдельно стоящей ванной, двойным душем, унитазом-моноблоком, белой плиткой, керамогранитной плиткой, белыми стенами, полом из керамогранита, подвесной раковиной, мраморной столешницей, серым полом, душем с распашными дверями, белой столешницей, сиденьем для душа, тумбой под две раковины и встроенной тумбой - последний тренд
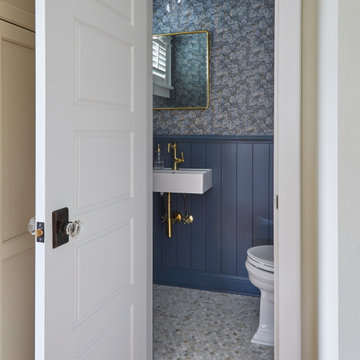
Download our free ebook, Creating the Ideal Kitchen. DOWNLOAD NOW
The homeowners came to us looking to update the kitchen in their historic 1897 home. The home had gone through an extensive renovation several years earlier that added a master bedroom suite and updates to the front façade. The kitchen however was not part of that update and a prior 1990’s update had left much to be desired. The client is an avid cook, and it was just not very functional for the family.
The original kitchen was very choppy and included a large eat in area that took up more than its fair share of the space. On the wish list was a place where the family could comfortably congregate, that was easy and to cook in, that feels lived in and in check with the rest of the home’s décor. They also wanted a space that was not cluttered and dark – a happy, light and airy room. A small powder room off the space also needed some attention so we set out to include that in the remodel as well.
See that arch in the neighboring dining room? The homeowner really wanted to make the opening to the dining room an arch to match, so we incorporated that into the design.
Another unfortunate eyesore was the state of the ceiling and soffits. Turns out it was just a series of shortcuts from the prior renovation, and we were surprised and delighted that we were easily able to flatten out almost the entire ceiling with a couple of little reworks.
Other changes we made were to add new windows that were appropriate to the new design, which included moving the sink window over slightly to give the work zone more breathing room. We also adjusted the height of the windows in what was previously the eat-in area that were too low for a countertop to work. We tried to keep an old island in the plan since it was a well-loved vintage find, but the tradeoff for the function of the new island was not worth it in the end. We hope the old found a new home, perhaps as a potting table.
Designed by: Susan Klimala, CKD, CBD
Photography by: Michael Kaskel
For more information on kitchen and bath design ideas go to: www.kitchenstudio-ge.com
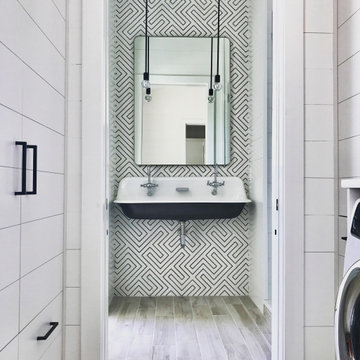
Идея дизайна: маленькая ванная комната в современном стиле с черно-белой плиткой, керамогранитной плиткой, полом из керамогранита, душевой кабиной, подвесной раковиной, серым полом, тумбой под одну раковину и подвесной тумбой для на участке и в саду

Источник вдохновения для домашнего уюта: главная ванная комната в современном стиле с белой плиткой, белыми стенами, подвесной раковиной, серым полом, открытым душем, отдельно стоящей ванной, душем в нише и унитазом-моноблоком
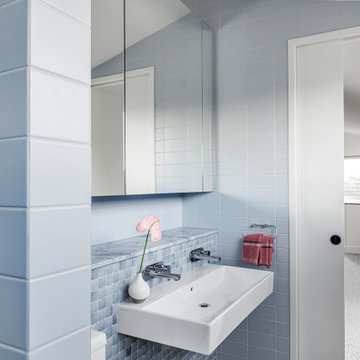
Ensuite
На фото: большая ванная комната в современном стиле с белыми фасадами, ванной в нише, унитазом-моноблоком, синей плиткой, керамической плиткой, белыми стенами, подвесной раковиной и душем с распашными дверями
На фото: большая ванная комната в современном стиле с белыми фасадами, ванной в нише, унитазом-моноблоком, синей плиткой, керамической плиткой, белыми стенами, подвесной раковиной и душем с распашными дверями
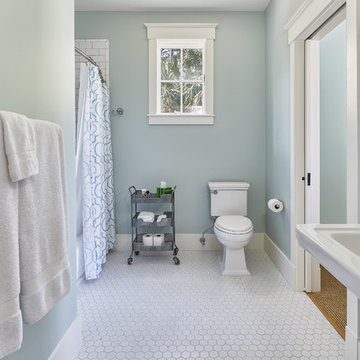
Window: Andersen
Источник вдохновения для домашнего уюта: большая детская ванная комната в морском стиле с белыми фасадами, накладной ванной, душем над ванной, инсталляцией, полом из мозаичной плитки, подвесной раковиной, белым полом, шторкой для ванной и синими стенами
Источник вдохновения для домашнего уюта: большая детская ванная комната в морском стиле с белыми фасадами, накладной ванной, душем над ванной, инсталляцией, полом из мозаичной плитки, подвесной раковиной, белым полом, шторкой для ванной и синими стенами

Philippe Billard
На фото: маленькая ванная комната в скандинавском стиле с открытыми фасадами, синей плиткой, серой плиткой, бетонным полом, подвесной раковиной, серым полом, инсталляцией, душевой кабиной, белыми фасадами и белыми стенами для на участке и в саду
На фото: маленькая ванная комната в скандинавском стиле с открытыми фасадами, синей плиткой, серой плиткой, бетонным полом, подвесной раковиной, серым полом, инсталляцией, душевой кабиной, белыми фасадами и белыми стенами для на участке и в саду
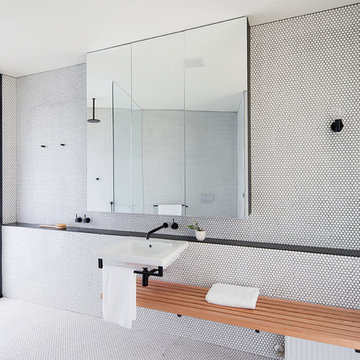
A minimal yet functional bathroom with an open shelf and accentuated mirror
На фото: большая главная ванная комната в современном стиле с открытыми фасадами, открытым душем, белой плиткой, плиткой мозаикой, белыми стенами, полом из мозаичной плитки, подвесной раковиной, столешницей из плитки, белым полом, открытым душем и черной столешницей с
На фото: большая главная ванная комната в современном стиле с открытыми фасадами, открытым душем, белой плиткой, плиткой мозаикой, белыми стенами, полом из мозаичной плитки, подвесной раковиной, столешницей из плитки, белым полом, открытым душем и черной столешницей с
Белая ванная комната с подвесной раковиной – фото дизайна интерьера
1