Белая столовая с темным паркетным полом – фото дизайна интерьера
Сортировать:
Бюджет
Сортировать:Популярное за сегодня
1 - 20 из 7 625 фото
1 из 3

Столовая-гостиная объединены в одном пространстве и переходят в кухню
На фото: кухня-столовая среднего размера в современном стиле с разноцветными стенами, темным паркетным полом и черным полом с
На фото: кухня-столовая среднего размера в современном стиле с разноцветными стенами, темным паркетным полом и черным полом с
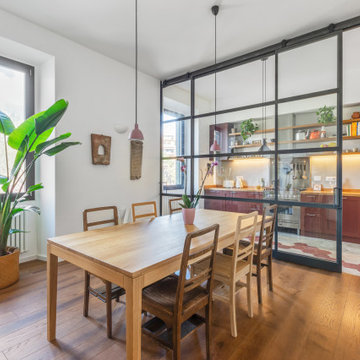
l'ambiente unico è stato diviso da una parete in ferro e vetro con ante scorrevoli che permette all'occorrenza di isolare la cucina e proteggere la zona pranzo dagli odori.

Свежая идея для дизайна: столовая в стиле неоклассика (современная классика) с белыми стенами, темным паркетным полом и коричневым полом без камина - отличное фото интерьера

Пример оригинального дизайна: кухня-столовая среднего размера в современном стиле с белыми стенами, темным паркетным полом и коричневым полом

Lighting by: Lighting Unlimited
Пример оригинального дизайна: отдельная столовая в современном стиле с черными стенами и темным паркетным полом
Пример оригинального дизайна: отдельная столовая в современном стиле с черными стенами и темным паркетным полом

We remodeled this 5,400-square foot, 3-story home on ’s Second Street to give it a more current feel, with cleaner lines and textures. The result is more and less Old World Europe, which is exactly what we were going for. We worked with much of the client’s existing furniture, which has a southern flavor, compliments of its former South Carolina home. This was an additional challenge, because we had to integrate a variety of influences in an intentional and cohesive way.
We painted nearly every surface white in the 5-bed, 6-bath home, and added light-colored window treatments, which brightened and opened the space. Additionally, we replaced all the light fixtures for a more integrated aesthetic. Well-selected accessories help pull the space together, infusing a consistent sense of peace and comfort.
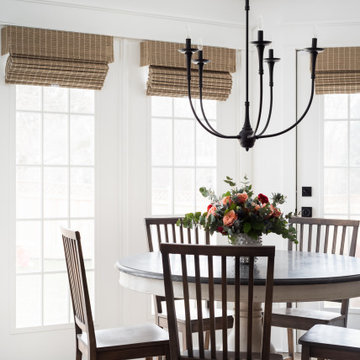
На фото: столовая в стиле кантри с белыми стенами, темным паркетным полом и коричневым полом с

Spacecrafting Photography
На фото: огромная гостиная-столовая в классическом стиле с белыми стенами, темным паркетным полом, двусторонним камином, фасадом камина из камня, коричневым полом, кессонным потолком и панелями на стенах
На фото: огромная гостиная-столовая в классическом стиле с белыми стенами, темным паркетным полом, двусторонним камином, фасадом камина из камня, коричневым полом, кессонным потолком и панелями на стенах
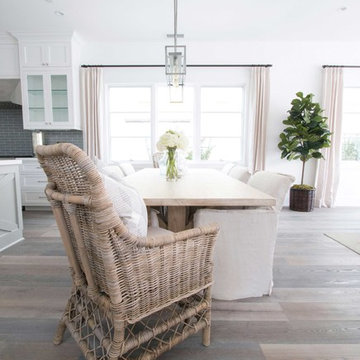
This Coastal Inspired Farmhouse with bay views puts a casual and sophisticated twist on beach living.
Interior Design by Blackband Design and Home Build by Arbor Real Estate.
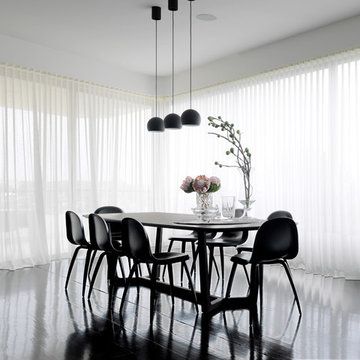
Justin Alexander
На фото: столовая в современном стиле с белыми стенами и темным паркетным полом без камина с
На фото: столовая в современном стиле с белыми стенами и темным паркетным полом без камина с
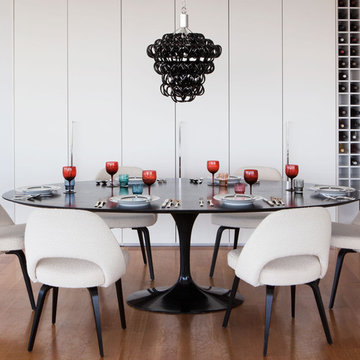
It wasn’t necessary to overthink things when Axis Mundi designed interiors for an apartment at Brooklyn’s glass-sheathed 1 Grand Army Plaza, the luxury building by Richard Meier already endowed with all the “starchitect” bells and whistles, as well as drop-dead stunning views of Brooklyn, the harbor and Prospect Park. What did require considerable aptitude was to strike the right balance between respect for these assets, particularly the panoramas, and livability. The all-white scheme doesn’t just complement Meier’s own aesthetic devotion to this purest of pure hues; it serves as a cool backdrop for the views, affording comfortable vantage points from which to enjoy them, yet not drawing attention away from the splendors of one of the world’s most distinctive boroughs. Sleek, low-lying Italian seating avoids distracting interruptions on the horizon line. But minimal color accents and pattern also sidestep what could have been a potentially antiseptic environment, making it tactile, human and luxurious.
2,200 sf
Design Team: John Beckmann, Richard Rosenbloom and Nick Messerlian
Photography: Adriana Buffi and Fran Parente
© Axis Mundi Design LLC

Contemporary. Cultural. Comfortable. This home was inspired by world traveling and filled with curated accents. These spaces were layered with striking silhouettes, textural patterns, and inviting colors. Dimensional light fixtures paired with a open furniture layout, helped each room feel cohesive and thoughtful.
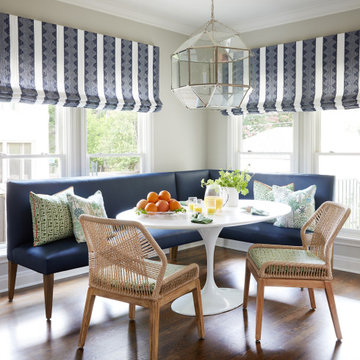
Свежая идея для дизайна: столовая в стиле неоклассика (современная классика) с с кухонным уголком, белыми стенами, темным паркетным полом и коричневым полом без камина - отличное фото интерьера

Пример оригинального дизайна: гостиная-столовая среднего размера в стиле кантри с белыми стенами, темным паркетным полом, подвесным камином, фасадом камина из металла, коричневым полом и сводчатым потолком
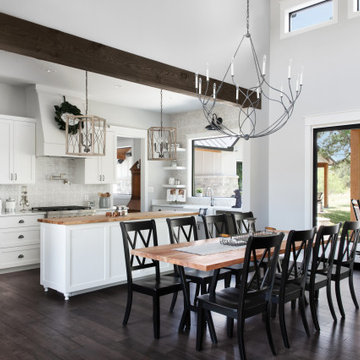
Open concept dining room with high ceilings, large windows and a blend of modern and country styles.
Источник вдохновения для домашнего уюта: гостиная-столовая в стиле кантри с темным паркетным полом, угловым камином и фасадом камина из камня
Источник вдохновения для домашнего уюта: гостиная-столовая в стиле кантри с темным паркетным полом, угловым камином и фасадом камина из камня

Custom Home in Dallas (Midway Hollow), Dallas
Источник вдохновения для домашнего уюта: большая отдельная столовая в стиле неоклассика (современная классика) с серыми стенами, коричневым полом, многоуровневым потолком, панелями на части стены и темным паркетным полом
Источник вдохновения для домашнего уюта: большая отдельная столовая в стиле неоклассика (современная классика) с серыми стенами, коричневым полом, многоуровневым потолком, панелями на части стены и темным паркетным полом
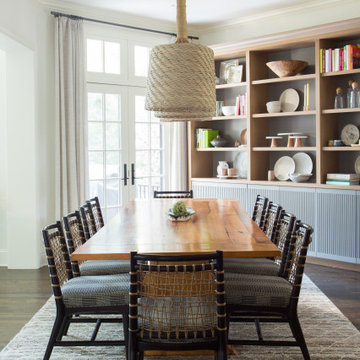
На фото: большая кухня-столовая в стиле неоклассика (современная классика) с темным паркетным полом
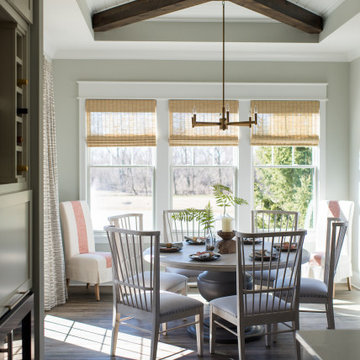
This elegant home is a modern medley of design with metal accents, pastel hues, bright upholstery, wood flooring, and sleek lighting.
Project completed by Wendy Langston's Everything Home interior design firm, which serves Carmel, Zionsville, Fishers, Westfield, Noblesville, and Indianapolis.
To learn more about this project, click here:
https://everythinghomedesigns.com/portfolio/mid-west-living-project/
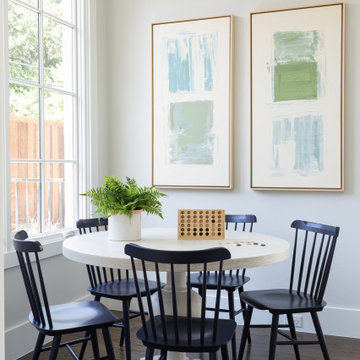
A game table in the corner of a large family room in Dallas.
Стильный дизайн: большая столовая в морском стиле с темным паркетным полом, коричневым полом и белыми стенами - последний тренд
Стильный дизайн: большая столовая в морском стиле с темным паркетным полом, коричневым полом и белыми стенами - последний тренд
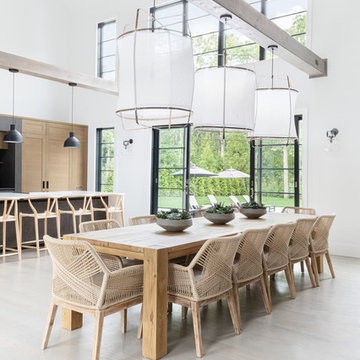
A playground by the beach. This light-hearted family of four takes a cool, easy-going approach to their Hamptons home.
Стильный дизайн: кухня-столовая среднего размера в морском стиле с белыми стенами, темным паркетным полом и серым полом - последний тренд
Стильный дизайн: кухня-столовая среднего размера в морском стиле с белыми стенами, темным паркетным полом и серым полом - последний тренд
Белая столовая с темным паркетным полом – фото дизайна интерьера
1