Белая столовая с многоуровневым потолком – фото дизайна интерьера
Сортировать:
Бюджет
Сортировать:Популярное за сегодня
1 - 20 из 439 фото
1 из 3

Свежая идея для дизайна: отдельная столовая среднего размера в современном стиле с серым полом, многоуровневым потолком, полом из керамической плитки и белыми стенами - отличное фото интерьера
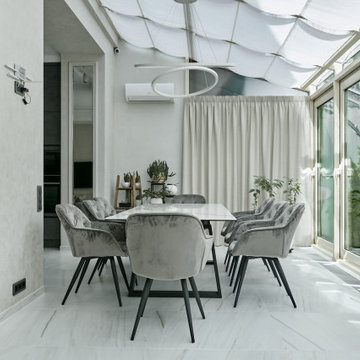
Стильный дизайн: столовая в современном стиле с серыми стенами, полом из керамогранита, белым полом и многоуровневым потолком - последний тренд
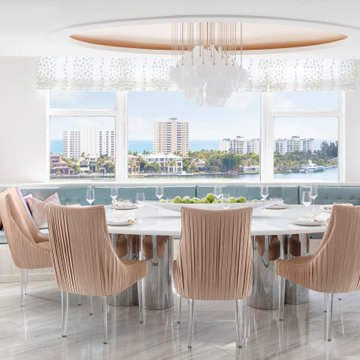
Свежая идея для дизайна: столовая в современном стиле с с кухонным уголком, белыми стенами, серым полом и многоуровневым потолком - отличное фото интерьера
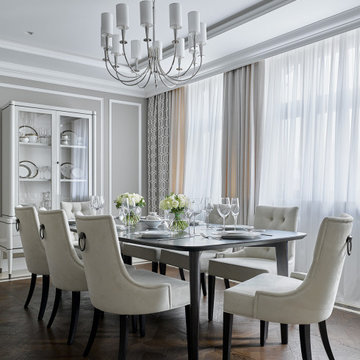
Светлая столовая в общем пространстве кухни-гостиной, оформленная в беловатых оттенках серого, молочного, розоватого цвета с легкой голубизной. Мягкие стулья-кресла с броскими аксессуарами — ручками-кольцами для выдвижения, которые напоминают морские кольца на причале. Общий дух столовой отсылает к ар-деко и современной классике. | A bright dining place in the common space of living room, decorated in whitish shades of gray, milky, pinkish color with a slight blue. The upholstered chairs is supplemented with eye-catching rings handles, which resemble the sea rings on the pier. The overall spirit of the dining room refers to Art Deco and modern classics.

A comfortable, formal dining space with pretty ceiling lighting
Photo by Ashley Avila Photography
Идея дизайна: столовая среднего размера в морском стиле с синими стенами, многоуровневым потолком, темным паркетным полом, коричневым полом и панелями на стенах
Идея дизайна: столовая среднего размера в морском стиле с синими стенами, многоуровневым потолком, темным паркетным полом, коричневым полом и панелями на стенах

This multi-functional dining room is designed to reflect our client's eclectic and industrial vibe. From the distressed fabric on our custom swivel chairs to the reclaimed wood on the dining table, this space welcomes you in to cozy and have a seat. The highlight is the custom flooring, which carries slate-colored porcelain hex from the mudroom toward the dining room, blending into the light wood flooring with an organic feel. The metallic porcelain tile and hand blown glass pendants help round out the mixture of elements, and the result is a welcoming space for formal dining or after-dinner reading!
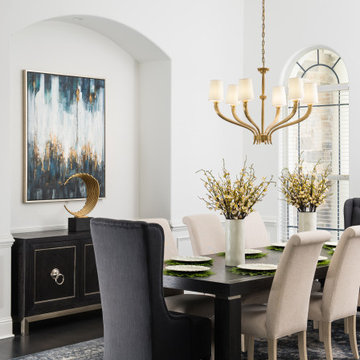
Стильный дизайн: столовая среднего размера в стиле неоклассика (современная классика) с белыми стенами, темным паркетным полом, черным полом и многоуровневым потолком - последний тренд
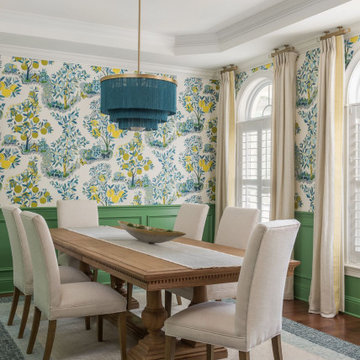
Пример оригинального дизайна: отдельная столовая в стиле неоклассика (современная классика) с зелеными стенами, паркетным полом среднего тона, коричневым полом, многоуровневым потолком, панелями на части стены и обоями на стенах
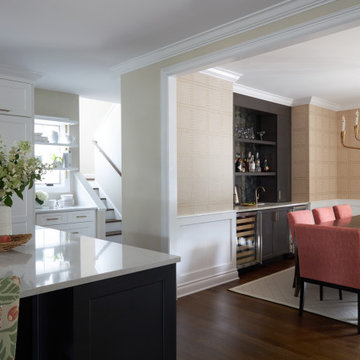
Download our free ebook, Creating the Ideal Kitchen. DOWNLOAD NOW
As with most projects, it all started with the kitchen layout. The home owners came to us wanting to upgrade their kitchen and overall aesthetic in their suburban home, with a combination of fresh paint, updated finishes, and improved flow for more ease when doing everyday activities.
A monochromatic, earth-toned palette left the kitchen feeling uninspired. It lacked the brightness they wanted from their space. An eat-in table underutilized the available square footage. The butler’s pantry was out of the way and hard to access, and the dining room felt detached from the kitchen.
Lead Designer, Stephanie Cole, saw an improved layout for the spaces that were no longer working for this family. By eliminating an existing wall between the kitchen and dining room, and relocating the bar area to the dining room, we opened up the kitchen, providing all the space we needed to create a dreamy and functional layout. A new perimeter configuration promoted circulation while also making space for a large and functional island loaded with seating – a must for any family. Because an island that isn’t big enough for everyone (and a few more) is a recipe for disaster. The light white cabinetry is fresh and contrasts with the deeper tones in the wood flooring, creating a modern aesthetic that is elevated, yet approachable for everyday living.
With better flow as the overarching goal, we made some structural changes too. To remove a bottleneck in the entryway, we angled one of the dining room walls to create more natural separation between rooms and facilitate ease of movement throughout the large space.
At The Kitchen Studio, we believe a well-designed kitchen uses every square inch to the fullest. By starting from scratch, it was possible to rethink the entire kitchen layout and design the space according to how it is used, because the kitchen shouldn’t make it harder to feed the family. A new location for the existing range, flanked by a new column refrigerator and freezer on each side, worked to anchor the space. The very large and very spacious island (a dream island if we do say so ourselves) now houses the primary sink and provides ample space for food prep and family gathering.
The new kitchen table and coordinating banquette seating provide a cozy nook for quick breakfasts before school or work, and evening homework sessions. Elegant gold details catch the natural light, elevating the aesthetic.
The dining room was transformed into one of this client’s favorite spaces and we couldn’t agree more. We saw an opportunity to give the dining room a more distinguished identity by closing off the entrance from the foyer. The relocated wet bar enhances the sophisticated vibe of this gathering space, complete with beautiful antique mirror tiles and open shelving encased by moody built-in cabinets.
Updated furnishings add warmth. A rich walnut table is paired with custom chairs in a muted coral fabric. The large, transitional chandelier grounds the room, pairing beautifully with the gold finishes prevalent in the faucet and cabinet hardware. Linen-inspired wallpaper and cream-toned window treatments add to the glamorous feel of this entertainment space.
There is no way around it. The laundry room was cramped. The large washer and dryer blocked access to the sink and left little room for the space to serve its other essential function – as a mudroom. Because we reworked the kitchen layout to create more space overall, we could rethink the mudroom too – an essential for any busy family. The first step was moving the washer and dryer to an existing area on the second floor, where most of the family’s laundry lives (no one wants to carry laundry up and down the stairs if they don’t have to anyway). This is a more functional solution and opened up the space for all the mudroom necessities – including the existing kitchen refrigerator, loads of built-in cubbies, and a bench.
It’s hard to not fall in love with every detail of a new space, especially when it serves your day-to-day life. But that doesn’t mean the clients didn’t have their favorite features they use on the daily. This remodel was focused largely on function with a new kitchen layout. And it’s the functional features that have the biggest impact. The large island provides much needed workspace in the kitchen and is a spot where everyone gathers together – it grounds the space and the family. And the custom counter stools are the icing on the cake. The nearby mudroom has everything their previous space was lacking – ample storage, space for everyone’s essentials, and the beloved cement floor tiles that are both durable and artistic.

Свежая идея для дизайна: гостиная-столовая среднего размера в стиле неоклассика (современная классика) с белыми стенами, темным паркетным полом, стандартным камином, фасадом камина из камня, коричневым полом, многоуровневым потолком и обоями на стенах - отличное фото интерьера
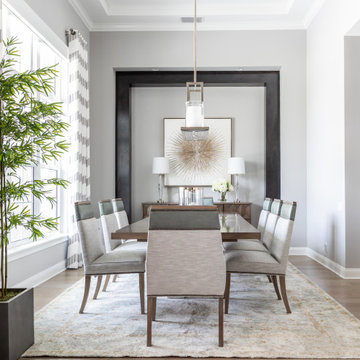
Идея дизайна: столовая в стиле неоклассика (современная классика) с серыми стенами, паркетным полом среднего тона, коричневым полом и многоуровневым потолком

Стильный дизайн: отдельная столовая среднего размера в стиле неоклассика (современная классика) с серыми стенами, полом из винила, бежевым полом, многоуровневым потолком и панелями на стенах без камина - последний тренд
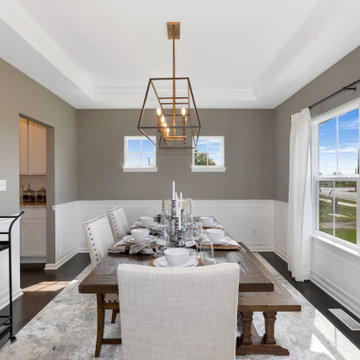
Свежая идея для дизайна: кухня-столовая среднего размера с бежевыми стенами, полом из ламината, коричневым полом и многоуровневым потолком - отличное фото интерьера

На фото: отдельная столовая в стиле неоклассика (современная классика) с белыми стенами, светлым паркетным полом, бежевым полом, многоуровневым потолком и деревянным потолком

The dining room is the first space you see when entering this home, and we wanted you to feel drawn right into it. We selected a mural wallpaper to wrap the walls and add a soft yet intriguing backdrop to the clean lines of the light fixture and furniture. But every space needs at least a touch of play, and the classic wishbone chair in a cheerful green does just the trick!
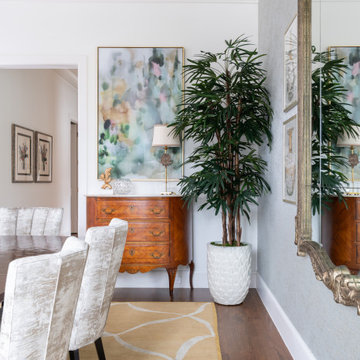
Стильный дизайн: большая отдельная столовая в стиле неоклассика (современная классика) с белыми стенами, паркетным полом среднего тона, коричневым полом, многоуровневым потолком и обоями на стенах - последний тренд

Идея дизайна: огромная гостиная-столовая в стиле модернизм с серыми стенами, светлым паркетным полом, многоуровневым потолком и панелями на стенах
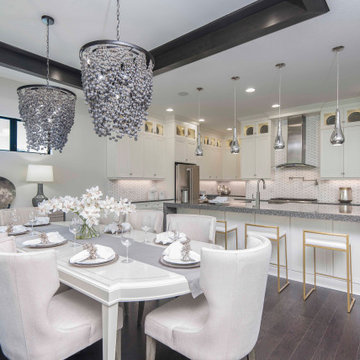
A white kitchen is always a timeless classy choice. The decorative pendants and barstools add a modern edge to the overall design. We love the beaded pendants over the dining room table which not only adds interest but brings your eye upwards to our ceiling tray.

Свежая идея для дизайна: гостиная-столовая среднего размера в современном стиле с серыми стенами, светлым паркетным полом, горизонтальным камином, бежевым полом, панелями на стенах, фасадом камина из металла и многоуровневым потолком - отличное фото интерьера
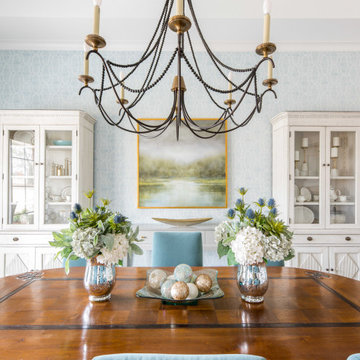
Open and airy dining room
Photographer: Costa Christ Media
Источник вдохновения для домашнего уюта: большая кухня-столовая в стиле неоклассика (современная классика) с синими стенами, темным паркетным полом, коричневым полом, многоуровневым потолком и обоями на стенах
Источник вдохновения для домашнего уюта: большая кухня-столовая в стиле неоклассика (современная классика) с синими стенами, темным паркетным полом, коричневым полом, многоуровневым потолком и обоями на стенах
Белая столовая с многоуровневым потолком – фото дизайна интерьера
1