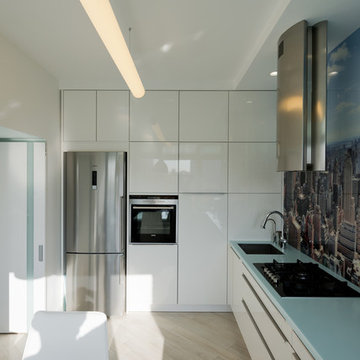Белая кухня с акцентной стеной – фото дизайна интерьера
Сортировать:
Бюджет
Сортировать:Популярное за сегодня
1 - 20 из 613 фото

Кухня без навесных ящиков, с островом и пеналами под технику.
Обеденный стол раздвижной.
Фартук выполнен из натуральных плит терраццо.

Modern Farmhouse kitchen with shaker style cabinet doors and black drawer pull hardware. White Oak floating shelves with LED underlighting over beautiful, Cambria Quartz countertops. The subway tiles were custom made and have what appears to be a texture from a distance, but is actually a herringbone pattern in-lay in the glaze. Wolf brand gas range and oven, and a Wolf steam oven on the left. Rustic black wall scones and large pendant lights over the kitchen island. Brizo satin brass faucet with Kohler undermount rinse sink.
Photo by Molly Rose Photography

As part of a refurbishment of their 1930’s house, our clients wanted a bright, elegant contemporary kitchen to sit comfortably in a new modern rear extension. Older rooms in the property were also knocked through to create a large family room with living and dining areas and an entertaining space that includes a subterranean wine cellar and a bespoke cocktail cabinet.
The slab-style soft-close kitchen door fronts are finished in matt lacquer in Alpine White for tall cabinetry, and Dust Grey for door and deep drawer fronts in the three-metre island, all with matching-coloured carcases. We designed the island to feature a recessed mirrored plinth and with LED strip lights at the base to provide a floating effect to the island when illuminated at night. To combine the two cabinetry colours, the extra-long worktop is comprised of two pieces of bookmatched 20mm thick Dekton, a proprietary blend of natural quartz stone, porcelain and glass in Aura, a white surface with a feint grey vein running through it. The surface of the island is split into two zones for food preparation and cooking.
On the prep side is a one and half sized undermount sink and from the 1810 Company, together with an InSinkerator waste disposal unit and a Quooker Flex 3-in1 Boiling Water Tap. Installed within the island is a 60cm integrated dishwasher by Miele. On the cooking side is a flush-mounted 90cm Novy Panorama vented downdraft induction hob, which features a ventilation tower within the surface of the hob that rises up to 30cm to extract grease and cooking vapours at source, directly next to the pans. When cooking has ended, the tower retracts back into the surface to be completely concealed.
Within the run of tall cabinetry are storage cupboards, plus and integrated larder fridge and tall freezer, both by Siemens. Housed at the centre is a bank of ovens, all by Neff. These comprise two 60cm Slide&Hide pyrolytic ovens, one beneath 45cm a CircoTherm Steam Oven and the other beneath a 45cm Combination Microwave. At the end of the run is a large breakfast cupboard with pocket doors that open fully to reveal interior shelving with LED lighting and a stylish grey mirror back panel.
A further freestanding cocktail bar was designed for the open plan living space.

Источник вдохновения для домашнего уюта: большая п-образная кухня в стиле неоклассика (современная классика) с обеденным столом, двойной мойкой, фасадами в стиле шейкер, синими фасадами, столешницей из акрилового камня, белым фартуком, фартуком из кварцевого агломерата, техникой из нержавеющей стали, светлым паркетным полом, островом, коричневым полом, белой столешницей, балками на потолке и акцентной стеной

This Cornish county home required a bespoke designed kitchen to maximise storage yet create a warm, fresh and open feel to the room.
Идея дизайна: маленькая отдельная, п-образная кухня в современном стиле с накладной мойкой, плоскими фасадами, бежевыми фасадами, столешницей из кварцита, белым фартуком, фартуком из кварцевого агломерата, черной техникой, полом из сланца, серым полом, белой столешницей, балками на потолке и акцентной стеной без острова для на участке и в саду
Идея дизайна: маленькая отдельная, п-образная кухня в современном стиле с накладной мойкой, плоскими фасадами, бежевыми фасадами, столешницей из кварцита, белым фартуком, фартуком из кварцевого агломерата, черной техникой, полом из сланца, серым полом, белой столешницей, балками на потолке и акцентной стеной без острова для на участке и в саду

A black steel backsplash extends from the kitchen counter to the ceiling. The kitchen island is faced with the same steel and topped with a white Caeserstone.
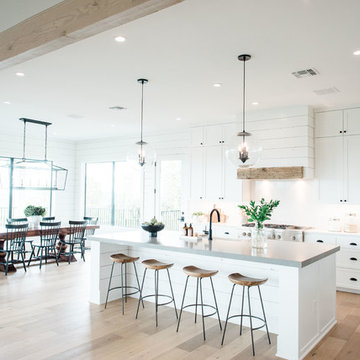
Madeline Harper Photography
На фото: большая п-образная кухня-гостиная в стиле неоклассика (современная классика) с с полувстраиваемой мойкой (с передним бортиком), фасадами в стиле шейкер, белыми фасадами, столешницей из кварцита, белым фартуком, фартуком из каменной плиты, техникой из нержавеющей стали, светлым паркетным полом, островом, коричневым полом, серой столешницей и акцентной стеной с
На фото: большая п-образная кухня-гостиная в стиле неоклассика (современная классика) с с полувстраиваемой мойкой (с передним бортиком), фасадами в стиле шейкер, белыми фасадами, столешницей из кварцита, белым фартуком, фартуком из каменной плиты, техникой из нержавеющей стали, светлым паркетным полом, островом, коричневым полом, серой столешницей и акцентной стеной с
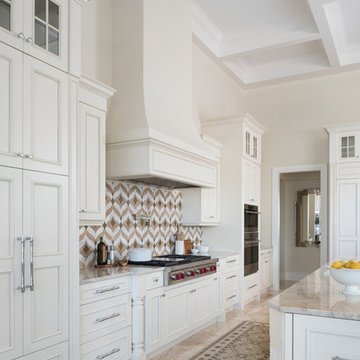
Идея дизайна: угловая кухня в классическом стиле с обеденным столом, фасадами с утопленной филенкой, белыми фасадами, коричневым фартуком, техникой из нержавеющей стали, островом, бежевым полом, акцентной стеной и красивой плиткой
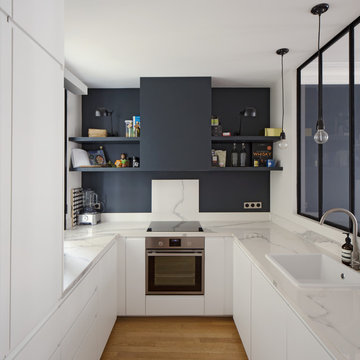
Стильный дизайн: отдельная, п-образная кухня в стиле модернизм с накладной мойкой, плоскими фасадами, белыми фасадами, техникой из нержавеющей стали, паркетным полом среднего тона, коричневым полом и акцентной стеной - последний тренд
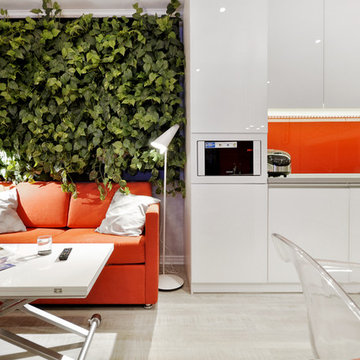
Саранин Артемий
Идея дизайна: кухня в современном стиле с плоскими фасадами, белыми фасадами, белой техникой, светлым паркетным полом, оранжевым фартуком, акцентной стеной и диваном
Идея дизайна: кухня в современном стиле с плоскими фасадами, белыми фасадами, белой техникой, светлым паркетным полом, оранжевым фартуком, акцентной стеной и диваном
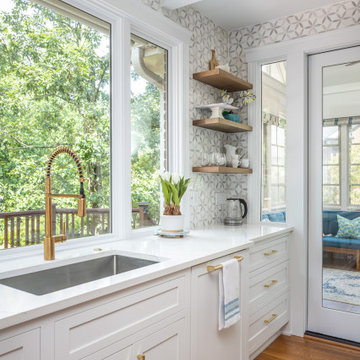
Washing dishes with a view is so much better than staring at a wall. Not only does this large window give us a pretty view, but provides lots of natural light to come into the kitchen.
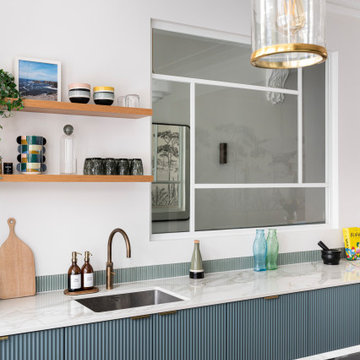
Свежая идея для дизайна: большая параллельная кухня в стиле ретро с обеденным столом, монолитной мойкой, синими фасадами, столешницей из кварцита, зеленым фартуком, фартуком из керамической плитки, техникой из нержавеющей стали, светлым паркетным полом, островом, бежевым полом, серой столешницей и акцентной стеной - отличное фото интерьера

-In this kitchen renovation, new double islands & ceiling-high cabinetry quadruples the previous counter & storage space
-9’ island with seating includes three workstations
-Seating island offers under counter electronics charging ports & three shelves of storage per workstation in cabinets directly in front of stools
-Behind stools, lower cabinetry provides one drawer & two pull-out shelves per workstation
-7’ prep island services 48” paneled refrigerator & 48” gas range & includes 2nd sink, 2nd dishwasher & 2nd trash/recycling station
-Wine/beverage chiller located opposite island sink
-Both sink spigots are touch-less & are fed by whole-house water filtration system
-Independent non-leaching water faucet delivers purified, double-pass reverse osmosis drinking water
-Exhaust fan for gas range is hidden inside bridge of upper cabinets
-New built-in window seat in bay window increases seating for informal dining while reducing floor space needed for table and chairs
-New configuration allows unobstructed windows & French doors to flood space with natural light & enhances views into the back yard
-Gray-blue coloration of cabinet bases helps anchor the middle of the room and provides welcome contrast in scheme
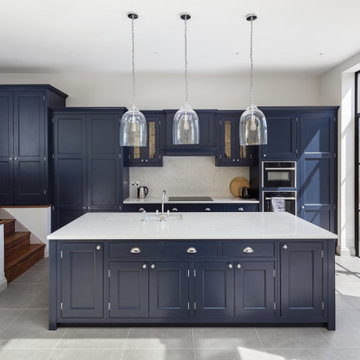
We love symmetry and this kitchen is no different. The mezzanine level is the utility area with coat storage. The lower lever is for the kitchen unit, with a double larder at the left-hand end which are balanced out by the ovens and a tall integrated fridge in the right-hand end. The hob is centred in the middle with an extractor above and glazed wall cabinet on either side. The cabinet colour is Basalt by Little Greene and the handles are the Cotswold Mushroom Knob and the Cotswold Drawer Pull in polished chrome. Both the worktops and the splashback are Lyra quartz by Silestone.

Beautiful lacquered cabinets sit with an engineered stone bench top and denim blue walls for an open, modern Kitchen and Butler's Pantry
На фото: параллельная кухня среднего размера в современном стиле с врезной мойкой, белыми фасадами, столешницей из кварцевого агломерата, белым фартуком, фартуком из керамогранитной плитки, техникой под мебельный фасад, светлым паркетным полом, островом, плоскими фасадами, коричневым полом и акцентной стеной
На фото: параллельная кухня среднего размера в современном стиле с врезной мойкой, белыми фасадами, столешницей из кварцевого агломерата, белым фартуком, фартуком из керамогранитной плитки, техникой под мебельный фасад, светлым паркетным полом, островом, плоскими фасадами, коричневым полом и акцентной стеной
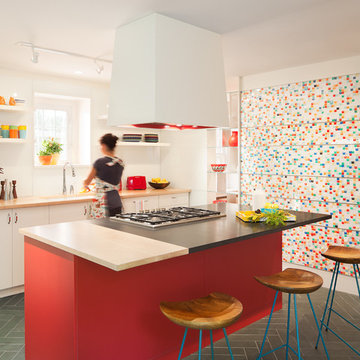
Photo by Sam Oberter
Пример оригинального дизайна: кухня в современном стиле с открытыми фасадами, белыми фасадами, деревянной столешницей, обеденным столом, врезной мойкой, белым фартуком, техникой из нержавеющей стали, островом, серым полом и акцентной стеной
Пример оригинального дизайна: кухня в современном стиле с открытыми фасадами, белыми фасадами, деревянной столешницей, обеденным столом, врезной мойкой, белым фартуком, техникой из нержавеющей стали, островом, серым полом и акцентной стеной

Кухня 11.56 кв.м в классическом стиле с использованием винтажной мебели и латунного фартука с подсветкой
Свежая идея для дизайна: маленькая угловая кухня в белых тонах с отделкой деревом в стиле фьюжн с обеденным столом, с полувстраиваемой мойкой (с передним бортиком), деревянной столешницей, фартуком цвета металлик, фартуком из металлической плитки, белой техникой, полом из ламината, коричневым полом, коричневой столешницей и акцентной стеной без острова для на участке и в саду - отличное фото интерьера
Свежая идея для дизайна: маленькая угловая кухня в белых тонах с отделкой деревом в стиле фьюжн с обеденным столом, с полувстраиваемой мойкой (с передним бортиком), деревянной столешницей, фартуком цвета металлик, фартуком из металлической плитки, белой техникой, полом из ламината, коричневым полом, коричневой столешницей и акцентной стеной без острова для на участке и в саду - отличное фото интерьера
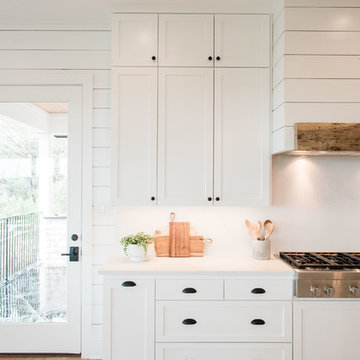
Madeline Harper Photography
На фото: большая угловая кухня в стиле кантри с обеденным столом и акцентной стеной с
На фото: большая угловая кухня в стиле кантри с обеденным столом и акцентной стеной с

Интерьер кухни разработан в оттенках зеленого цвета с элементами стиля прованс.
Источник вдохновения для домашнего уюта: маленькая отдельная, угловая кухня в белых тонах с отделкой деревом в стиле кантри с врезной мойкой, фасадами с выступающей филенкой, белыми фасадами, зеленым фартуком, фартуком из керамической плитки, черной техникой, полом из керамогранита, бежевым полом и акцентной стеной без острова для на участке и в саду
Источник вдохновения для домашнего уюта: маленькая отдельная, угловая кухня в белых тонах с отделкой деревом в стиле кантри с врезной мойкой, фасадами с выступающей филенкой, белыми фасадами, зеленым фартуком, фартуком из керамической плитки, черной техникой, полом из керамогранита, бежевым полом и акцентной стеной без острова для на участке и в саду
Белая кухня с акцентной стеной – фото дизайна интерьера
1
