Белая кухня-гостиная – фото дизайна интерьера
Сортировать:
Бюджет
Сортировать:Популярное за сегодня
121 - 140 из 78 837 фото
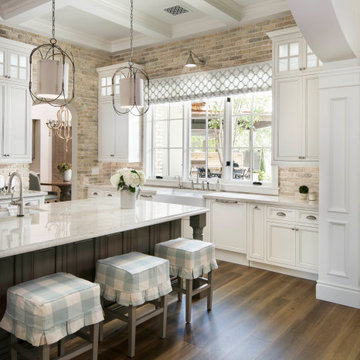
Идея дизайна: п-образная кухня-гостиная с белыми фасадами, столешницей из кварцита, фартуком из кирпича, паркетным полом среднего тона, островом и фасадами с утопленной филенкой

На фото: огромная угловая кухня-гостиная в стиле лофт с одинарной мойкой, черными фасадами, столешницей из ламината, белым фартуком, фартуком из керамической плитки, черной техникой, бетонным полом, островом, серым полом, белой столешницей и плоскими фасадами с

We completely renovated this kitchen giving it some Farmhouse style. We incorporated white Cabinetry with grey granite, white subway backsplash with gray grout. We also custom built 2 wooden floating shelves and barn doors for the pantry. This kitchen island is huge and offers a great amount of storage and entertaining space. We painted inside a warm gray that complimented the laminate flooring that we installed.

На фото: угловая кухня-гостиная среднего размера в стиле модернизм с врезной мойкой, плоскими фасадами, светлыми деревянными фасадами, столешницей из кварцита, бежевым фартуком, фартуком из керамической плитки, техникой из нержавеющей стали, паркетным полом среднего тона, островом, коричневым полом и серой столешницей

Идея дизайна: большая параллельная кухня-гостиная в современном стиле с врезной мойкой, фасадами в стиле шейкер, белыми фасадами, столешницей из кварцевого агломерата, белым фартуком, фартуком из мрамора, техникой из нержавеющей стали, паркетным полом среднего тона, островом, коричневым полом и белой столешницей

Contemporary kitchen, concrete floors with light wood cabinetry accents with bold black and white tile backsplash. Kitchen island features seating on two sides.

This 1970's home had a complete makeover! The goal of the project was to 1) open up the main floor living and gathering spaces and 2) create a more beautiful and functional kitchen. We took out the dividing wall between the front living room and the kitchen and dining room to create one large gathering space, perfect for a young family and for entertaining friends!
Onto the exciting part - the kitchen! The existing kitchen was U-Shaped with not much room to have more than 1 person working at a time. We kept the appliances in the same locations, but really expanded the amount of workspace and cabinet storage by taking out the peninsula and adding a large island. The cabinetry, from Holiday Kitchens, is a blue-gray color on the lowers and classic white on the uppers. The countertops are walnut butcherblock on the perimeter and a marble looking quartz on the island. The backsplash, one of our favorites, is a diamond shaped mosaic in a rhombus pattern, which adds just the right amount of texture without overpowering all the gorgeous details of the cabinets and countertops. The hardware is a champagne bronze - one thing we love to do is mix and match our metals! The faucet is from Kohler and is in Matte Black, the sink is from Blanco and is white. The flooring is a luxury vinyl plank with a warm wood tone - which helps bring all the elements of the kitchen together we think!
Overall - this is one of our favorite kitchens to date - so many beautiful details on their own, but put together create this gorgeous kitchen!

Пример оригинального дизайна: угловая, светлая кухня-гостиная среднего размера в современном стиле с врезной мойкой, плоскими фасадами, белыми фасадами, столешницей из акрилового камня, белым фартуком, темным паркетным полом, островом, коричневым полом и белой столешницей
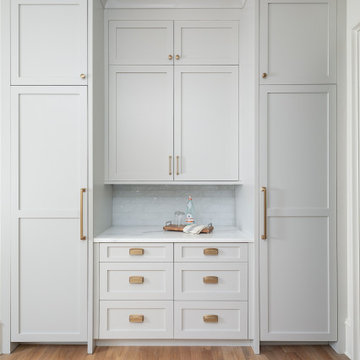
На фото: большая угловая кухня-гостиная в морском стиле с с полувстраиваемой мойкой (с передним бортиком), серыми фасадами, мраморной столешницей, синим фартуком, фартуком из стеклянной плитки, техникой под мебельный фасад, паркетным полом среднего тона, островом, коричневым полом и белой столешницей

Свежая идея для дизайна: прямая кухня-гостиная среднего размера в современном стиле с накладной мойкой, плоскими фасадами, белыми фасадами, деревянной столешницей, техникой под мебельный фасад, паркетным полом среднего тона, бежевым полом и бежевой столешницей без острова - отличное фото интерьера

Dark Farmhouse marble subway tile backsplash quartz countertops
На фото: большая угловая кухня-гостиная в стиле кантри с врезной мойкой, фасадами в стиле шейкер, черными фасадами, столешницей из кварцита, серым фартуком, фартуком из мрамора, техникой из нержавеющей стали, светлым паркетным полом, островом, коричневым полом и серой столешницей с
На фото: большая угловая кухня-гостиная в стиле кантри с врезной мойкой, фасадами в стиле шейкер, черными фасадами, столешницей из кварцита, серым фартуком, фартуком из мрамора, техникой из нержавеющей стали, светлым паркетным полом, островом, коричневым полом и серой столешницей с

Пример оригинального дизайна: большая угловая, светлая кухня-гостиная в стиле кантри с с полувстраиваемой мойкой (с передним бортиком), фасадами в стиле шейкер, белыми фасадами, столешницей из кварцита, белым фартуком, фартуком из плитки кабанчик, техникой из нержавеющей стали, светлым паркетным полом, островом, коричневым полом и белой столешницей

Идея дизайна: прямая кухня-гостиная среднего размера в современном стиле с накладной мойкой, плоскими фасадами, белыми фасадами, столешницей из акрилового камня, серым фартуком, фартуком из керамической плитки, техникой из нержавеющей стали, коричневым полом, черной столешницей и полом из керамической плитки без острова
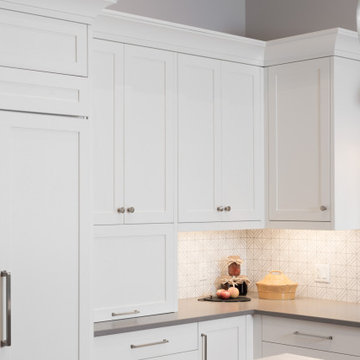
На фото: угловая кухня-гостиная среднего размера в классическом стиле с врезной мойкой, фасадами в стиле шейкер, белыми фасадами, столешницей из кварцевого агломерата, разноцветным фартуком, фартуком из керамогранитной плитки, техникой под мебельный фасад, паркетным полом среднего тона, островом и серой столешницей
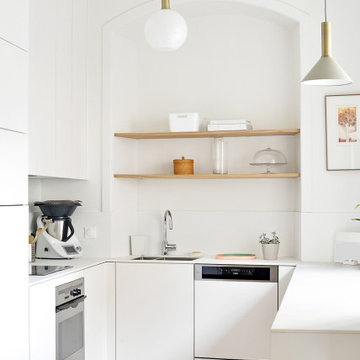
На фото: п-образная кухня-гостиная среднего размера в современном стиле с монолитной мойкой, белыми фасадами, столешницей из акрилового камня, белым фартуком, техникой под мебельный фасад, светлым паркетным полом и белой столешницей
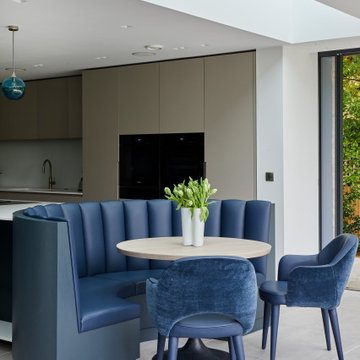
There is something very elegant and refined about this kitchen. We call it ‘Modern European’ as its a modern handleless kitchen but distinctly different from a German Handless kitchen. The kitchen is a combination of a matt lacquer paint finish with a grey painted Oak. The centrepiece of the kitchen is a Caesarstone wrapped island running into a beautiful bespoke banquette in matching painted oak.
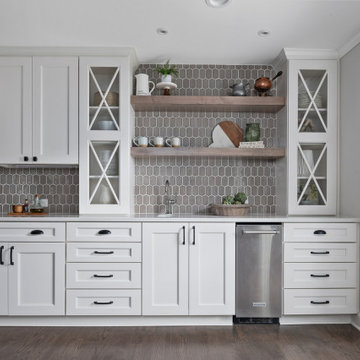
Wellborne cabinetry, floating shelves, custom hood surround
Пример оригинального дизайна: большая кухня-гостиная в стиле неоклассика (современная классика) с врезной мойкой, фасадами в стиле шейкер, белыми фасадами, серым фартуком, фартуком из плитки мозаики, техникой из нержавеющей стали, паркетным полом среднего тона, коричневым полом и белой столешницей
Пример оригинального дизайна: большая кухня-гостиная в стиле неоклассика (современная классика) с врезной мойкой, фасадами в стиле шейкер, белыми фасадами, серым фартуком, фартуком из плитки мозаики, техникой из нержавеющей стали, паркетным полом среднего тона, коричневым полом и белой столешницей
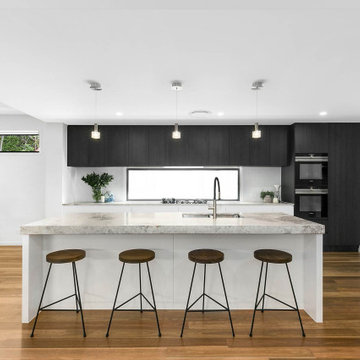
Свежая идея для дизайна: большая параллельная кухня-гостиная в современном стиле с врезной мойкой, темными деревянными фасадами, мраморной столешницей, белым фартуком, фартуком из керамической плитки, черной техникой, паркетным полом среднего тона, островом, коричневым полом и серой столешницей - отличное фото интерьера

MCH a su donner une identité contemporaine au lieu, notamment via les jeux de couleurs noire et blanche, sans toutefois en renier l’héritage. Au sol, le parquet en point de Hongrie a été intégralement restauré tandis que des espaces de rangement sur mesure, laqués noir, ponctuent l’espace avec élégance. Une réalisation qui ne manque pas d’audace !

This exciting ‘whole house’ project began when a couple contacted us while house shopping. They found a 1980s contemporary colonial in Delafield with a great wooded lot on Nagawicka Lake. The kitchen and bathrooms were outdated but it had plenty of space and potential.
We toured the home, learned about their design style and dream for the new space. The goal of this project was to create a contemporary space that was interesting and unique. Above all, they wanted a home where they could entertain and make a future.
At first, the couple thought they wanted to remodel only the kitchen and master suite. But after seeing Kowalske Kitchen & Bath’s design for transforming the entire house, they wanted to remodel it all. The couple purchased the home and hired us as the design-build-remodel contractor.
First Floor Remodel
The biggest transformation of this home is the first floor. The original entry was dark and closed off. By removing the dining room walls, we opened up the space for a grand entry into the kitchen and dining room. The open-concept kitchen features a large navy island, blue subway tile backsplash, bamboo wood shelves and fun lighting.
On the first floor, we also turned a bathroom/sauna into a full bathroom and powder room. We were excited to give them a ‘wow’ powder room with a yellow penny tile wall, floating bamboo vanity and chic geometric cement tile floor.
Second Floor Remodel
The second floor remodel included a fireplace landing area, master suite, and turning an open loft area into a bedroom and bathroom.
In the master suite, we removed a large whirlpool tub and reconfigured the bathroom/closet space. For a clean and classic look, the couple chose a black and white color pallet. We used subway tile on the walls in the large walk-in shower, a glass door with matte black finish, hexagon tile on the floor, a black vanity and quartz counters.
Flooring, trim and doors were updated throughout the home for a cohesive look.
Белая кухня-гостиная – фото дизайна интерьера
7