Белая гостиная с скрытым телевизором – фото дизайна интерьера
Сортировать:
Бюджет
Сортировать:Популярное за сегодня
1 - 20 из 1 937 фото
1 из 3

Свежая идея для дизайна: гостиная комната в современном стиле с скрытым телевизором - отличное фото интерьера

Living Room with four custom moveable sofas able to be moved to accommodate large cocktail parties and events. A custom-designed firebox with the television concealed behind eucalyptus pocket doors with a wenge trim. Pendant light mirrors the same fixture which is in the adjoining dining room.
Photographer: Angie Seckinger

The centerpiece of this living room is the 2 sided fireplace, shared with the Sunroom. The coffered ceilings help define the space within the Great Room concept and the neutral furniture with pops of color help give the area texture and character. The stone on the fireplace is called Blue Mountain and was over-grouted in white. The concealed fireplace rises from inside the floor to fill in the space on the left of the fireplace while in use.

Our client wanted a more open environment, so we expanded the kitchen and added a pantry along with this family room addition. We used calm, cool colors in this sophisticated space with rustic embellishments. Drapery , fabric by Kravet, upholstered furnishings by Lee Industries, cocktail table by Century, mirror by Restoration Hardware, chandeliers by Currey & Co.. Photo by Allen Russ
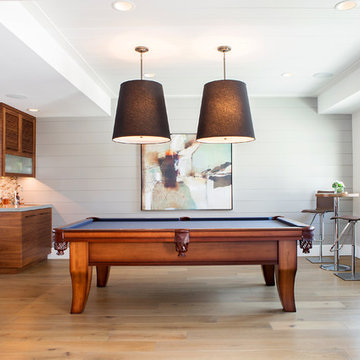
Darlene Halaby
Свежая идея для дизайна: открытая комната для игр среднего размера в современном стиле с серыми стенами, паркетным полом среднего тона, скрытым телевизором и коричневым полом без камина - отличное фото интерьера
Свежая идея для дизайна: открытая комната для игр среднего размера в современном стиле с серыми стенами, паркетным полом среднего тона, скрытым телевизором и коричневым полом без камина - отличное фото интерьера
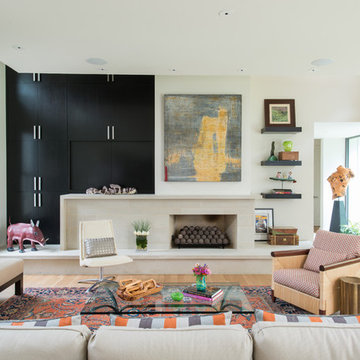
A Modern Farm House home great room with limestone fireplace and ebonized oak cabinetry.
Photography by Michael Hunter
На фото: открытая гостиная комната среднего размера:: освещение в современном стиле с белыми стенами, светлым паркетным полом, стандартным камином, фасадом камина из камня и скрытым телевизором с
На фото: открытая гостиная комната среднего размера:: освещение в современном стиле с белыми стенами, светлым паркетным полом, стандартным камином, фасадом камина из камня и скрытым телевизором с
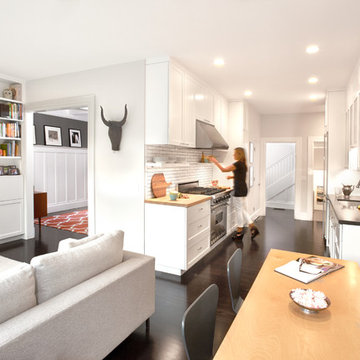
The kitchen, breakfast nook and family room are all connected in an open floor plan. The traditional dining room is easily accessible from the family room.
Photography: Brian Mahany
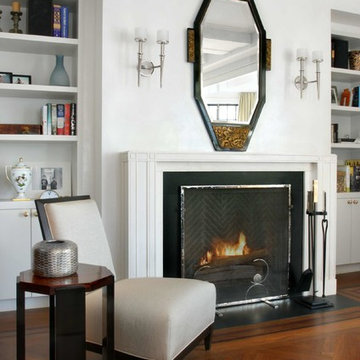
Источник вдохновения для домашнего уюта: маленькая парадная, открытая гостиная комната в современном стиле с белыми стенами, паркетным полом среднего тона, стандартным камином, фасадом камина из камня и скрытым телевизором для на участке и в саду

Creating comfort and a private space for each homeowner, the sitting room is a respite to read, work, write a letter, or run the house as a gateway space with visibility to the front entry and connection to the kitchen. Soffits ground the perimeter of the room and the shimmer of a patterned wall covering framed in the ceiling visually lowers the expansive heights. The layering of textures as a mix of patterns among the furnishings, pillows and rug is a notable British influence. Opposite the sofa, a television is concealed in built-in cabinets behind sliding panels with a decorative metal infill to maintain a formal appearance through the front facing picture window. Printed drapery frames the window bringing color and warmth to the room.
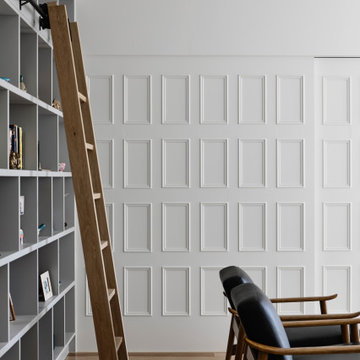
На фото: открытая гостиная комната среднего размера в классическом стиле с белыми стенами, паркетным полом среднего тона, скрытым телевизором и коричневым полом
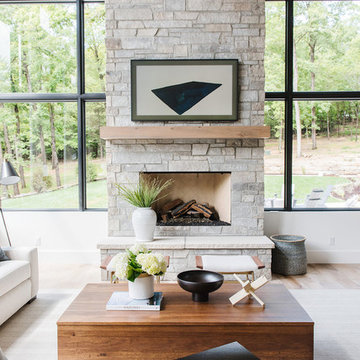
Стильный дизайн: большая открытая гостиная комната в стиле кантри с белыми стенами, светлым паркетным полом, стандартным камином, фасадом камина из камня и скрытым телевизором - последний тренд
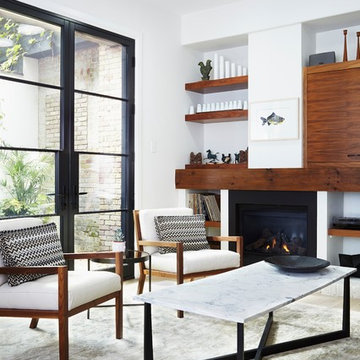
ASHLEY CAPP
На фото: гостиная комната в белых тонах с отделкой деревом в стиле модернизм с белыми стенами, стандартным камином, фасадом камина из металла и скрытым телевизором с
На фото: гостиная комната в белых тонах с отделкой деревом в стиле модернизм с белыми стенами, стандартным камином, фасадом камина из металла и скрытым телевизором с
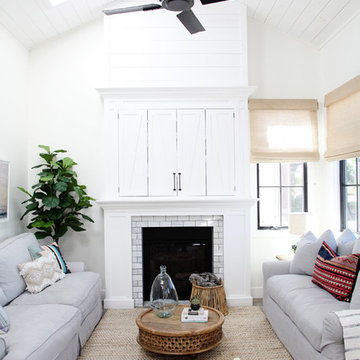
Пример оригинального дизайна: парадная, открытая гостиная комната в морском стиле с белыми стенами, стандартным камином, скрытым телевизором и серым полом
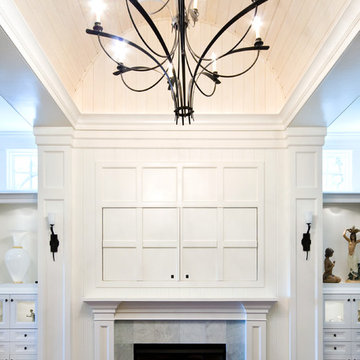
Holger Photography
Стильный дизайн: открытая гостиная комната среднего размера в современном стиле с белыми стенами, паркетным полом среднего тона, стандартным камином, фасадом камина из плитки и скрытым телевизором - последний тренд
Стильный дизайн: открытая гостиная комната среднего размера в современном стиле с белыми стенами, паркетным полом среднего тона, стандартным камином, фасадом камина из плитки и скрытым телевизором - последний тренд

The heart of the home is the reception room where deep blues from the Tyrrhenian Seas beautifully coalesce with soft whites and soupçons of antique gold under a bespoke chandelier of 1,800 hand-hung crystal droplets.
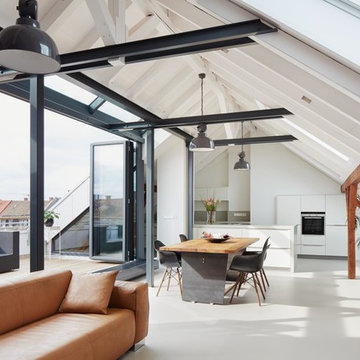
Fotos: Stephan Baumann ( http://www.bild-raum.com/) Entwurf: baurmann.dürr Architekten

A sleek, modern fireplace is centered in the living room to create a focal point in the space. We selected a simple, porcelain tile surround and a minimal, white oak mantle to give the fireplace a super modern look.

In the living room, floor to ceiling windows frame the space and create a bright and inviting feel. We introduced a palette of deep grey, blue, and rich cognac furniture that maintain a modern feel with their low profiles and clean lines.
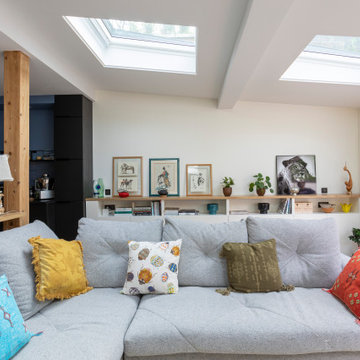
Le canapé Roche Bobois sous ses velux. L4ancienne bibliothèque a été remplacé par des meubles plus bas, permettant la mise en valeur des tableaux / déco.

Relaxed modern home in the SMU area of Dallas. Living room features a conversational layout with art and décor in lieu of television. It displays a beautiful monochromatic style that elegantly flows among white walls and oak wood floors.
Белая гостиная с скрытым телевизором – фото дизайна интерьера
1

