Белая гостиная с скрытым телевизором – фото дизайна интерьера
Сортировать:
Бюджет
Сортировать:Популярное за сегодня
1 - 20 из 1 939 фото
1 из 3

Anna Stathaki
На фото: открытая гостиная комната среднего размера в скандинавском стиле с белыми стенами, деревянным полом, печью-буржуйкой, фасадом камина из плитки, скрытым телевизором и бежевым полом
На фото: открытая гостиная комната среднего размера в скандинавском стиле с белыми стенами, деревянным полом, печью-буржуйкой, фасадом камина из плитки, скрытым телевизором и бежевым полом

Landmark Photography
Свежая идея для дизайна: гостиная комната:: освещение в морском стиле с белыми стенами, стандартным камином, фасадом камина из камня и скрытым телевизором - отличное фото интерьера
Свежая идея для дизайна: гостиная комната:: освещение в морском стиле с белыми стенами, стандартным камином, фасадом камина из камня и скрытым телевизором - отличное фото интерьера

The clients wanted a large sofa that could house the whole family. With three teenagers, we decide to go with a custom leather slate blue Tuftytime sofa. The vintage chairs and rug are from Round Top Antique Fair, as well at the cool “Scientist” painting that was from an old apothecary in Germany.

Свежая идея для дизайна: большая открытая гостиная комната в современном стиле с белыми стенами, светлым паркетным полом и скрытым телевизором - отличное фото интерьера
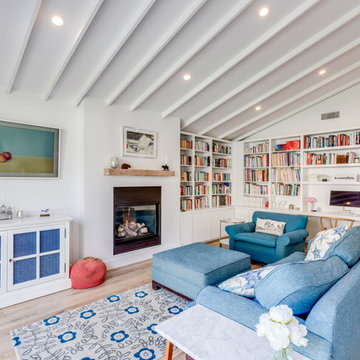
Источник вдохновения для домашнего уюта: большая открытая гостиная комната в морском стиле с с книжными шкафами и полками, белыми стенами, светлым паркетным полом, стандартным камином, фасадом камина из штукатурки, скрытым телевизором и коричневым полом

Our client wanted a more open environment, so we expanded the kitchen and added a pantry along with this family room addition. We used calm, cool colors in this sophisticated space with rustic embellishments. Drapery , fabric by Kravet, upholstered furnishings by Lee Industries, cocktail table by Century, mirror by Restoration Hardware, chandeliers by Currey & Co.. Photo by Allen Russ
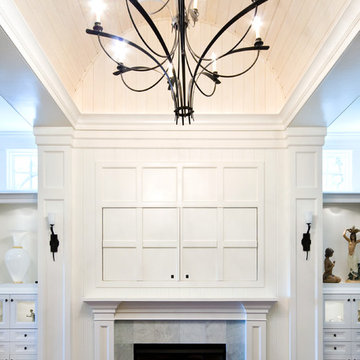
Holger Photography
Стильный дизайн: открытая гостиная комната среднего размера в современном стиле с белыми стенами, паркетным полом среднего тона, стандартным камином, фасадом камина из плитки и скрытым телевизором - последний тренд
Стильный дизайн: открытая гостиная комната среднего размера в современном стиле с белыми стенами, паркетным полом среднего тона, стандартным камином, фасадом камина из плитки и скрытым телевизором - последний тренд

The heart of the home is the reception room where deep blues from the Tyrrhenian Seas beautifully coalesce with soft whites and soupçons of antique gold under a bespoke chandelier of 1,800 hand-hung crystal droplets.
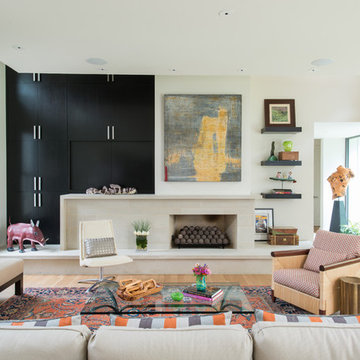
A Modern Farm House home great room with limestone fireplace and ebonized oak cabinetry.
Photography by Michael Hunter
На фото: открытая гостиная комната среднего размера:: освещение в современном стиле с белыми стенами, светлым паркетным полом, стандартным камином, фасадом камина из камня и скрытым телевизором с
На фото: открытая гостиная комната среднего размера:: освещение в современном стиле с белыми стенами, светлым паркетным полом, стандартным камином, фасадом камина из камня и скрытым телевизором с
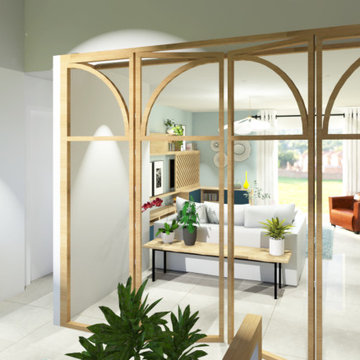
Идея дизайна: огромная открытая гостиная комната в современном стиле с синими стенами, полом из керамической плитки, печью-буржуйкой, скрытым телевизором и бежевым полом

The centerpiece of this living room is the 2 sided fireplace, shared with the Sunroom. The coffered ceilings help define the space within the Great Room concept and the neutral furniture with pops of color help give the area texture and character. The stone on the fireplace is called Blue Mountain and was over-grouted in white. The concealed fireplace rises from inside the floor to fill in the space on the left of the fireplace while in use.
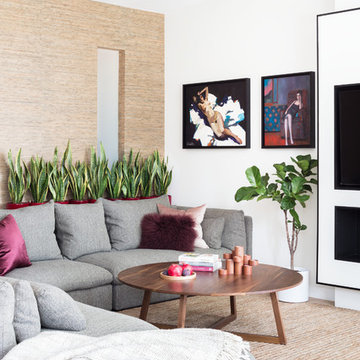
Home designed by Black and Milk Interior Design firm. They specialise in Modern Interiors for London New Build Apartments. https://blackandmilk.co.uk
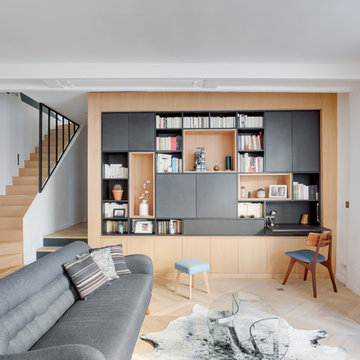
Escalier et meuble TV bibliothèqe dans un salon de loft parisien. Rangements fermés, bibliothèque ouverte, un espace TV fermé par deux portes et un coin secrétaire.
Structure bibliothèque en Valchromat noir vernis, Niche en Plaquage chêne vernis, Marches de l'escalier en chêne massif vernis.
Photographe: Claire Illi
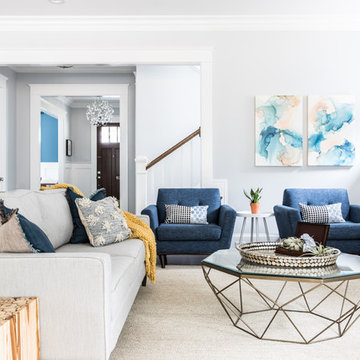
На фото: открытая гостиная комната среднего размера в морском стиле с музыкальной комнатой, серыми стенами, темным паркетным полом, стандартным камином, фасадом камина из плитки, скрытым телевизором и коричневым полом

Michael Lee
Источник вдохновения для домашнего уюта: большая открытая гостиная комната в стиле неоклассика (современная классика) с скрытым телевизором, коричневым полом, желтыми стенами, темным паркетным полом и синим диваном без камина
Источник вдохновения для домашнего уюта: большая открытая гостиная комната в стиле неоклассика (современная классика) с скрытым телевизором, коричневым полом, желтыми стенами, темным паркетным полом и синим диваном без камина
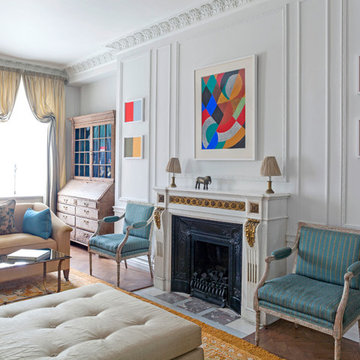
View of the living room showing the parquet floor with rugs. This large Grade II listed apartment block in Marylebone was built in 1928 and forms part of the Howard de Walden Estate. Nash Baker Architects were commissioned to undertake a complete refurbishment of one of the fourth floor apartments that involved re-configuring the use of space whilst retaining all the original joinery and plaster work.
Photo: Marc Wilson
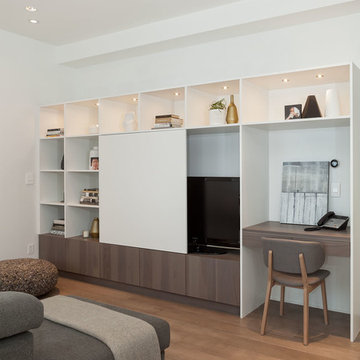
Kristen McGaughey
Пример оригинального дизайна: большая гостиная комната в современном стиле с белыми стенами, паркетным полом среднего тона и скрытым телевизором
Пример оригинального дизайна: большая гостиная комната в современном стиле с белыми стенами, паркетным полом среднего тона и скрытым телевизором
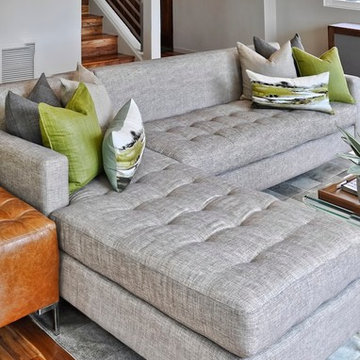
JL Interiors is a LA-based creative/diverse firm that specializes in residential interiors. JL Interiors empowers homeowners to design their dream home that they can be proud of! The design isn’t just about making things beautiful; it’s also about making things work beautifully. Contact us for a free consultation Hello@JLinteriors.design _ 310.390.6849_ www.JLinteriors.design
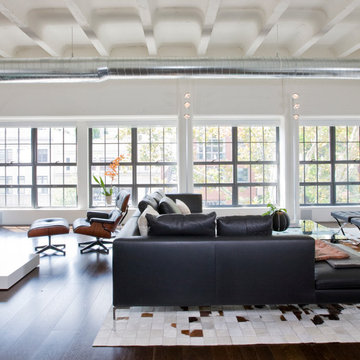
Photos by Geoffrey Hodgdon
Идея дизайна: гостиная комната в стиле лофт с скрытым телевизором
Идея дизайна: гостиная комната в стиле лофт с скрытым телевизором
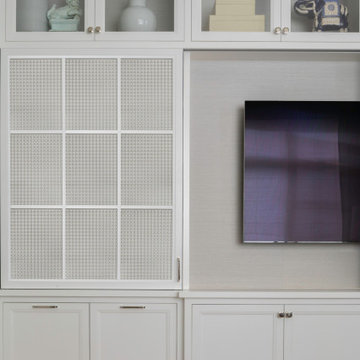
Creating comfort and a private space for each homeowner, the sitting room is a respite to read, work, write a letter, or run the house as a gateway space with visibility to the front entry and connection to the kitchen. Soffits ground the perimeter of the room and the shimmer of a patterned wall covering framed in the ceiling visually lowers the expansive heights. The layering of textures as a mix of patterns among the furnishings, pillows and rug is a notable British influence. Opposite the sofa, a television is concealed in built-in cabinets behind sliding panels with a decorative metal infill to maintain a formal appearance through the front facing picture window. Printed drapery frames the window bringing color and warmth to the room.
Белая гостиная с скрытым телевизором – фото дизайна интерьера
1

