Белая гостиная с любой отделкой стен – фото дизайна интерьера
Сортировать:
Бюджет
Сортировать:Популярное за сегодня
41 - 60 из 5 222 фото

Свежая идея для дизайна: большая открытая гостиная комната в морском стиле с белыми стенами, светлым паркетным полом, стандартным камином, фасадом камина из бетона, телевизором на стене, коричневым полом, балками на потолке и стенами из вагонки - отличное фото интерьера
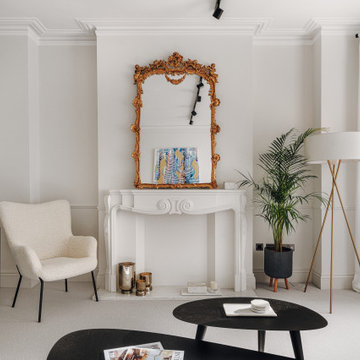
Maida Vale Apartment in Photos: A Visual Journey
Tucked away in the serene enclave of Maida Vale, London, lies an apartment that stands as a testament to the harmonious blend of eclectic modern design and traditional elegance, masterfully brought to life by Jolanta Cajzer of Studio 212. This transformative journey from a conventional space to a breathtaking interior is vividly captured through the lens of the acclaimed photographer, Tom Kurek, and further accentuated by the vibrant artworks of Kris Cieslak.
The apartment's architectural canvas showcases tall ceilings and a layout that features two cozy bedrooms alongside a lively, light-infused living room. The design ethos, carefully curated by Jolanta Cajzer, revolves around the infusion of bright colors and the strategic placement of mirrors. This thoughtful combination not only magnifies the sense of space but also bathes the apartment in a natural light that highlights the meticulous attention to detail in every corner.
Furniture selections strike a perfect harmony between the vivacity of modern styles and the grace of classic elegance. Artworks in bold hues stand in conversation with timeless timber and leather, creating a rich tapestry of textures and styles. The inclusion of soft, plush furnishings, characterized by their modern lines and chic curves, adds a layer of comfort and contemporary flair, inviting residents and guests alike into a warm embrace of stylish living.
Central to the living space, Kris Cieslak's artworks emerge as focal points of colour and emotion, bridging the gap between the tangible and the imaginative. Featured prominently in both the living room and bedroom, these paintings inject a dynamic vibrancy into the apartment, mirroring the life and energy of Maida Vale itself. The art pieces not only complement the interior design but also narrate a story of inspiration and creativity, making the apartment a living gallery of modern artistry.
Photographed with an eye for detail and a sense of spatial harmony, Tom Kurek's images capture the essence of the Maida Vale apartment. Each photograph is a window into a world where design, art, and light converge to create an ambience that is both visually stunning and deeply comforting.
This Maida Vale apartment is more than just a living space; it's a showcase of how contemporary design, when intertwined with artistic expression and captured through skilled photography, can create a home that is both a sanctuary and a source of inspiration. It stands as a beacon of style, functionality, and artistic collaboration, offering a warm welcome to all who enter.
Hashtags:
#JolantaCajzerDesign #TomKurekPhotography #KrisCieslakArt #EclecticModern #MaidaValeStyle #LondonInteriors #BrightAndBold #MirrorMagic #SpaceEnhancement #ModernMeetsTraditional #VibrantLivingRoom #CozyBedrooms #ArtInDesign #DesignTransformation #UrbanChic #ClassicElegance #ContemporaryFlair #StylishLiving #TrendyInteriors #LuxuryHomesLondon
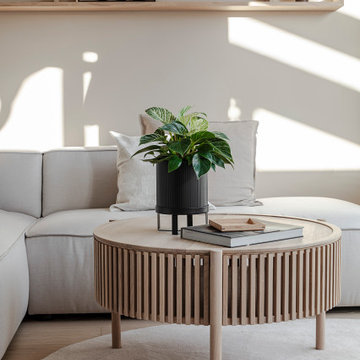
Der Wohnzimmerbereich wurde mit einem großzügigen L-Sofa ausgestattet und dezent, aber wohnlich mit Naturmaterialien in Szene gesetzt.
Идея дизайна: большая открытая гостиная комната в восточном стиле с бежевыми стенами, светлым паркетным полом, мультимедийным центром, бежевым полом и деревянными стенами
Идея дизайна: большая открытая гостиная комната в восточном стиле с бежевыми стенами, светлым паркетным полом, мультимедийным центром, бежевым полом и деревянными стенами

Пример оригинального дизайна: гостиная комната в стиле модернизм с тюлем на окнах, белыми стенами, бетонным полом, серым полом и деревянными стенами
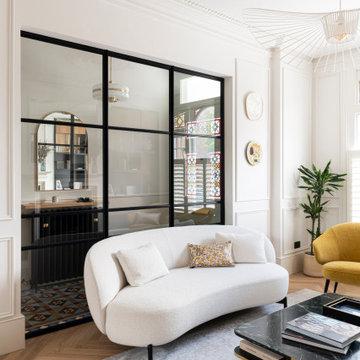
Свежая идея для дизайна: большая парадная, изолированная гостиная комната в современном стиле с бежевыми стенами, светлым паркетным полом, горизонтальным камином, фасадом камина из камня, телевизором на стене, бежевым полом, панелями на части стены и акцентной стеной - отличное фото интерьера
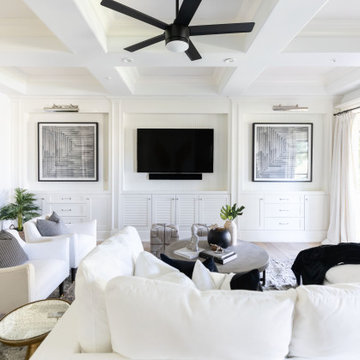
LIVING ROOM DEN AREA HAS BEAUTIFUL BUILT INS. REST AND RELAX IN A QUIET AREA ON A PLUSH SOFA.
Источник вдохновения для домашнего уюта: гостиная комната в стиле модернизм с телевизором на стене, кессонным потолком и панелями на стенах
Источник вдохновения для домашнего уюта: гостиная комната в стиле модернизм с телевизором на стене, кессонным потолком и панелями на стенах

Источник вдохновения для домашнего уюта: большая парадная, изолированная гостиная комната в стиле неоклассика (современная классика) с бежевыми стенами, ковровым покрытием, стандартным камином, фасадом камина из камня, бежевым полом, балками на потолке и обоями на стенах без телевизора

Nicely renovated bungalow in Arlington Va The space is small but mighty!
Стильный дизайн: маленькая изолированная гостиная комната в стиле неоклассика (современная классика) с серыми стенами, темным паркетным полом, стандартным камином, фасадом камина из плитки, коричневым полом, потолком из вагонки и панелями на части стены для на участке и в саду - последний тренд
Стильный дизайн: маленькая изолированная гостиная комната в стиле неоклассика (современная классика) с серыми стенами, темным паркетным полом, стандартным камином, фасадом камина из плитки, коричневым полом, потолком из вагонки и панелями на части стены для на участке и в саду - последний тренд
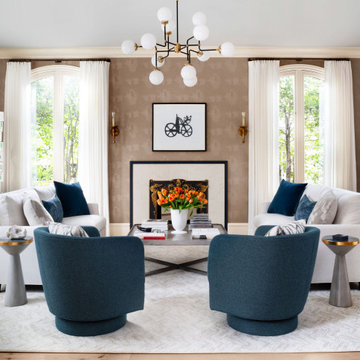
Источник вдохновения для домашнего уюта: гостиная комната в стиле неоклассика (современная классика) с коричневыми стенами, паркетным полом среднего тона, стандартным камином, коричневым полом и обоями на стенах
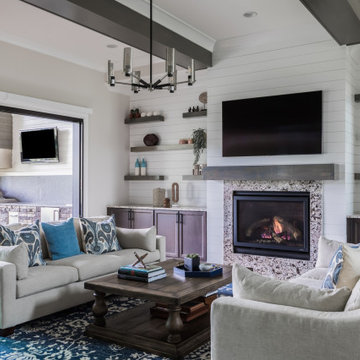
Lots of natural light, a relaxing color scheme, white sofas, floating shelves and a fireplace create a perfect getaway right in your own home!
Источник вдохновения для домашнего уюта: открытая гостиная комната среднего размера в стиле неоклассика (современная классика) с светлым паркетным полом, стандартным камином, фасадом камина из камня, телевизором на стене, балками на потолке, белыми стенами и стенами из вагонки
Источник вдохновения для домашнего уюта: открытая гостиная комната среднего размера в стиле неоклассика (современная классика) с светлым паркетным полом, стандартным камином, фасадом камина из камня, телевизором на стене, балками на потолке, белыми стенами и стенами из вагонки

Идея дизайна: открытая гостиная комната среднего размера в морском стиле с белыми стенами, бетонным полом, угловым камином, серым полом и стенами из вагонки

На фото: изолированная гостиная комната в стиле кантри с белыми стенами, паркетным полом среднего тона, стандартным камином, фасадом камина из камня, телевизором на стене, коричневым полом, сводчатым потолком и стенами из вагонки
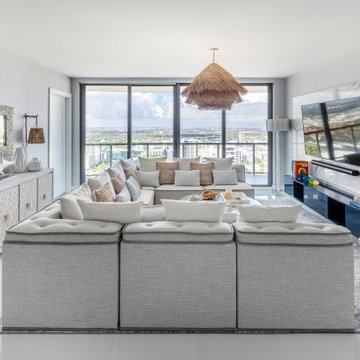
Every inch of this 4,200-square-foot condo on Las Olas—two units combined into one inside the tallest building in Fort Lauderdale—is dripping with glamour, starting right away in the entrance with Phillip Jeffries’ Cloud wallpaper and crushed velvet gold chairs by Koket. Along with tearing out some of the bathrooms and installing sleek and chic new vanities, Laure Nell Interiors outfitted the residence with all the accoutrements that make it perfect for the owners—two doctors without children—to enjoy an evening at home alone or entertaining friends and family. On one side of the condo, we turned the previous kitchen into a wet bar off the family room. Inspired by One Hotel, the aesthetic here gives off permanent vacation vibes. A large rattan light fixture sets a beachy tone above a custom-designed oversized sofa. Also on this side of the unit, a light and bright guest bedroom, affectionately named the Bali Room, features Phillip Jeffries’ silver leaf wallpaper and heirloom artifacts that pay homage to the Indian heritage of one of the owners. In another more-moody guest room, a Currey and Co. Grand Lotus light fixture gives off a golden glow against Phillip Jeffries’ dip wallcovering behind an emerald green bed, while an artist hand painted the look on each wall. The other side of the condo took on an aesthetic that reads: The more bling, the better. Think crystals and chrome and a 78-inch circular diamond chandelier. The main kitchen, living room (where we custom-surged together Surya rugs), dining room (embellished with jewelry-like chain-link Yale sconces by Arteriors), office, and master bedroom (overlooking downtown and the ocean) all reside on this side of the residence. And then there’s perhaps the jewel of the home: the powder room, illuminated by Tom Dixon pendants. The homeowners hiked Machu Picchu together and fell in love with a piece of art on their trip that we designed the entire bathroom around. It’s one of many personal objets found throughout the condo, making this project a true labor of love.

An oversize bespoke cast concrete bench seat provides seating and display against the wall. Light fills the open living area which features polished concrete flooring and VJ wall lining.
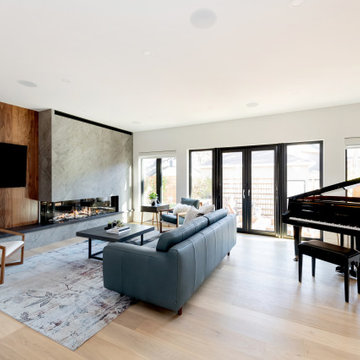
На фото: большая открытая гостиная комната в современном стиле с белыми стенами, светлым паркетным полом, двусторонним камином, фасадом камина из плитки, телевизором на стене, бежевым полом и деревянными стенами
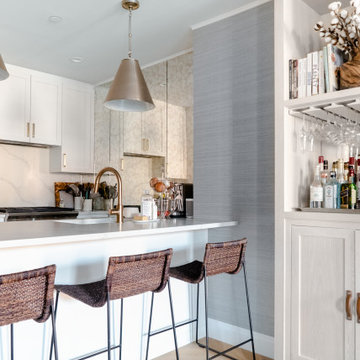
Bleached oak built-in with leather pulls.
На фото: маленькая открытая гостиная комната в современном стиле с серыми стенами, светлым паркетным полом, мультимедийным центром, бежевым полом и обоями на стенах для на участке и в саду с
На фото: маленькая открытая гостиная комната в современном стиле с серыми стенами, светлым паркетным полом, мультимедийным центром, бежевым полом и обоями на стенах для на участке и в саду с

На фото: открытая гостиная комната среднего размера в классическом стиле с домашним баром, серыми стенами, паркетным полом среднего тона, стандартным камином, фасадом камина из камня, телевизором на стене, коричневым полом и панелями на части стены
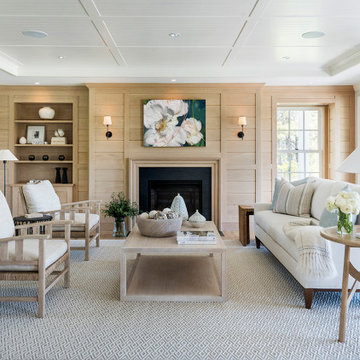
На фото: гостиная комната в морском стиле с серыми стенами, светлым паркетным полом, стандартным камином, бежевым полом, потолком из вагонки и деревянными стенами с

located just off the kitchen and front entry, the new den is the ideal space for watching television and gathering, with contemporary furniture and modern decor that updates the existing traditional white wood paneling

Источник вдохновения для домашнего уюта: большая открытая гостиная комната в морском стиле с коричневыми стенами, светлым паркетным полом, стандартным камином, фасадом камина из металла, телевизором на стене, коричневым полом, балками на потолке, деревянными стенами и акцентной стеной
Белая гостиная с любой отделкой стен – фото дизайна интерьера
3

