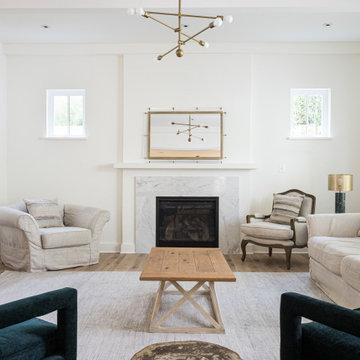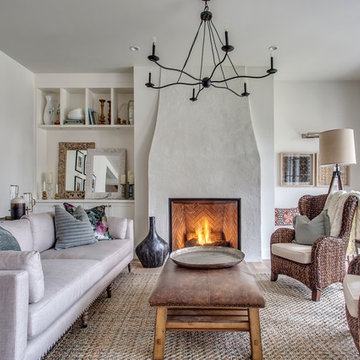Белая гостиная с камином – фото дизайна интерьера
Сортировать:
Бюджет
Сортировать:Популярное за сегодня
21 - 40 из 51 477 фото
1 из 3

Пример оригинального дизайна: изолированная гостиная комната в стиле неоклассика (современная классика) с музыкальной комнатой, синими стенами, паркетным полом среднего тона, стандартным камином, коричневым полом, сводчатым потолком и панелями на части стены без телевизора

Shiplap and a center beam added to these vaulted ceilings makes the room feel airy and casual.
Идея дизайна: открытая гостиная комната среднего размера в стиле кантри с серыми стенами, ковровым покрытием, стандартным камином, фасадом камина из кирпича, отдельно стоящим телевизором, серым полом и потолком из вагонки
Идея дизайна: открытая гостиная комната среднего размера в стиле кантри с серыми стенами, ковровым покрытием, стандартным камином, фасадом камина из кирпича, отдельно стоящим телевизором, серым полом и потолком из вагонки

Стильный дизайн: большая открытая комната для игр в стиле неоклассика (современная классика) с белыми стенами, светлым паркетным полом, стандартным камином, фасадом камина из камня, телевизором на стене, бежевым полом, кессонным потолком и панелями на части стены - последний тренд

We took advantage of the double volume ceiling height in the living room and added millwork to the stone fireplace, a reclaimed wood beam and a gorgeous, chandelier. The sliding doors lead out to the sundeck and the lake beyond. TV's mounted above fireplaces tend to be a little high for comfortable viewing from the sofa, so this tv is mounted on a pull down bracket for use when the fireplace is not turned on. Floating white oak shelves replaced upper cabinets above the bar area.

The grand living room needed large focal pieces, so our design team began by selecting the large iron chandelier to anchor the space. The black iron of the chandelier echoes the black window trim of the two story windows and fills the volume of space nicely. The plain fireplace wall was underwhelming, so our team selected four slabs of premium Calcutta gold marble and butterfly bookmatched the slabs to add a sophisticated focal point. Tall sheer drapes add height and subtle drama to the space. The comfortable sectional sofa and woven side chairs provide the perfect space for relaxing or for entertaining guests. Woven end tables, a woven table lamp, woven baskets and tall olive trees add texture and a casual touch to the space. The expansive sliding glass doors provide indoor/outdoor entertainment and ease of traffic flow when a large number of guests are gathered.

Пример оригинального дизайна: гостиная комната в стиле неоклассика (современная классика) с белыми стенами, паркетным полом среднего тона, стандартным камином, фасадом камина из камня и коричневым полом без телевизора

На фото: маленькая открытая гостиная комната в скандинавском стиле с белыми стенами, полом из винила, подвесным камином, фасадом камина из вагонки, телевизором на стене и разноцветным полом для на участке и в саду с

На фото: большая парадная гостиная комната в стиле неоклассика (современная классика) с белыми стенами, стандартным камином, фасадом камина из штукатурки, коричневым полом и потолком из вагонки без телевизора с

Идея дизайна: большая открытая гостиная комната в современном стиле с белыми стенами, горизонтальным камином, телевизором на стене, бежевым полом, многоуровневым потолком, светлым паркетным полом, фасадом камина из металла, панелями на части стены и акцентной стеной

Стильный дизайн: гостиная комната в стиле неоклассика (современная классика) с серыми стенами, паркетным полом среднего тона, стандартным камином и коричневым полом - последний тренд

Open concept living room in an 1890's historical home. A linear gas fireplace surrounded by comfortable, yet elegant lounge seating makes for a cozy space to read or have a cocktail. The original space consisted of 3 small rooms and is now one continuous space.

Photo: Rachel Loewen © 2018 Houzz
Свежая идея для дизайна: открытая гостиная комната в морском стиле с белыми стенами, стандартным камином и фасадом камина из плитки - отличное фото интерьера
Свежая идея для дизайна: открытая гостиная комната в морском стиле с белыми стенами, стандартным камином и фасадом камина из плитки - отличное фото интерьера

Пример оригинального дизайна: большая изолированная гостиная комната в современном стиле с белыми стенами, темным паркетным полом, стандартным камином, телевизором на стене, фасадом камина из бетона, коричневым полом и ковром на полу

The coziest of family rooms, featuring a beautiful stucco finish fireplace.
Источник вдохновения для домашнего уюта: гостиная комната среднего размера с светлым паркетным полом, белыми стенами, стандартным камином и бежевым полом
Источник вдохновения для домашнего уюта: гостиная комната среднего размера с светлым паркетным полом, белыми стенами, стандартным камином и бежевым полом

Modern Farmhouse designed for entertainment and gatherings. French doors leading into the main part of the home and trim details everywhere. Shiplap, board and batten, tray ceiling details, custom barrel tables are all part of this modern farmhouse design.
Half bath with a custom vanity. Clean modern windows. Living room has a fireplace with custom cabinets and custom barn beam mantel with ship lap above. The Master Bath has a beautiful tub for soaking and a spacious walk in shower. Front entry has a beautiful custom ceiling treatment.

На фото: большая открытая гостиная комната в современном стиле с белыми стенами, светлым паркетным полом, стандартным камином, фасадом камина из металла, телевизором на стене и бежевым полом с

Free ebook, Creating the Ideal Kitchen. DOWNLOAD NOW
We went with a minimalist, clean, industrial look that feels light, bright and airy. The island is a dark charcoal with cool undertones that coordinates with the cabinetry and transom work in both the neighboring mudroom and breakfast area. White subway tile, quartz countertops, white enamel pendants and gold fixtures complete the update. The ends of the island are shiplap material that is also used on the fireplace in the next room.
In the new mudroom, we used a fun porcelain tile on the floor to get a pop of pattern, and walnut accents add some warmth. Each child has their own cubby, and there is a spot for shoes below a long bench. Open shelving with spots for baskets provides additional storage for the room.
Designed by: Susan Klimala, CKBD
Photography by: LOMA Studios
For more information on kitchen and bath design ideas go to: www.kitchenstudio-ge.com

Transitional living room with contemporary influences.
Photography: Michael Alan Kaskel
На фото: большая парадная гостиная комната:: освещение в стиле неоклассика (современная классика) с серыми стенами, стандартным камином, фасадом камина из камня, темным паркетным полом, коричневым полом и ковром на полу без телевизора с
На фото: большая парадная гостиная комната:: освещение в стиле неоклассика (современная классика) с серыми стенами, стандартным камином, фасадом камина из камня, темным паркетным полом, коричневым полом и ковром на полу без телевизора с

Doug Peterson Photography
На фото: парадная гостиная комната в стиле неоклассика (современная классика) с белыми стенами, светлым паркетным полом, стандартным камином и ковром на полу без телевизора с
На фото: парадная гостиная комната в стиле неоклассика (современная классика) с белыми стенами, светлым паркетным полом, стандартным камином и ковром на полу без телевизора с

Garett & Carrie Buell of Studiobuell / studiobuell.com
Стильный дизайн: парадная, открытая гостиная комната:: освещение в стиле кантри с белыми стенами, темным паркетным полом, стандартным камином, коричневым полом и фасадом камина из камня - последний тренд
Стильный дизайн: парадная, открытая гостиная комната:: освещение в стиле кантри с белыми стенами, темным паркетным полом, стандартным камином, коричневым полом и фасадом камина из камня - последний тренд
Белая гостиная с камином – фото дизайна интерьера
2

