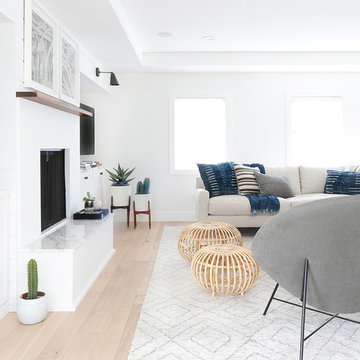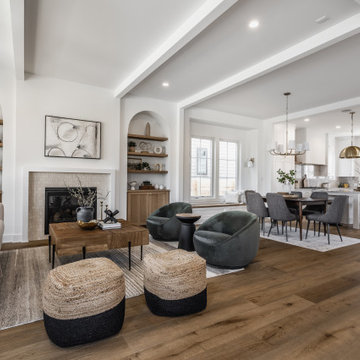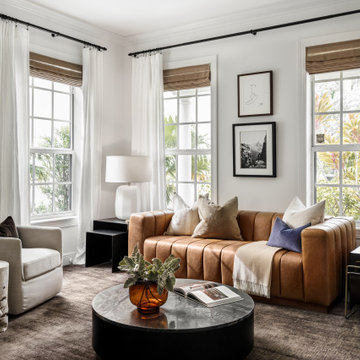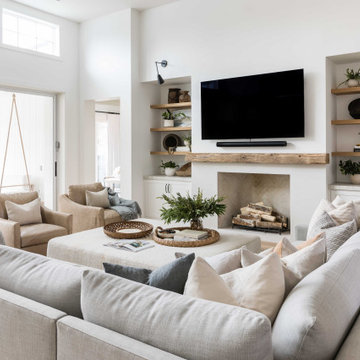Белая гостиная – фото дизайна интерьера
Сортировать:
Бюджет
Сортировать:Популярное за сегодня
81 - 100 из 432 642 фото

Michael Hunter Photography
На фото: гостиная комната среднего размера:: освещение в морском стиле с белыми стенами, стандартным камином, фасадом камина из камня, телевизором на стене и темным паркетным полом
На фото: гостиная комната среднего размера:: освещение в морском стиле с белыми стенами, стандартным камином, фасадом камина из камня, телевизором на стене и темным паркетным полом

This 1910 West Highlands home was so compartmentalized that you couldn't help to notice you were constantly entering a new room every 8-10 feet. There was also a 500 SF addition put on the back of the home to accommodate a living room, 3/4 bath, laundry room and back foyer - 350 SF of that was for the living room. Needless to say, the house needed to be gutted and replanned.
Kitchen+Dining+Laundry-Like most of these early 1900's homes, the kitchen was not the heartbeat of the home like they are today. This kitchen was tucked away in the back and smaller than any other social rooms in the house. We knocked out the walls of the dining room to expand and created an open floor plan suitable for any type of gathering. As a nod to the history of the home, we used butcherblock for all the countertops and shelving which was accented by tones of brass, dusty blues and light-warm greys. This room had no storage before so creating ample storage and a variety of storage types was a critical ask for the client. One of my favorite details is the blue crown that draws from one end of the space to the other, accenting a ceiling that was otherwise forgotten.
Primary Bath-This did not exist prior to the remodel and the client wanted a more neutral space with strong visual details. We split the walls in half with a datum line that transitions from penny gap molding to the tile in the shower. To provide some more visual drama, we did a chevron tile arrangement on the floor, gridded the shower enclosure for some deep contrast an array of brass and quartz to elevate the finishes.
Powder Bath-This is always a fun place to let your vision get out of the box a bit. All the elements were familiar to the space but modernized and more playful. The floor has a wood look tile in a herringbone arrangement, a navy vanity, gold fixtures that are all servants to the star of the room - the blue and white deco wall tile behind the vanity.
Full Bath-This was a quirky little bathroom that you'd always keep the door closed when guests are over. Now we have brought the blue tones into the space and accented it with bronze fixtures and a playful southwestern floor tile.
Living Room & Office-This room was too big for its own good and now serves multiple purposes. We condensed the space to provide a living area for the whole family plus other guests and left enough room to explain the space with floor cushions. The office was a bonus to the project as it provided privacy to a room that otherwise had none before.
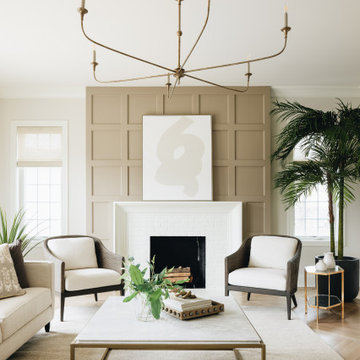
На фото: гостиная комната в стиле неоклассика (современная классика) с

I used soft arches, warm woods, and loads of texture to create a warm and sophisticated yet casual space.
Идея дизайна: гостиная комната среднего размера в стиле кантри с белыми стенами, паркетным полом среднего тона, стандартным камином, фасадом камина из штукатурки, сводчатым потолком и стенами из вагонки
Идея дизайна: гостиная комната среднего размера в стиле кантри с белыми стенами, паркетным полом среднего тона, стандартным камином, фасадом камина из штукатурки, сводчатым потолком и стенами из вагонки

Fireplace tile: Sonoma Stone from Sonoma Tilemakers
На фото: изолированная гостиная комната среднего размера в стиле кантри с белыми стенами, светлым паркетным полом, стандартным камином, фасадом камина из плитки, телевизором на стене и коричневым полом
На фото: изолированная гостиная комната среднего размера в стиле кантри с белыми стенами, светлым паркетным полом, стандартным камином, фасадом камина из плитки, телевизором на стене и коричневым полом

12 Stones Photography
Свежая идея для дизайна: изолированная гостиная комната среднего размера в стиле неоклассика (современная классика) с серыми стенами, ковровым покрытием, стандартным камином, фасадом камина из кирпича, телевизором в углу и бежевым полом - отличное фото интерьера
Свежая идея для дизайна: изолированная гостиная комната среднего размера в стиле неоклассика (современная классика) с серыми стенами, ковровым покрытием, стандартным камином, фасадом камина из кирпича, телевизором в углу и бежевым полом - отличное фото интерьера

photos: Kyle Born
Стильный дизайн: гостиная комната в стиле фьюжн с светлым паркетным полом, стандартным камином и разноцветными стенами без телевизора - последний тренд
Стильный дизайн: гостиная комната в стиле фьюжн с светлым паркетным полом, стандартным камином и разноцветными стенами без телевизора - последний тренд

Источник вдохновения для домашнего уюта: большая открытая гостиная комната в стиле неоклассика (современная классика) с серыми стенами, светлым паркетным полом, коричневым полом, стандартным камином, фасадом камина из дерева, телевизором на стене и балками на потолке

ADU or Granny Flats are supposed to create a living space that is comfortable and that doesn’t sacrifice any necessary amenity. The best ADUs also have a style or theme that makes it feel like its own separate house. This ADU located in Studio City is an example of just that. It creates a cozy Sunday ambiance that fits the LA lifestyle perfectly. Call us today @1-888-977-9490

European Oak supplied, installed, sanded and finished on site with Rubio Monocoat custom blend finish.
На фото: парадная, открытая гостиная комната в стиле кантри с белыми стенами, светлым паркетным полом, стандартным камином, фасадом камина из камня и коричневым полом без телевизора с
На фото: парадная, открытая гостиная комната в стиле кантри с белыми стенами, светлым паркетным полом, стандартным камином, фасадом камина из камня и коричневым полом без телевизора с

Photography by Grace Laird Photography
Идея дизайна: большая изолированная гостиная комната в стиле кантри
Идея дизайна: большая изолированная гостиная комната в стиле кантри

Clean and bright vinyl planks for a space where you can clear your mind and relax. Unique knots bring life and intrigue to this tranquil maple design. With the Modin Collection, we have raised the bar on luxury vinyl plank. The result is a new standard in resilient flooring. Modin offers true embossed in register texture, a low sheen level, a rigid SPC core, an industry-leading wear layer, and so much more.

Пример оригинального дизайна: большая открытая гостиная комната в стиле неоклассика (современная классика) с белыми стенами, светлым паркетным полом, стандартным камином, фасадом камина из кирпича, телевизором на стене, серым полом и сводчатым потолком

Stacked stone, reclaimed ceiling beams, oak floors with custom stain, custom cabinets BM super white with oak niches, windows have auto Hunter Douglas shades furnishing from ID - White Crypton fabric on sofa and green velvet chairs. Antique Turkish rug and super white walls.
Image by @Spacecrafting

Michelle Drewes
Свежая идея для дизайна: открытая гостиная комната среднего размера в стиле неоклассика (современная классика) с серыми стенами, темным паркетным полом, горизонтальным камином, фасадом камина из плитки, коричневым полом и телевизором на стене - отличное фото интерьера
Свежая идея для дизайна: открытая гостиная комната среднего размера в стиле неоклассика (современная классика) с серыми стенами, темным паркетным полом, горизонтальным камином, фасадом камина из плитки, коричневым полом и телевизором на стене - отличное фото интерьера

Идея дизайна: большая гостиная комната:: освещение в современном стиле с домашним баром, бежевыми стенами, телевизором на стене, стандартным камином, полом из керамогранита и фасадом камина из камня
Белая гостиная – фото дизайна интерьера
5


