Баня и сауна с настольной раковиной – фото дизайна интерьера
Сортировать:
Бюджет
Сортировать:Популярное за сегодня
1 - 20 из 386 фото
1 из 3

This transformation started with a builder grade bathroom and was expanded into a sauna wet room. With cedar walls and ceiling and a custom cedar bench, the sauna heats the space for a relaxing dry heat experience. The goal of this space was to create a sauna in the secondary bathroom and be as efficient as possible with the space. This bathroom transformed from a standard secondary bathroom to a ergonomic spa without impacting the functionality of the bedroom.
This project was super fun, we were working inside of a guest bedroom, to create a functional, yet expansive bathroom. We started with a standard bathroom layout and by building out into the large guest bedroom that was used as an office, we were able to create enough square footage in the bathroom without detracting from the bedroom aesthetics or function. We worked with the client on her specific requests and put all of the materials into a 3D design to visualize the new space.
Houzz Write Up: https://www.houzz.com/magazine/bathroom-of-the-week-stylish-spa-retreat-with-a-real-sauna-stsetivw-vs~168139419
The layout of the bathroom needed to change to incorporate the larger wet room/sauna. By expanding the room slightly it gave us the needed space to relocate the toilet, the vanity and the entrance to the bathroom allowing for the wet room to have the full length of the new space.
This bathroom includes a cedar sauna room that is incorporated inside of the shower, the custom cedar bench follows the curvature of the room's new layout and a window was added to allow the natural sunlight to come in from the bedroom. The aromatic properties of the cedar are delightful whether it's being used with the dry sauna heat and also when the shower is steaming the space. In the shower are matching porcelain, marble-look tiles, with architectural texture on the shower walls contrasting with the warm, smooth cedar boards. Also, by increasing the depth of the toilet wall, we were able to create useful towel storage without detracting from the room significantly.
This entire project and client was a joy to work with.
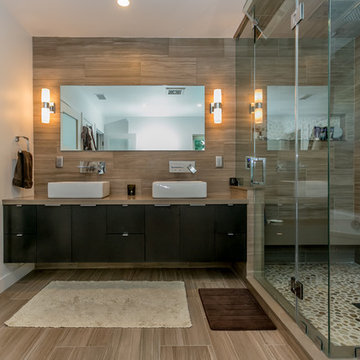
Свежая идея для дизайна: баня и сауна в классическом стиле с настольной раковиной, темными деревянными фасадами, столешницей из искусственного кварца, отдельно стоящей ванной, коричневой плиткой и полом из керамической плитки - отличное фото интерьера
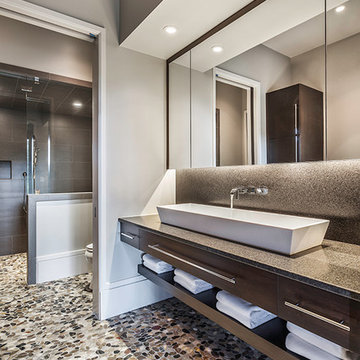
Inspiro 8 Studio
Свежая идея для дизайна: большая баня и сауна в стиле неоклассика (современная классика) с плоскими фасадами, темными деревянными фасадами, серой плиткой, керамогранитной плиткой, серыми стенами, полом из галечной плитки, настольной раковиной, столешницей из гранита, открытым душем, унитазом-моноблоком, разноцветным полом и открытым душем - отличное фото интерьера
Свежая идея для дизайна: большая баня и сауна в стиле неоклассика (современная классика) с плоскими фасадами, темными деревянными фасадами, серой плиткой, керамогранитной плиткой, серыми стенами, полом из галечной плитки, настольной раковиной, столешницей из гранита, открытым душем, унитазом-моноблоком, разноцветным полом и открытым душем - отличное фото интерьера
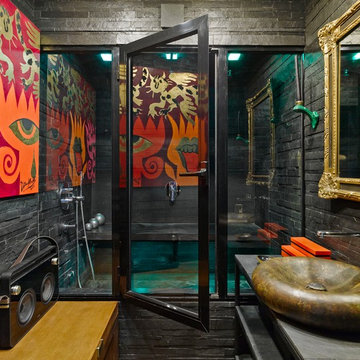
Источник вдохновения для домашнего уюта: баня и сауна в стиле фьюжн с черной плиткой, черными стенами и настольной раковиной

Пример оригинального дизайна: большая баня и сауна в современном стиле с плоскими фасадами, бежевыми фасадами, отдельно стоящей ванной, душем без бортиков, бежевой плиткой, цементной плиткой, бежевыми стенами, полом из цементной плитки, настольной раковиной, столешницей из бетона, бежевым полом, душем с распашными дверями и зеркалом с подсветкой

Идея дизайна: баня и сауна среднего размера в современном стиле с плоскими фасадами, белыми фасадами, отдельно стоящей ванной, душем без бортиков, инсталляцией, серой плиткой, плиткой из листового камня, белыми стенами, бетонным полом, настольной раковиной, столешницей из искусственного кварца, серым полом, душем с распашными дверями, белой столешницей, тумбой под две раковины и подвесной тумбой
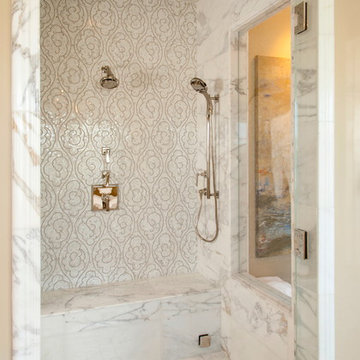
Robeson Design uses Artistic Tile from BDG in San Diego to outfit this steam shower to the nines! Along with the steam shower feature, polished chrome faucets and fixtures with hand held shower head and rain head complete the luxury amenities in this Master Bathroom
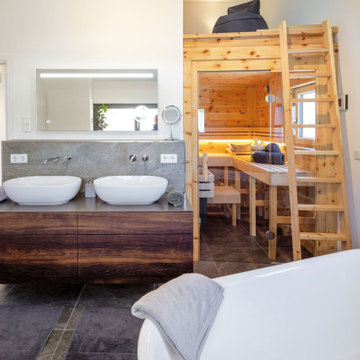
Nach eigenen Wünschen der Baufamilie stimmig kombiniert, nutzt Haus Aschau Aspekte traditioneller, klassischer und moderner Elemente als Basis. Sowohl bei der Raumanordnung als auch bei der architektonischen Gestaltung von Baukörper und Fenstergrafik setzt es dabei individuelle Akzente.
So fällt der großzügige Bereich im Erdgeschoss für Wohnen, Essen und Kochen auf. Ergänzt wird er durch die üppige Terrasse mit Ausrichtung nach Osten und Süden – für hohe Aufenthaltsqualität zu jeder Tageszeit.
Das Obergeschoss bildet eine Regenerations-Oase mit drei Kinderzimmern, großem Wellnessbad inklusive Sauna und verbindendem Luftraum über beide Etagen.
Größe, Proportionen und Anordnung der Fenster unterstreichen auf der weißen Putzfassade die attraktive Gesamterscheinung.
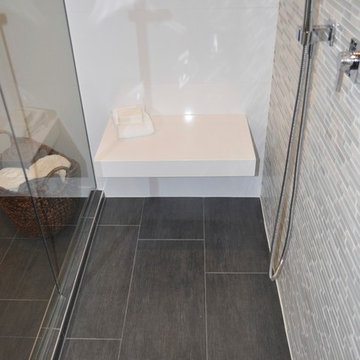
Пример оригинального дизайна: баня и сауна среднего размера в современном стиле с настольной раковиной, плоскими фасадами, фасадами цвета дерева среднего тона, столешницей из искусственного кварца, инсталляцией, серой плиткой, керамогранитной плиткой, бежевыми стенами и полом из керамогранита
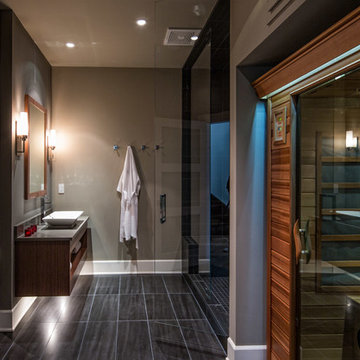
Источник вдохновения для домашнего уюта: баня и сауна среднего размера в современном стиле с открытыми фасадами, темными деревянными фасадами, душем в нише, раздельным унитазом, серыми стенами, полом из керамогранита, настольной раковиной, столешницей из искусственного кварца, черным полом и душем с распашными дверями

The objective was to create a warm neutral space to later customize to a specific colour palate/preference of the end user for this new construction home being built to sell. A high-end contemporary feel was requested to attract buyers in the area. An impressive kitchen that exuded high class and made an impact on guests as they entered the home, without being overbearing. The space offers an appealing open floorplan conducive to entertaining with indoor-outdoor flow.
Due to the spec nature of this house, the home had to remain appealing to the builder, while keeping a broad audience of potential buyers in mind. The challenge lay in creating a unique look, with visually interesting materials and finishes, while not being so unique that potential owners couldn’t envision making it their own. The focus on key elements elevates the look, while other features blend and offer support to these striking components. As the home was built for sale, profitability was important; materials were sourced at best value, while retaining high-end appeal. Adaptations to the home’s original design plan improve flow and usability within the kitchen-greatroom. The client desired a rich dark finish. The chosen colours tie the kitchen to the rest of the home (creating unity as combination, colours and materials, is repeated throughout).
Photos- Paul Grdina
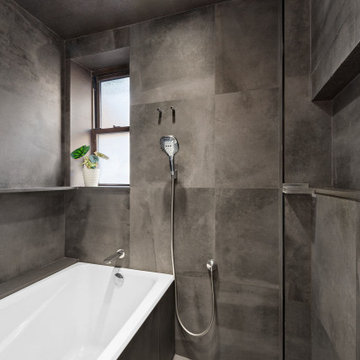
tub in the shower, this bathroom is intended to be Korean spa
На фото: маленькая баня и сауна с плоскими фасадами, белыми фасадами, ванной в нише, унитазом-моноблоком, черной плиткой, керамогранитной плиткой, черными стенами, полом из керамогранита, настольной раковиной, столешницей из искусственного кварца, черным полом, открытым душем, белой столешницей, нишей, тумбой под одну раковину и напольной тумбой для на участке и в саду с
На фото: маленькая баня и сауна с плоскими фасадами, белыми фасадами, ванной в нише, унитазом-моноблоком, черной плиткой, керамогранитной плиткой, черными стенами, полом из керамогранита, настольной раковиной, столешницей из искусственного кварца, черным полом, открытым душем, белой столешницей, нишей, тумбой под одну раковину и напольной тумбой для на участке и в саду с
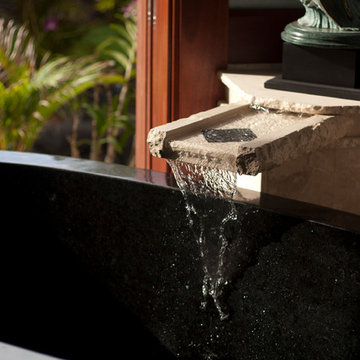
Ricci Racela
На фото: большая баня и сауна в восточном стиле с настольной раковиной, фасадами в стиле шейкер, фасадами цвета дерева среднего тона, столешницей из гранита, отдельно стоящей ванной, биде, разноцветной плиткой, каменной плиткой, бежевыми стенами и полом из известняка с
На фото: большая баня и сауна в восточном стиле с настольной раковиной, фасадами в стиле шейкер, фасадами цвета дерева среднего тона, столешницей из гранита, отдельно стоящей ванной, биде, разноцветной плиткой, каменной плиткой, бежевыми стенами и полом из известняка с
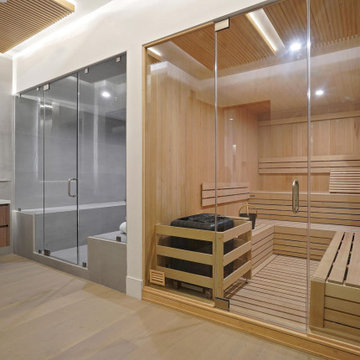
Luxury Bathroom complete with a double walk in Wet Sauna and Dry Sauna. Floor to ceiling glass walls extend the Home Gym Bathroom to feel the ultimate expansion of space.
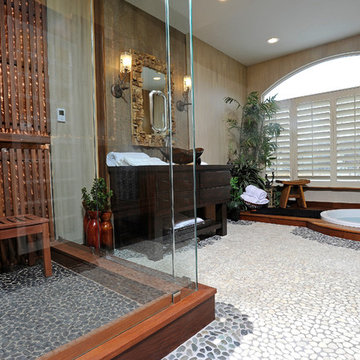
Interior Design- Designing Dreams by Ajay
На фото: баня и сауна среднего размера в восточном стиле с настольной раковиной, плоскими фасадами, искусственно-состаренными фасадами, столешницей из дерева, инсталляцией, разноцветной плиткой, каменной плиткой, разноцветными стенами, полом из галечной плитки, японской ванной и угловым душем с
На фото: баня и сауна среднего размера в восточном стиле с настольной раковиной, плоскими фасадами, искусственно-состаренными фасадами, столешницей из дерева, инсталляцией, разноцветной плиткой, каменной плиткой, разноцветными стенами, полом из галечной плитки, японской ванной и угловым душем с
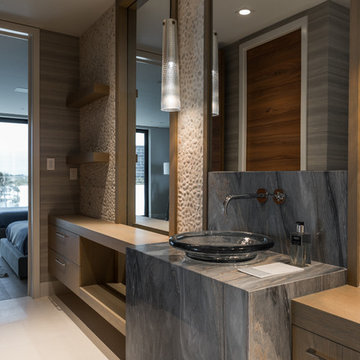
Robert Madrid Photography
Источник вдохновения для домашнего уюта: баня и сауна среднего размера в современном стиле с плоскими фасадами, фасадами цвета дерева среднего тона, душем без бортиков, настольной раковиной, столешницей из гранита, бежевой плиткой, серой плиткой, галечной плиткой, разноцветными стенами, полом из керамической плитки и бежевым полом
Источник вдохновения для домашнего уюта: баня и сауна среднего размера в современном стиле с плоскими фасадами, фасадами цвета дерева среднего тона, душем без бортиков, настольной раковиной, столешницей из гранита, бежевой плиткой, серой плиткой, галечной плиткой, разноцветными стенами, полом из керамической плитки и бежевым полом
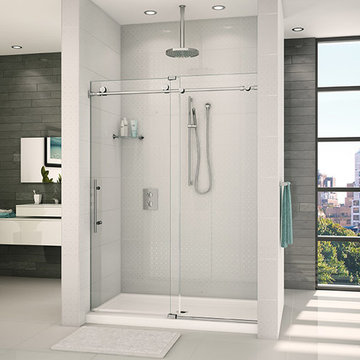
Clear glass frameless doors create an open, spacious look to make bathrooms look bigger with beauty and elegance.
Стильный дизайн: большая баня и сауна в современном стиле с плоскими фасадами, белыми фасадами, отдельно стоящей ванной, душем в нише, белой плиткой, белыми стенами, настольной раковиной, белым полом, душем с раздвижными дверями и белой столешницей - последний тренд
Стильный дизайн: большая баня и сауна в современном стиле с плоскими фасадами, белыми фасадами, отдельно стоящей ванной, душем в нише, белой плиткой, белыми стенами, настольной раковиной, белым полом, душем с раздвижными дверями и белой столешницей - последний тренд

This transformation started with a builder grade bathroom and was expanded into a sauna wet room. With cedar walls and ceiling and a custom cedar bench, the sauna heats the space for a relaxing dry heat experience. The goal of this space was to create a sauna in the secondary bathroom and be as efficient as possible with the space. This bathroom transformed from a standard secondary bathroom to a ergonomic spa without impacting the functionality of the bedroom.
This project was super fun, we were working inside of a guest bedroom, to create a functional, yet expansive bathroom. We started with a standard bathroom layout and by building out into the large guest bedroom that was used as an office, we were able to create enough square footage in the bathroom without detracting from the bedroom aesthetics or function. We worked with the client on her specific requests and put all of the materials into a 3D design to visualize the new space.
Houzz Write Up: https://www.houzz.com/magazine/bathroom-of-the-week-stylish-spa-retreat-with-a-real-sauna-stsetivw-vs~168139419
The layout of the bathroom needed to change to incorporate the larger wet room/sauna. By expanding the room slightly it gave us the needed space to relocate the toilet, the vanity and the entrance to the bathroom allowing for the wet room to have the full length of the new space.
This bathroom includes a cedar sauna room that is incorporated inside of the shower, the custom cedar bench follows the curvature of the room's new layout and a window was added to allow the natural sunlight to come in from the bedroom. The aromatic properties of the cedar are delightful whether it's being used with the dry sauna heat and also when the shower is steaming the space. In the shower are matching porcelain, marble-look tiles, with architectural texture on the shower walls contrasting with the warm, smooth cedar boards. Also, by increasing the depth of the toilet wall, we were able to create useful towel storage without detracting from the room significantly.
This entire project and client was a joy to work with.

Luxury Bathroom complete with a double walk in Wet Sauna and Dry Sauna. Floor to ceiling glass walls extend the Home Gym Bathroom to feel the ultimate expansion of space.

Luxury Bathroom complete with a double walk in Wet Sauna and Dry Sauna. Floor to ceiling glass walls extend the Home Gym Bathroom to feel the ultimate expansion of space.
Баня и сауна с настольной раковиной – фото дизайна интерьера
1