Балкон и лоджия среднего размера с перилами из смешанных материалов – фото дизайна интерьера
Сортировать:
Бюджет
Сортировать:Популярное за сегодня
1 - 20 из 246 фото
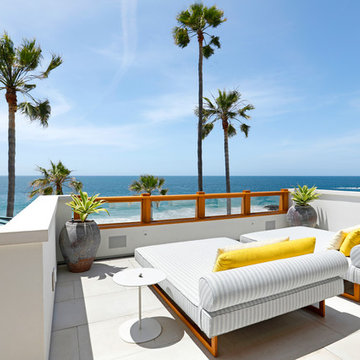
Стильный дизайн: лоджия среднего размера в морском стиле с перилами из смешанных материалов без защиты от солнца - последний тренд
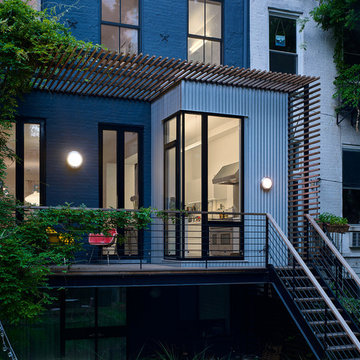
Brooklyn Brownstone Outdoor Patio. Photography by Joseph M. Kitchen Photography.
Свежая идея для дизайна: балкон и лоджия среднего размера в современном стиле с перилами из смешанных материалов - отличное фото интерьера
Свежая идея для дизайна: балкон и лоджия среднего размера в современном стиле с перилами из смешанных материалов - отличное фото интерьера
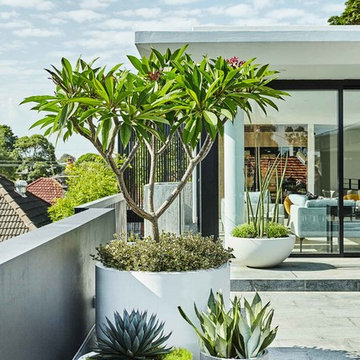
Свежая идея для дизайна: балкон и лоджия среднего размера в современном стиле с навесом и перилами из смешанных материалов - отличное фото интерьера
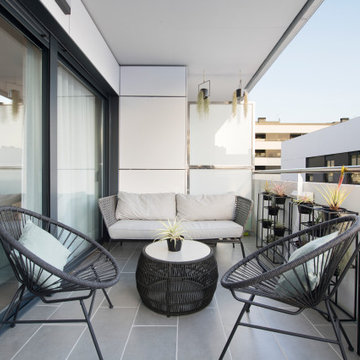
На фото: лоджия среднего размера в скандинавском стиле с навесом и перилами из смешанных материалов с
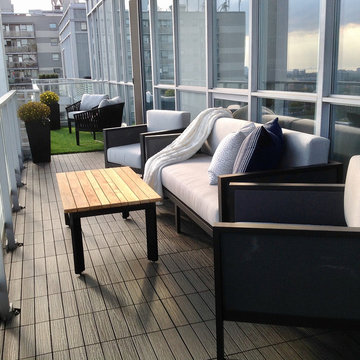
Condo KANDY Nex Gen balcony flooring creates a stylish foundation for a beautiful outdoor space. A separate sitting area is created with KANDY Grass.
Источник вдохновения для домашнего уюта: балкон и лоджия среднего размера в стиле модернизм с навесом и перилами из смешанных материалов
Источник вдохновения для домашнего уюта: балкон и лоджия среднего размера в стиле модернизм с навесом и перилами из смешанных материалов
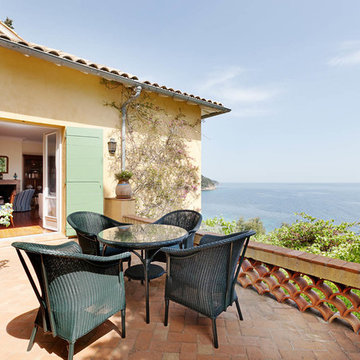
Sébastien Dondain
На фото: балкон и лоджия среднего размера в средиземноморском стиле с растениями в контейнерах и перилами из смешанных материалов без защиты от солнца с
На фото: балкон и лоджия среднего размера в средиземноморском стиле с растениями в контейнерах и перилами из смешанных материалов без защиты от солнца с

На фото: лоджия среднего размера в морском стиле с навесом и перилами из смешанных материалов
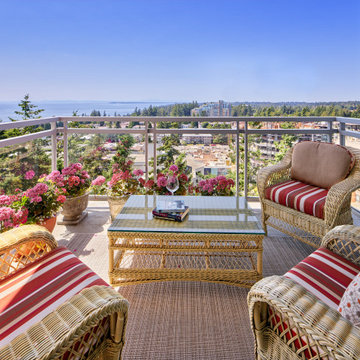
The master bedroom leads to a balcony with an ocean view. The carpet is an indoor outdoor product allowing the master bed and balcony to visually become one larger space.
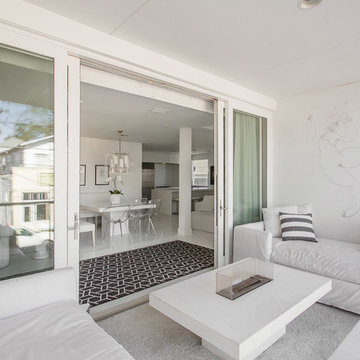
Interior design by Vikki Leftwich, furniture from Villa Vici
Свежая идея для дизайна: балкон и лоджия среднего размера в современном стиле с местом для костра, навесом и перилами из смешанных материалов - отличное фото интерьера
Свежая идея для дизайна: балкон и лоджия среднего размера в современном стиле с местом для костра, навесом и перилами из смешанных материалов - отличное фото интерьера
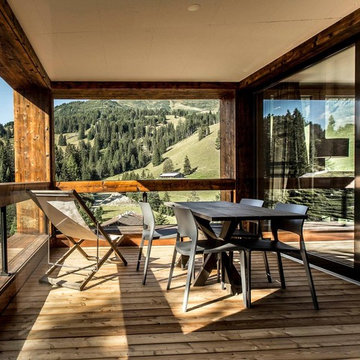
Стильный дизайн: лоджия среднего размера в стиле рустика с навесом и перилами из смешанных материалов - последний тренд
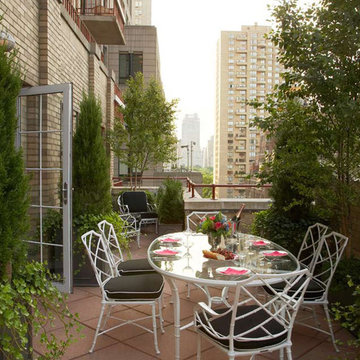
Пример оригинального дизайна: балкон и лоджия среднего размера в стиле фьюжн с растениями в контейнерах и перилами из смешанных материалов без защиты от солнца

Balcony overlooking canyon at second floor primary suite.
Tree at left nearly "kisses" house while offering partial privacy for outdoor shower. Photo by Clark Dugger
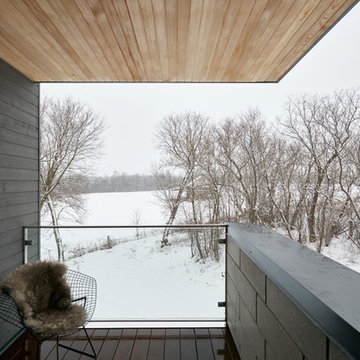
The client’s brief was to create a space reminiscent of their beloved downtown Chicago industrial loft, in a rural farm setting, while incorporating their unique collection of vintage and architectural salvage. The result is a custom designed space that blends life on the farm with an industrial sensibility.
The new house is located on approximately the same footprint as the original farm house on the property. Barely visible from the road due to the protection of conifer trees and a long driveway, the house sits on the edge of a field with views of the neighbouring 60 acre farm and creek that runs along the length of the property.
The main level open living space is conceived as a transparent social hub for viewing the landscape. Large sliding glass doors create strong visual connections with an adjacent barn on one end and a mature black walnut tree on the other.
The house is situated to optimize views, while at the same time protecting occupants from blazing summer sun and stiff winter winds. The wall to wall sliding doors on the south side of the main living space provide expansive views to the creek, and allow for breezes to flow throughout. The wrap around aluminum louvered sun shade tempers the sun.
The subdued exterior material palette is defined by horizontal wood siding, standing seam metal roofing and large format polished concrete blocks.
The interiors were driven by the owners’ desire to have a home that would properly feature their unique vintage collection, and yet have a modern open layout. Polished concrete floors and steel beams on the main level set the industrial tone and are paired with a stainless steel island counter top, backsplash and industrial range hood in the kitchen. An old drinking fountain is built-in to the mudroom millwork, carefully restored bi-parting doors frame the library entrance, and a vibrant antique stained glass panel is set into the foyer wall allowing diffused coloured light to spill into the hallway. Upstairs, refurbished claw foot tubs are situated to view the landscape.
The double height library with mezzanine serves as a prominent feature and quiet retreat for the residents. The white oak millwork exquisitely displays the homeowners’ vast collection of books and manuscripts. The material palette is complemented by steel counter tops, stainless steel ladder hardware and matte black metal mezzanine guards. The stairs carry the same language, with white oak open risers and stainless steel woven wire mesh panels set into a matte black steel frame.
The overall effect is a truly sublime blend of an industrial modern aesthetic punctuated by personal elements of the owners’ storied life.
Photography: James Brittain
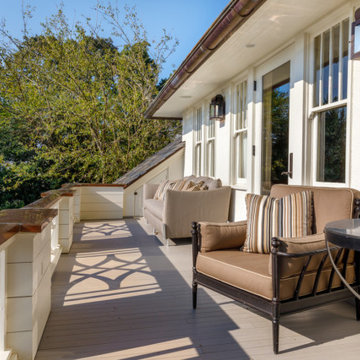
Traditional Home in Chattanooga, Tennessee. See full home tour http://ow.ly/aKyu30qd421
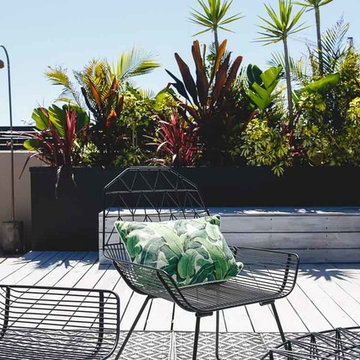
Located just steps from Bondi beach this amazing penthouse had the outdoor space and the view ideal for entertaining or just sitting back and relaxing. KCreative Interiors were employed to give this balcony a tropical balcony setting make-over and assist with the art selection for the entry stairwell. We whitewashed the balcony and painted existing planter box and balustrades dark to add depth and contrast. Setting the perfect backdrop for this lush tropical garden. We created different seating areas to sit back and enjoy different aspects of this space. An oversized Vikki Lee art piece was commissioned to fill the void in the stairwell.
Martine Payne Photography
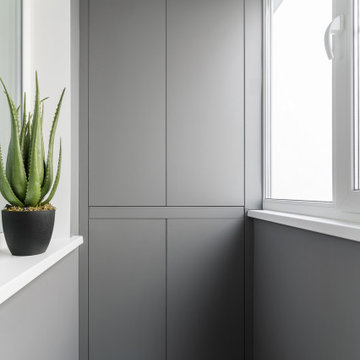
Лоджия выполненная в серых тонах.
Стильный дизайн: балкон и лоджия среднего размера в современном стиле с перилами из смешанных материалов без защиты от солнца в квартире - последний тренд
Стильный дизайн: балкон и лоджия среднего размера в современном стиле с перилами из смешанных материалов без защиты от солнца в квартире - последний тренд
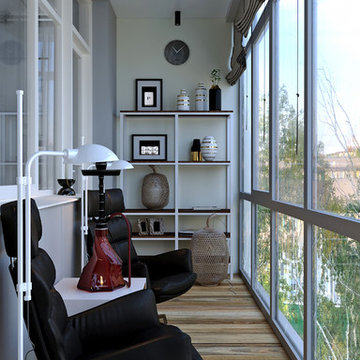
Автор проекта Султанов Л.И.
На фото: балкон и лоджия среднего размера в стиле неоклассика (современная классика) с перилами из смешанных материалов без защиты от солнца в квартире с
На фото: балкон и лоджия среднего размера в стиле неоклассика (современная классика) с перилами из смешанных материалов без защиты от солнца в квартире с
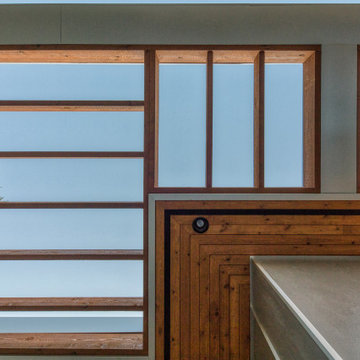
Пример оригинального дизайна: пергола на балконе среднего размера в стиле модернизм с перилами из смешанных материалов

The Kipling house is a new addition to the Montrose neighborhood. Designed for a family of five, it allows for generous open family zones oriented to large glass walls facing the street and courtyard pool. The courtyard also creates a buffer between the master suite and the children's play and bedroom zones. The master suite echoes the first floor connection to the exterior, with large glass walls facing balconies to the courtyard and street. Fixed wood screens provide privacy on the first floor while a large sliding second floor panel allows the street balcony to exchange privacy control with the study. Material changes on the exterior articulate the zones of the house and negotiate structural loads.
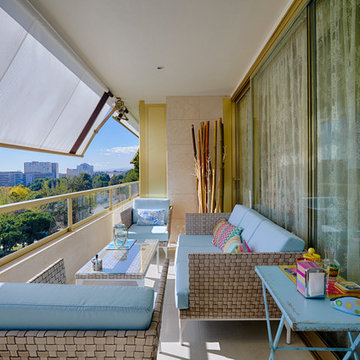
Raul Palma - www.raulpalma.es
Пример оригинального дизайна: лоджия среднего размера в стиле фьюжн с козырьком и перилами из смешанных материалов
Пример оригинального дизайна: лоджия среднего размера в стиле фьюжн с козырьком и перилами из смешанных материалов
Балкон и лоджия среднего размера с перилами из смешанных материалов – фото дизайна интерьера
1