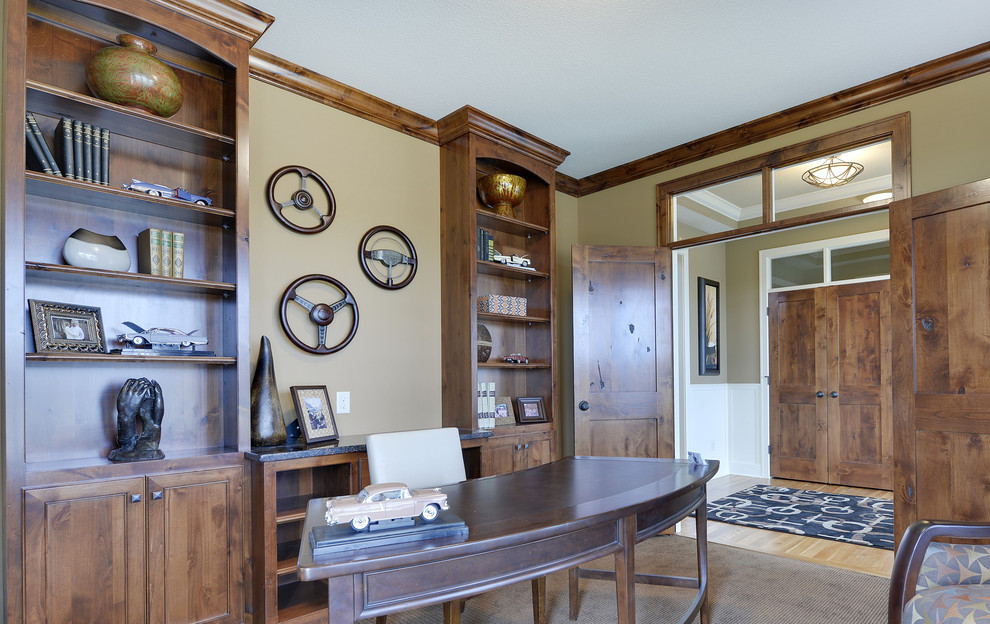
Architectural Designs Dream House Plan 73327HS
Designed for a large family, house plan 73327HS gives you 5 bedrooms on 2 floors, and an optional finished lower level with room for another bedroom and rec space.
The specs are as follows;
Main Floor: 1,742 square feet
Upper Floor: 2,024 square feet
Optional Lower Level: 1,463 square feet finished; 143 square feet unfinished
The plans are available for construction in CAD, PDF and print formats. You can see the full specs and order the plan here:
http://www.architecturaldesigns.com/house-plan-73327HS.asp
There are more photos at this link too.

Sams office