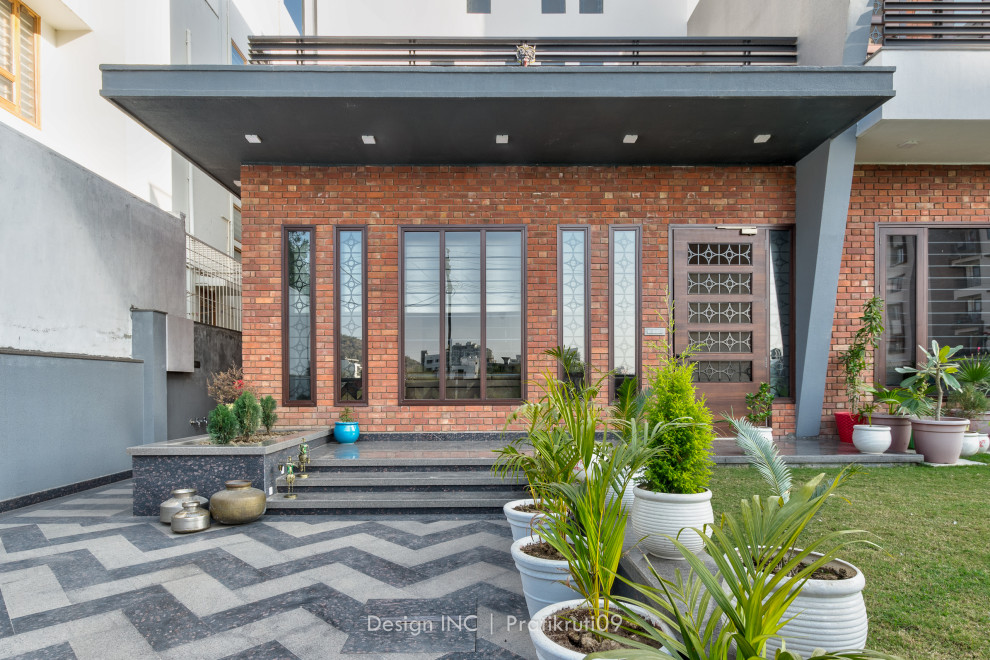
Anu Shakti
Spread over 3000 sq.ft area, this residence is design for a Doctor couple.
The client's requirements was 3-BHK bungalow, with optimal visual connectivity and openness of plan. For the purpose, only master bedroom is provided on ground floor along with common space like drawing living, dining and kitchen. In order to enhancing floor integration and utilising vertical connectivity, staircase lobby has been used as central design element creating a aesthetic duplex.The interiors of bungalow is minimalist in design, with making use of material honest as per site suitability
The project was completed holistically in marginal time of eleven months which includes Architecture and Interior work.

Garden house