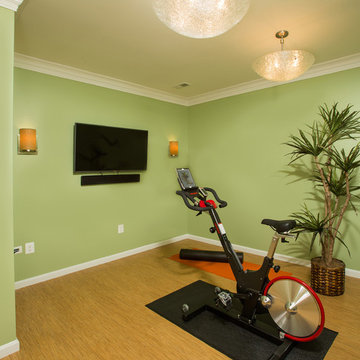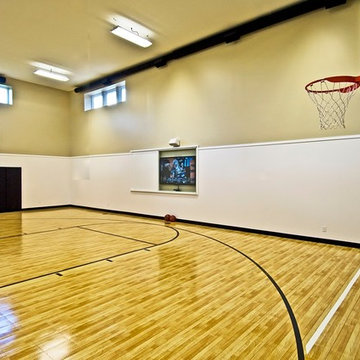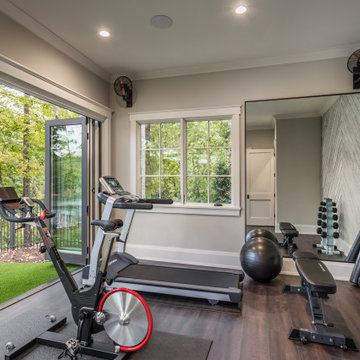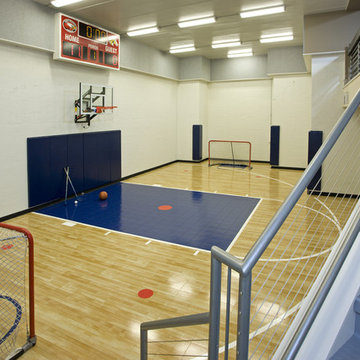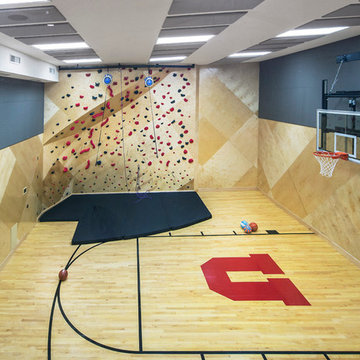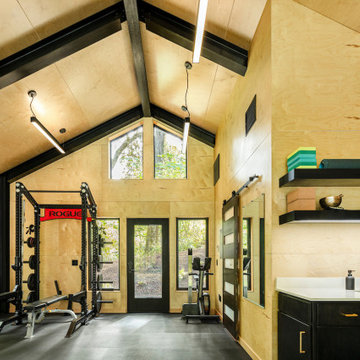Желтый домашний тренажерный зал – фото дизайна интерьера
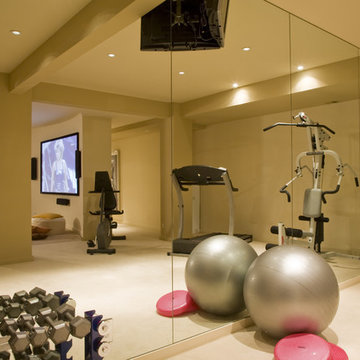
In this home, Georgetown architect Ernesto Santalla transformed a cavernous basement into a private paradise. Santalla went beyond merely renovating the dark, unfinished space; he developed a distinctive blueprint for how the new space would be used. He abandoned the multiple, framed-room approach usually used to carve up large basements and instead separated rooms with different color carpets and walls in shades of cream, beige and taupe; the patterned paint in reference to the paintings of famed Dutch artist Piet Mondrian.
Santalla used curves and angles to give the basement’s many areas distinctive character, while offering seamless movement from room to room. For instance, a curved wall serves as the backdrop for a large screen in the media area. This semicircle wall creates a hall behind it that provides passage for those walking from the music area to the fitness room without disturbing those enjoying a movie on the other side. The walls are adorned with original photographs from Santalla himself.
Mirrored walls set the scene for a home gym equipped with treadmill, cycle, weight lifting machine, and plenty of room for Pilates.
A black piano graces the wall in a foyer-like space around the corner from a narrow bar that is great for entertaining. There is a glass enclosed recording studio for the homeowner, a professional musician who plays guitar, piano and drums. The glass, floor-to-ceiling soundproof walls allow Jan to ignore or participate in activity taking place outside of the room.

Susan Fisher Photography
На фото: домашний тренажерный зал в современном стиле с белыми стенами, паркетным полом среднего тона и коричневым полом
На фото: домашний тренажерный зал в современном стиле с белыми стенами, паркетным полом среднего тона и коричневым полом

Harvey Smith Photography
Пример оригинального дизайна: домашний тренажерный зал в классическом стиле с бежевыми стенами, тренажерами, темным паркетным полом и коричневым полом
Пример оригинального дизайна: домашний тренажерный зал в классическом стиле с бежевыми стенами, тренажерами, темным паркетным полом и коричневым полом
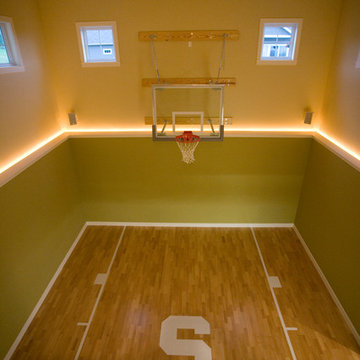
Свежая идея для дизайна: домашний тренажерный зал в классическом стиле - отличное фото интерьера

In this large exercise room, it was necessary to display all the varied sports memorabilia properly so as to reflect our client's rich past in golfing and in baseball. Using our broad experience in vertical surface art & artifacts installations, therefore, we designed the positioning based on importance, theme, size and aesthetic appeal. Even the small lumbar pillow and lampshade were custom-made with a fabric from Brunschwig & Fils depicting a golf theme. The moving of our clients' entire exercise room equipment from their previous home, is part of our full moving services, from the most delicate items to pianos to the entire content of homes.

The client wanted a multifunctional garden room where they could have a Home office and small Gym and work out area, the Garden Room was south facing and they wanted built in blinds within the Bifold doors. We completed the garden room with our in house landscaping team and repurposed existing paving slabs to create a curved path and outside dining area.

Свежая идея для дизайна: скалодром среднего размера в стиле неоклассика (современная классика) с зелеными стенами и паркетным полом среднего тона - отличное фото интерьера

Стильный дизайн: большой домашний тренажерный зал в современном стиле с бежевыми стенами, полом из винила и коричневым полом - последний тренд

Sam Grey Photography, MDK Designs
На фото: домашний тренажерный зал в стиле неоклассика (современная классика) с тренажерами, бежевыми стенами и светлым паркетным полом с
На фото: домашний тренажерный зал в стиле неоклассика (современная классика) с тренажерами, бежевыми стенами и светлым паркетным полом с
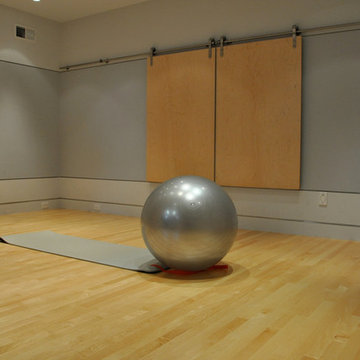
Пример оригинального дизайна: домашний тренажерный зал в современном стиле
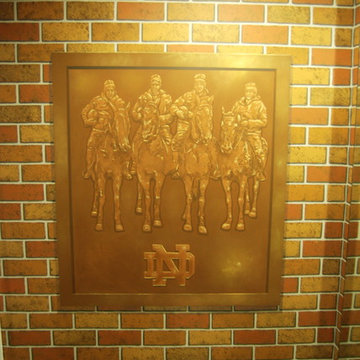
Notre Dame Football Locker Room Mural by Tom Taylor of Mural Art LLC, hand painted throughout a workout room in a Virginia home. Project completed in March, 2013.
Artistic wall murals, murals, wall murals, fine art, mural art, custom art, original art, large art, hand painted, art ideas.
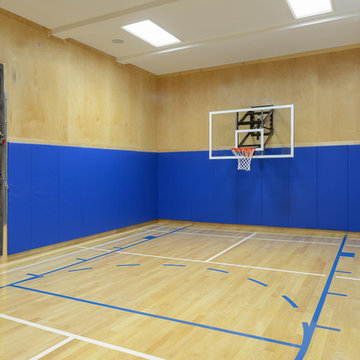
An existing unfinished space under the three car garage of this home was turned into a half-court basketball court with badminton and a rock climbing wall for family fun. Finishes includes maple hardwood floors and walls cladded in protective padding and maple.

A seamless combination of traditional with contemporary design elements. This elegant, approx. 1.7 acre view estate is located on Ross's premier address. Every detail has been carefully and lovingly created with design and renovations completed in the past 12 months by the same designer that created the property for Google's founder. With 7 bedrooms and 8.5 baths, this 7200 sq. ft. estate home is comprised of a main residence, large guesthouse, studio with full bath, sauna with full bath, media room, wine cellar, professional gym, 2 saltwater system swimming pools and 3 car garage. With its stately stance, 41 Upper Road appeals to those seeking to make a statement of elegance and good taste and is a true wonderland for adults and kids alike. 71 Ft. lap pool directly across from breakfast room and family pool with diving board. Chef's dream kitchen with top-of-the-line appliances, over-sized center island, custom iron chandelier and fireplace open to kitchen and dining room.
Formal Dining Room Open kitchen with adjoining family room, both opening to outside and lap pool. Breathtaking large living room with beautiful Mt. Tam views.
Master Suite with fireplace and private terrace reminiscent of Montana resort living. Nursery adjoining master bath. 4 additional bedrooms on the lower level, each with own bath. Media room, laundry room and wine cellar as well as kids study area. Extensive lawn area for kids of all ages. Organic vegetable garden overlooking entire property.
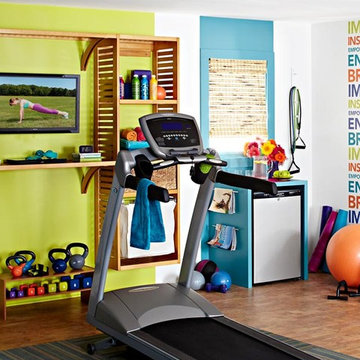
Shape up a spare room into a home gym complete with a treadmill, a weight area, and motivational wall quotes.
На фото: домашний тренажерный зал в стиле фьюжн с
На фото: домашний тренажерный зал в стиле фьюжн с
Желтый домашний тренажерный зал – фото дизайна интерьера
1
