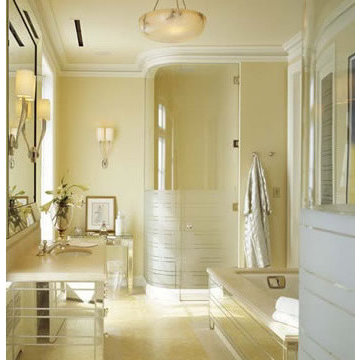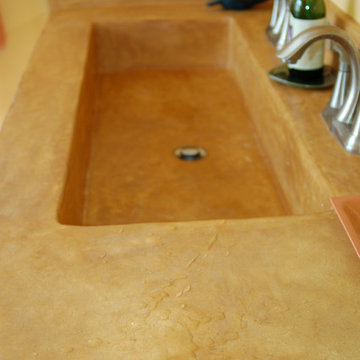Желтая ванная комната в классическом стиле – фото дизайна интерьера
Сортировать:
Бюджет
Сортировать:Популярное за сегодня
1 - 20 из 5 694 фото
1 из 3
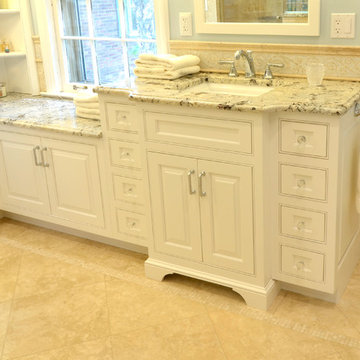
Architecture & Design by: Harmoni Designs, LLC.
The homeowners have separate his and her vanities in this master bathroom. The cabinetry was all custom designed and detailed by Harmoni Designs, LLC for the homeowners and finely crafted by a local Amish cabinet maker.

На фото: ванная комната в классическом стиле с накладной раковиной, фасадами с утопленной филенкой, белыми фасадами, столешницей из плитки, унитазом-моноблоком, желтыми стенами и белым полом с
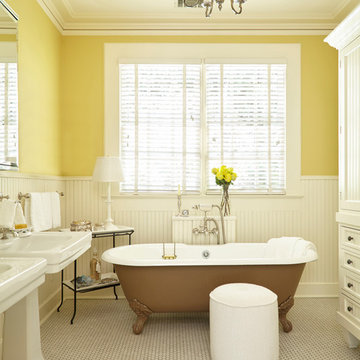
Идея дизайна: ванная комната в классическом стиле с белыми фасадами, желтыми стенами, полом из мозаичной плитки, раковиной с пьедесталом, фасадами с утопленной филенкой и ванной на ножках
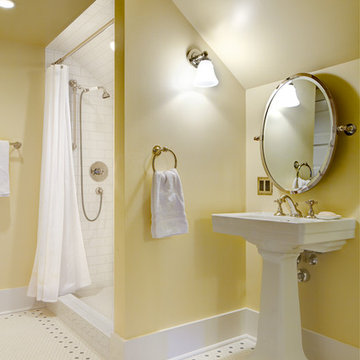
Blue Sound Construction newly created this attic bathroom for the guests and teen who reside on the third floor. The gabled roof shelters a walk in, tiled shower.
Photos: Alex Hayden
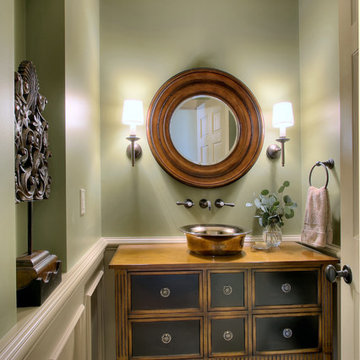
Best of HOUZZ 4X Winner, Seattle-Based, Design-Driven Custom Builders
Location: 5914 Lake Washington Blvd NE
Kirkland, WA 98033
На фото: ванная комната в классическом стиле с настольной раковиной, зелеными стенами и плоскими фасадами
На фото: ванная комната в классическом стиле с настольной раковиной, зелеными стенами и плоскими фасадами

Karissa Van Tassel Photography
The lower level spa bathroom (off the home gym), features all the amenities for a relaxing escape! A large steam shower with a rain head and body sprays hits the spot. Pebbles on the floor offer a natural foot message. Dramatic details; glass wall tile, stone door hardware, wall mounted faucet, glass vessel sink, textured wallpaper, and the bubble ceiling fixture blend together for this striking oasis.
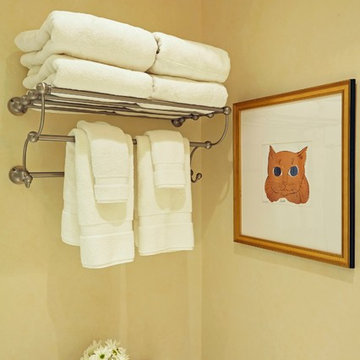
Doug Hill Photography
Пример оригинального дизайна: ванная комната среднего размера в классическом стиле с раздельным унитазом, желтыми стенами и душевой кабиной
Пример оригинального дизайна: ванная комната среднего размера в классическом стиле с раздельным унитазом, желтыми стенами и душевой кабиной
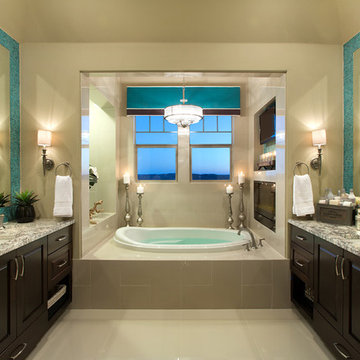
The large master bathroom in this house is luxurious with his & her vanities, a bathtub with a television AND fireplace as well as beautiful finishes! A daring and striking turquoise tile backsplash is brought to the ceiling and frames the two mirrors and adds a playful touch to the space.
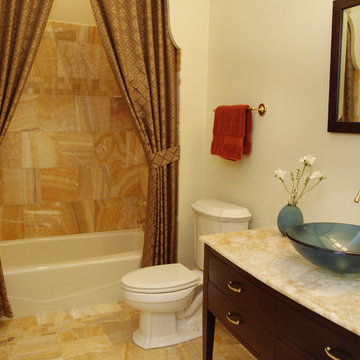
We did this whole bathroom in honey onyx marble including the solid slab countertop. We custom built the vanity and included lights inside the top drawers so when lit the countertop is like a beautiful night light.
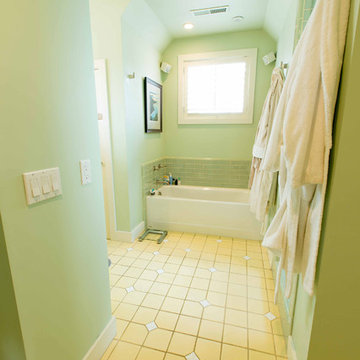
Свежая идея для дизайна: ванная комната среднего размера в классическом стиле с раковиной с пьедесталом, фасадами в стиле шейкер, светлыми деревянными фасадами, накладной ванной, душем в нише, унитазом-моноблоком, желтой плиткой, зеленой плиткой, керамической плиткой, зелеными стенами, полом из керамической плитки и душевой кабиной - отличное фото интерьера
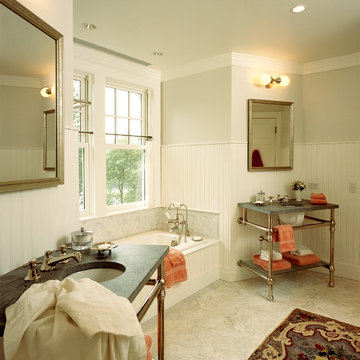
Salisbury, CT
This 4,000 square foot vacation house in northwest Connecticut sits on a small promontory with views across a lake to hills beyond. While the site was extraordinary, the owner’s existing house had no redeeming value. It was demolished, and its foundations provided the base for this house.
The new house rises from a stone base set into the hillside. A guest bedroom, recreation room and wine cellar are located in this half cellar with views toward the lake. Above the house steps back creating a terrace across the entire length of the house with a covered dining porch at one end and steps down to the lawn at the other end.
This main portion of the house is sided with wood clapboard and detailed simply to recall the 19th century farmhouses in the area. Large windows and ‘french’ doors open the living room and family room to the terrace and view. A large kitchen is open to the family room and also serves a formal dining room on the entrance side of the house. On the second floor a there is a spacious master suite and three additional bedrooms. A new ‘carriage house’ garage thirty feet from the main house was built and the driveway and topography altered to create a new sense of approach and entry.
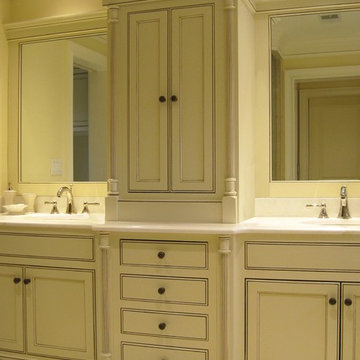
master bathroom / builder - lenny noce
На фото: большая главная ванная комната в классическом стиле с фасадами с утопленной филенкой, бежевыми фасадами, полом из известняка, врезной раковиной, столешницей из гранита и бежевым полом с
На фото: большая главная ванная комната в классическом стиле с фасадами с утопленной филенкой, бежевыми фасадами, полом из известняка, врезной раковиной, столешницей из гранита и бежевым полом с
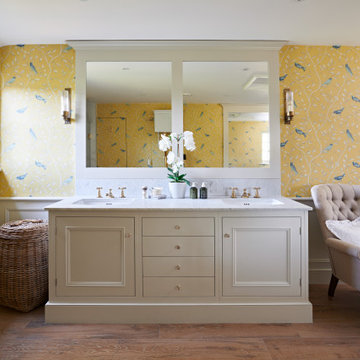
Источник вдохновения для домашнего уюта: ванная комната в классическом стиле с фасадами с утопленной филенкой, бежевыми фасадами, желтыми стенами, паркетным полом среднего тона, врезной раковиной, коричневым полом, белой столешницей и тумбой под две раковины
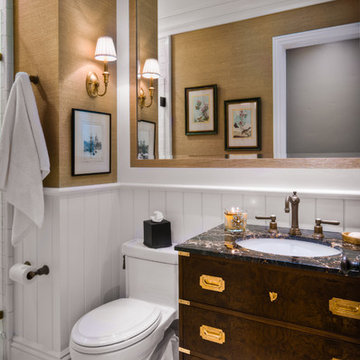
Стильный дизайн: ванная комната в классическом стиле с коричневыми стенами и плоскими фасадами - последний тренд
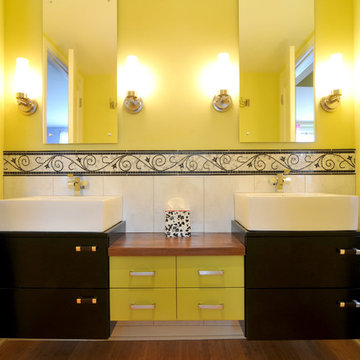
Lime green bathroom
На фото: ванная комната в классическом стиле с настольной раковиной, плоскими фасадами, черными фасадами, столешницей из дерева, белой плиткой и керамической плиткой с
На фото: ванная комната в классическом стиле с настольной раковиной, плоскими фасадами, черными фасадами, столешницей из дерева, белой плиткой и керамической плиткой с
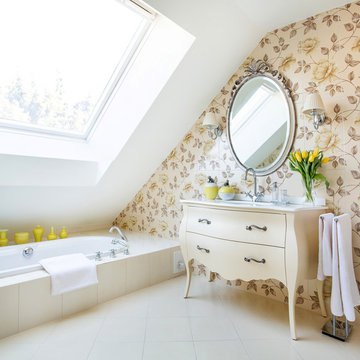
Идея дизайна: ванная комната среднего размера в классическом стиле с бежевыми фасадами, мраморной столешницей, накладной ванной, разноцветной плиткой, керамической плиткой, бежевыми стенами, полом из травертина и плоскими фасадами
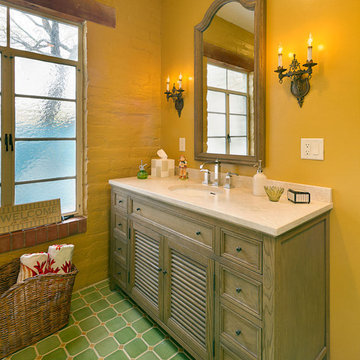
This vanity has feet giving it more of a freestanding furniture look. The grey finish is currently very popular. The weathered look of the cabinets matches the rustic feel of the block exterior wall and exposed lentel. What do you think of the yellow walls and green floor tile. Fun!
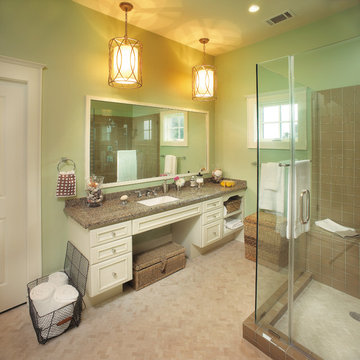
Источник вдохновения для домашнего уюта: ванная комната в классическом стиле с столешницей из гранита
Желтая ванная комната в классическом стиле – фото дизайна интерьера
1
