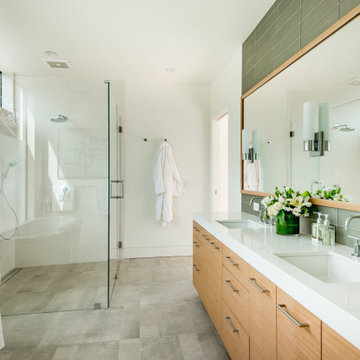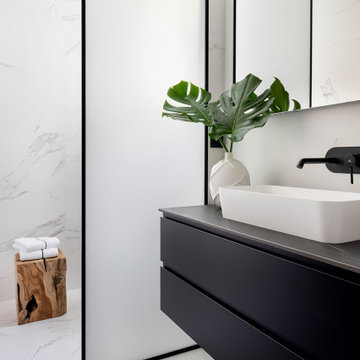Зеленая ванная комната в современном стиле – фото дизайна интерьера
Сортировать:
Бюджет
Сортировать:Популярное за сегодня
1 - 20 из 12 417 фото
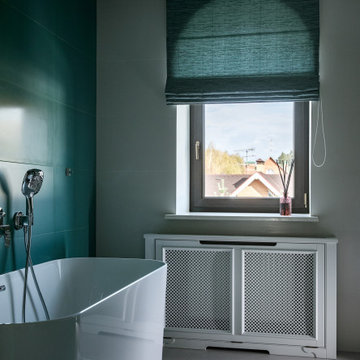
Свежая идея для дизайна: ванная комната в современном стиле - отличное фото интерьера

October 5
Стильный дизайн: маленькая ванная комната в современном стиле с душевой кабиной, плоскими фасадами, белыми фасадами, душем в нише, мраморной столешницей, раздельным унитазом, синими стенами, полом из керамогранита, врезной раковиной, серым полом и душем с распашными дверями для на участке и в саду - последний тренд
Стильный дизайн: маленькая ванная комната в современном стиле с душевой кабиной, плоскими фасадами, белыми фасадами, душем в нише, мраморной столешницей, раздельным унитазом, синими стенами, полом из керамогранита, врезной раковиной, серым полом и душем с распашными дверями для на участке и в саду - последний тренд

This Beautiful Master Bathroom blurs the lines between modern and contemporary. Take a look at this beautiful chrome bath fixture! We used marble style ceramic tile for the floors and walls, as well as the shower niche. The shower has a glass enclosure with hinged door. Large wall mirrors with lighted sconces, recessed lighting in the shower and a privacy wall to hide the toilet help make this bathroom a one for the books!
Photo: Matthew Burgess Media

For this remodel, our clients wanted to update their home which hadn’t been touched since the 80’s. We designed each space with intentional pattern play, attention to detail, and adventurous colors.

Summary of Scope: gut renovation/reconfiguration of kitchen, coffee bar, mudroom, powder room, 2 kids baths, guest bath, master bath and dressing room, kids study and playroom, study/office, laundry room, restoration of windows, adding wallpapers and window treatments
Background/description: The house was built in 1908, my clients are only the 3rd owners of the house. The prior owner lived there from 1940s until she died at age of 98! The old home had loads of character and charm but was in pretty bad condition and desperately needed updates. The clients purchased the home a few years ago and did some work before they moved in (roof, HVAC, electrical) but decided to live in the house for a 6 months or so before embarking on the next renovation phase. I had worked with the clients previously on the wife's office space and a few projects in a previous home including the nursery design for their first child so they reached out when they were ready to start thinking about the interior renovations. The goal was to respect and enhance the historic architecture of the home but make the spaces more functional for this couple with two small kids. Clients were open to color and some more bold/unexpected design choices. The design style is updated traditional with some eclectic elements. An early design decision was to incorporate a dark colored french range which would be the focal point of the kitchen and to do dark high gloss lacquered cabinets in the adjacent coffee bar, and we ultimately went with dark green.
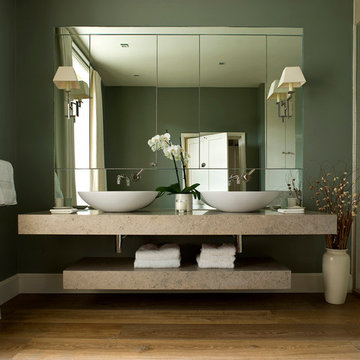
Источник вдохновения для домашнего уюта: главная ванная комната в современном стиле с зелеными стенами, паркетным полом среднего тона и настольной раковиной

photo credit: Bob Morris
Стильный дизайн: главная ванная комната среднего размера в современном стиле с монолитной раковиной, душем в нише, плоскими фасадами, темными деревянными фасадами, бежевой плиткой, керамической плиткой, бежевыми стенами, полом из керамогранита и столешницей из искусственного кварца - последний тренд
Стильный дизайн: главная ванная комната среднего размера в современном стиле с монолитной раковиной, душем в нише, плоскими фасадами, темными деревянными фасадами, бежевой плиткой, керамической плиткой, бежевыми стенами, полом из керамогранита и столешницей из искусственного кварца - последний тренд

Пример оригинального дизайна: ванная комната в современном стиле с плоскими фасадами, белыми фасадами, отдельно стоящей ванной, серой плиткой, серыми стенами, настольной раковиной, столешницей из дерева, серым полом, бежевой столешницей, тумбой под одну раковину, подвесной тумбой и балками на потолке
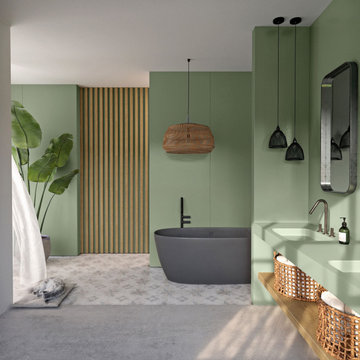
Wir präsentieren die erste CO₂-neutrale Kollektion von Silestone®. Ein Engagement für Nachhaltigkeit, bei dem wir die Emissionen des Herstellungsprozesses durch Wiederaufforstungsprojekte reduzieren und kompensieren. Sunlit Days ist inspiriert von den eindrucksvollen mediterranen Farbtönen eines einzigartigen Lebensstils.

Стильный дизайн: главная ванная комната среднего размера в современном стиле с темными деревянными фасадами, накладной ванной, угловым душем, унитазом-моноблоком, зеленой плиткой, керамической плиткой, белыми стенами, полом из керамической плитки, накладной раковиной, бежевым полом, душем с распашными дверями, белой столешницей, акцентной стеной, тумбой под одну раковину, встроенной тумбой и плоскими фасадами - последний тренд

Minimalist glamour. Contemporary bathroom. Our client didn't want any tiles or grout lines. We chose Tadelakt for a unique, luxurious spa-like finish that adds warmth and changes in the light.
https://decorbuddi.com/tadelakt-bathroom/

Primary luxury bathroom with large floating vanity with white flush-panel cabinets and brass cabinet hardware, marble slab countertops with double under-mount porcelain sinks. Operable transom windows above the large mirror. White walls and ceiling along with white stone floor tile in a contemporary home in Berkeley/Oakland hills.
Jonathan Mitchell Photography

The detailed plans for this bathroom can be purchased here: https://www.changeyourbathroom.com/shop/sensational-spa-bathroom-plans/
Contemporary bathroom with mosaic marble on the floors, porcelain on the walls, no pulls on the vanity, mirrors with built in lighting, black counter top, complete rearranging of this floor plan.

Faire rentrer le soleil dans nos intérieurs, tel est le désir de nombreuses personnes.
Dans ce projet, la nature reprend ses droits, tant dans les couleurs que dans les matériaux.
Nous avons réorganisé les espaces en cloisonnant de manière à toujours laisser entrer la lumière, ainsi, le jaune éclatant permet d'avoir sans cesse une pièce chaleureuse.

Пример оригинального дизайна: большая ванная комната в современном стиле с душем без бортиков, серой плиткой, серым полом, открытым душем, черной столешницей и тумбой под одну раковину

Here is an architecturally built house from the early 1970's which was brought into the new century during this complete home remodel by opening up the main living space with two small additions off the back of the house creating a seamless exterior wall, dropping the floor to one level throughout, exposing the post an beam supports, creating main level on-suite, den/office space, refurbishing the existing powder room, adding a butlers pantry, creating an over sized kitchen with 17' island, refurbishing the existing bedrooms and creating a new master bedroom floor plan with walk in closet, adding an upstairs bonus room off an existing porch, remodeling the existing guest bathroom, and creating an in-law suite out of the existing workshop and garden tool room.

Источник вдохновения для домашнего уюта: ванная комната в современном стиле с фасадами цвета дерева среднего тона, белой плиткой, серыми стенами, полом из терракотовой плитки, настольной раковиной, столешницей из дерева, красным полом и плоскими фасадами

Shower and vanity in master suite. Frameless mirrors side clips, light wood floating vanity with flat-panel drawers and matte black hardware. Double undermount sinks with stone counter. Spacious shower with glass enclosure, rain shower head, hand shower. Floor to ceiling mosaic tiles and mosaic tile floor.
Зеленая ванная комната в современном стиле – фото дизайна интерьера
1
