Зеленая открытая гостиная комната – фото дизайна интерьера
Сортировать:
Бюджет
Сортировать:Популярное за сегодня
1 - 20 из 3 932 фото

Зона гостиной.
Дизайн проект: Семен Чечулин
Стиль: Наталья Орешкова
Стильный дизайн: открытая, серо-белая гостиная комната среднего размера в стиле лофт с с книжными шкафами и полками, серыми стенами, полом из винила, мультимедийным центром, коричневым полом и деревянным потолком - последний тренд
Стильный дизайн: открытая, серо-белая гостиная комната среднего размера в стиле лофт с с книжными шкафами и полками, серыми стенами, полом из винила, мультимедийным центром, коричневым полом и деревянным потолком - последний тренд

Пример оригинального дизайна: открытая гостиная комната в морском стиле с белыми стенами, светлым паркетным полом, стандартным камином, балками на потолке, сводчатым потолком и синими шторами

Natural light exposes the beautiful details of this great room. Coffered ceiling encompasses a majestic old world feeling of this stone and shiplap fireplace. Comfort and beauty combo.

Свежая идея для дизайна: открытая гостиная комната в средиземноморском стиле с белыми стенами и паркетным полом среднего тона - отличное фото интерьера

Photography by Richard Mandelkorn
Стильный дизайн: большая открытая гостиная комната в классическом стиле с бежевыми стенами и ковровым покрытием - последний тренд
Стильный дизайн: большая открытая гостиная комната в классическом стиле с бежевыми стенами и ковровым покрытием - последний тренд

A fresh interpretation of the western farmhouse, The Sycamore, with its high pitch rooflines, custom interior trusses, and reclaimed hardwood floors offers irresistible modern warmth.
When merging the past indigenous citrus farms with today’s modern aesthetic, the result is a celebration of the Western Farmhouse. The goal was to craft a community canvas where homes exist as a supporting cast to an overall community composition. The extreme continuity in form, materials, and function allows the residents and their lives to be the focus rather than architecture. The unified architectural canvas catalyzes a sense of community rather than the singular aesthetic expression of 16 individual homes. This sense of community is the basis for the culture of The Sycamore.
The western farmhouse revival style embodied at The Sycamore features elegant, gabled structures, open living spaces, porches, and balconies. Utilizing the ideas, methods, and materials of today, we have created a modern twist on an American tradition. While the farmhouse essence is nostalgic, the cool, modern vibe brings a balance of beauty and efficiency. The modern aura of the architecture offers calm, restoration, and revitalization.
Located at 37th Street and Campbell in the western portion of the popular Arcadia residential neighborhood in Central Phoenix, the Sycamore is surrounded by some of Central Phoenix’s finest amenities, including walkable access to premier eateries such as La Grande Orange, Postino, North, and Chelsea’s Kitchen.
Project Details: The Sycamore, Phoenix, AZ
Architecture: Drewett Works
Builder: Sonora West Development
Developer: EW Investment Funding
Interior Designer: Homes by 1962
Photography: Alexander Vertikoff
Awards:
Gold Nugget Award of Merit – Best Single Family Detached Home 3,500-4,500 sq ft
Gold Nugget Award of Merit – Best Residential Detached Collection of the Year
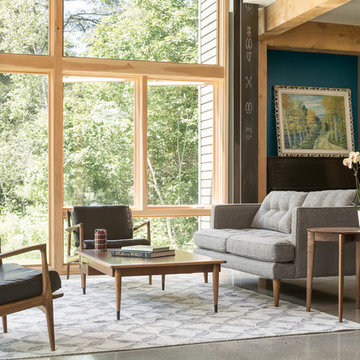
Large windows let plenty of light into this modern living room framed by exposed wooden and steel beams
Trent Bell Photography
На фото: парадная, открытая гостиная комната в стиле кантри с бетонным полом и серыми стенами с
На фото: парадная, открытая гостиная комната в стиле кантри с бетонным полом и серыми стенами с
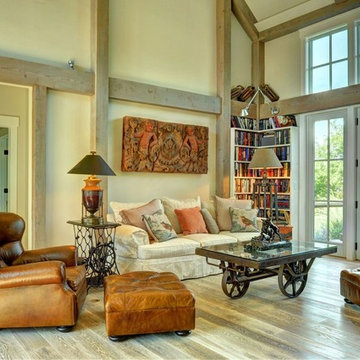
Living Room Fireplace
Chris Foster Photography
На фото: большая открытая гостиная комната:: освещение в стиле кантри с бежевыми стенами, светлым паркетным полом и с книжными шкафами и полками с
На фото: большая открытая гостиная комната:: освещение в стиле кантри с бежевыми стенами, светлым паркетным полом и с книжными шкафами и полками с

Идея дизайна: огромная открытая гостиная комната в классическом стиле с синими стенами, стандартным камином, фасадом камина из камня, паркетным полом среднего тона и синими шторами без телевизора
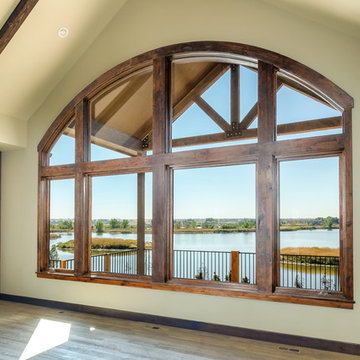
Shutter Avenue Photography
На фото: открытая гостиная комната среднего размера в стиле рустика с бежевыми стенами, темным паркетным полом, двусторонним камином и фасадом камина из камня
На фото: открытая гостиная комната среднего размера в стиле рустика с бежевыми стенами, темным паркетным полом, двусторонним камином и фасадом камина из камня

Shannon McGrath
Идея дизайна: открытая гостиная комната среднего размера в современном стиле с бетонным полом и белыми стенами
Идея дизайна: открытая гостиная комната среднего размера в современном стиле с бетонным полом и белыми стенами

This entry/living room features maple wood flooring, Hubbardton Forge pendant lighting, and a Tansu Chest. A monochromatic color scheme of greens with warm wood give the space a tranquil feeling.
Photo by: Tom Queally

Upon entering the penthouse the light and dark contrast continues. The exposed ceiling structure is stained to mimic the 1st floor's "tarred" ceiling. The reclaimed fir plank floor is painted a light vanilla cream. And, the hand plastered concrete fireplace is the visual anchor that all the rooms radiate off of. Tucked behind the fireplace is an intimate library space.
Photo by Lincoln Barber

Gacek Design Group - City Living on the Hudson - Living space; Halkin Mason Photography, LLC
Идея дизайна: открытая гостиная комната:: освещение в современном стиле с зелеными стенами, темным паркетным полом и черным полом
Идея дизайна: открытая гостиная комната:: освещение в современном стиле с зелеными стенами, темным паркетным полом и черным полом

View of open layout of condo.
Photo By Taci Fast
Пример оригинального дизайна: парадная, открытая гостиная комната в современном стиле с бежевыми стенами, бетонным полом и серым полом без камина, телевизора
Пример оригинального дизайна: парадная, открытая гостиная комната в современном стиле с бежевыми стенами, бетонным полом и серым полом без камина, телевизора

Window Seat Reading Nook with Drawers in Family Room. Rustic Wood Ceiling with Beams, Painted Nickel Spaced Pine Walls and Black Frame Window.
Свежая идея для дизайна: открытая гостиная комната среднего размера с белыми стенами, паркетным полом среднего тона, коричневым полом, сводчатым потолком и стенами из вагонки - отличное фото интерьера
Свежая идея для дизайна: открытая гостиная комната среднего размера с белыми стенами, паркетным полом среднего тона, коричневым полом, сводчатым потолком и стенами из вагонки - отличное фото интерьера
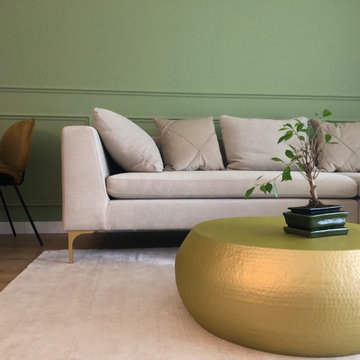
Per il soggiorno è stato importante valorizzare lo spazio e caratterizzarlo con colori e cornici a pareti. In contrasto con gli arredi. Utilizzando tessuti e materiali differenti
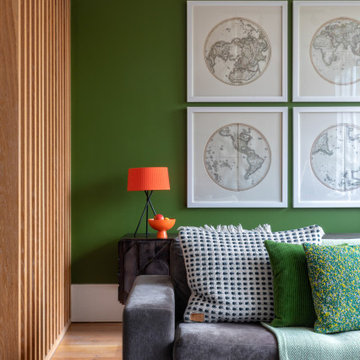
The clients of the Blackheath Project wanted to add colour and interest to the existing living space in their modern home. A bold green feature wall sits together beautifully with the stunning timber joinery and flooring. The green theme is continued with the addition of the cushions and lounge chairs, while contrasting accessories and art tie the space together.
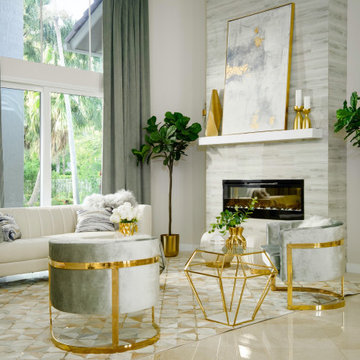
Glam Formal Living Room
На фото: парадная, открытая гостиная комната среднего размера в современном стиле с подвесным камином, фасадом камина из плитки и бежевым полом
На фото: парадная, открытая гостиная комната среднего размера в современном стиле с подвесным камином, фасадом камина из плитки и бежевым полом
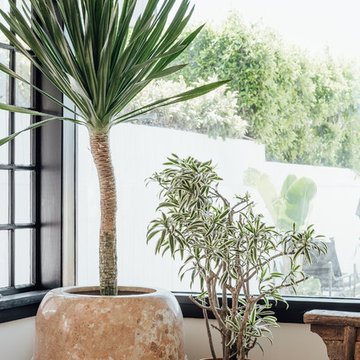
На фото: большая открытая гостиная комната в морском стиле с белыми стенами, светлым паркетным полом, стандартным камином и фасадом камина из плитки с
Зеленая открытая гостиная комната – фото дизайна интерьера
1